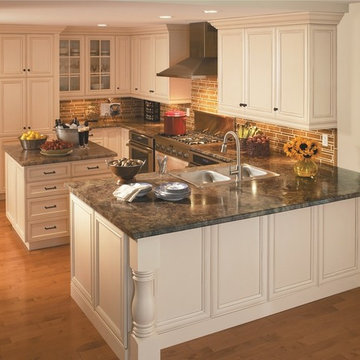Kitchen with Laminate Benchtops Design Ideas
Refine by:
Budget
Sort by:Popular Today
41 - 60 of 38,695 photos
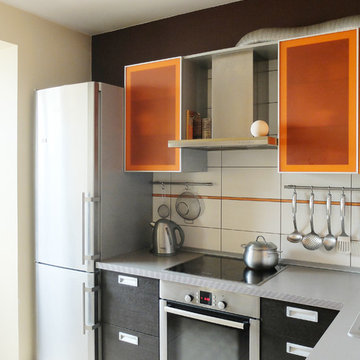
Денис Фурманов
Photo of a small contemporary l-shaped eat-in kitchen in Moscow with flat-panel cabinets, orange cabinets, laminate benchtops, white splashback, ceramic splashback, stainless steel appliances, ceramic floors and no island.
Photo of a small contemporary l-shaped eat-in kitchen in Moscow with flat-panel cabinets, orange cabinets, laminate benchtops, white splashback, ceramic splashback, stainless steel appliances, ceramic floors and no island.
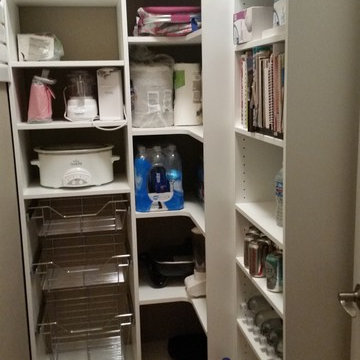
Michael J Letvin
This is an example of a small contemporary l-shaped kitchen pantry in Detroit with open cabinets, white cabinets, laminate benchtops and dark hardwood floors.
This is an example of a small contemporary l-shaped kitchen pantry in Detroit with open cabinets, white cabinets, laminate benchtops and dark hardwood floors.
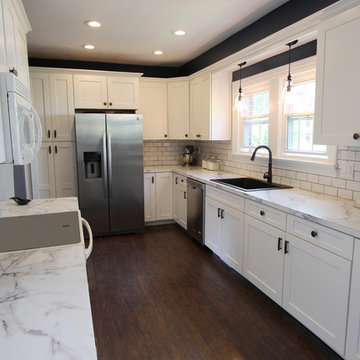
In this kitchen, Waypoint Maple 650F in Painted Linen with large crown molding was installed. Formica 180x Laminate Calcutta Marble was installed on the countertops. American Concepts Dalton Ridge in Hickkory laminate was installed on the floor.
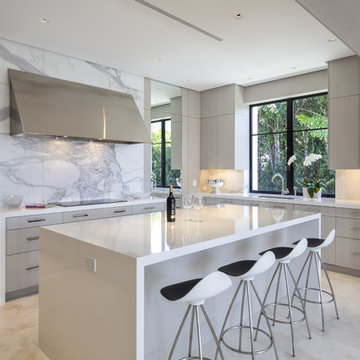
Ron Rosenzweig
This is an example of a mid-sized contemporary open plan kitchen in Miami with an undermount sink, flat-panel cabinets, light wood cabinets, laminate benchtops, white splashback, stone slab splashback, marble floors, with island and stainless steel appliances.
This is an example of a mid-sized contemporary open plan kitchen in Miami with an undermount sink, flat-panel cabinets, light wood cabinets, laminate benchtops, white splashback, stone slab splashback, marble floors, with island and stainless steel appliances.
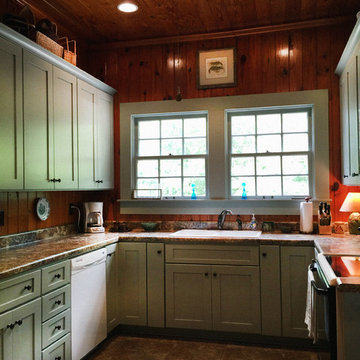
This rustic cabin is located on the beautiful Lake Martin in Alexander City, Alabama. It was constructed in the 1950's by Roy Latimer. The cabin was one of the first 3 to be built on the lake and offers amazing views overlooking one of the largest lakes in Alabama.
The cabin's latest renovation was to the quaint little kitchen. The new tall cabinets with an elegant green play off the colors of the heart pine walls and ceiling. If you could only see the view from this kitchen window!
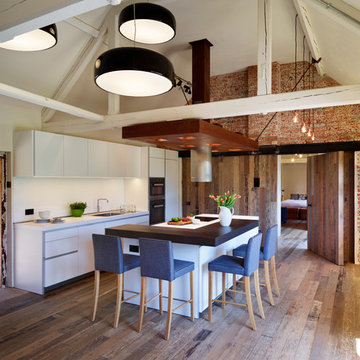
bulthaup b1 kitchen with island and corner barter arrangement. Exposed brickwork add colour and texture to the space ensuring the white kitchen doesn't appear too stark.
Darren Chung
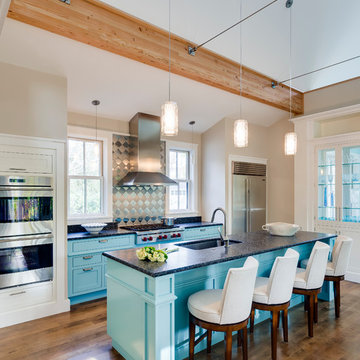
Design Build Phi Builders + Architects
Custom Cabinetry Phi Builders + Architects
Sarah Szwajkos Photography
Cabinet Paint - Benjamin Moore Spectra Blue
Trim Paint - Benjamin Moore Cotton Balls
Wall Paint - Benjamin Moore Winds Breath
Wall Paint DR - Benjamin Moore Jamaican Aqua. The floor was a 4" yellow Birch which received a walnut stain.
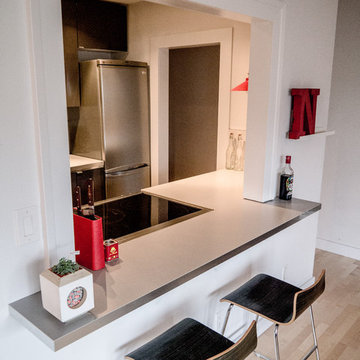
Renovation of 1970's East Vancouver Condo apartment. Full gut rehab in bathroom and kitchen, providing open kitchen/dining, and new office/2nd bedroom. Upgrades to sound insulation, ventilation, mould resistance, lowVOC / urea formaldehyde free products throughout, Many recycled and upcycled elements utilized, including cabinetry, hardwood flooring and light fixtures.
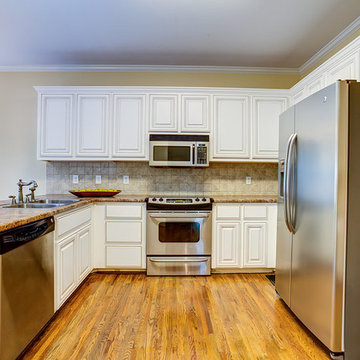
205 Photography
This is an example of a mid-sized country u-shaped eat-in kitchen in Birmingham with a double-bowl sink, raised-panel cabinets, white cabinets, laminate benchtops, beige splashback, stone tile splashback, stainless steel appliances, medium hardwood floors and no island.
This is an example of a mid-sized country u-shaped eat-in kitchen in Birmingham with a double-bowl sink, raised-panel cabinets, white cabinets, laminate benchtops, beige splashback, stone tile splashback, stainless steel appliances, medium hardwood floors and no island.
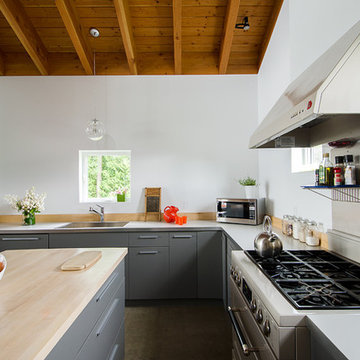
Photo by Carolyn Bates
Inspiration for a mid-sized contemporary u-shaped eat-in kitchen in Burlington with a drop-in sink, flat-panel cabinets, grey cabinets, laminate benchtops, timber splashback, coloured appliances, concrete floors, with island, grey floor and grey benchtop.
Inspiration for a mid-sized contemporary u-shaped eat-in kitchen in Burlington with a drop-in sink, flat-panel cabinets, grey cabinets, laminate benchtops, timber splashback, coloured appliances, concrete floors, with island, grey floor and grey benchtop.
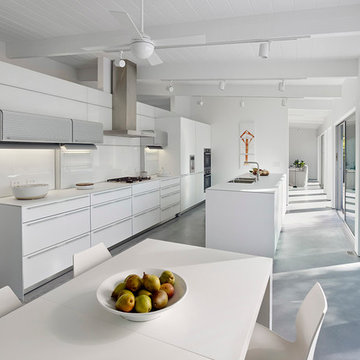
Bruce Damonte
Modern galley eat-in kitchen in San Francisco with an undermount sink, flat-panel cabinets, white cabinets, laminate benchtops, white splashback, glass sheet splashback, stainless steel appliances, concrete floors and with island.
Modern galley eat-in kitchen in San Francisco with an undermount sink, flat-panel cabinets, white cabinets, laminate benchtops, white splashback, glass sheet splashback, stainless steel appliances, concrete floors and with island.
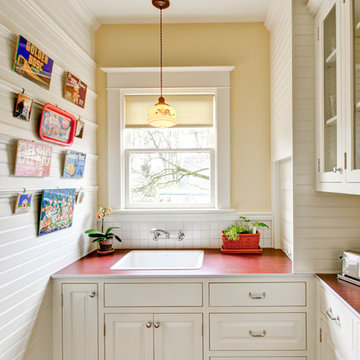
The detailing and surfaces from the kitchen are applied to the butler's pantry pictured here. - Mitchell Snyder Photography
Have questions about this project? Check out this FAQ post: http://hammerandhand.com/field-notes/retro-kitchen-remodel-qa/
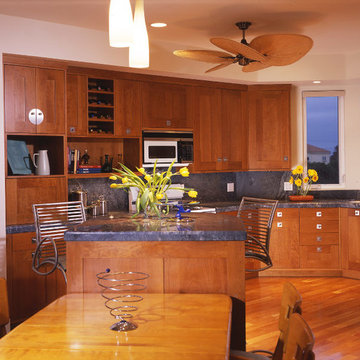
Wrapped in a contemporary shell, this house features custom Cherrywood cabinets with blue granite countertops throughout the kitchen to connect its coastal environment.
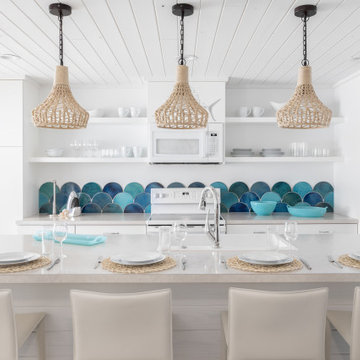
Open kitchen complete with rope lighting fixtures and open shelf concept.
Photo of a small beach style galley eat-in kitchen in Tampa with a drop-in sink, flat-panel cabinets, white cabinets, laminate benchtops, blue splashback, mosaic tile splashback, stainless steel appliances, ceramic floors, with island, white floor, white benchtop and wood.
Photo of a small beach style galley eat-in kitchen in Tampa with a drop-in sink, flat-panel cabinets, white cabinets, laminate benchtops, blue splashback, mosaic tile splashback, stainless steel appliances, ceramic floors, with island, white floor, white benchtop and wood.
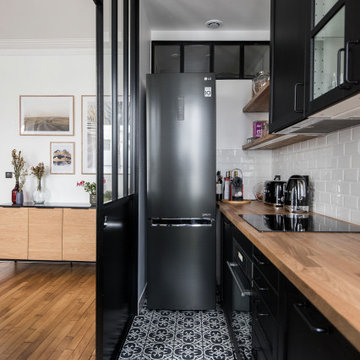
Inspiration for a small contemporary single-wall kitchen in Paris with black cabinets, laminate benchtops, white splashback, ceramic splashback, no island, shaker cabinets, black appliances, multi-coloured floor and brown benchtop.

Création d'une cuisine sur mesure avec "niche" bleue.
Conception d'un casier bouteilles intégré dans les colonnes de rangements.
Joints creux parfaitement alignés.
Détail des poignées de meubles filantes noires.

Arts and crafts l-shaped open plan kitchen in Seattle with a drop-in sink, shaker cabinets, white cabinets, laminate benchtops, multi-coloured splashback, marble splashback, stainless steel appliances, vinyl floors, with island, grey floor, multi-coloured benchtop and vaulted.

Es handelt sich um eine kleine, 44 qm große Wohnung im Seitenflügel eines Berliner Altbaus. Durch die Entfernung einer Wand konnte eine offenen Wohnküche geschaffen werden. Der l-förmig geschnittene Küchenblock mit hellgrauer Fenix Oberfläche steht auf einem Feld aus Zementfliesen.

Небольшая кухня с островом
This is an example of an industrial u-shaped open plan kitchen in Moscow with grey cabinets, laminate benchtops, beige splashback, laminate floors, grey floor, beige benchtop, flat-panel cabinets, black appliances and a peninsula.
This is an example of an industrial u-shaped open plan kitchen in Moscow with grey cabinets, laminate benchtops, beige splashback, laminate floors, grey floor, beige benchtop, flat-panel cabinets, black appliances and a peninsula.
Kitchen with Laminate Benchtops Design Ideas
3
