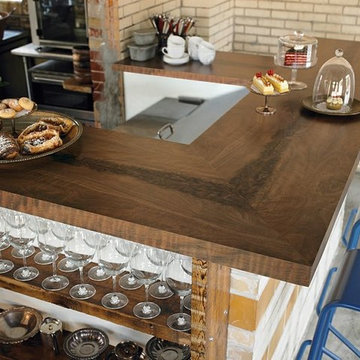Kitchen with Laminate Benchtops Design Ideas
Refine by:
Budget
Sort by:Popular Today
41 - 60 of 38,692 photos
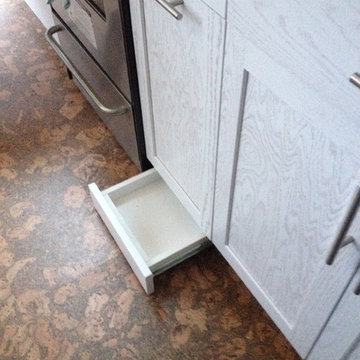
Toekick storage maximizes every inch of The Haven's compact kitchen.
Inspiration for a small arts and crafts galley open plan kitchen in Other with a single-bowl sink, shaker cabinets, white cabinets, laminate benchtops, brown splashback, stainless steel appliances and cork floors.
Inspiration for a small arts and crafts galley open plan kitchen in Other with a single-bowl sink, shaker cabinets, white cabinets, laminate benchtops, brown splashback, stainless steel appliances and cork floors.
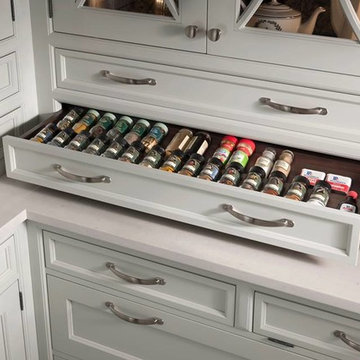
Wood-Mode custom cabinets are designed to provide storage organization in every room. You can keep all your spices in the same place for easy access.
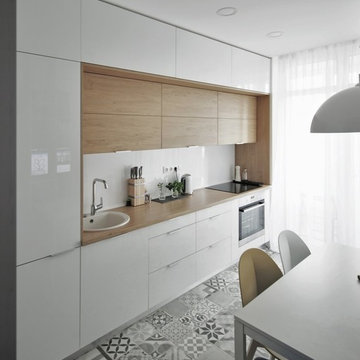
Кирилл Кузьменко
Inspiration for a mid-sized contemporary single-wall open plan kitchen in Other with a drop-in sink, flat-panel cabinets, white cabinets, laminate benchtops, white splashback, porcelain splashback, stainless steel appliances, porcelain floors and no island.
Inspiration for a mid-sized contemporary single-wall open plan kitchen in Other with a drop-in sink, flat-panel cabinets, white cabinets, laminate benchtops, white splashback, porcelain splashback, stainless steel appliances, porcelain floors and no island.
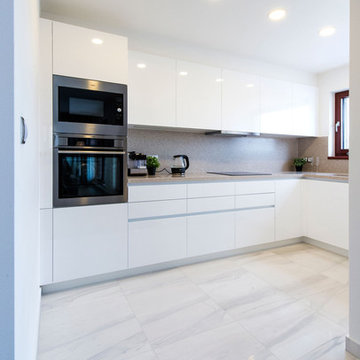
This is an example of a small modern l-shaped separate kitchen in Other with an undermount sink, flat-panel cabinets, white cabinets, laminate benchtops, beige splashback, stainless steel appliances, porcelain floors and no island.
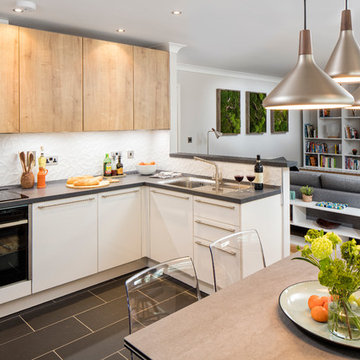
photo credits - BMLMedia.ie
Mid-sized contemporary u-shaped open plan kitchen in Dublin with an integrated sink, flat-panel cabinets, light wood cabinets, laminate benchtops, white splashback, ceramic splashback, stainless steel appliances, ceramic floors and no island.
Mid-sized contemporary u-shaped open plan kitchen in Dublin with an integrated sink, flat-panel cabinets, light wood cabinets, laminate benchtops, white splashback, ceramic splashback, stainless steel appliances, ceramic floors and no island.
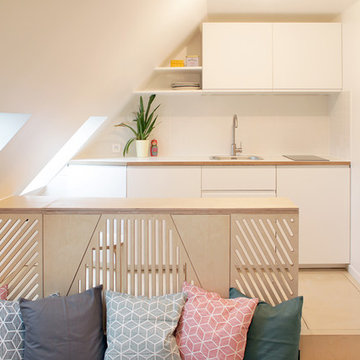
Bertrand Fompeyrine
This is an example of a small contemporary single-wall eat-in kitchen in Paris with an undermount sink, beaded inset cabinets, white cabinets, laminate benchtops, white splashback, ceramic splashback and light hardwood floors.
This is an example of a small contemporary single-wall eat-in kitchen in Paris with an undermount sink, beaded inset cabinets, white cabinets, laminate benchtops, white splashback, ceramic splashback and light hardwood floors.
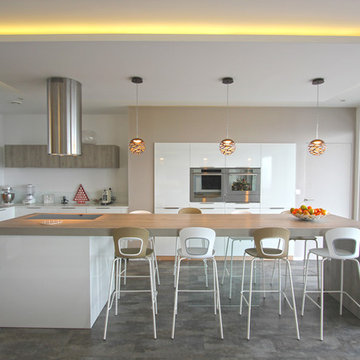
Dans cet appartement très lumineux et tourné vers la ville, l'enjeu était de créer des espaces distincts sans perdre cette luminosité. Grâce à du mobilier sur mesure, nous sommes parvenus à créer des espaces communs différents.
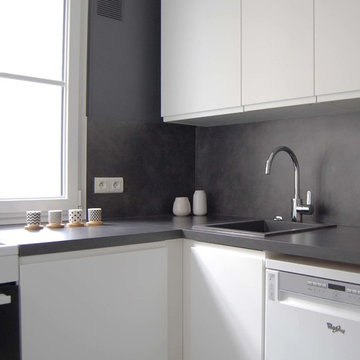
Inspiration for a small contemporary l-shaped separate kitchen in Paris with flat-panel cabinets, white cabinets and laminate benchtops.
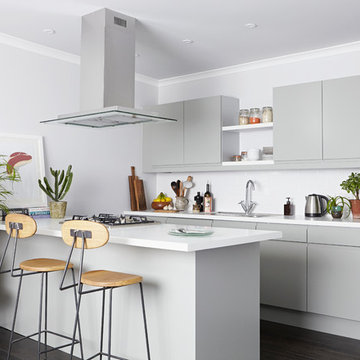
This light-filled open-plan kitchen is finished in calming light grey handleless cabinets and Duropal laminate worktop. This inexpensive design maximises the space, with a peninsula island providing additional countertop and dining space.
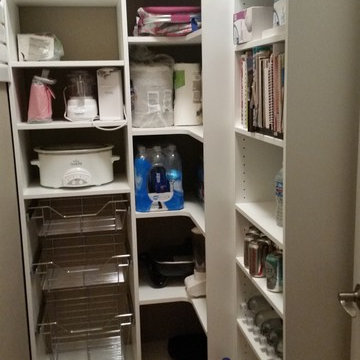
Michael J Letvin
This is an example of a small contemporary l-shaped kitchen pantry in Detroit with open cabinets, white cabinets, laminate benchtops and dark hardwood floors.
This is an example of a small contemporary l-shaped kitchen pantry in Detroit with open cabinets, white cabinets, laminate benchtops and dark hardwood floors.
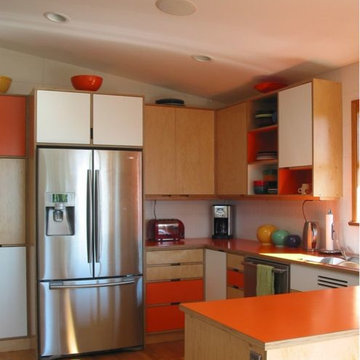
Kitchen cabinets by Kerf Design, Seattle WA. A skylight adds much-needed light in a kitchen that was originally dark and closed in. Mid-Century Modern Remodel, Seattle, WA. Belltown Design. Photography by Paula McHugh
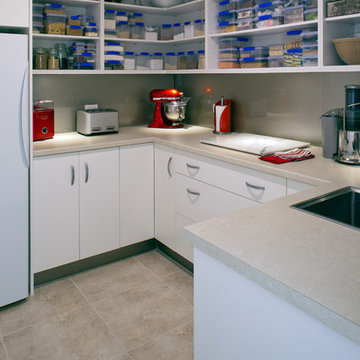
Walk-in pantry and scullery - big enough to house another fridge. The clients have used a more economical laminate for the benchtops in the scullery; colour very similar to the stone in the adjacent kitchen.
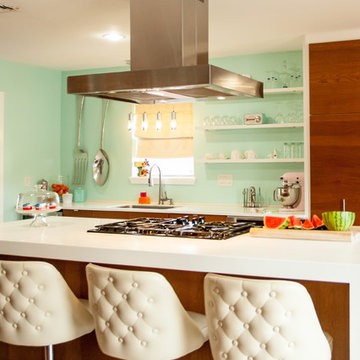
The 1960's atomic ranch-style home's new kitchen features and large kitchen island, dual pull-out pantries on either side of a 48" built-in refrigerator, separate wine refrigerator, built-in coffee maker and no wall cabinets.
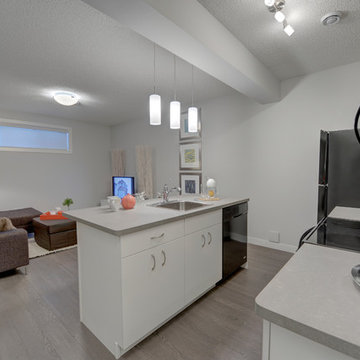
Design ideas for a small transitional galley eat-in kitchen in Edmonton with a drop-in sink, flat-panel cabinets, white cabinets, laminate benchtops, white splashback, subway tile splashback, black appliances, laminate floors and with island.
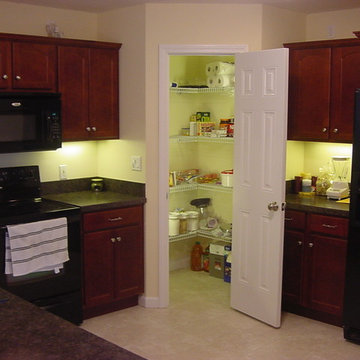
Step in pantry. Note the bright lighting.
Inspiration for a traditional l-shaped kitchen pantry in Bridgeport with a double-bowl sink, recessed-panel cabinets, dark wood cabinets, laminate benchtops and black appliances.
Inspiration for a traditional l-shaped kitchen pantry in Bridgeport with a double-bowl sink, recessed-panel cabinets, dark wood cabinets, laminate benchtops and black appliances.
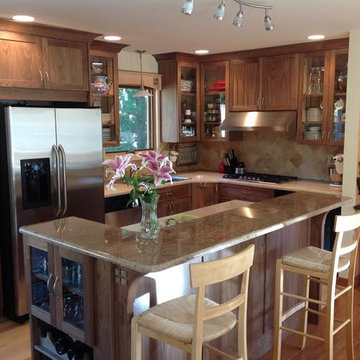
This is a natural (clear finish - no stain) walnut Shaker style kitchen we just did for a client
Design ideas for a small transitional l-shaped open plan kitchen in Denver with shaker cabinets, medium wood cabinets, laminate benchtops, brown splashback, porcelain splashback, stainless steel appliances, an integrated sink and with island.
Design ideas for a small transitional l-shaped open plan kitchen in Denver with shaker cabinets, medium wood cabinets, laminate benchtops, brown splashback, porcelain splashback, stainless steel appliances, an integrated sink and with island.
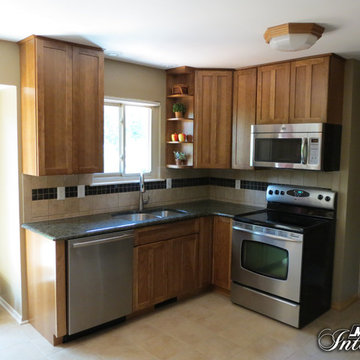
Transitional l-shaped eat-in kitchen in Other with shaker cabinets, laminate benchtops, beige splashback and stainless steel appliances.
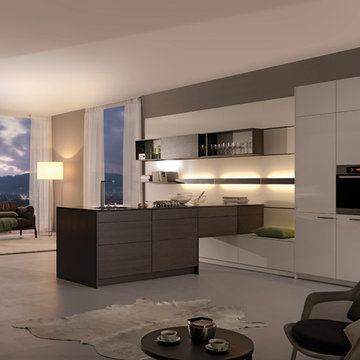
Design ideas for a mid-sized contemporary l-shaped open plan kitchen in New York with an undermount sink, flat-panel cabinets, white cabinets, laminate benchtops, white splashback, stainless steel appliances, ceramic floors and with island.
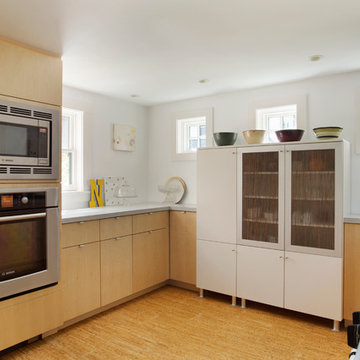
Blending contemporary and historic styles requires innovative design and a well-balanced aesthetic. That was the challenge we faced in creating a modern kitchen for this historic home in Lynnfield, MA. The final design retained the classically beautiful spatial and structural elements of the home while introducing a sleek sophistication. We mixed the two design palettes carefully. For instance, juxtaposing the warm, distressed wood of an original door with the smooth, brightness of non-paneled, maple cabinetry. A cork floor and accent cabinets of white metal add texture while a seated, step-down peninsula and built in bookcase create an open transition from the kitchen proper to an inviting dining space. This is truly a space where the past and present can coexist harmoniously.
Photo Credit: Eric Roth
Kitchen with Laminate Benchtops Design Ideas
3
