Kitchen with Laminate Benchtops Design Ideas
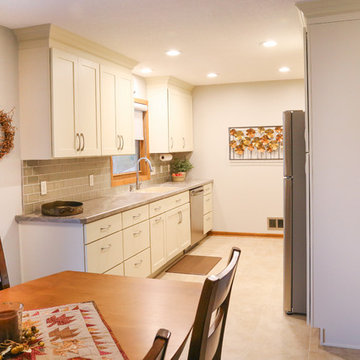
This is an example of a small transitional galley separate kitchen in Minneapolis with an integrated sink, shaker cabinets, white cabinets, laminate benchtops, beige splashback, glass tile splashback, stainless steel appliances, vinyl floors and no island.
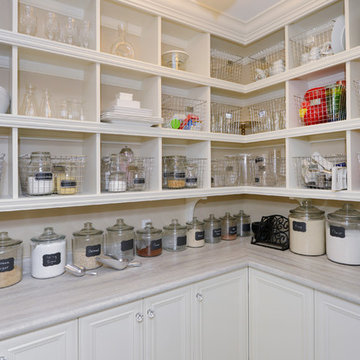
Secret Walk in pantry with cabinetry and open shelving.
Doors to pantry room are made of same cabinetry doors used in kitchen.
Inspiration for a mid-sized traditional l-shaped kitchen pantry in Toronto with recessed-panel cabinets, white cabinets, laminate benchtops and porcelain floors.
Inspiration for a mid-sized traditional l-shaped kitchen pantry in Toronto with recessed-panel cabinets, white cabinets, laminate benchtops and porcelain floors.
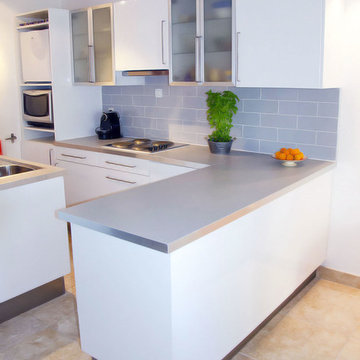
Inspiration for a small modern galley eat-in kitchen in Other with an undermount sink, glass-front cabinets, white cabinets, laminate benchtops, blue splashback, ceramic floors and a peninsula.
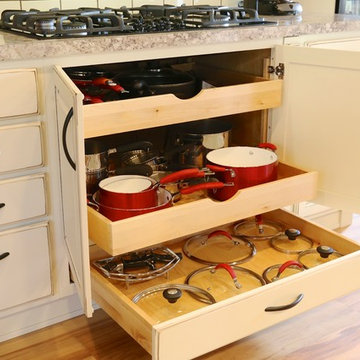
Inspiration for a mid-sized traditional galley kitchen pantry in Minneapolis with raised-panel cabinets, distressed cabinets, laminate benchtops, white splashback, ceramic splashback, black appliances, linoleum floors and with island.
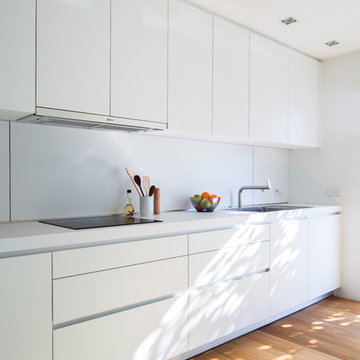
Marc_Torra_www.fragments.cat
Design ideas for a mid-sized modern single-wall open plan kitchen in Other with flat-panel cabinets, white cabinets, white splashback, medium hardwood floors, stainless steel appliances, no island, a single-bowl sink, laminate benchtops and brown floor.
Design ideas for a mid-sized modern single-wall open plan kitchen in Other with flat-panel cabinets, white cabinets, white splashback, medium hardwood floors, stainless steel appliances, no island, a single-bowl sink, laminate benchtops and brown floor.
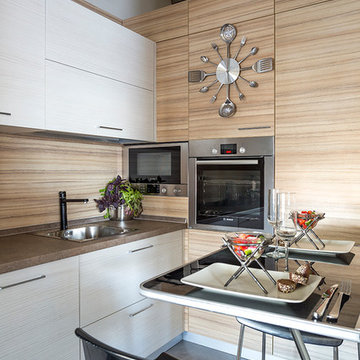
Архитектор-дизайнер Ксения Бобрикова,
Фото Евгений Кулибаба
Inspiration for a small contemporary l-shaped separate kitchen in Moscow with a drop-in sink, laminate benchtops, stainless steel appliances, porcelain floors, flat-panel cabinets, white cabinets, brown splashback and no island.
Inspiration for a small contemporary l-shaped separate kitchen in Moscow with a drop-in sink, laminate benchtops, stainless steel appliances, porcelain floors, flat-panel cabinets, white cabinets, brown splashback and no island.
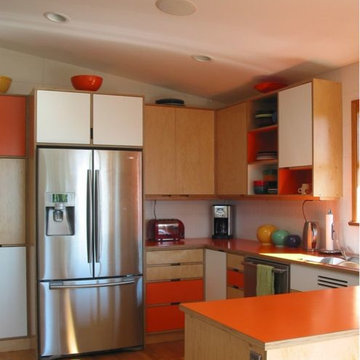
Kitchen cabinets by Kerf Design, Seattle WA. A skylight adds much-needed light in a kitchen that was originally dark and closed in. Mid-Century Modern Remodel, Seattle, WA. Belltown Design. Photography by Paula McHugh
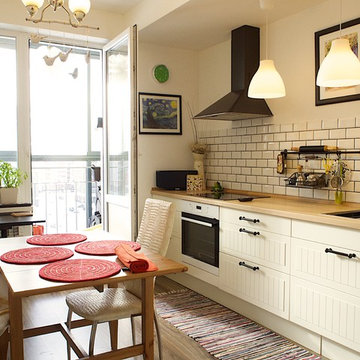
Stanislav
Inspiration for a small scandinavian l-shaped eat-in kitchen in Yekaterinburg with raised-panel cabinets, white cabinets, laminate benchtops, white splashback, white appliances, medium hardwood floors, no island, a double-bowl sink and subway tile splashback.
Inspiration for a small scandinavian l-shaped eat-in kitchen in Yekaterinburg with raised-panel cabinets, white cabinets, laminate benchtops, white splashback, white appliances, medium hardwood floors, no island, a double-bowl sink and subway tile splashback.
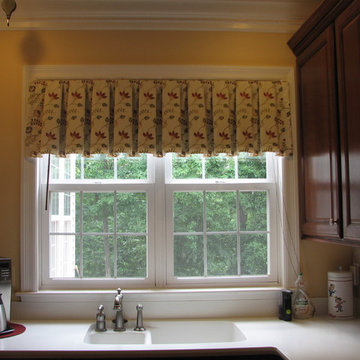
Inspiration for a small contemporary separate kitchen in St Louis with an integrated sink, raised-panel cabinets, dark wood cabinets, laminate benchtops, beige splashback and ceramic splashback.
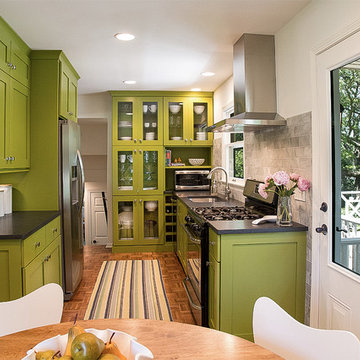
Design ideas for a small midcentury galley eat-in kitchen in Other with an undermount sink, shaker cabinets, green cabinets, laminate benchtops, grey splashback, stone tile splashback, stainless steel appliances and medium hardwood floors.
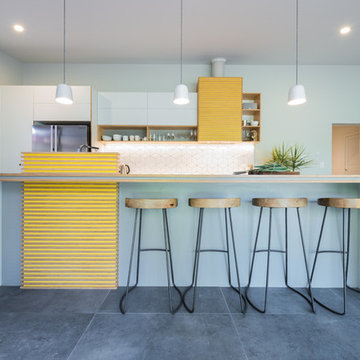
Design ideas for a large midcentury galley eat-in kitchen in Adelaide with an undermount sink, flat-panel cabinets, grey cabinets, laminate benchtops, white splashback, ceramic splashback, stainless steel appliances, ceramic floors and with island.

Design ideas for a mid-sized midcentury u-shaped open plan kitchen in Minneapolis with a farmhouse sink, shaker cabinets, white cabinets, laminate benchtops, blue splashback, glass tile splashback, coloured appliances, vinyl floors, with island, brown benchtop and green floor.
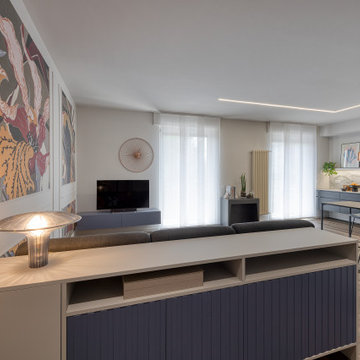
This is an example of a large contemporary u-shaped open plan kitchen in Milan with an undermount sink, flat-panel cabinets, laminate benchtops, grey splashback, dark hardwood floors, a peninsula, brown floor and grey benchtop.

Création d'une cuisine sur mesure avec équipements intégrés.
Design ideas for a small scandinavian l-shaped open plan kitchen in Lyon with a single-bowl sink, beaded inset cabinets, light wood cabinets, laminate benchtops, blue splashback, panelled appliances, ceramic floors, no island, grey floor and blue benchtop.
Design ideas for a small scandinavian l-shaped open plan kitchen in Lyon with a single-bowl sink, beaded inset cabinets, light wood cabinets, laminate benchtops, blue splashback, panelled appliances, ceramic floors, no island, grey floor and blue benchtop.
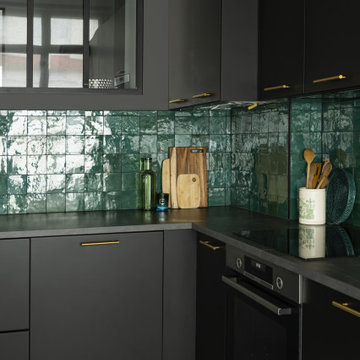
Photo of a large contemporary l-shaped eat-in kitchen in Paris with a drop-in sink, beaded inset cabinets, black cabinets, laminate benchtops, green splashback, ceramic splashback, stainless steel appliances, ceramic floors, with island, beige floor and grey benchtop.
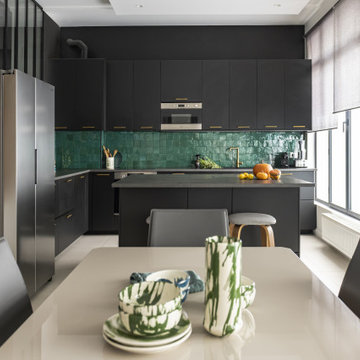
Photo of a large contemporary l-shaped eat-in kitchen in Paris with a drop-in sink, beaded inset cabinets, black cabinets, laminate benchtops, green splashback, ceramic splashback, stainless steel appliances, ceramic floors, with island, beige floor and grey benchtop.

Inspiration for a country l-shaped open plan kitchen with light hardwood floors, exposed beam, a single-bowl sink, flat-panel cabinets, black cabinets, laminate benchtops, beige splashback, timber splashback, panelled appliances, no island and beige benchtop.
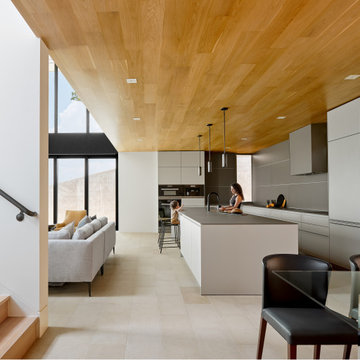
Design ideas for a large contemporary galley open plan kitchen in Austin with flat-panel cabinets, grey cabinets, laminate benchtops and with island.
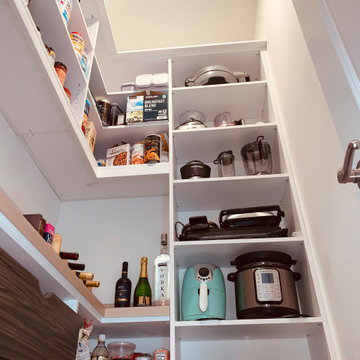
My client had a beautiful new home in Leesburg, VA. The pantry was big but the builder put in awful wire racks. She showed me an inspiration from Pinterest and I designed a custom pantry to fit her baking needs, colors to fit her home, and budget. December 2020 Project Cost $5,500. Tafisa Tete-a-Tete Viva drawer fronts. Wilsonart countertop STILLNESS HINOKI
Y0784
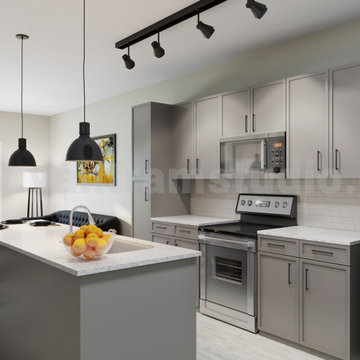
Interior Kitchen-Living room with Beautiful Balcony View above the sink that provide natural light. Living room with black sofa, lamp, freestand table & TV. The darkly stained chairs add contrast to the Contemporary kitchen-living room, and breakfast table in kitchen with typically designed drawers, best interior, wall painting,grey furniture, pendent, window strip curtains looks nice.
Kitchen with Laminate Benchtops Design Ideas
5