Kitchen with Laminate Benchtops Design Ideas
Refine by:
Budget
Sort by:Popular Today
1 - 20 of 543 photos
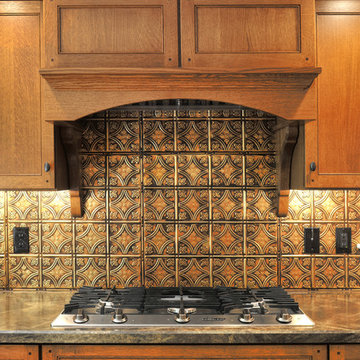
Mid-sized traditional u-shaped eat-in kitchen in Boston with a double-bowl sink, glass-front cabinets, brown cabinets, laminate benchtops, brown splashback, white appliances, metal splashback, medium hardwood floors, no island and brown floor.
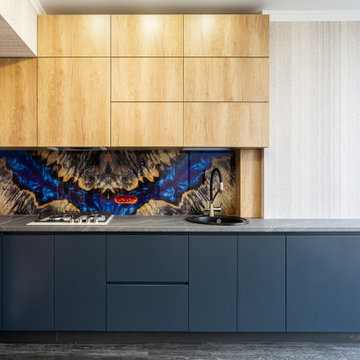
Размер 3750*2600
Корпус ЛДСП Egger дуб небраска натуральный, графит
Фасады МДФ матовая эмаль, фреза Арт
Столешница Egger
Встроенная техника, подсветка, стеклянный фартук
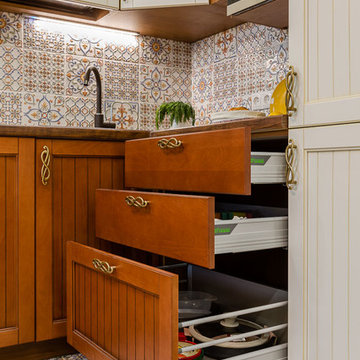
Материал фасадов: массив и шпон бука
Белоснежная скатерть, свежеиспеченный хлеб и яркое солнце на столе — вот как выглядит счастье. В образе кухни «Берта» дизайнеры соединили самые вкусные цвета и элементы стилей — «Берта» смело примеряет яркие черты кантри, не упуская при этом возможность подчеркнуть свой интерес к классике. Льняной, медовый и горчичный оттенки на фасадах с классической фрезеровкой выглядят свежо и очень нежно. Сами фасады представляют собой сочетание массива и шпона бука.
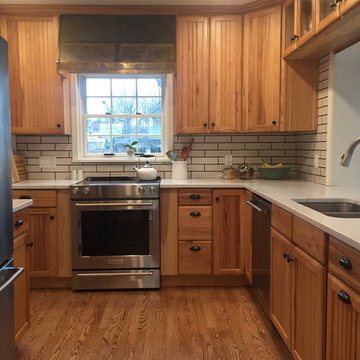
Inspiration for an arts and crafts l-shaped eat-in kitchen in Indianapolis with a double-bowl sink, shaker cabinets, laminate benchtops, white splashback, porcelain splashback, stainless steel appliances, light hardwood floors, a peninsula and white benchtop.
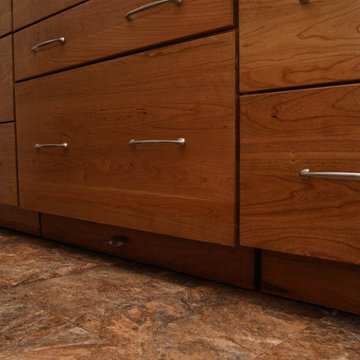
Diamond Reflections cabinets in the Jamestown door style with the slab drawer front option. Cherry stained in Light. Cabinet design and photo by Daniel Clardy AKBD
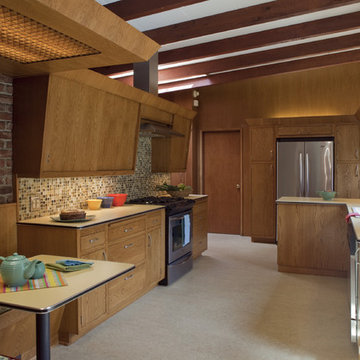
Photos: Eckert & Eckert Photography
Photo of a mid-sized midcentury u-shaped separate kitchen in Portland with stainless steel appliances, flat-panel cabinets, medium wood cabinets, laminate benchtops, multi-coloured splashback and no island.
Photo of a mid-sized midcentury u-shaped separate kitchen in Portland with stainless steel appliances, flat-panel cabinets, medium wood cabinets, laminate benchtops, multi-coloured splashback and no island.
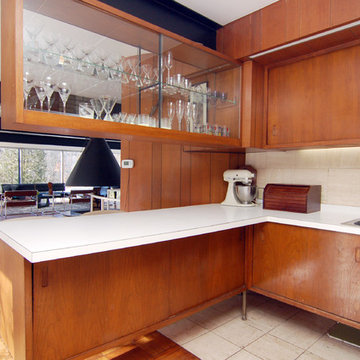
Lake Forest, IL
Built: 1960
Design ideas for a midcentury open plan kitchen in Other with a drop-in sink, flat-panel cabinets, medium wood cabinets, laminate benchtops and beige splashback.
Design ideas for a midcentury open plan kitchen in Other with a drop-in sink, flat-panel cabinets, medium wood cabinets, laminate benchtops and beige splashback.
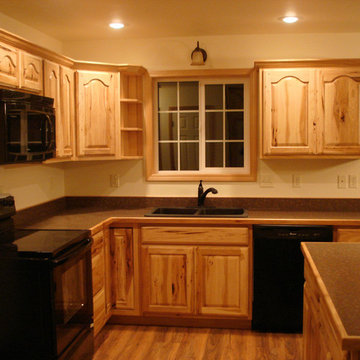
Design ideas for a mid-sized country l-shaped eat-in kitchen in Other with laminate benchtops, red splashback, with island, a double-bowl sink, raised-panel cabinets, light wood cabinets, stainless steel appliances, medium hardwood floors and brown floor.
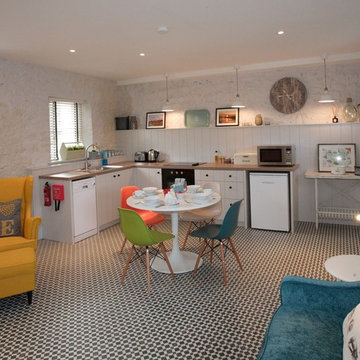
This is an example of a mid-sized eclectic l-shaped open plan kitchen in Dublin with a single-bowl sink, beige cabinets, laminate benchtops, beige splashback, white appliances, terra-cotta floors, no island and flat-panel cabinets.
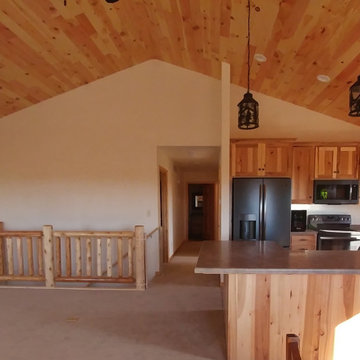
Open concept Kitchen, Dining, and Living spaces with rustic log feel
Mid-sized country l-shaped open plan kitchen in Other with a drop-in sink, flat-panel cabinets, light wood cabinets, laminate benchtops, black appliances, ceramic floors, with island, beige floor, brown benchtop and wood.
Mid-sized country l-shaped open plan kitchen in Other with a drop-in sink, flat-panel cabinets, light wood cabinets, laminate benchtops, black appliances, ceramic floors, with island, beige floor, brown benchtop and wood.
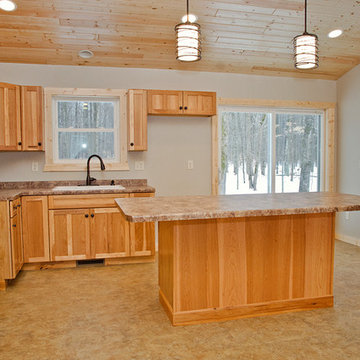
Kitchen cabinetry created by Atwood Cabinetry.
This is an example of a mid-sized country l-shaped open plan kitchen in Other with a drop-in sink, recessed-panel cabinets, light wood cabinets, laminate benchtops, linoleum floors, with island and brown floor.
This is an example of a mid-sized country l-shaped open plan kitchen in Other with a drop-in sink, recessed-panel cabinets, light wood cabinets, laminate benchtops, linoleum floors, with island and brown floor.
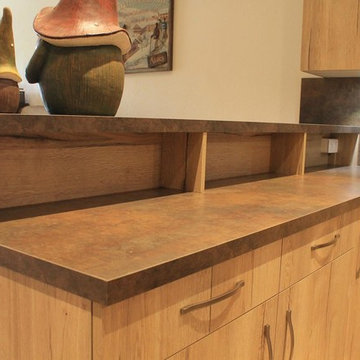
Design ideas for a small country u-shaped eat-in kitchen in Nice with a single-bowl sink, light wood cabinets, laminate benchtops, brown splashback, stainless steel appliances, terra-cotta floors, no island, beige floor and brown benchtop.
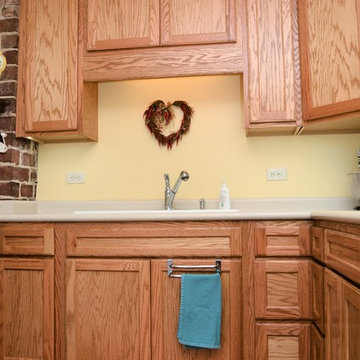
Haas Signature Collection
Wood Species: Oak
Cabinet Finish: Honey
Door Style: Lancaster Square, Standard Edge
Countertop: Laminate, Rocky Mountain High Color
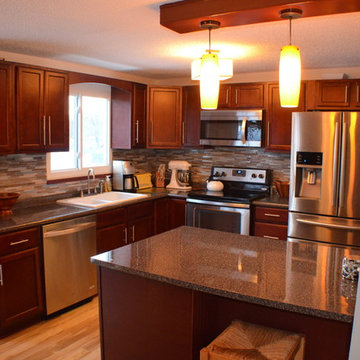
Cindy McKinnis
Design ideas for a mid-sized modern l-shaped eat-in kitchen in New York with a double-bowl sink, recessed-panel cabinets, red cabinets, laminate benchtops, metallic splashback, glass tile splashback, stainless steel appliances, light hardwood floors and a peninsula.
Design ideas for a mid-sized modern l-shaped eat-in kitchen in New York with a double-bowl sink, recessed-panel cabinets, red cabinets, laminate benchtops, metallic splashback, glass tile splashback, stainless steel appliances, light hardwood floors and a peninsula.
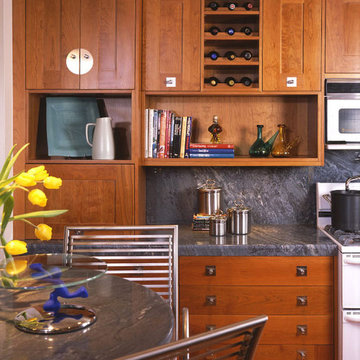
Wrapped in a contemporary shell, this house features custom Cherrywood cabinets with blue granite countertops throughout the kitchen to connect its coastal environment.
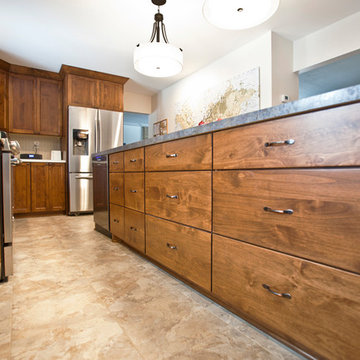
Inspiration for a l-shaped kitchen in Minneapolis with flat-panel cabinets, medium wood cabinets, laminate benchtops, stainless steel appliances, with island and beige floor.
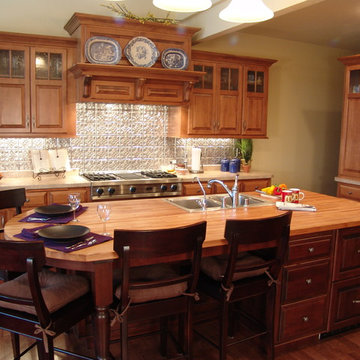
maple stained cabinets, island darker finish, custom wood hood cover, laminate tops w/ butcher block top on island
Photo of a mid-sized traditional l-shaped eat-in kitchen in Other with a drop-in sink, raised-panel cabinets, medium wood cabinets, laminate benchtops, metallic splashback, metal splashback, stainless steel appliances and with island.
Photo of a mid-sized traditional l-shaped eat-in kitchen in Other with a drop-in sink, raised-panel cabinets, medium wood cabinets, laminate benchtops, metallic splashback, metal splashback, stainless steel appliances and with island.
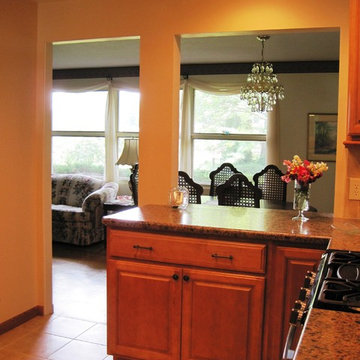
This doorway was widened and the pass through added, in lieu of removing the (load bearing) wall. The perpendicular wall to the left contains the HVAC supply to the second floor. The decision to leave the load bearing wall and HVAC ducting (and walls) in place reduces the budget by roughly half. The appliance relocation and pass through allow for better traffic flow, more counter work space and more natural light in both spaces.
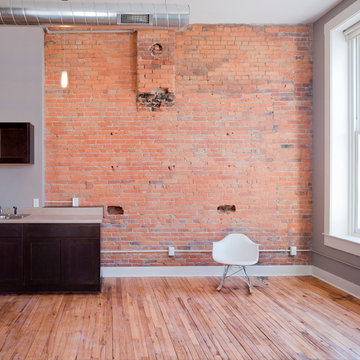
Photo by Tara Maurer, ASK Studio
Inspiration for a small industrial single-wall open plan kitchen in Other with a drop-in sink, recessed-panel cabinets, laminate benchtops, black appliances, light hardwood floors, no island and dark wood cabinets.
Inspiration for a small industrial single-wall open plan kitchen in Other with a drop-in sink, recessed-panel cabinets, laminate benchtops, black appliances, light hardwood floors, no island and dark wood cabinets.
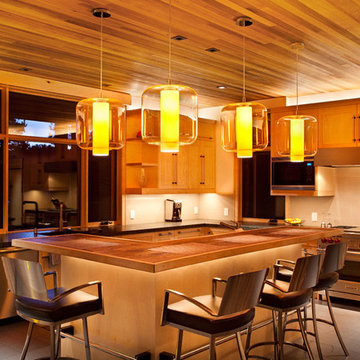
Ethan Rohloff Photography
Design ideas for a mid-sized country l-shaped open plan kitchen in Sacramento with stainless steel appliances, a double-bowl sink, flat-panel cabinets, light wood cabinets, laminate benchtops, ceramic splashback, porcelain floors, with island and white splashback.
Design ideas for a mid-sized country l-shaped open plan kitchen in Sacramento with stainless steel appliances, a double-bowl sink, flat-panel cabinets, light wood cabinets, laminate benchtops, ceramic splashback, porcelain floors, with island and white splashback.
Kitchen with Laminate Benchtops Design Ideas
1