Kitchen with Laminate Benchtops Design Ideas
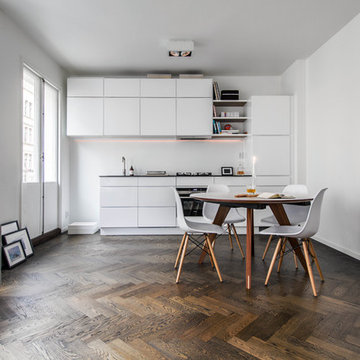
BOUGER - Jules van Helvoort
Mid-sized scandinavian single-wall eat-in kitchen in Stockholm with flat-panel cabinets, white cabinets, laminate benchtops, dark hardwood floors and no island.
Mid-sized scandinavian single-wall eat-in kitchen in Stockholm with flat-panel cabinets, white cabinets, laminate benchtops, dark hardwood floors and no island.
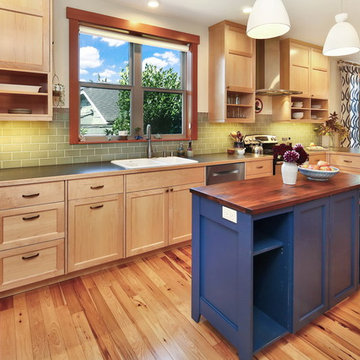
The owners of this home came to us with a plan to build a new high-performance home that physically and aesthetically fit on an infill lot in an old well-established neighborhood in Bellingham. The Craftsman exterior detailing, Scandinavian exterior color palette, and timber details help it blend into the older neighborhood. At the same time the clean modern interior allowed their artistic details and displayed artwork take center stage.
We started working with the owners and the design team in the later stages of design, sharing our expertise with high-performance building strategies, custom timber details, and construction cost planning. Our team then seamlessly rolled into the construction phase of the project, working with the owners and Michelle, the interior designer until the home was complete.
The owners can hardly believe the way it all came together to create a bright, comfortable, and friendly space that highlights their applied details and favorite pieces of art.
Photography by Radley Muller Photography
Design by Deborah Todd Building Design Services
Interior Design by Spiral Studios
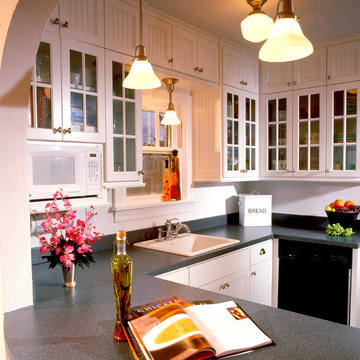
A compact kitchen, opened up to the dinning room with a graceful archway. White bead board cabinets and period light fixtures compliment the traditional character of the house.
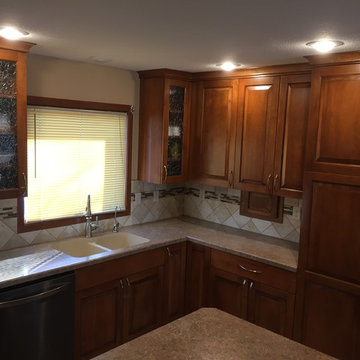
Complete Gut and remodel to this older home. Tore out existing bath and moved it, to make kitchen larger. Brought cabinets to the ceiling to make the space appear taller and larger.
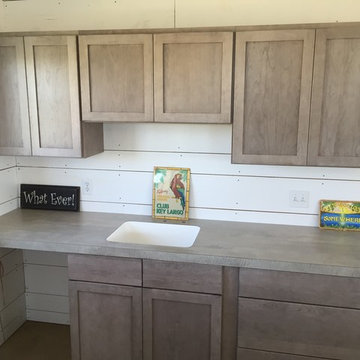
Project by Herman's Kitchen & Bath Design of Denver, IA. Dynasty by Omega Cabinetry. Puritan door, Cherry wood, Porch Swing/Smokey Hills stain.
Inspiration for a large traditional l-shaped open plan kitchen in Cedar Rapids with an undermount sink, recessed-panel cabinets, grey cabinets, laminate benchtops, black appliances and with island.
Inspiration for a large traditional l-shaped open plan kitchen in Cedar Rapids with an undermount sink, recessed-panel cabinets, grey cabinets, laminate benchtops, black appliances and with island.
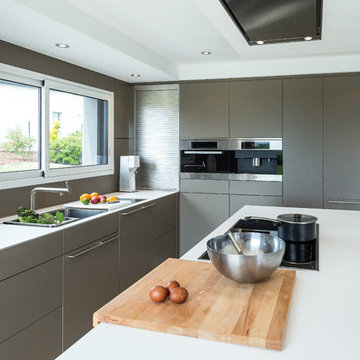
Mobilier bulthaup b3, façade en laque coloris argile, plan de travail blanc avec évier intégré (exclusivité bulthaup).
Cuisine complètement ouverte sur salon et séjour.
Résidence principale pour une famille de 4 personnes
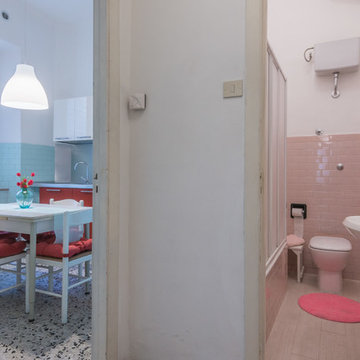
Servizio di home staging per un appartamento in affitto. Affittato alla prima visita dopo solo due giorni dalla pubblicazione!!!. Servizio fotografico: Francesco Panico
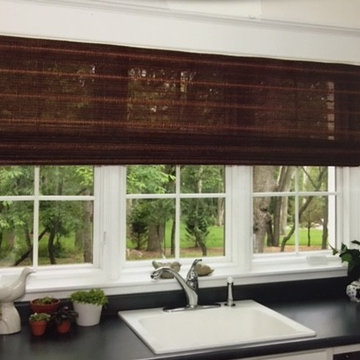
This is an example of a mid-sized asian eat-in kitchen in St Louis with a drop-in sink, laminate benchtops, black splashback, stone slab splashback and stainless steel appliances.
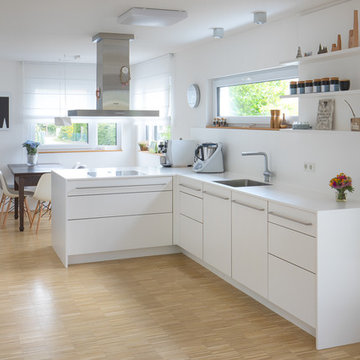
Weiße Küche mit Essplatz und offenem Regal. Die Blanco Andano Spüle wurde fugenlos in die weiße Arbeitsplatte integriert. Der Kochblock wurde mit einer MIELE Pur Inselhaube ausgestattet. Die weiße Arbeitsplatte ist perfekt auf die Küchenfront abgestimmt und ist mit den Seiten ohne Stoßfugen verbunden.
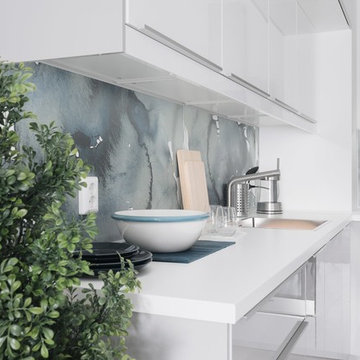
This is an example of a scandinavian galley open plan kitchen in Saint Petersburg with a drop-in sink, flat-panel cabinets, grey cabinets, laminate benchtops, blue splashback, stainless steel appliances, laminate floors, no island, grey floor and white benchtop.
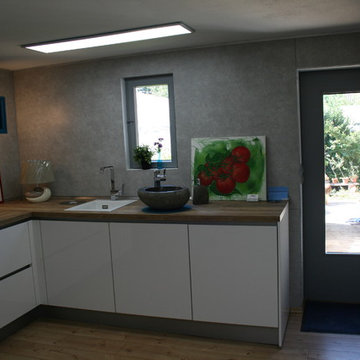
Felix Kropp
This is an example of a mid-sized contemporary l-shaped separate kitchen in Cologne with a single-bowl sink, flat-panel cabinets, white cabinets, laminate benchtops, white splashback, glass sheet splashback, stainless steel appliances, light hardwood floors and no island.
This is an example of a mid-sized contemporary l-shaped separate kitchen in Cologne with a single-bowl sink, flat-panel cabinets, white cabinets, laminate benchtops, white splashback, glass sheet splashback, stainless steel appliances, light hardwood floors and no island.
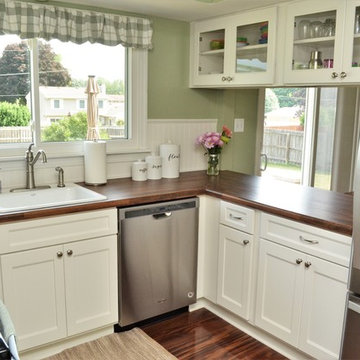
Haas Signature Collection
Wood Species: Maple
Cabinet Finish: Bistro
Door Style: Verona
Countertop: Laminate, Modern edge, Old Mill Oak color
Photo of a mid-sized country u-shaped eat-in kitchen in Other with a drop-in sink, shaker cabinets, white cabinets, laminate benchtops, white splashback, timber splashback, stainless steel appliances, a peninsula, brown floor and brown benchtop.
Photo of a mid-sized country u-shaped eat-in kitchen in Other with a drop-in sink, shaker cabinets, white cabinets, laminate benchtops, white splashback, timber splashback, stainless steel appliances, a peninsula, brown floor and brown benchtop.
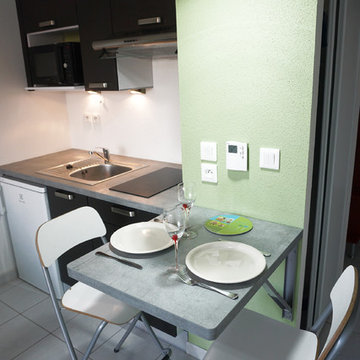
"Berlin", un exemple de nos différents studios meublés, décorés sur le thème d'une capitale. Photo Jean-Luc Staedel
Photo of a small modern l-shaped eat-in kitchen in Strasbourg with an undermount sink, grey cabinets, laminate benchtops, white splashback, white appliances, ceramic floors and with island.
Photo of a small modern l-shaped eat-in kitchen in Strasbourg with an undermount sink, grey cabinets, laminate benchtops, white splashback, white appliances, ceramic floors and with island.
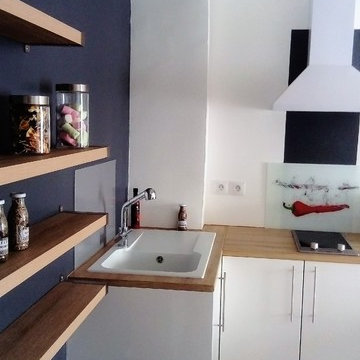
Ameublement et décoration par My Sweet Home
T2 de 55m2 très vétuste, rénové et divisé en 2 studios pour location étudiante- Studio n°1 - 24m2 - Loué en quelques jours grâce au coup de cœur déco !
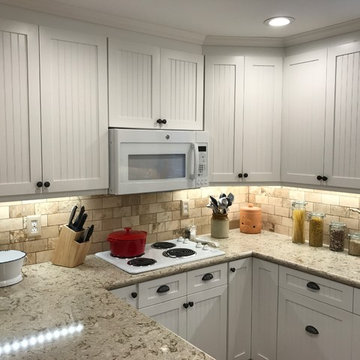
FCM REMODELINGS
Small traditional u-shaped separate kitchen in Houston with an undermount sink, louvered cabinets, white cabinets, laminate benchtops, beige splashback, stone tile splashback, white appliances and a peninsula.
Small traditional u-shaped separate kitchen in Houston with an undermount sink, louvered cabinets, white cabinets, laminate benchtops, beige splashback, stone tile splashback, white appliances and a peninsula.
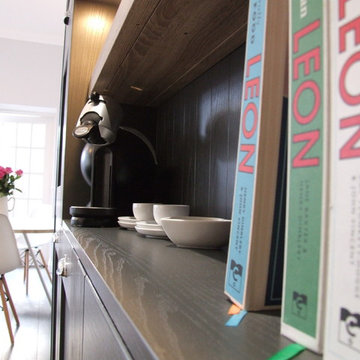
Hallmark Kitchen Designs Ltd
Photo of a mid-sized transitional u-shaped open plan kitchen in Dorset with a drop-in sink, shaker cabinets, grey cabinets, laminate benchtops, white splashback, ceramic splashback, black appliances, vinyl floors and a peninsula.
Photo of a mid-sized transitional u-shaped open plan kitchen in Dorset with a drop-in sink, shaker cabinets, grey cabinets, laminate benchtops, white splashback, ceramic splashback, black appliances, vinyl floors and a peninsula.
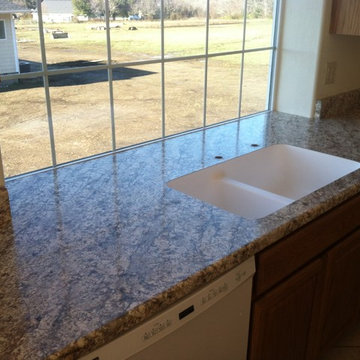
This is an example of a contemporary kitchen in Other with an undermount sink, raised-panel cabinets, medium wood cabinets, laminate benchtops, white appliances, ceramic floors and with island.
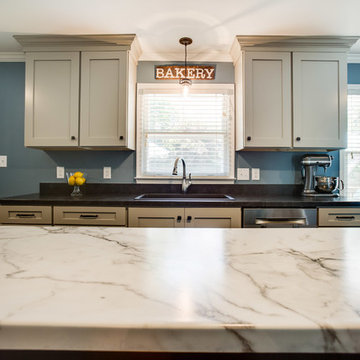
205 Photography
Inspiration for a mid-sized country galley separate kitchen in Birmingham with a drop-in sink, shaker cabinets, grey cabinets, laminate benchtops, stainless steel appliances, medium hardwood floors and with island.
Inspiration for a mid-sized country galley separate kitchen in Birmingham with a drop-in sink, shaker cabinets, grey cabinets, laminate benchtops, stainless steel appliances, medium hardwood floors and with island.
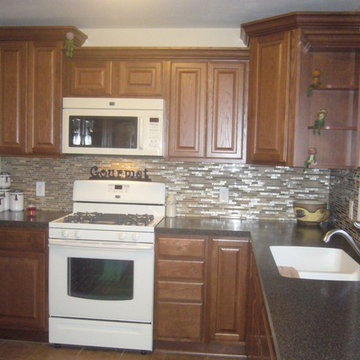
This homeowner had a tight budget but wanted a new kitchen with a beautiful look. We kept her existing tile floor, added oak cabinets with a medium stain, added high-defination laminate and a glass and stone backsplash. Crown molding is a great way to add a high-end look without a lot of cost.
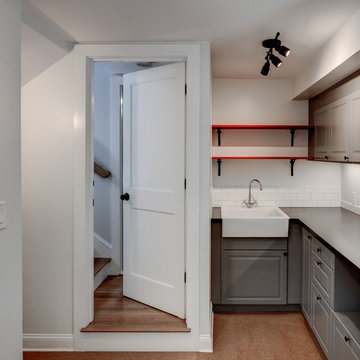
basement apartment kitchen
Inspiration for a small contemporary l-shaped kitchen pantry in Boston with a farmhouse sink, raised-panel cabinets, grey cabinets, laminate benchtops, white splashback, subway tile splashback and cork floors.
Inspiration for a small contemporary l-shaped kitchen pantry in Boston with a farmhouse sink, raised-panel cabinets, grey cabinets, laminate benchtops, white splashback, subway tile splashback and cork floors.
Kitchen with Laminate Benchtops Design Ideas
1