Kitchen with a Double-bowl Sink and Laminate Floors Design Ideas
Refine by:
Budget
Sort by:Popular Today
1 - 20 of 3,126 photos
Item 1 of 3

Design ideas for a large contemporary l-shaped kitchen pantry in Sydney with a double-bowl sink, flat-panel cabinets, white cabinets, quartz benchtops, multi-coloured splashback, mirror splashback, black appliances, laminate floors, with island and multi-coloured benchtop.

Light and airy contemporary kitchen with minimalist features. The large, stone clad island and expansive skylight hero the space.
Photo of a large modern l-shaped open plan kitchen in Sydney with a double-bowl sink, flat-panel cabinets, white cabinets, quartz benchtops, white splashback, engineered quartz splashback, black appliances, laminate floors, with island, brown floor and white benchtop.
Photo of a large modern l-shaped open plan kitchen in Sydney with a double-bowl sink, flat-panel cabinets, white cabinets, quartz benchtops, white splashback, engineered quartz splashback, black appliances, laminate floors, with island, brown floor and white benchtop.

Three small rooms were demolished to enable a new kitchen and open plan living space to be designed. The kitchen has a drop-down ceiling to delineate the space. A window became french doors to the garden. The former kitchen was re-designed as a mudroom. The laundry had new cabinetry. New flooring throughout. A linen cupboard was opened to become a study nook with dramatic wallpaper. Custom ottoman were designed and upholstered for the drop-down dining and study nook. A family of five now has a fantastically functional open plan kitchen/living space, family study area, and a mudroom for wet weather gear and lots of storage.
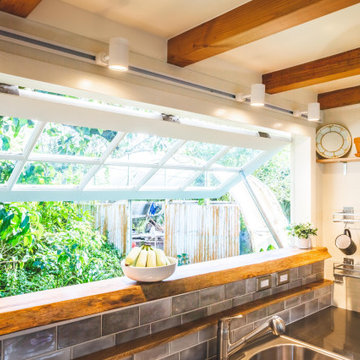
Thick curly Hawaiian mango wood acts as a sill for this awning pass-through window. It's almost a bartop on its own.
This coastal, contemporary Tiny Home features a warm yet industrial style kitchen with stainless steel counters and husky tool drawers with black cabinets. the silver metal counters are complimented by grey subway tiling as a backsplash against the warmth of the locally sourced curly mango wood windowsill ledge. I mango wood windowsill also acts as a pass-through window to an outdoor bar and seating area on the deck. Entertaining guests right from the kitchen essentially makes this a wet-bar. LED track lighting adds the right amount of accent lighting and brightness to the area. The window is actually a french door that is mirrored on the opposite side of the kitchen. This kitchen has 7-foot long stainless steel counters on either end. There are stainless steel outlet covers to match the industrial look. There are stained exposed beams adding a cozy and stylish feeling to the room. To the back end of the kitchen is a frosted glass pocket door leading to the bathroom. All shelving is made of Hawaiian locally sourced curly mango wood. A stainless steel fridge matches the rest of the style and is built-in to the staircase of this tiny home. Dish drying racks are hung on the wall to conserve space and reduce clutter.

Farm House renovation vaulted ceilings & contemporary fit out.
Inspiration for a large contemporary l-shaped eat-in kitchen in Other with a double-bowl sink, flat-panel cabinets, white cabinets, quartz benchtops, multi-coloured splashback, engineered quartz splashback, black appliances, laminate floors, with island, brown floor, multi-coloured benchtop and exposed beam.
Inspiration for a large contemporary l-shaped eat-in kitchen in Other with a double-bowl sink, flat-panel cabinets, white cabinets, quartz benchtops, multi-coloured splashback, engineered quartz splashback, black appliances, laminate floors, with island, brown floor, multi-coloured benchtop and exposed beam.

Large traditional l-shaped eat-in kitchen in Other with a double-bowl sink, recessed-panel cabinets, grey cabinets, quartz benchtops, beige splashback, porcelain splashback, black appliances, laminate floors, no island, brown floor, brown benchtop and exposed beam.
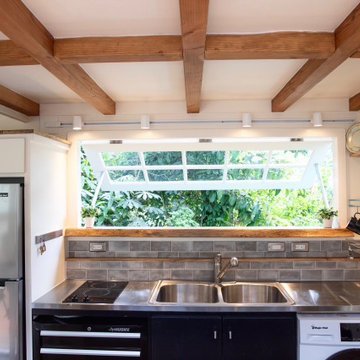
This coastal, contemporary Tiny Home features a warm yet industrial style kitchen with stainless steel counters and husky tool drawers with black cabinets. the silver metal counters are complimented by grey subway tiling as a backsplash against the warmth of the locally sourced curly mango wood windowsill ledge. I mango wood windowsill also acts as a pass-through window to an outdoor bar and seating area on the deck. Entertaining guests right from the kitchen essentially makes this a wet-bar. LED track lighting adds the right amount of accent lighting and brightness to the area. The window is actually a french door that is mirrored on the opposite side of the kitchen. This kitchen has 7-foot long stainless steel counters on either end. There are stainless steel outlet covers to match the industrial look. There are stained exposed beams adding a cozy and stylish feeling to the room. To the back end of the kitchen is a frosted glass pocket door leading to the bathroom. All shelving is made of Hawaiian locally sourced curly mango wood. A stainless steel fridge matches the rest of the style and is built-in to the staircase of this tiny home. Dish drying racks are hung on the wall to conserve space and reduce clutter.
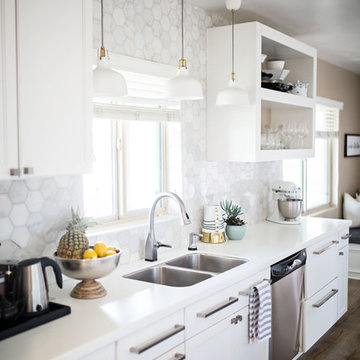
LifeCreated
Photo of a small modern galley eat-in kitchen in Phoenix with a double-bowl sink, open cabinets, white cabinets, quartz benchtops, white splashback, marble splashback, stainless steel appliances, laminate floors, no island, beige floor and white benchtop.
Photo of a small modern galley eat-in kitchen in Phoenix with a double-bowl sink, open cabinets, white cabinets, quartz benchtops, white splashback, marble splashback, stainless steel appliances, laminate floors, no island, beige floor and white benchtop.
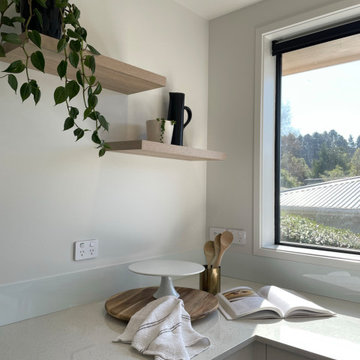
Mid-sized contemporary u-shaped eat-in kitchen in Dunedin with a double-bowl sink, flat-panel cabinets, white cabinets, laminate benchtops, stainless steel appliances, laminate floors, a peninsula, brown floor and white benchtop.

Updated modern kitchen look. The luxury feel is provided by subtle colors and a soft wood finish. Custom bronze hardware provides a simple yet sophisticated look. The slat paneling on the island provides a nice touch and dissolves the flatness of the modern look.

A midcentury modern transformation honouring the era of this great ocean side apartment
Inspiration for a small midcentury u-shaped separate kitchen in Sydney with a double-bowl sink, green cabinets, terrazzo benchtops, brown splashback, ceramic splashback, stainless steel appliances, laminate floors, beige floor and beige benchtop.
Inspiration for a small midcentury u-shaped separate kitchen in Sydney with a double-bowl sink, green cabinets, terrazzo benchtops, brown splashback, ceramic splashback, stainless steel appliances, laminate floors, beige floor and beige benchtop.
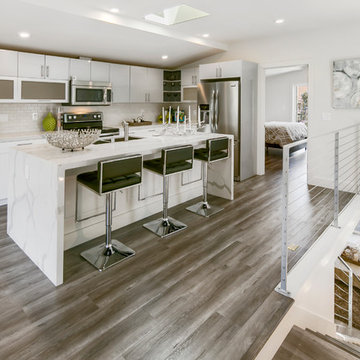
Design ideas for a mid-sized modern l-shaped open plan kitchen in San Francisco with a double-bowl sink, flat-panel cabinets, white cabinets, marble benchtops, white splashback, ceramic splashback, stainless steel appliances, with island and laminate floors.
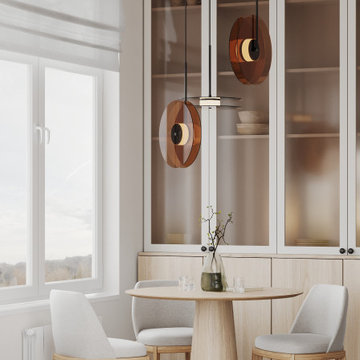
Photo of a mid-sized contemporary single-wall open plan kitchen in Other with flat-panel cabinets, no island, white cabinets, white benchtop, beige splashback, marble splashback, white appliances, a double-bowl sink, granite benchtops, laminate floors and beige floor.
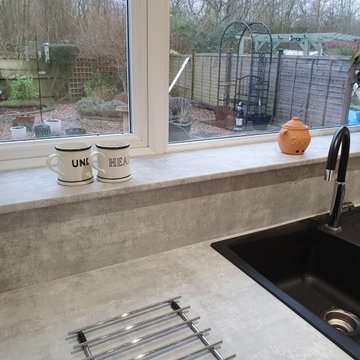
Range: Remo Gloss
Colour: White
Worktops: Laminate 20mm
Mid-sized modern l-shaped separate kitchen in West Midlands with a double-bowl sink, flat-panel cabinets, white cabinets, laminate benchtops, blue splashback, glass sheet splashback, black appliances, laminate floors, no island, brown floor and grey benchtop.
Mid-sized modern l-shaped separate kitchen in West Midlands with a double-bowl sink, flat-panel cabinets, white cabinets, laminate benchtops, blue splashback, glass sheet splashback, black appliances, laminate floors, no island, brown floor and grey benchtop.
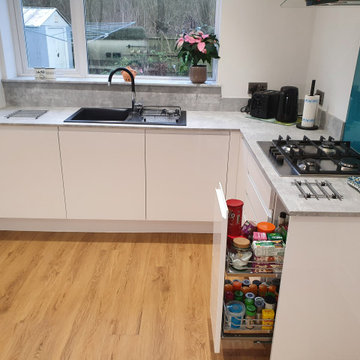
Range: Remo Gloss
Colour: White
Worktops: Laminate 20mm
Inspiration for a mid-sized modern l-shaped separate kitchen in West Midlands with a double-bowl sink, flat-panel cabinets, white cabinets, laminate benchtops, blue splashback, glass sheet splashback, black appliances, laminate floors, no island, brown floor and grey benchtop.
Inspiration for a mid-sized modern l-shaped separate kitchen in West Midlands with a double-bowl sink, flat-panel cabinets, white cabinets, laminate benchtops, blue splashback, glass sheet splashback, black appliances, laminate floors, no island, brown floor and grey benchtop.
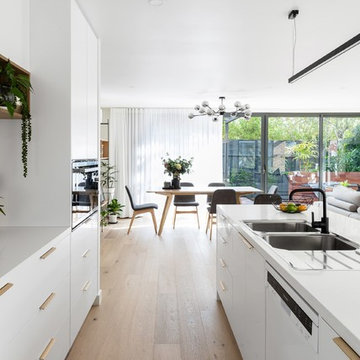
Design ideas for a mid-sized modern galley open plan kitchen in Melbourne with a double-bowl sink, white cabinets, quartz benchtops, white splashback, marble splashback, white appliances, laminate floors, with island, brown floor and white benchtop.
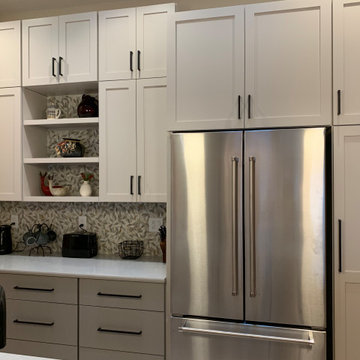
Inspiration for a small modern galley eat-in kitchen in Milwaukee with a double-bowl sink, shaker cabinets, grey cabinets, quartz benchtops, multi-coloured splashback, mosaic tile splashback, stainless steel appliances, laminate floors, a peninsula, beige floor and grey benchtop.
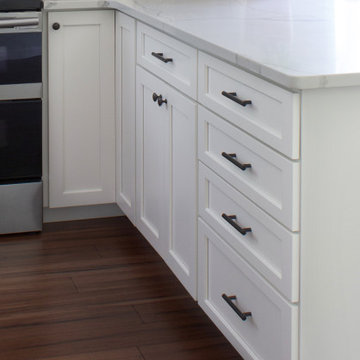
With thoughtful planning, a kitchen renovation can solve storage issues and improve work flow. Custom cabinetry provides the components you need in the sizes and configurations you want in order to achieve your goals.

Farm House renovation vaulted ceilings & contemporary fit out.
Large contemporary l-shaped eat-in kitchen in Other with a double-bowl sink, flat-panel cabinets, white cabinets, quartz benchtops, multi-coloured splashback, engineered quartz splashback, black appliances, laminate floors, with island, brown floor, multi-coloured benchtop and exposed beam.
Large contemporary l-shaped eat-in kitchen in Other with a double-bowl sink, flat-panel cabinets, white cabinets, quartz benchtops, multi-coloured splashback, engineered quartz splashback, black appliances, laminate floors, with island, brown floor, multi-coloured benchtop and exposed beam.
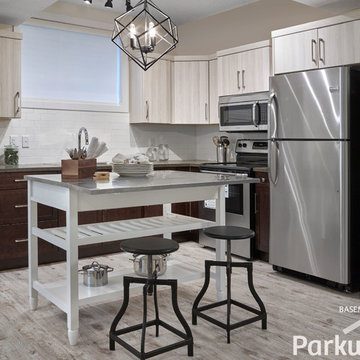
Inspiration for a small eclectic l-shaped kitchen in Edmonton with a double-bowl sink, flat-panel cabinets, brown cabinets, laminate benchtops, white splashback, subway tile splashback, stainless steel appliances, laminate floors and with island.
Kitchen with a Double-bowl Sink and Laminate Floors Design Ideas
1