Kitchen with Brick Splashback and Laminate Floors Design Ideas
Refine by:
Budget
Sort by:Popular Today
1 - 20 of 145 photos
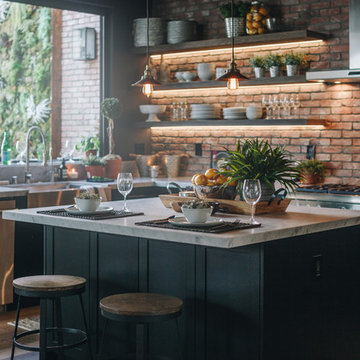
Design ideas for a large industrial l-shaped eat-in kitchen in Los Angeles with a farmhouse sink, shaker cabinets, black cabinets, red splashback, brick splashback, stainless steel appliances, laminate floors, with island, brown floor and white benchtop.

This is an example of a small industrial l-shaped eat-in kitchen in New York with an undermount sink, shaker cabinets, white cabinets, red splashback, brick splashback, stainless steel appliances, grey benchtop, laminate floors, a peninsula and grey floor.
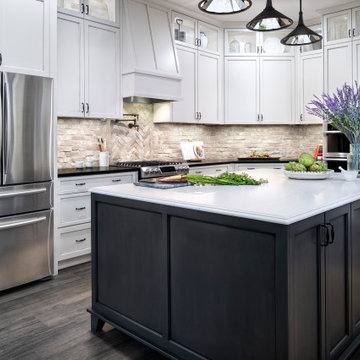
Photo of a mid-sized country kitchen in Austin with shaker cabinets, white cabinets, brick splashback, stainless steel appliances, laminate floors, with island, grey floor, white benchtop, grey splashback and quartz benchtops.
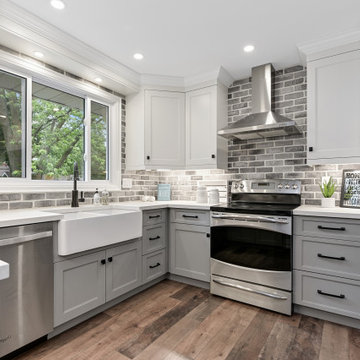
This Burlington home brings warmth and sophistication with it's modern twist on farmhouse style. The 1400 square feet of finished space is made to feel much larger by the open concept custom kitchen on the main floor. Featuring custom cabinets from Cabico, engineered quartz countertops from Stonex Granite and Quartz, LED undercabinet lighting, slim LED pot lights throughout the main floor, custom millwork, and rustic laminate flooring. A large kitchen island offers plenty of storage, seating and prep area.
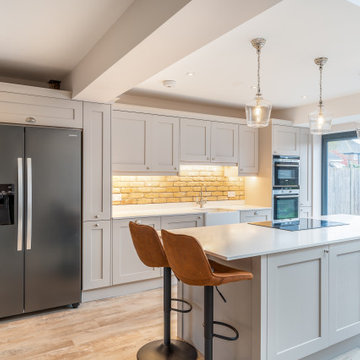
Painted Cashmere Shaker with Butler sink and American Style Fridge Freezer
This is an example of a large traditional single-wall open plan kitchen in Hertfordshire with a farmhouse sink, shaker cabinets, beige cabinets, quartzite benchtops, brick splashback, stainless steel appliances, laminate floors, with island, white benchtop, beige splashback and beige floor.
This is an example of a large traditional single-wall open plan kitchen in Hertfordshire with a farmhouse sink, shaker cabinets, beige cabinets, quartzite benchtops, brick splashback, stainless steel appliances, laminate floors, with island, white benchtop, beige splashback and beige floor.
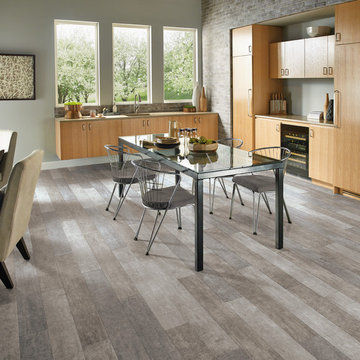
Mid-sized midcentury l-shaped eat-in kitchen in Other with an undermount sink, flat-panel cabinets, light wood cabinets, grey splashback, brick splashback, panelled appliances, laminate floors and no island.
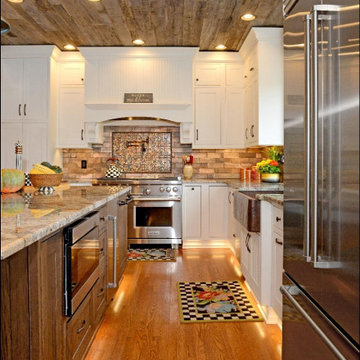
Stunning Inde Kitchen
This is an example of a large transitional l-shaped separate kitchen in New York with a farmhouse sink, white cabinets, granite benchtops, beige splashback, brick splashback, stainless steel appliances, laminate floors, with island, brown floor, multi-coloured benchtop and timber.
This is an example of a large transitional l-shaped separate kitchen in New York with a farmhouse sink, white cabinets, granite benchtops, beige splashback, brick splashback, stainless steel appliances, laminate floors, with island, brown floor, multi-coloured benchtop and timber.
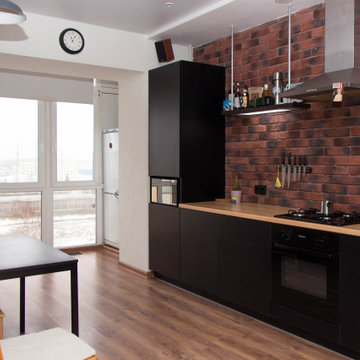
Inspiration for a small single-wall eat-in kitchen in Other with an undermount sink, flat-panel cabinets, black cabinets, wood benchtops, brick splashback, black appliances, laminate floors and no island.
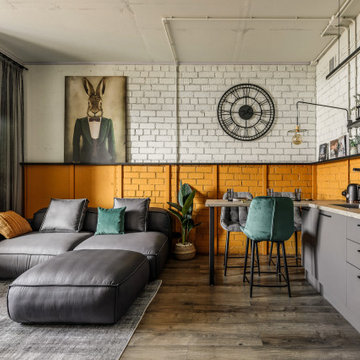
This is an example of an industrial kitchen in Yekaterinburg with laminate floors, flat-panel cabinets, grey cabinets, laminate benchtops, yellow splashback, brick splashback and beige benchtop.
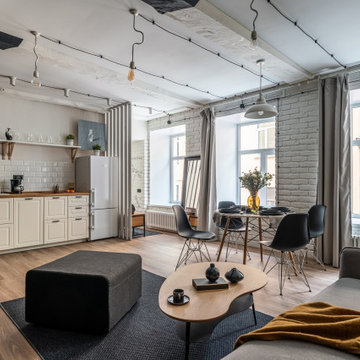
Photo of a mid-sized scandinavian single-wall open plan kitchen in Saint Petersburg with a single-bowl sink, flat-panel cabinets, white cabinets, wood benchtops, white splashback, brick splashback, white appliances, laminate floors, beige floor, brown benchtop and exposed beam.
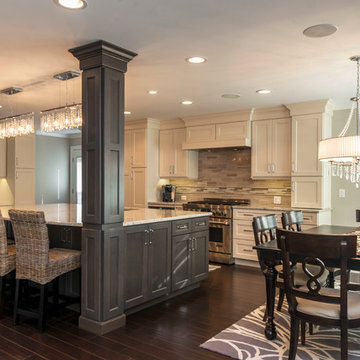
This kitchen layout is perfect for cooking, entertaining and enjoying family meals. The open design makes it easy for the cook to prepare meals while interacting with guests. The flush-mount ceiling lights really give the space an upbeat character without overwhelming and cluttering it. The glass overhead lights create more layers to the room and work as focal points for social gatherings.
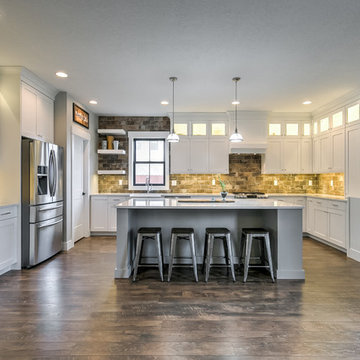
Design ideas for an expansive country u-shaped open plan kitchen in Boise with a farmhouse sink, shaker cabinets, white cabinets, quartzite benchtops, brown splashback, brick splashback, stainless steel appliances, laminate floors, with island and brown floor.
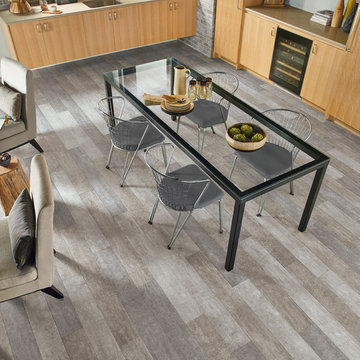
Inspiration for a mid-sized midcentury l-shaped eat-in kitchen in Other with an undermount sink, flat-panel cabinets, light wood cabinets, laminate benchtops, grey splashback, brick splashback, panelled appliances, laminate floors and no island.
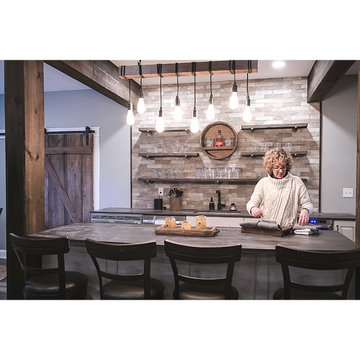
This light fixture completed this basement kitchen beautifully. The exposed beams and floating shelves add so much character and warmth.
Mid-sized country galley eat-in kitchen in Other with an undermount sink, raised-panel cabinets, white cabinets, quartz benchtops, beige splashback, brick splashback, stainless steel appliances, laminate floors, with island, brown floor, grey benchtop and exposed beam.
Mid-sized country galley eat-in kitchen in Other with an undermount sink, raised-panel cabinets, white cabinets, quartz benchtops, beige splashback, brick splashback, stainless steel appliances, laminate floors, with island, brown floor, grey benchtop and exposed beam.
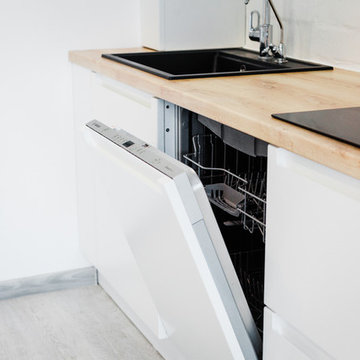
Посудомойка Bosch
Mid-sized scandinavian galley open plan kitchen in Other with a single-bowl sink, flat-panel cabinets, white cabinets, wood benchtops, white splashback, brick splashback, black appliances, laminate floors, with island and white floor.
Mid-sized scandinavian galley open plan kitchen in Other with a single-bowl sink, flat-panel cabinets, white cabinets, wood benchtops, white splashback, brick splashback, black appliances, laminate floors, with island and white floor.
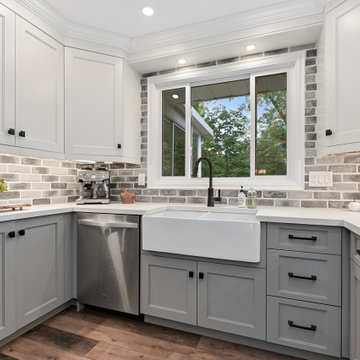
This Burlington home brings warmth and sophistication with it's modern twist on farmhouse style. The 1400 square feet of finished space is made to feel much larger by the open concept custom kitchen on the main floor. Featuring custom cabinets from Cabico, engineered quartz countertops from Stonex Granite and Quartz, LED undercabinet lighting, slim LED pot lights throughout the main floor, custom millwork, and rustic laminate flooring. A large kitchen island offers plenty of storage, seating and prep area.
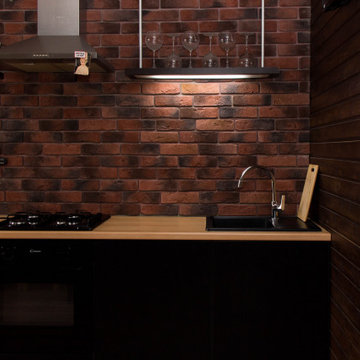
This is an example of a small single-wall eat-in kitchen in Other with an undermount sink, flat-panel cabinets, black cabinets, wood benchtops, brick splashback, black appliances, laminate floors and no island.
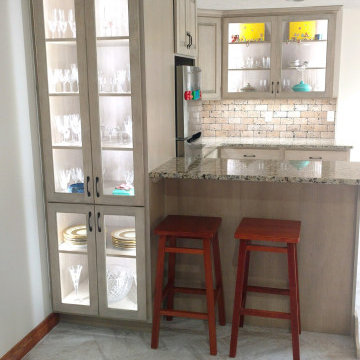
Design ideas for a mid-sized country l-shaped open plan kitchen in Wichita with an undermount sink, raised-panel cabinets, brown cabinets, granite benchtops, brown splashback, brick splashback, stainless steel appliances, laminate floors, a peninsula, grey floor and beige benchtop.
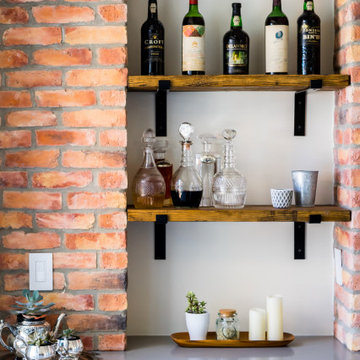
Inspiration for a small industrial kitchen in New York with shaker cabinets, quartz benchtops, a peninsula, an undermount sink, red splashback, brick splashback, stainless steel appliances, laminate floors, grey floor and grey benchtop.
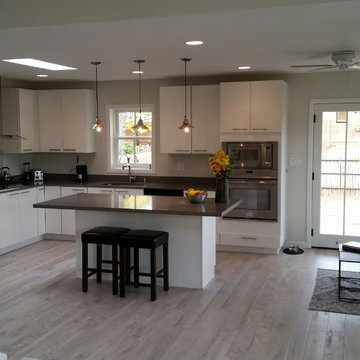
Kitchen: Complete relocation of kitchen area.
Inspiration for a mid-sized contemporary l-shaped eat-in kitchen in Albuquerque with an undermount sink, flat-panel cabinets, white cabinets, solid surface benchtops, grey splashback, brick splashback, stainless steel appliances, laminate floors and with island.
Inspiration for a mid-sized contemporary l-shaped eat-in kitchen in Albuquerque with an undermount sink, flat-panel cabinets, white cabinets, solid surface benchtops, grey splashback, brick splashback, stainless steel appliances, laminate floors and with island.
Kitchen with Brick Splashback and Laminate Floors Design Ideas
1