Kitchen with Coloured Appliances and Laminate Floors Design Ideas
Refine by:
Budget
Sort by:Popular Today
1 - 20 of 290 photos
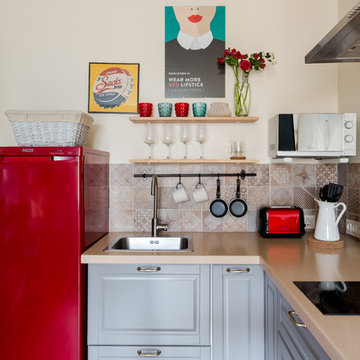
фотографы: Екатерина Титенко, Анна Чернышова, дизайнер: Алла Сеничева
Design ideas for a small eclectic l-shaped kitchen in Saint Petersburg with a drop-in sink, raised-panel cabinets, grey cabinets, solid surface benchtops, ceramic splashback, coloured appliances, laminate floors, beige benchtop and multi-coloured splashback.
Design ideas for a small eclectic l-shaped kitchen in Saint Petersburg with a drop-in sink, raised-panel cabinets, grey cabinets, solid surface benchtops, ceramic splashback, coloured appliances, laminate floors, beige benchtop and multi-coloured splashback.
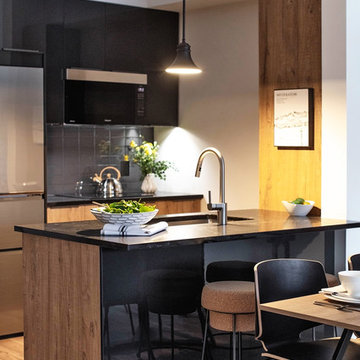
Luxury condo kitchens well-equipped and designed for optimal function and flow in these stunning suites at the base of world-renowned Blue Mountain Ski Resort in Collingwood, Ontario. Photography by Nat Caron.
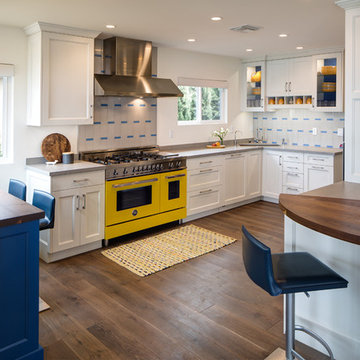
The yellow Bertazzoni range was the focal point of the kitchen, but we accentuated it with soft white and royal blue cabinets, rich walnut wood counters combined with Dekton. The result was a welcoming and fresh space.
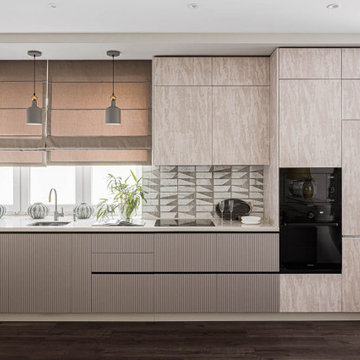
Mid-sized contemporary single-wall open plan kitchen in Other with an undermount sink, beige cabinets, quartz benchtops, multi-coloured splashback, porcelain splashback, coloured appliances, laminate floors, brown floor and beige benchtop.
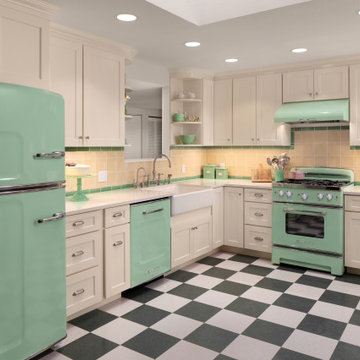
Inspiration for a mid-sized transitional l-shaped separate kitchen in Seattle with a farmhouse sink, shaker cabinets, white cabinets, quartz benchtops, yellow splashback, coloured appliances, no island, multi-coloured floor, white benchtop, ceramic splashback and laminate floors.
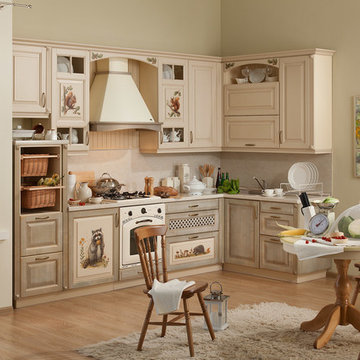
Александр Воронин
This is an example of a large country l-shaped separate kitchen in Moscow with a single-bowl sink, raised-panel cabinets, beige cabinets, laminate benchtops, beige splashback, coloured appliances, laminate floors, no island and beige benchtop.
This is an example of a large country l-shaped separate kitchen in Moscow with a single-bowl sink, raised-panel cabinets, beige cabinets, laminate benchtops, beige splashback, coloured appliances, laminate floors, no island and beige benchtop.

A kitchen the farm house project is completed in2022
This is an example of a mid-sized country l-shaped open plan kitchen in New York with an integrated sink, raised-panel cabinets, brown cabinets, quartzite benchtops, white splashback, mosaic tile splashback, coloured appliances, laminate floors, no island, grey floor, white benchtop and recessed.
This is an example of a mid-sized country l-shaped open plan kitchen in New York with an integrated sink, raised-panel cabinets, brown cabinets, quartzite benchtops, white splashback, mosaic tile splashback, coloured appliances, laminate floors, no island, grey floor, white benchtop and recessed.
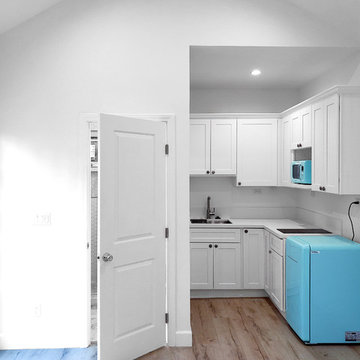
On a hillside property in Santa Monica hidden behind trees stands our brand new constructed from the grounds up guest unit. This unit is only 300sq. but the layout makes it feel as large as a small apartment.
Vaulted 12' ceilings and lots of natural light makes the space feel light and airy.
A small kitchenette gives you all you would need for cooking something for yourself, notice the baby blue color of the appliances contrasting against the clean white cabinets and counter top.
The wood flooring give warmth to the neutral white colored walls and ceilings.
A nice sized bathroom bosting a 3'x3' shower with a corner double door entrance with all the high quality finishes you would expect in a master bathroom.
The exterior of the unit was perfectly matched to the existing main house.
These ADU (accessory dwelling unit) also called guest units and the famous term "Mother in law unit" are becoming more and more popular in California and in LA in particular.
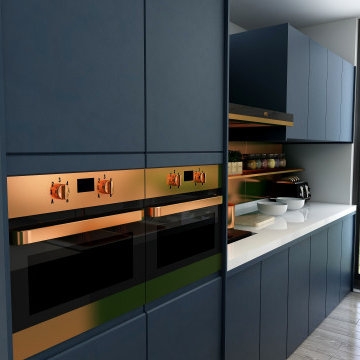
For the kitchen area, navy blue cabinets were chosen to add colour to the space and gold accents were added through the appliances such as the double oven and sinks. The floor to ceiling window brings natural light into the space and there is extra storage space for the family.
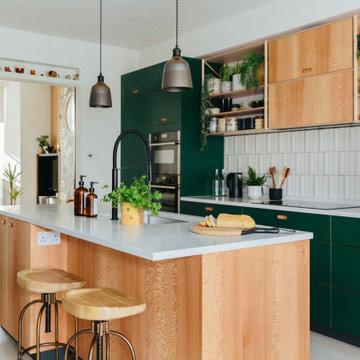
Design ideas for a mid-sized open plan kitchen in London with an integrated sink, flat-panel cabinets, green cabinets, white splashback, ceramic splashback, coloured appliances, laminate floors, with island and grey floor.

This is an example of a mid-sized scandinavian open plan kitchen in London with an integrated sink, flat-panel cabinets, green cabinets, white splashback, ceramic splashback, coloured appliances, laminate floors, with island and grey floor.
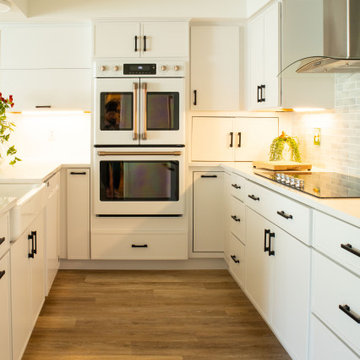
Design ideas for a small contemporary galley kitchen in Other with recessed-panel cabinets, white cabinets, quartz benchtops, grey splashback, coloured appliances, laminate floors, brown floor and white benchtop.
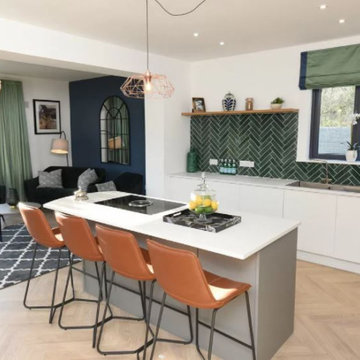
For this showhouse, Celene chose the Desert Oak Laminate in the Herringbone style (it is also available in a matching straight plank). This floor runs from the front door through the hallway, into the open plan kitchen / dining / living space.
For the kitchen splashback, the customer chose the Lume Green [6x24] porcelain tile laid in a herirngbone style.
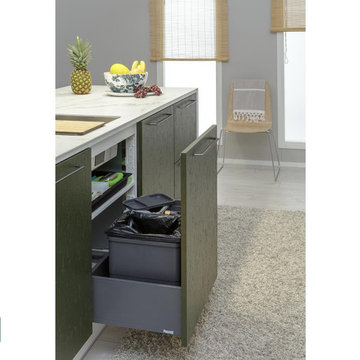
Miinus eco-friendly kitchen drawer with bin housing. Panel made of OSB, which provides a texture and makes it durable and recyclable. Less is more - less materials are used which makes the kitchen more eco-friendly.
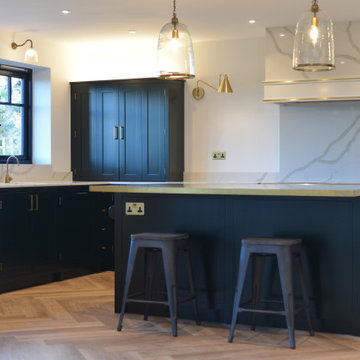
Bespoke Alx Gunn Interior Designed modern dark green country kitchen with marble worktop and back splash, bespoke cooker hood with brass inlay, brass island countertop and herringbone LVT flooring.
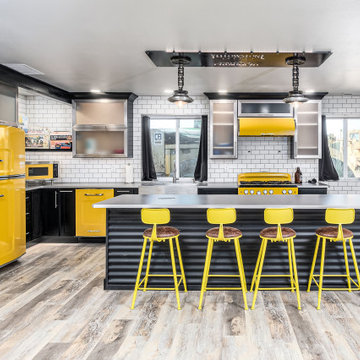
Photo of a large industrial eat-in kitchen in Other with glass-front cabinets, black cabinets, stainless steel benchtops, white splashback, subway tile splashback, coloured appliances, laminate floors, with island and beige floor.
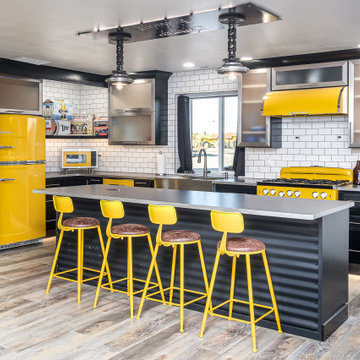
This is an example of a large industrial l-shaped eat-in kitchen in Other with glass-front cabinets, black cabinets, stainless steel benchtops, white splashback, subway tile splashback, coloured appliances, laminate floors, with island, beige floor, a farmhouse sink and grey benchtop.
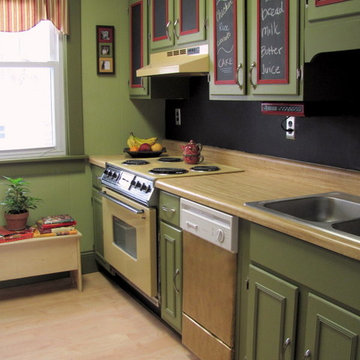
The purpose of the project was the make the 1970s Harvest Gold (that just wouldn't quit) feel like it was part of the space rather than an eyesore. This was achieved by using only paint. The budget for this project was very small--$1000 ($700 of which was earmarked for the flooring). The question was posed "how can we make this kitchen look better with only using paint?"
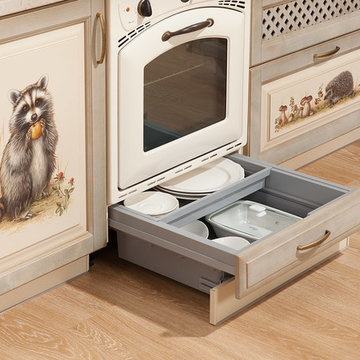
Александр Воронин
Inspiration for a large country l-shaped separate kitchen in Moscow with a single-bowl sink, raised-panel cabinets, beige cabinets, laminate benchtops, beige splashback, coloured appliances, laminate floors, no island and beige benchtop.
Inspiration for a large country l-shaped separate kitchen in Moscow with a single-bowl sink, raised-panel cabinets, beige cabinets, laminate benchtops, beige splashback, coloured appliances, laminate floors, no island and beige benchtop.

Full kitchen remodel opening to an open concept, contemporary style kitchen. Adding more lighting to lighten the room, relocated plumbing, focused on a more natural flow design, installed new flooring throughout, removed a brick chimney that separated the living room from the kitchen and patched up the roof. Lastly installed brand new drywall wall throughout.
Kitchen with Coloured Appliances and Laminate Floors Design Ideas
1