Kitchen with Louvered Cabinets and Laminate Floors Design Ideas
Refine by:
Budget
Sort by:Popular Today
1 - 20 of 57 photos
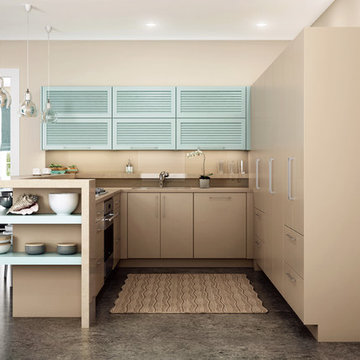
Dura Supreme’s Personal Paint Match Program offers the entire Sherwin-William’s paint palette, over 1500 paint colors, for your new cabinets.
Painted cabinetry is more popular than ever before and the color you select for your home should be a reflection of your personal taste and style. Color is a highly personal preference for most people and although there are specific colors that are considered “on trend” or fashionable, color choices should ultimately be based on what appeals to you personally.
Kitchen & Bath Designers are often asked about color trends and how to incorporate them into newly designed or renovated interiors. And although trends in fashion should be taken into consideration, that should not be the only deciding factor. For example, if you love a specific shade of green, look at selecting complementing neutrals and coordinating colors to bring the entire palette together beautifully.” It could be something as simple as being able to select the perfect shade of white that complements the countertop and tile and works well in a specific lighting situation. Our new Personal Paint Match system makes the process so much easier.
Dura Supreme's new "Personal Paint Match Program" provides the entire Sherwin Williams paint palette of over 1,500 colors to select from. The Sherwin Williams paint color simply needs to be specified and Dura Supreme will then create a color chip for the designer and homeowner to review. Once that color is approved by the homeowner, Dura Supreme then builds and finishes the cabinetry to match. The new Personal Paint Match program is available for all product lines.
Request a FREE Dura Supreme Cabinetry Brochure Packet at:
http://www.durasupreme.com/request-brochure
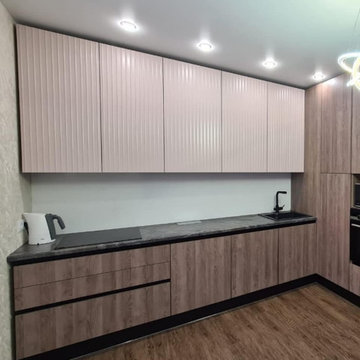
Преобразите свою кухню с помощью нашей большой угловой кухни серого цвета площадью 25 кв. м с уникальным сочетанием неоклассического стиля и современной функциональности. Эта кухня с деревянными фасадами и рифлеными фасадами может похвастаться просторным дизайном и стеклянной витриной.
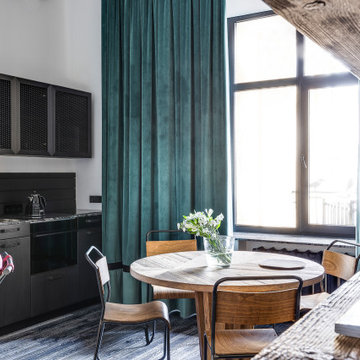
Настроение этой небольшой квартире (52 кв. м) задает история здания, в котором она расположена. Городская усадьба в центре Киева, на улице Пушкинской, была построена в 1898 году по проекту Андрея-Фердинанда Краусса — любимого зодчего столичной знати конца XIX — начала XX веков. Среди других его работ — неоготический «Замок Ричарда Львиное Сердце» на Андреевском спуске, Бессарабский квартал, дома на Рейтарской, Большой Васильковской и других улицах.
Владелица квартиры издает книги по архитектуре и урбанистике, интересуется дизайном. Подыскивая жилье, она в первую очередь обращала внимание на дома, ставшие важной частью архитектурной истории Киева. В подъезде здания на Пушкинской — широкая парадная лестница с элегантными перилами, а фасад служит ярким примером стиля Краусса. Среди основных пожеланий хозяйки квартиры дизайнеру Юрию Зименко — интерьер должен быть созвучен стилистике здания, в то же время оставаться современным, легкими функциональным. Важно было продумать планировку так, чтобы максимально сохранить и подчеркнуть основные достоинства квартиры, в том числе четырехметровые потолки. Это учли в инженерных решениях и отразили в декоре: тяжелые полотна бархатных штор от пола до потолка и круглое зеркало по центру стены в гостиной акцентируют на вертикали пространства.
Об истории здания напоминают также широкие массивные молдинги, повторяющие черты фасада, и лепнина на потолке в гостиной, которую удалось сохранить в оригинальном виде. Среди ретроэлементов, тактично инсталлированных в современный интерьер, — темная ажурная сетка на дверцах кухонных шкафчиков, узорчатая напольная плитка, алюминиевые бра и зеркало в резной раме в ванной. Центральным элементом гостиной стала редкая литография лимитированной серии одной из самых известных работ французского художника Жоржа Брака «Трубка, рюмка, игральная кисточка и газета» 1963 года.
В спокойной нейтральной гамме интерьера настроение создают яркие вспышки цвета — глубокого зеленого, электрического синего, голубого и кораллового. В изначальной планировке было сделано одно глобальное изменение: зону кухни со всеми коммуникациями перенесли в зону гостиной. В результате получилось функциональное жилое пространство с местом для сна и гостиной со столовой.
Но в итоге нам удалось встроить все коммуникации в зону над дверным проемом спальни». — комментирует Юрий Зименко.
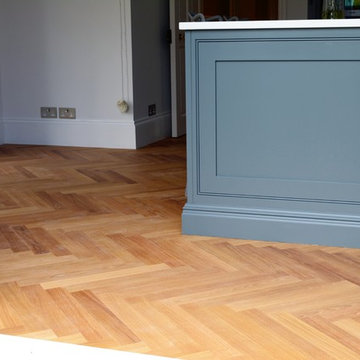
Complete kitchen renovation with a fully bespoke kitchen fittings handcrafted by artisan carpenters in Ealing West London
Large contemporary galley eat-in kitchen in London with an undermount sink, louvered cabinets, grey cabinets, marble benchtops, white splashback, cement tile splashback, coloured appliances, laminate floors and with island.
Large contemporary galley eat-in kitchen in London with an undermount sink, louvered cabinets, grey cabinets, marble benchtops, white splashback, cement tile splashback, coloured appliances, laminate floors and with island.
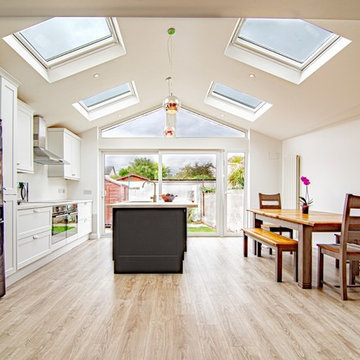
Apex Roof House Extension in Raheny, Dublin 6. #Contemporary House Extension has Velux Solar roof windows installation, #Open Plan Kitchen Steel structure installation, #White UPVC Sliding Door installation, #Upgraded Central Heating system, # NewSpace Building Services Ltd has issued Certificate of Compliance for this Job.
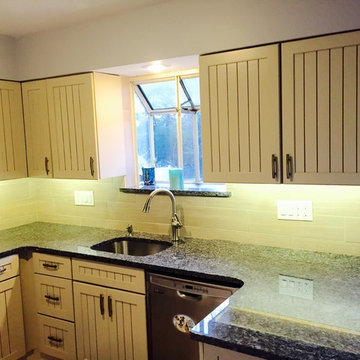
Photo of a mid-sized beach style l-shaped eat-in kitchen in Atlanta with an undermount sink, louvered cabinets, beige cabinets, granite benchtops, beige splashback, porcelain splashback, white appliances, laminate floors and a peninsula.
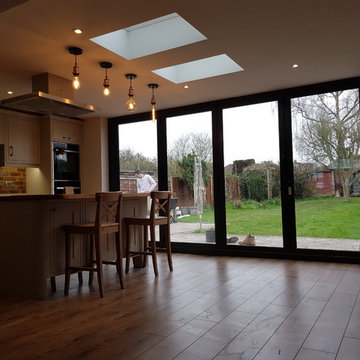
Mid-sized modern single-wall eat-in kitchen in Surrey with an integrated sink, louvered cabinets, beige cabinets, wood benchtops, red splashback, stone tile splashback, panelled appliances, laminate floors, with island, brown floor and brown benchtop.
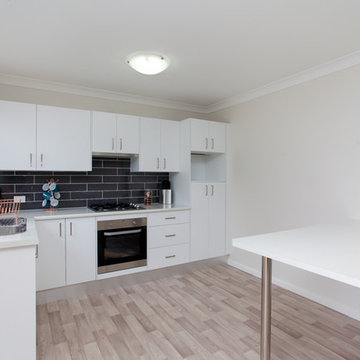
This is an example of a mid-sized industrial l-shaped open plan kitchen in Newcastle - Maitland with a single-bowl sink, louvered cabinets, white cabinets, granite benchtops, grey splashback, ceramic splashback, stainless steel appliances, laminate floors, with island and beige floor.
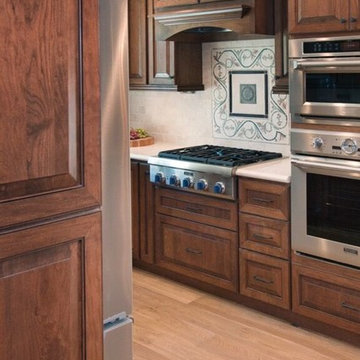
Stepping into the entry door of the kitchen allows for a peek into the beautiful, richly toned room. Medium toned cabinetry with crown molding, stainless steel appliances, and intricately designed and assembled ceramic tile mosaic decorate the stove top-back splash area.
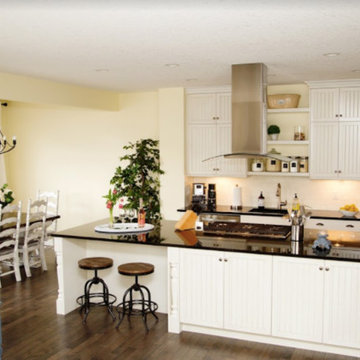
Photo of a mid-sized transitional single-wall open plan kitchen in Calgary with an undermount sink, louvered cabinets, white cabinets, solid surface benchtops, white splashback, subway tile splashback, stainless steel appliances, laminate floors, with island and brown floor.
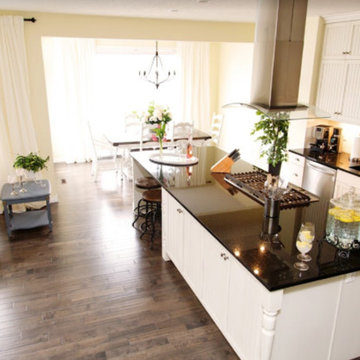
Mid-sized transitional single-wall open plan kitchen in Calgary with an undermount sink, louvered cabinets, white cabinets, solid surface benchtops, white splashback, subway tile splashback, stainless steel appliances, laminate floors, with island and brown floor.
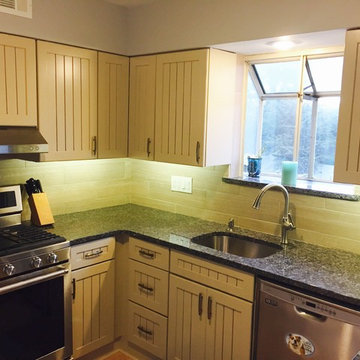
Inspiration for a mid-sized beach style l-shaped eat-in kitchen in Atlanta with an undermount sink, louvered cabinets, beige cabinets, granite benchtops, beige splashback, porcelain splashback, white appliances, laminate floors and a peninsula.
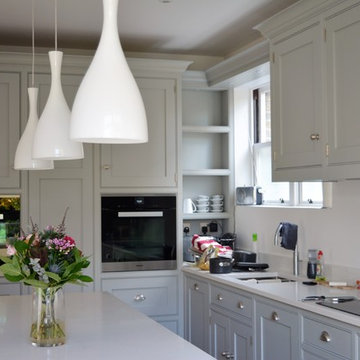
Complete kitchen renovation with a fully bespoke kitchen fittings handcrafted by artisan carpenters in Ealing West London
Photo of a large contemporary galley eat-in kitchen in London with an undermount sink, louvered cabinets, grey cabinets, marble benchtops, white splashback, cement tile splashback, coloured appliances, laminate floors and with island.
Photo of a large contemporary galley eat-in kitchen in London with an undermount sink, louvered cabinets, grey cabinets, marble benchtops, white splashback, cement tile splashback, coloured appliances, laminate floors and with island.
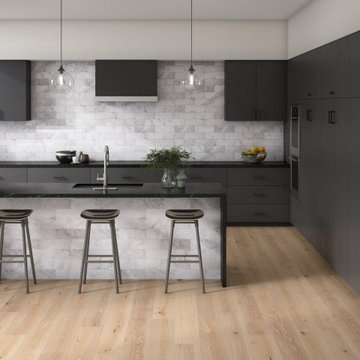
Custom CounterTops, custom cabinets and everything you can imagine we will put it in virtual reality to finish a project like this.
Mid-sized modern u-shaped open plan kitchen in Houston with a drop-in sink, louvered cabinets, black cabinets, quartzite benchtops, grey splashback, glass tile splashback, black appliances, laminate floors, with island, brown floor and black benchtop.
Mid-sized modern u-shaped open plan kitchen in Houston with a drop-in sink, louvered cabinets, black cabinets, quartzite benchtops, grey splashback, glass tile splashback, black appliances, laminate floors, with island, brown floor and black benchtop.
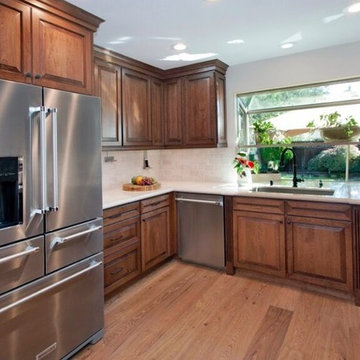
Warm rich tones in the cabinetry and flooring are a stirring and inviting feature, while the room is given a lift and air of lightness by the bright paint and ceramic tile color choices. The garden window draws our attention beyond the room into a place of greenery and relaxation.
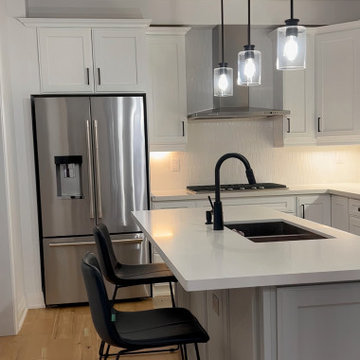
Photo of a scandinavian single-wall separate kitchen in Toronto with an undermount sink, louvered cabinets, white cabinets, marble benchtops, white splashback, subway tile splashback, stainless steel appliances, laminate floors, with island, brown floor and white benchtop.
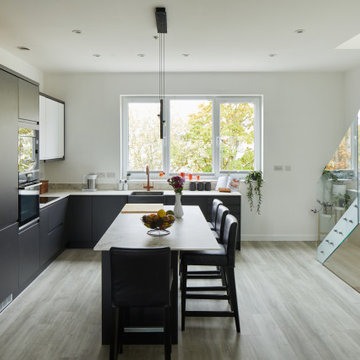
Photo of a mid-sized modern l-shaped open plan kitchen in London with a farmhouse sink, louvered cabinets, black cabinets, solid surface benchtops, panelled appliances, laminate floors, with island, grey floor and grey benchtop.
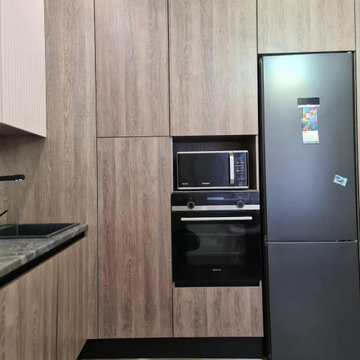
Преобразите свою кухню с помощью нашей большой угловой кухни серого цвета площадью 25 кв. м с уникальным сочетанием неоклассического стиля и современной функциональности. Эта кухня с деревянными фасадами и рифлеными фасадами может похвастаться просторным дизайном и стеклянной витриной.
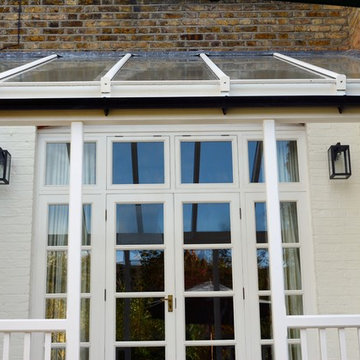
Complete kitchen renovation with a fully bespoke kitchen fittings handcrafted by artisan carpenters in Ealing West London - Terrace view with newly fitted lanterns
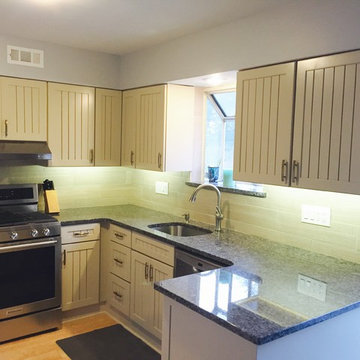
Photo of a mid-sized beach style l-shaped eat-in kitchen in Atlanta with an undermount sink, louvered cabinets, beige cabinets, granite benchtops, beige splashback, porcelain splashback, white appliances, laminate floors and a peninsula.
Kitchen with Louvered Cabinets and Laminate Floors Design Ideas
1