Kitchen with Laminate Floors and Red Floor Design Ideas
Refine by:
Budget
Sort by:Popular Today
1 - 20 of 24 photos
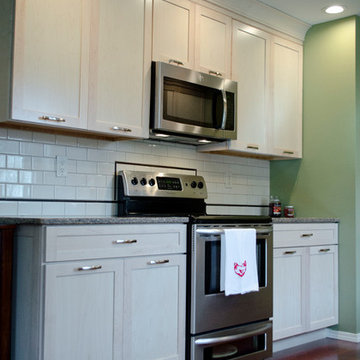
Project by: Lowe's of Champaign, IL
Craftsmen: JFH Construction
Designed by: Marcus Lehman
After photos by: Marcus Lehman
This is an example of a small transitional galley eat-in kitchen in Chicago with an undermount sink, shaker cabinets, light wood cabinets, quartz benchtops, white splashback, subway tile splashback, stainless steel appliances, laminate floors, no island and red floor.
This is an example of a small transitional galley eat-in kitchen in Chicago with an undermount sink, shaker cabinets, light wood cabinets, quartz benchtops, white splashback, subway tile splashback, stainless steel appliances, laminate floors, no island and red floor.
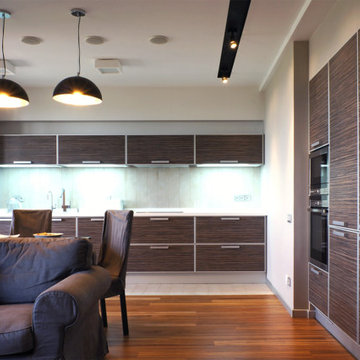
Больше о проекте смотрите на сайте: vdesignrostov.ru
Design ideas for a mid-sized contemporary single-wall open plan kitchen in Other with laminate floors, red floor and no island.
Design ideas for a mid-sized contemporary single-wall open plan kitchen in Other with laminate floors, red floor and no island.
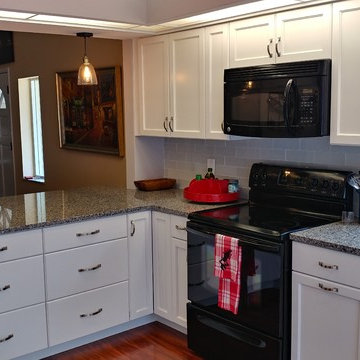
We created a seven foot pass thru to open up the kitchen to the rest of the condo. White recessed panel cabinets by Eudora, gray granite, white glass subway tile and their existing black appliances create a very classic feel to their kitchen.
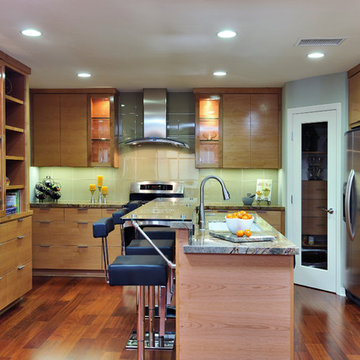
Lars Remodeling & Design
Photo of a mid-sized modern eat-in kitchen in San Diego with an undermount sink, flat-panel cabinets, light wood cabinets, granite benchtops, green splashback, stainless steel appliances, laminate floors, with island and red floor.
Photo of a mid-sized modern eat-in kitchen in San Diego with an undermount sink, flat-panel cabinets, light wood cabinets, granite benchtops, green splashback, stainless steel appliances, laminate floors, with island and red floor.
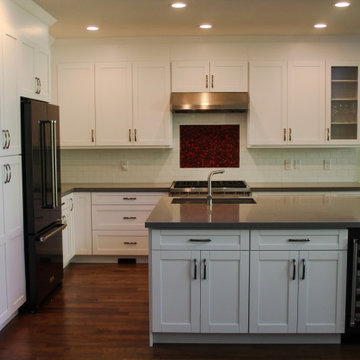
Pearl White Shaker Kitchen Cabinets.
Caesarstone Stone Grey Quartz Kitchen Countertops.
Pearl Sinks Hana Stainless Steel Kitchen Sink.
Pearl Sinks Casia Stainless Steel Kitchen Faucet
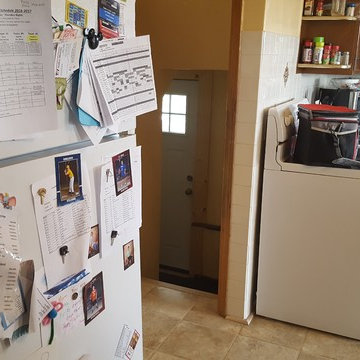
Whole home re-design, including load bearing wall removal for open floor plan.
Design ideas for a large contemporary u-shaped eat-in kitchen in Other with a farmhouse sink, flat-panel cabinets, white cabinets, quartzite benchtops, white splashback, subway tile splashback, stainless steel appliances, laminate floors, with island and red floor.
Design ideas for a large contemporary u-shaped eat-in kitchen in Other with a farmhouse sink, flat-panel cabinets, white cabinets, quartzite benchtops, white splashback, subway tile splashback, stainless steel appliances, laminate floors, with island and red floor.
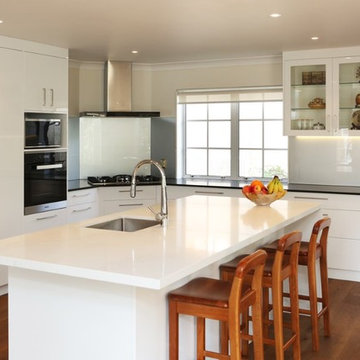
Mid-sized kitchen in Auckland with an undermount sink, white cabinets, quartz benchtops, laminate floors, with island and red floor.
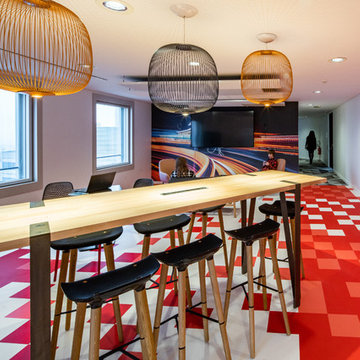
Inspiration for a large contemporary single-wall open plan kitchen in Toulouse with flat-panel cabinets, light wood cabinets, with island, laminate benchtops, black benchtop, an undermount sink, black splashback, timber splashback, panelled appliances, laminate floors and red floor.
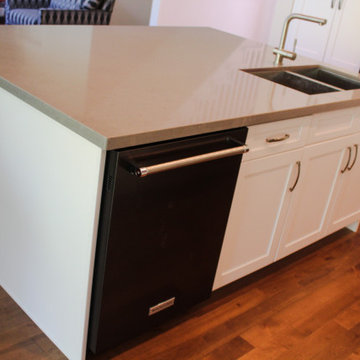
Pearl White Shaker Kitchen Cabinets.
Caesarstone Stone Grey Quartz Kitchen Countertops.
Pearl Sinks Hana Stainless Steel Kitchen Sink.
Pearl Sinks Casia Stainless Steel Kitchen Faucet
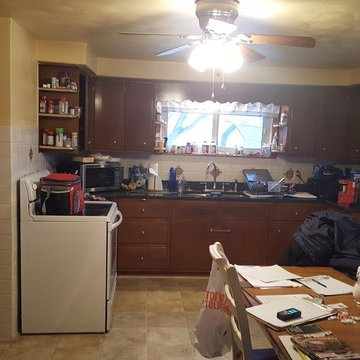
Whole home re-design, including load bearing wall removal for open floor plan.
Design ideas for a large contemporary u-shaped eat-in kitchen in Other with a farmhouse sink, flat-panel cabinets, white cabinets, quartzite benchtops, white splashback, subway tile splashback, stainless steel appliances, laminate floors, with island and red floor.
Design ideas for a large contemporary u-shaped eat-in kitchen in Other with a farmhouse sink, flat-panel cabinets, white cabinets, quartzite benchtops, white splashback, subway tile splashback, stainless steel appliances, laminate floors, with island and red floor.
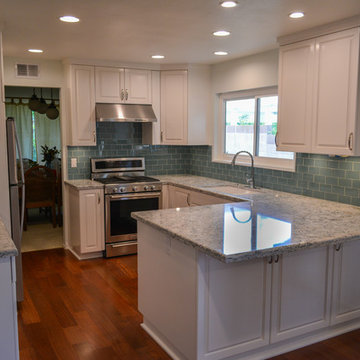
Contemporary kitchen in Los Angeles with an undermount sink, raised-panel cabinets, white cabinets, quartz benchtops, blue splashback, glass tile splashback, stainless steel appliances, laminate floors and red floor.
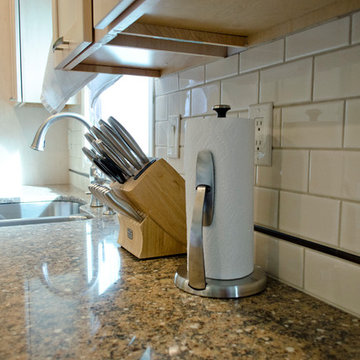
Project by: Lowe's of Champaign, IL
Craftsmen: JFH Construction
Designed by: Marcus Lehman
After photos by: Marcus Lehman
Inspiration for a small transitional galley eat-in kitchen in Chicago with an undermount sink, shaker cabinets, light wood cabinets, quartz benchtops, white splashback, subway tile splashback, stainless steel appliances, laminate floors, no island and red floor.
Inspiration for a small transitional galley eat-in kitchen in Chicago with an undermount sink, shaker cabinets, light wood cabinets, quartz benchtops, white splashback, subway tile splashback, stainless steel appliances, laminate floors, no island and red floor.
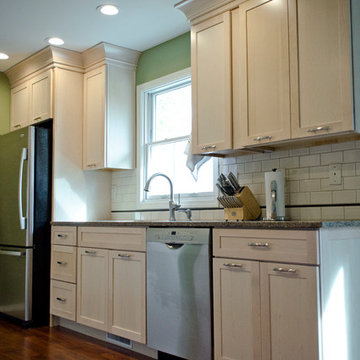
Project by: Lowe's of Champaign, IL
Craftsmen: JFH Construction
Designed by: Marcus Lehman
After photos by: Marcus Lehman
Small transitional galley eat-in kitchen in Chicago with an undermount sink, shaker cabinets, light wood cabinets, quartz benchtops, white splashback, subway tile splashback, stainless steel appliances, laminate floors, no island and red floor.
Small transitional galley eat-in kitchen in Chicago with an undermount sink, shaker cabinets, light wood cabinets, quartz benchtops, white splashback, subway tile splashback, stainless steel appliances, laminate floors, no island and red floor.
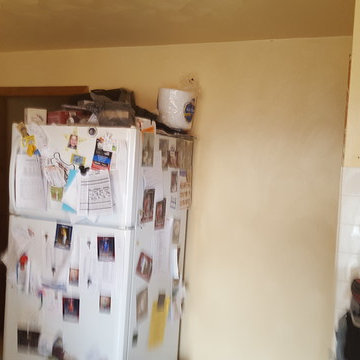
Whole home re-design, including load bearing wall removal for open floor plan.
Photo of a large contemporary u-shaped eat-in kitchen in Other with a farmhouse sink, flat-panel cabinets, white cabinets, quartzite benchtops, white splashback, subway tile splashback, stainless steel appliances, laminate floors, with island and red floor.
Photo of a large contemporary u-shaped eat-in kitchen in Other with a farmhouse sink, flat-panel cabinets, white cabinets, quartzite benchtops, white splashback, subway tile splashback, stainless steel appliances, laminate floors, with island and red floor.
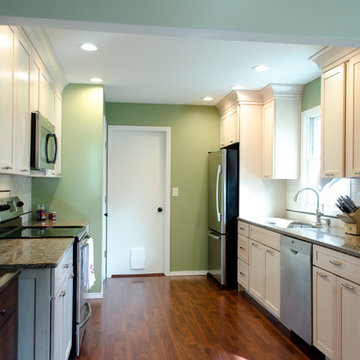
Project by: Lowe's of Champaign, IL
Craftsmen: JFH Construction
Designed by: Marcus Lehman
After photos by: Marcus Lehman
Design ideas for a small transitional galley eat-in kitchen in Chicago with an undermount sink, shaker cabinets, light wood cabinets, quartz benchtops, white splashback, subway tile splashback, stainless steel appliances, laminate floors, no island and red floor.
Design ideas for a small transitional galley eat-in kitchen in Chicago with an undermount sink, shaker cabinets, light wood cabinets, quartz benchtops, white splashback, subway tile splashback, stainless steel appliances, laminate floors, no island and red floor.
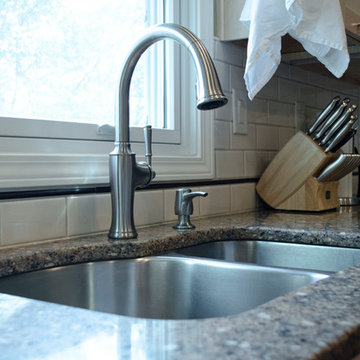
Project by: Lowe's of Champaign, IL
Craftsmen: JFH Construction
Designed by: Marcus Lehman
After photos by: Marcus Lehman
Inspiration for a small transitional galley eat-in kitchen in Chicago with an undermount sink, shaker cabinets, light wood cabinets, quartz benchtops, white splashback, subway tile splashback, stainless steel appliances, laminate floors, no island and red floor.
Inspiration for a small transitional galley eat-in kitchen in Chicago with an undermount sink, shaker cabinets, light wood cabinets, quartz benchtops, white splashback, subway tile splashback, stainless steel appliances, laminate floors, no island and red floor.
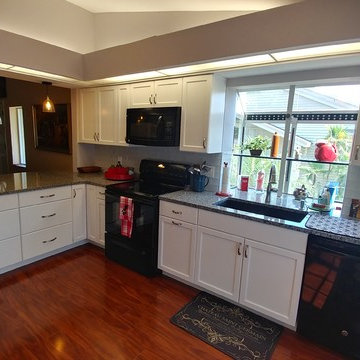
We created a seven foot pass thru to open up the kitchen to the rest of the condo. White recessed panel cabinets by Eudora, gray granite, white glass subway tile and their existing black appliances create a very classic feel to their kitchen.
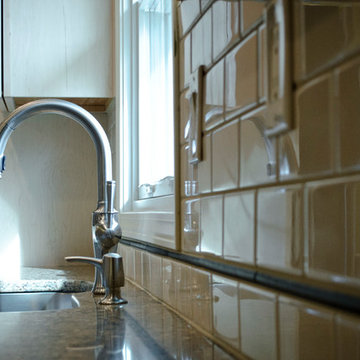
Project by: Lowe's of Champaign, IL
Craftsmen: JFH Construction
Designed by: Marcus Lehman
After photos by: Marcus Lehman
This is an example of a small transitional galley eat-in kitchen in Chicago with an undermount sink, shaker cabinets, light wood cabinets, quartz benchtops, white splashback, subway tile splashback, stainless steel appliances, laminate floors, no island and red floor.
This is an example of a small transitional galley eat-in kitchen in Chicago with an undermount sink, shaker cabinets, light wood cabinets, quartz benchtops, white splashback, subway tile splashback, stainless steel appliances, laminate floors, no island and red floor.
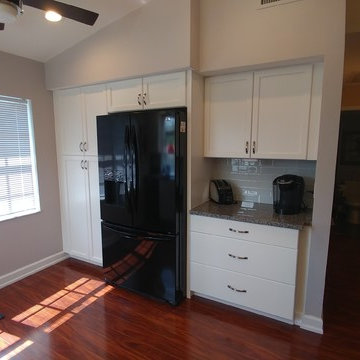
We utilized the closet space from the den therefore pushing the fridge and pantry back 27" which makes the kitchen feel expansive compared to the old footprint of the space.
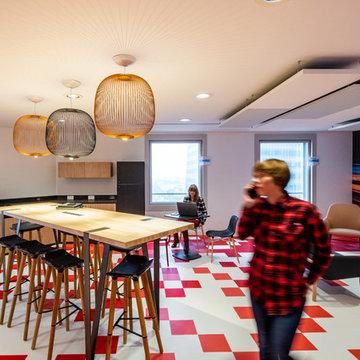
Large contemporary single-wall open plan kitchen in Toulouse with an undermount sink, flat-panel cabinets, light wood cabinets, laminate benchtops, black splashback, timber splashback, panelled appliances, laminate floors, with island, red floor and black benchtop.
Kitchen with Laminate Floors and Red Floor Design Ideas
1