Kitchen with Laminate Floors Design Ideas
Refine by:
Budget
Sort by:Popular Today
1 - 20 of 3,388 photos
Item 1 of 3
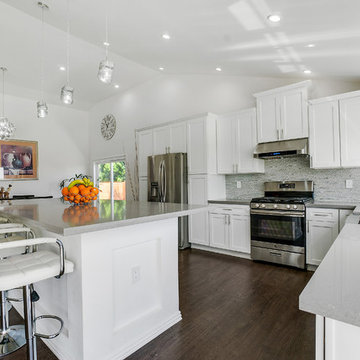
Kitchen remodeling part of a complete home remodel - all walls in living room and old kitchen removed, ceiling raised for an open concept design, kitchen includes white shaker cabinet with gray quartz counter tops and glass tile backsplash, all stock items which was making the work expedited and kept the client on budget.
also featuring large windows and doors To maximize backyard view.
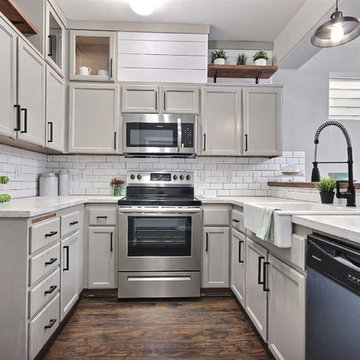
Concrete counter tops, white subway tile backsplash, latte colored cabinets with black hardware. Farmhouse sink with black faucet.
Small eclectic u-shaped kitchen in Seattle with a farmhouse sink, beige cabinets, concrete benchtops, white splashback, subway tile splashback, laminate floors and brown floor.
Small eclectic u-shaped kitchen in Seattle with a farmhouse sink, beige cabinets, concrete benchtops, white splashback, subway tile splashback, laminate floors and brown floor.
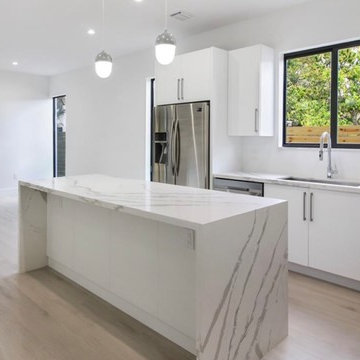
Complete remodel at Burlingame, CA, High Quality laminate flooring, flat-panel white kitchen cabinets, soft closing doors, custom island, Quartz Calacata White countertop, Stainless steel appliances, Led lighting and island light fixtures, quartz slab backsplash.
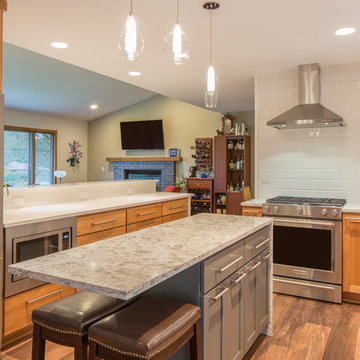
Photo of a mid-sized midcentury u-shaped open plan kitchen in Detroit with an undermount sink, shaker cabinets, light wood cabinets, quartz benchtops, white splashback, ceramic splashback, stainless steel appliances, laminate floors, with island and brown floor.
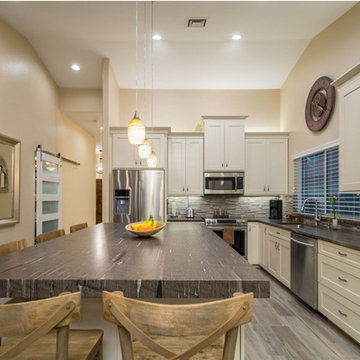
This is an example of a mid-sized transitional l-shaped open plan kitchen in Phoenix with an undermount sink, shaker cabinets, white cabinets, granite benchtops, grey splashback, stone tile splashback, stainless steel appliances, with island, brown floor, brown benchtop and laminate floors.
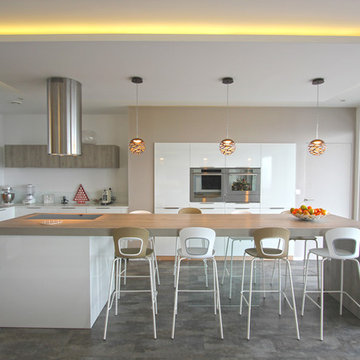
Dans cet appartement très lumineux et tourné vers la ville, l'enjeu était de créer des espaces distincts sans perdre cette luminosité. Grâce à du mobilier sur mesure, nous sommes parvenus à créer des espaces communs différents.
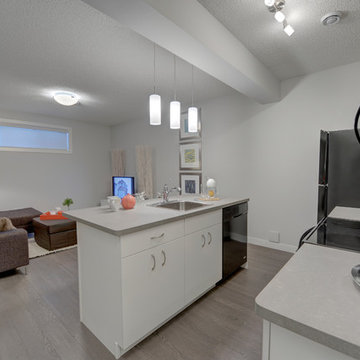
Design ideas for a small transitional galley eat-in kitchen in Edmonton with a drop-in sink, flat-panel cabinets, white cabinets, laminate benchtops, white splashback, subway tile splashback, black appliances, laminate floors and with island.
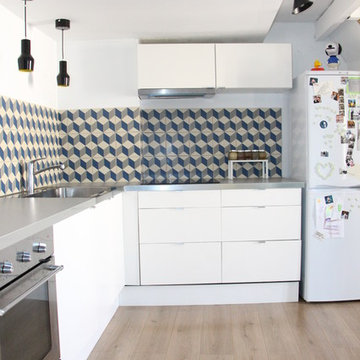
Photo of a small contemporary l-shaped eat-in kitchen in Toulouse with an undermount sink, flat-panel cabinets, white cabinets, laminate benchtops, multi-coloured splashback, cement tile splashback, stainless steel appliances, laminate floors, no island and grey benchtop.
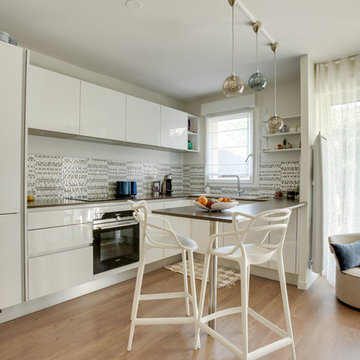
Didier Guillot
Inspiration for a small transitional u-shaped eat-in kitchen in Paris with a single-bowl sink, shaker cabinets, white cabinets, laminate benchtops, beige splashback, ceramic splashback, panelled appliances, laminate floors, with island, brown floor and brown benchtop.
Inspiration for a small transitional u-shaped eat-in kitchen in Paris with a single-bowl sink, shaker cabinets, white cabinets, laminate benchtops, beige splashback, ceramic splashback, panelled appliances, laminate floors, with island, brown floor and brown benchtop.
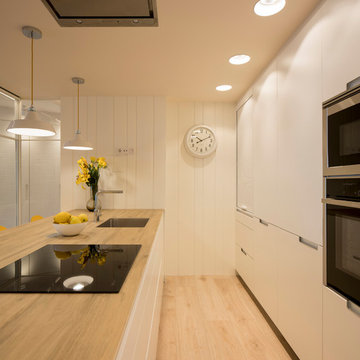
Proyecto de decoración, dirección y ejecución de obra: Sube Interiorismo www.subeinteriorismo.com
Fotografía Erlantz Biderbost
Cocina Santos Estudio Bilbao. Iluminación: Susaeta Iluminación
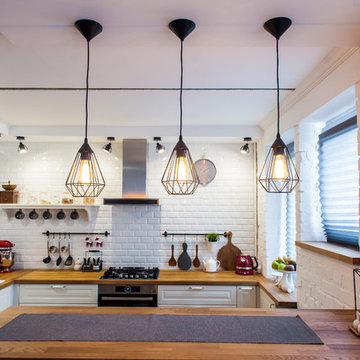
Design ideas for a large scandinavian u-shaped eat-in kitchen in Saint Petersburg with an undermount sink, raised-panel cabinets, white cabinets, wood benchtops, white splashback, ceramic splashback, stainless steel appliances, laminate floors, multiple islands and brown floor.
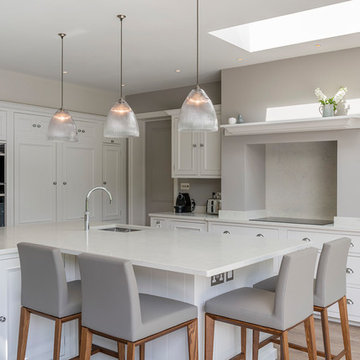
White/ grey kitchen beautifully balanced with 3 hanging pendants.
This is an example of a large transitional l-shaped eat-in kitchen in Surrey with white cabinets, quartzite benchtops, grey splashback, laminate floors, with island, white benchtop, marble splashback, an undermount sink, recessed-panel cabinets, panelled appliances and beige floor.
This is an example of a large transitional l-shaped eat-in kitchen in Surrey with white cabinets, quartzite benchtops, grey splashback, laminate floors, with island, white benchtop, marble splashback, an undermount sink, recessed-panel cabinets, panelled appliances and beige floor.
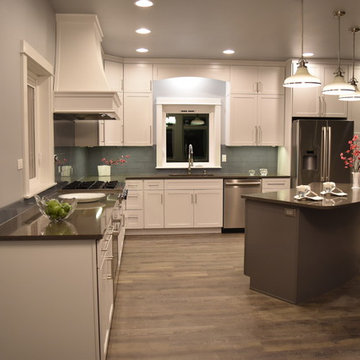
Inspiration for a large transitional l-shaped eat-in kitchen in Seattle with an undermount sink, shaker cabinets, white cabinets, quartz benchtops, blue splashback, glass tile splashback, stainless steel appliances, laminate floors, with island and grey floor.
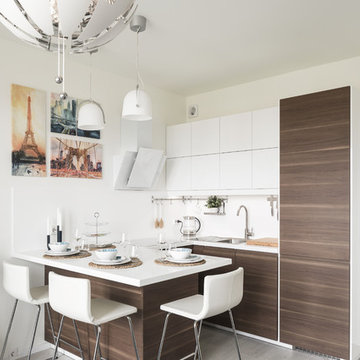
This is an example of a small contemporary u-shaped open plan kitchen in Saint Petersburg with a drop-in sink, flat-panel cabinets, dark wood cabinets, a peninsula, grey floor, white benchtop, white splashback, stone tile splashback and laminate floors.
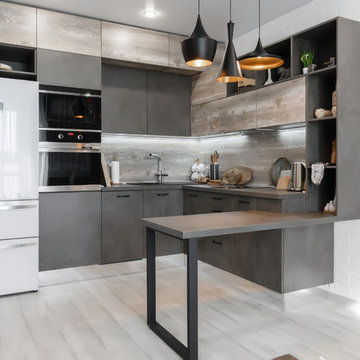
8-937 984 19 45
• Собственное производство
• Широкий модульный ряд и проекты по индивидуальным размерам
• Комплексная застройка дома
• Лучшие европейские материалы и комплектующие • Цветовая палитра более 1000 наименований.
• Кратчайшие сроки изготовления
• Рассрочка платежа
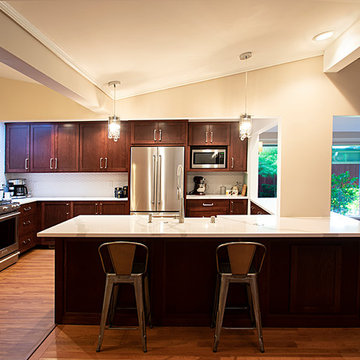
This "after" photo taken from the dining area shows a modern, stylish and open new kitchen. The cabinets are Huntwood Shaker style in Cordovan color. Solid surface countertops are Silestone Calacatta Blanco.
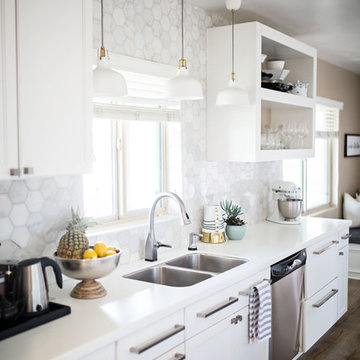
LifeCreated
Photo of a small modern galley eat-in kitchen in Phoenix with a double-bowl sink, open cabinets, white cabinets, quartz benchtops, white splashback, marble splashback, stainless steel appliances, laminate floors, no island, beige floor and white benchtop.
Photo of a small modern galley eat-in kitchen in Phoenix with a double-bowl sink, open cabinets, white cabinets, quartz benchtops, white splashback, marble splashback, stainless steel appliances, laminate floors, no island, beige floor and white benchtop.
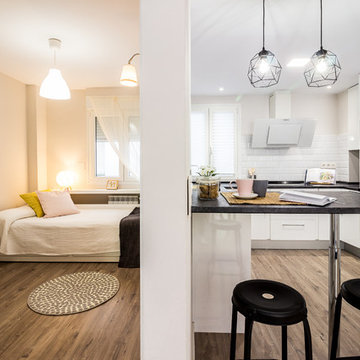
Fotografía , diseño de proyecto y estilismo : Elvira Rubio Fityourhouse
Photo of a small contemporary u-shaped open plan kitchen in Other with a drop-in sink, flat-panel cabinets, white cabinets, laminate benchtops, stainless steel appliances, laminate floors, with island and black benchtop.
Photo of a small contemporary u-shaped open plan kitchen in Other with a drop-in sink, flat-panel cabinets, white cabinets, laminate benchtops, stainless steel appliances, laminate floors, with island and black benchtop.
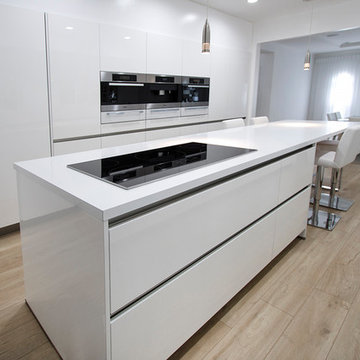
This is an example of a mid-sized modern eat-in kitchen in Los Angeles with a drop-in sink, flat-panel cabinets, white cabinets, laminate benchtops, white splashback, stone slab splashback, stainless steel appliances, laminate floors, with island, brown floor and white benchtop.
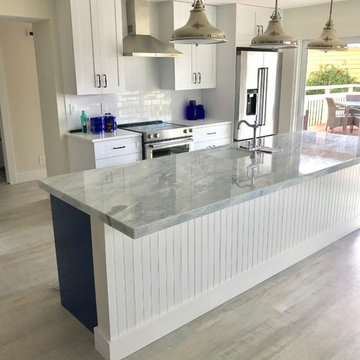
Shaker Style Contemporary Kitchen Remodel in Jupiter. The island was finished in a blue color.
Mid-sized beach style galley eat-in kitchen in Miami with a drop-in sink, shaker cabinets, white cabinets, quartz benchtops, white splashback, ceramic splashback, stainless steel appliances, laminate floors, with island and grey floor.
Mid-sized beach style galley eat-in kitchen in Miami with a drop-in sink, shaker cabinets, white cabinets, quartz benchtops, white splashback, ceramic splashback, stainless steel appliances, laminate floors, with island and grey floor.
Kitchen with Laminate Floors Design Ideas
1