Kitchen with Laminate Floors Design Ideas
Refine by:
Budget
Sort by:Popular Today
1 - 20 of 2,829 photos
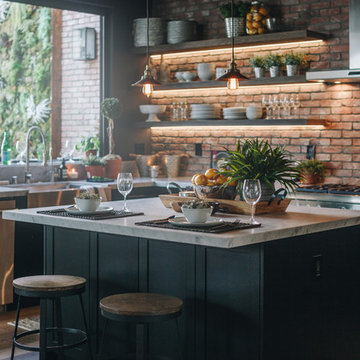
Design ideas for a large industrial l-shaped eat-in kitchen in Los Angeles with a farmhouse sink, shaker cabinets, black cabinets, red splashback, brick splashback, stainless steel appliances, laminate floors, with island, brown floor and white benchtop.
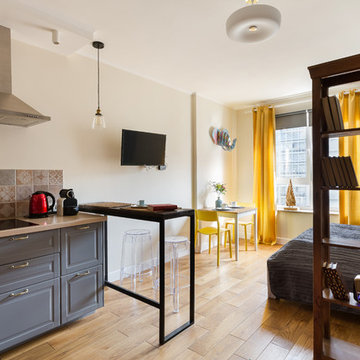
фотографы: Екатерина Титенко, Анна Чернышова, дизайнер: Алла Сеничева
Design ideas for a small eclectic l-shaped open plan kitchen in Saint Petersburg with a drop-in sink, raised-panel cabinets, grey cabinets, solid surface benchtops, beige splashback, ceramic splashback, coloured appliances, laminate floors, with island and beige benchtop.
Design ideas for a small eclectic l-shaped open plan kitchen in Saint Petersburg with a drop-in sink, raised-panel cabinets, grey cabinets, solid surface benchtops, beige splashback, ceramic splashback, coloured appliances, laminate floors, with island and beige benchtop.
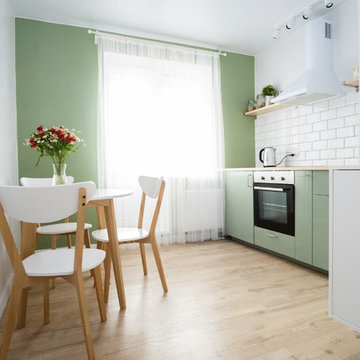
This is an example of a small contemporary single-wall separate kitchen in Saint Petersburg with flat-panel cabinets, green cabinets, wood benchtops, white splashback, subway tile splashback, stainless steel appliances, laminate floors, no island, beige floor and beige benchtop.
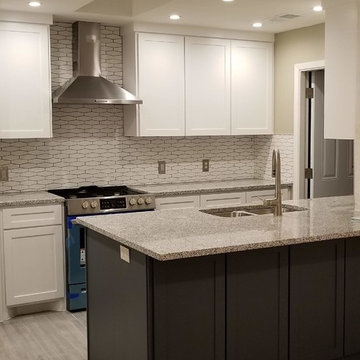
Small transitional single-wall eat-in kitchen in Dallas with an undermount sink, shaker cabinets, white cabinets, granite benchtops, white splashback, ceramic splashback, stainless steel appliances, laminate floors, a peninsula, grey floor and grey benchtop.
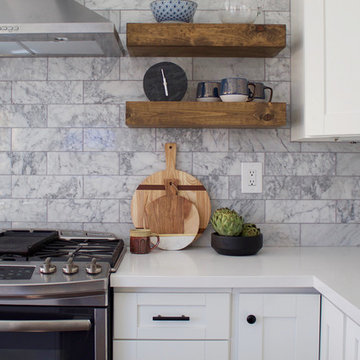
Sundling Studio
Inspiration for a country l-shaped eat-in kitchen in Los Angeles with an undermount sink, shaker cabinets, white cabinets, quartz benchtops, grey splashback, marble splashback, stainless steel appliances, laminate floors, with island and brown floor.
Inspiration for a country l-shaped eat-in kitchen in Los Angeles with an undermount sink, shaker cabinets, white cabinets, quartz benchtops, grey splashback, marble splashback, stainless steel appliances, laminate floors, with island and brown floor.
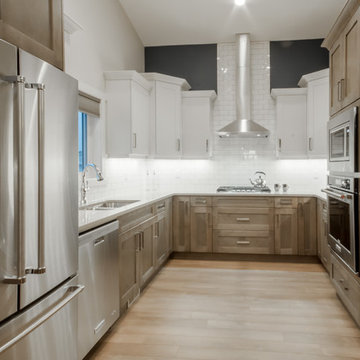
Photo of a mid-sized modern galley eat-in kitchen in Calgary with an undermount sink, shaker cabinets, grey cabinets, quartz benchtops, white splashback, subway tile splashback, stainless steel appliances, laminate floors and a peninsula.
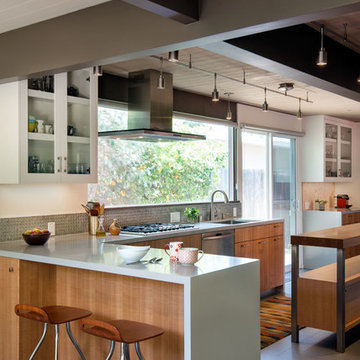
This is an example of a large contemporary galley eat-in kitchen in San Francisco with a single-bowl sink, flat-panel cabinets, light wood cabinets, solid surface benchtops, grey splashback, mosaic tile splashback, stainless steel appliances, laminate floors, with island and brown floor.
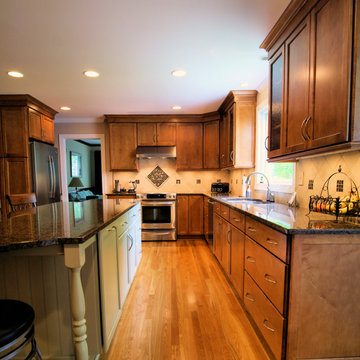
A combining of the kitchen and former dining room into a larger kitchen and a more versatile space. Lots of storage here!
Mid-sized traditional l-shaped kitchen in Richmond with an undermount sink, flat-panel cabinets, light wood cabinets, granite benchtops, beige splashback, stainless steel appliances, laminate floors and with island.
Mid-sized traditional l-shaped kitchen in Richmond with an undermount sink, flat-panel cabinets, light wood cabinets, granite benchtops, beige splashback, stainless steel appliances, laminate floors and with island.
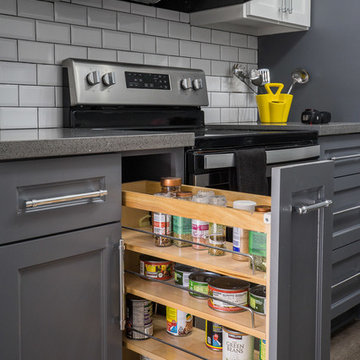
Galley kitchen renovated with some modern features
Photo of a mid-sized modern galley separate kitchen in Houston with an undermount sink, raised-panel cabinets, white cabinets, quartz benchtops, white splashback, ceramic splashback, stainless steel appliances, laminate floors, brown floor, grey benchtop and no island.
Photo of a mid-sized modern galley separate kitchen in Houston with an undermount sink, raised-panel cabinets, white cabinets, quartz benchtops, white splashback, ceramic splashback, stainless steel appliances, laminate floors, brown floor, grey benchtop and no island.
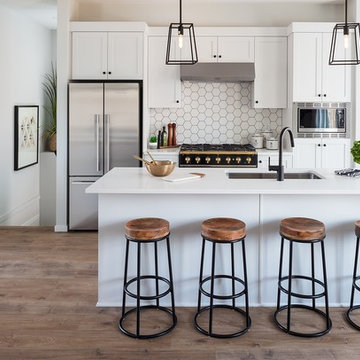
Architectural Consulting, Exterior Finishes, Interior Finishes, Showsuite
Town Home Development, Surrey BC
Park Ridge Homes, Raef Grohne Photographer
Inspiration for a small country galley open plan kitchen in Vancouver with an undermount sink, shaker cabinets, white cabinets, quartzite benchtops, white splashback, porcelain splashback, stainless steel appliances, laminate floors, with island, white benchtop and brown floor.
Inspiration for a small country galley open plan kitchen in Vancouver with an undermount sink, shaker cabinets, white cabinets, quartzite benchtops, white splashback, porcelain splashback, stainless steel appliances, laminate floors, with island, white benchtop and brown floor.
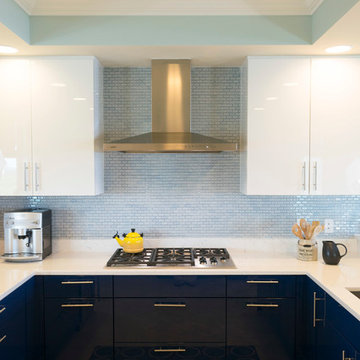
Miralis cabinets in white milk shake acrylic with a custom color high gloss lacquer
Countertops Pompeii quartz white lightning with Blanco diamond metallic grey sink and Blanco satin nickel faucet and soap dispenser. Ann Sacks backsplash tile
Sub-zero refrigerator
Wolf ovens and hood vent
Bosch dishwasher
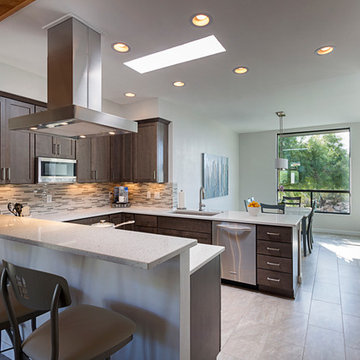
Photography by Jeffrey Volker
This is an example of a mid-sized modern u-shaped eat-in kitchen in Phoenix with an undermount sink, shaker cabinets, grey cabinets, quartz benchtops, grey splashback, mosaic tile splashback, stainless steel appliances, no island and laminate floors.
This is an example of a mid-sized modern u-shaped eat-in kitchen in Phoenix with an undermount sink, shaker cabinets, grey cabinets, quartz benchtops, grey splashback, mosaic tile splashback, stainless steel appliances, no island and laminate floors.
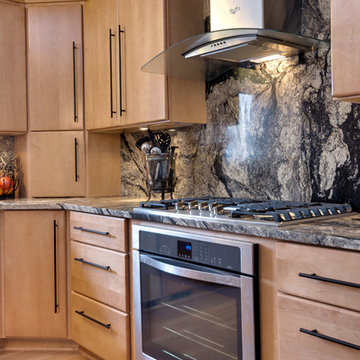
Small contemporary u-shaped separate kitchen in Detroit with an undermount sink, flat-panel cabinets, light wood cabinets, granite benchtops, black splashback, stone slab splashback, stainless steel appliances and laminate floors.
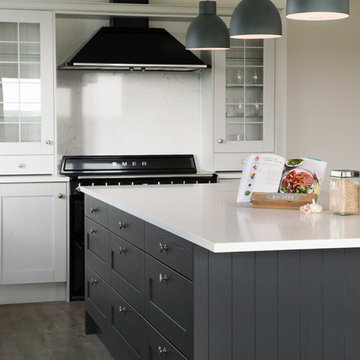
The dark grey island gives an exceptional counterpoint to the much lighter grey of the main kitchen. Add to that, the white quartz with a gentle vein running through it which compliments the doors and you have a truly remarkable finish to a classical kitchen.
Photographer: Mandy Donneky
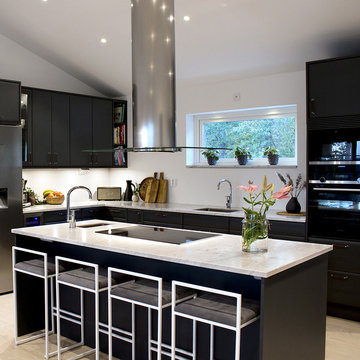
jeanette@formakok.se
Kök 090
Kök med en lucka med mjukt fasad kant i grått utförande, luckan är målad i en helmatt nyans. På skåpen ligger en bänkskiva av marmor där vaskarna monterats under skivan för ett praktiskt och vackert utförande. Bänkskivan är extra djup vi fönstret för att skapa en större arbetsyta. Hörnet på köket har utrustats med praktiska hörnlådor för att kunna utnyttja platsen maximalt.
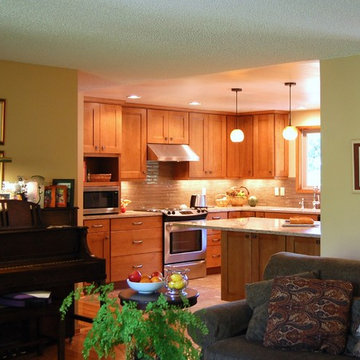
The remodel took traffic flow and appliance placement into consideration. The refrigerator was relocated to an area closer to the sink and out of the flow of traffic. Recessed lighting and under-cabinet lighting now flood the kitchen with warm light. The closet pantry and a half wall between the family room and kitchen were removed and a peninsular with seating area was added to provide a large work surface, storage on both sides and shelving with baskets to store homework, craft items and books. Opening this area up provided a welcoming spot for friends and family to gather when entertaining. The microwave was placed at a height that was safe and convenient for the whole family. Cabinets taken to the ceiling, large drawers, pantry roll-outs and a corner lazy susan have helped make this kitchen a pleasure to gather as a family.
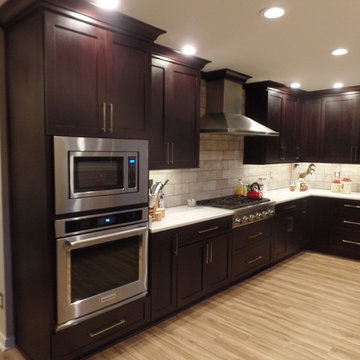
Opened up the kitchen into the dining room by removing the wall between the two spaces. Eliminated the drop ceiling in the kitchen! Added 4" & 6" LED recess lighting, pendant lights above the island, and LED tape under-cabinet lighting in the kitchen. Installed new custom Alder wood cabinets stained Onyx, Shaker style doors with soft close hinges, Shaker style drawers with soft close glides, open shelving, Cambria Swanbridge Quartz countertops, new pantry closet, new laminate flooring, Sherwin-Williams paint products, new Jeld-Wen wood insulated slider window above the kitchen sink.
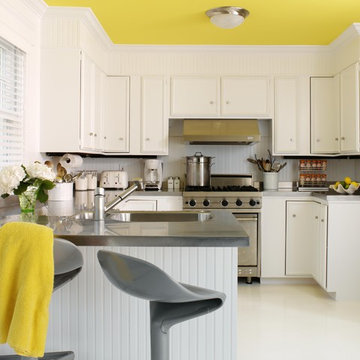
Mid-sized contemporary u-shaped eat-in kitchen in New York with recessed-panel cabinets, white cabinets, stainless steel appliances, a double-bowl sink, solid surface benchtops, white splashback, laminate floors, a peninsula, white floor and grey benchtop.
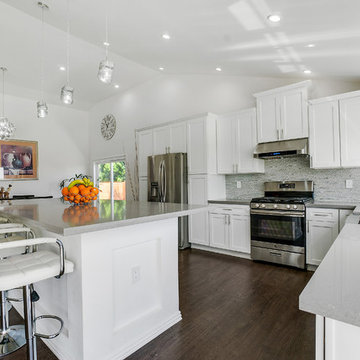
Kitchen remodeling part of a complete home remodel - all walls in living room and old kitchen removed, ceiling raised for an open concept design, kitchen includes white shaker cabinet with gray quartz counter tops and glass tile backsplash, all stock items which was making the work expedited and kept the client on budget.
also featuring large windows and doors To maximize backyard view.
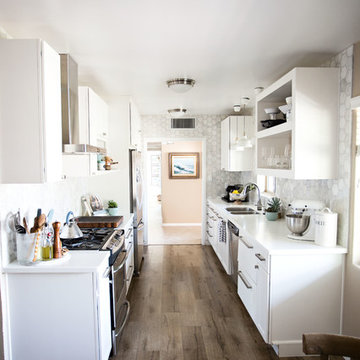
LifeCreated
Photo of a small modern galley eat-in kitchen in Phoenix with a double-bowl sink, open cabinets, white cabinets, quartz benchtops, white splashback, marble splashback, stainless steel appliances, laminate floors, no island, beige floor and white benchtop.
Photo of a small modern galley eat-in kitchen in Phoenix with a double-bowl sink, open cabinets, white cabinets, quartz benchtops, white splashback, marble splashback, stainless steel appliances, laminate floors, no island, beige floor and white benchtop.
Kitchen with Laminate Floors Design Ideas
1