Kitchen with Light Hardwood Floors and Blue Floor Design Ideas
Refine by:
Budget
Sort by:Popular Today
1 - 20 of 68 photos
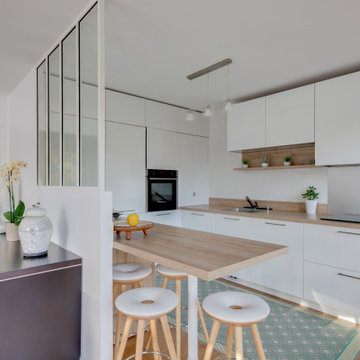
Inspiration for a scandinavian l-shaped kitchen in Paris with a single-bowl sink, beaded inset cabinets, white cabinets, wood benchtops, white splashback, porcelain splashback, black appliances, light hardwood floors, with island, blue floor and brown benchtop.
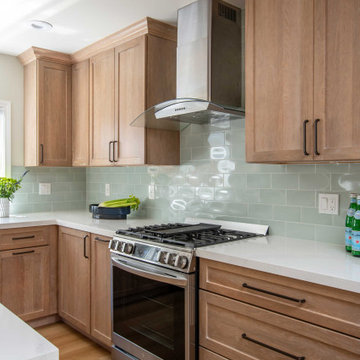
This kitchen remodel is all about understated neutrals and subtle textures, creating a warm, calming, comfortable space. The light oak cabinets paired with the white quartz countertops and complimented by the soft aqua gloss backsplash tile create the perfect environment to start and end one's day. Soft neutral colors help the space feel comfortable without being boring. We like to think of this space as reminiscent of walking on the beach, with natural woods and soft blues accented with white, similar to whitecaps on a wave. This space is the true definition of a timeless kitchen.
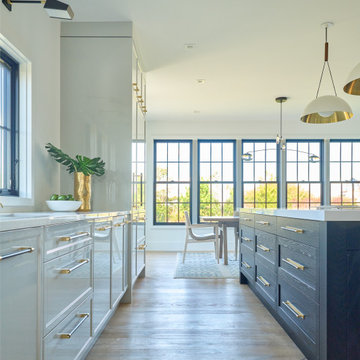
High gloss ash grey cabinetry combined with a custom, ebonized, flat-cut, red oak hood and island bring minimalist drama to this kitchen. The SubZero refrigerator/freezer integrated unit was paneled to blend seamlessly with the rest of the cabinetry. An integrated display cabinet in the same ebonized red oak adds dimension. Both the full-slab backsplash and all the countertops are Quartz, while the black and brass hardware ties all the elements together with glamour. The owner opted to incorporate walnut accessories drawers to elevate the kitchen’s intelligent design and functionality.
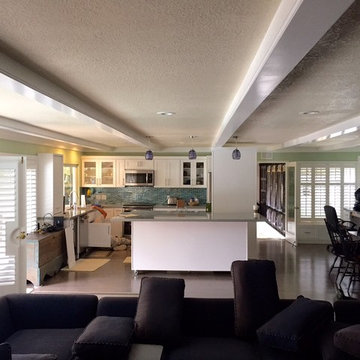
This is an example of a mid-sized transitional u-shaped eat-in kitchen in San Diego with a double-bowl sink, raised-panel cabinets, white cabinets, soapstone benchtops, multi-coloured splashback, mosaic tile splashback, stainless steel appliances, light hardwood floors, no island and blue floor.
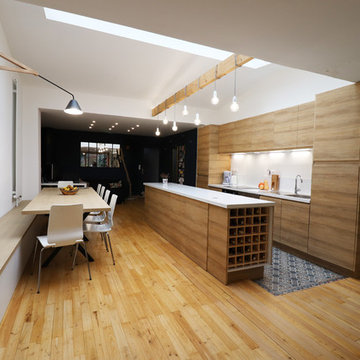
Louise Delabre EIRL
Photo of a mid-sized contemporary galley eat-in kitchen in Lille with a double-bowl sink, beaded inset cabinets, light wood cabinets, laminate benchtops, white splashback, glass sheet splashback, stainless steel appliances, with island, blue floor, white benchtop and light hardwood floors.
Photo of a mid-sized contemporary galley eat-in kitchen in Lille with a double-bowl sink, beaded inset cabinets, light wood cabinets, laminate benchtops, white splashback, glass sheet splashback, stainless steel appliances, with island, blue floor, white benchtop and light hardwood floors.
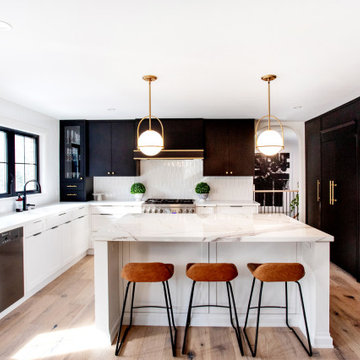
This modern, meets transitional kitchen is flooded with light, which enables the stunning black cabinets to feel anchored but not overwhelming. Can you spot the hidden pantry?
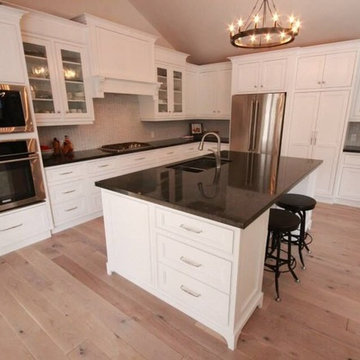
Inspiration for a large transitional l-shaped kitchen in Toronto with a double-bowl sink, recessed-panel cabinets, white cabinets, granite benchtops, grey splashback, ceramic splashback, stainless steel appliances, light hardwood floors, with island and blue floor.
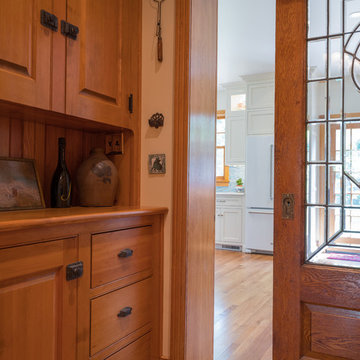
Photos by JMB Photoworks
RUDLOFF Custom Builders, is a residential construction company that connects with clients early in the design phase to ensure every detail of your project is captured just as you imagined. RUDLOFF Custom Builders will create the project of your dreams that is executed by on-site project managers and skilled craftsman, while creating lifetime client relationships that are build on trust and integrity.
We are a full service, certified remodeling company that covers all of the Philadelphia suburban area including West Chester, Gladwynne, Malvern, Wayne, Haverford and more.
As a 6 time Best of Houzz winner, we look forward to working with you on your next project.
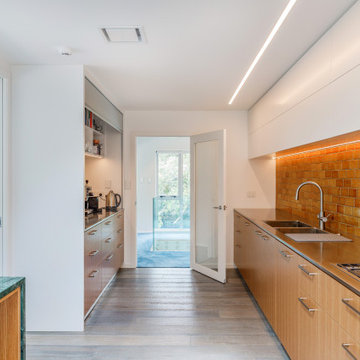
The kitchen and Dining areas are a popular gathering spot in most homes. A lot of entertaining is done in this room as family and friends gather in an area close to where meals and appetizers are being prepared. It also is a place where the family may meet at the end of the day to talk about the day’s events.
There is no doubt about the fact that these spaces are where memories are made and shared on a regular basis.
The colour of the earth beneath your feet, a cup of coffee in the morning, a dollop of honey on toast and a bar of caramel chocolate. The tiles bring warmth and contentment to the space. MIDDLE EARTH TILES’ GOLDEN MANUKA Tile was laid with 33% offset. The tile was chosen as not only for the wonderful tone in colour, but because Middle Earth tiles are a “Cradle to Grave” product. The raw material are extracted close to the manufacturing site, they will last for many years, even centuries and the designs are timeless. Middle Earth tiles can be returned to the environment with no ill effects at the end of their life cycle.
The European Oak Rutherglen Engineered Wood Flooring was chosen because of its subtle blue hue. Continuing the theme of the sea from the carpet. The grain of the wood adds texture and interest and works beautifully with all the other materials in the space.
The VERDE GUATAMALA Stone BENCHTOP is simply gorgeous. Its intensity of colour and its grain make for a wonderful feature island benchtop. The clients fell in love with this stone, as for them it evoked Pounamu.
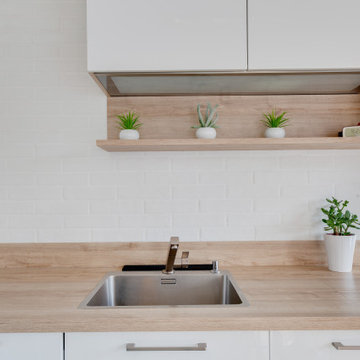
Photo of a scandinavian l-shaped kitchen in Paris with a single-bowl sink, beaded inset cabinets, white cabinets, wood benchtops, white splashback, porcelain splashback, black appliances, light hardwood floors, with island, blue floor and brown benchtop.
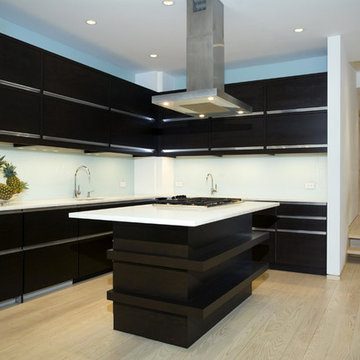
Design ideas for a large modern u-shaped eat-in kitchen in New York with a double-bowl sink, flat-panel cabinets, black cabinets, solid surface benchtops, white splashback, stainless steel appliances, light hardwood floors, with island and blue floor.
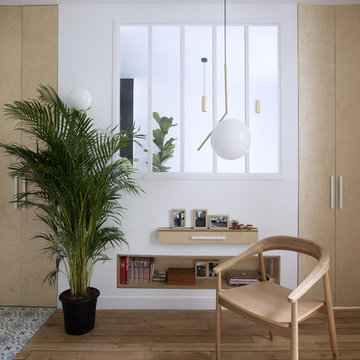
fabienne delafraye
Design ideas for a small contemporary single-wall open plan kitchen in Paris with blue floor, white cabinets, no island, a single-bowl sink, wood benchtops, white splashback, stainless steel appliances, light hardwood floors and brown benchtop.
Design ideas for a small contemporary single-wall open plan kitchen in Paris with blue floor, white cabinets, no island, a single-bowl sink, wood benchtops, white splashback, stainless steel appliances, light hardwood floors and brown benchtop.
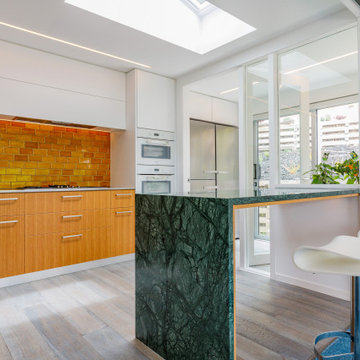
The kitchen and Dining areas are a popular gathering spot in most homes. A lot of entertaining is done in this room as family and friends gather in an area close to where meals and appetizers are being prepared. It also is a place where the family may meet at the end of the day to talk about the day’s events.
There is no doubt about the fact that these spaces are where memories are made and shared on a regular basis.
The colour of the earth beneath your feet, a cup of coffee in the morning, a dollop of honey on toast and a bar of caramel chocolate. The tiles bring warmth and contentment to the space. MIDDLE EARTH TILES’ GOLDEN MANUKA Tile was laid with 33% offset. The tile was chosen as not only for the wonderful tone in colour, but because Middle Earth tiles are a “Cradle to Grave” product. The raw material are extracted close to the manufacturing site, they will last for many years, even centuries and the designs are timeless. Middle Earth tiles can be returned to the environment with no ill effects at the end of their life cycle.
The European Oak Rutherglen Engineered Wood Flooring was chosen because of its subtle blue hue. Continuing the theme of the sea from the carpet. The grain of the wood adds texture and interest and works beautifully with all the other materials in the space.
The VERDE GUATAMALA Stone BENCHTOP is simply gorgeous. Its intensity of colour and its grain make for a wonderful feature island benchtop. The clients fell in love with this stone, as for them it evoked Pounamu.
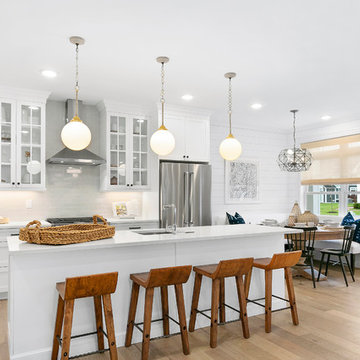
Photo of a transitional galley eat-in kitchen in New York with an undermount sink, shaker cabinets, white cabinets, quartz benchtops, stainless steel appliances, with island, white benchtop, light hardwood floors and blue floor.
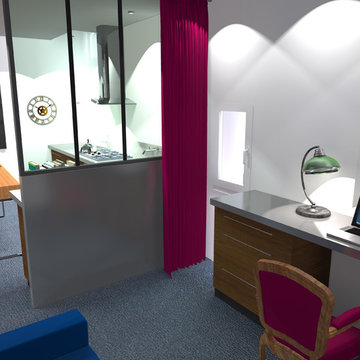
Réussir à mélanger les styles sans surcharge ou erreur d'associations.
Photo of a mid-sized modern single-wall eat-in kitchen in Toulouse with a single-bowl sink, recessed-panel cabinets, light wood cabinets, zinc benchtops, grey splashback, metal splashback, panelled appliances, light hardwood floors, no island and blue floor.
Photo of a mid-sized modern single-wall eat-in kitchen in Toulouse with a single-bowl sink, recessed-panel cabinets, light wood cabinets, zinc benchtops, grey splashback, metal splashback, panelled appliances, light hardwood floors, no island and blue floor.
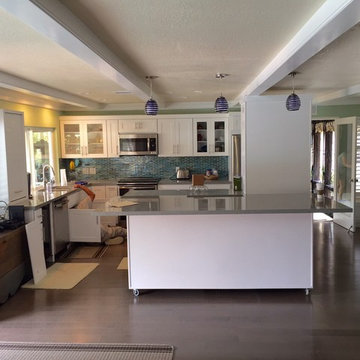
This is an example of a mid-sized transitional u-shaped eat-in kitchen in San Diego with a double-bowl sink, raised-panel cabinets, white cabinets, soapstone benchtops, multi-coloured splashback, mosaic tile splashback, stainless steel appliances, light hardwood floors, no island and blue floor.
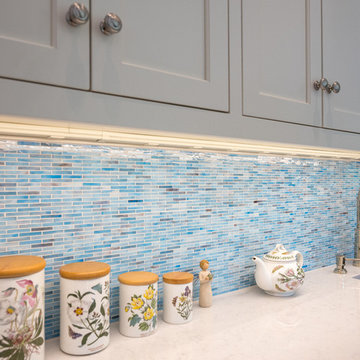
Photos by JMB Photoworks
RUDLOFF Custom Builders, is a residential construction company that connects with clients early in the design phase to ensure every detail of your project is captured just as you imagined. RUDLOFF Custom Builders will create the project of your dreams that is executed by on-site project managers and skilled craftsman, while creating lifetime client relationships that are build on trust and integrity.
We are a full service, certified remodeling company that covers all of the Philadelphia suburban area including West Chester, Gladwynne, Malvern, Wayne, Haverford and more.
As a 6 time Best of Houzz winner, we look forward to working with you on your next project.
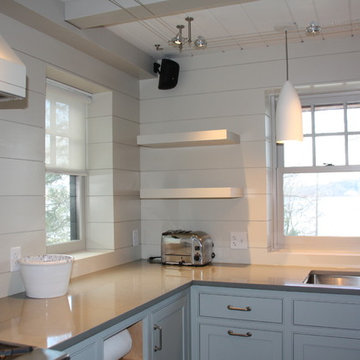
This is an example of a contemporary l-shaped kitchen in New York with a double-bowl sink, shaker cabinets, blue cabinets, quartz benchtops, white splashback, timber splashback, stainless steel appliances, light hardwood floors, with island and blue floor.
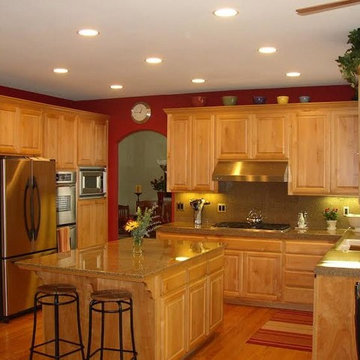
Photo of a large traditional u-shaped separate kitchen in San Francisco with a double-bowl sink, raised-panel cabinets, medium wood cabinets, granite benchtops, yellow splashback, stainless steel appliances, light hardwood floors, with island and blue floor.
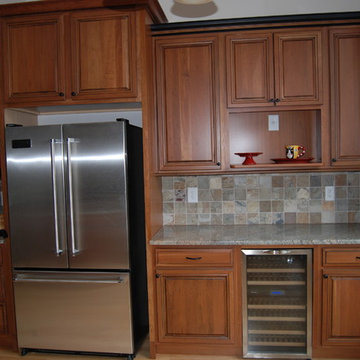
This four bedroom transitional home was built in the Chapel Ridge golf course community in Pittsboro, NC. The main floor includes the master bedroom en suite as well as two other bedrooms on the opposite side of the home. The large kitchen combines both medium stained cherry cabinets alongside black painted cabinets that feature glass doors. Even the mix/match molding accents give the room a special feeling.
Kitchen with Light Hardwood Floors and Blue Floor Design Ideas
1