Kitchen with Blue Splashback and Light Hardwood Floors Design Ideas
Refine by:
Budget
Sort by:Popular Today
1 - 20 of 7,394 photos
Item 1 of 3

Inspiration for a mid-sized country galley open plan kitchen in Brisbane with a farmhouse sink, shaker cabinets, white cabinets, quartz benchtops, blue splashback, ceramic splashback, coloured appliances, light hardwood floors, brown floor, white benchtop and exposed beam.

We are so proud of our client Karen Burrise from Ice Interiors Design to be featured in Vanity Fair. We supplied Italian kitchen and bathrooms for her project.

This outdated kitchen came with flowered wallpaper, narrow connections to Entry and Dining Room, outdated cabinetry and poor workflow. By opening up the ceiling to expose existing beams, widening both entrys and adding taller, angled windows, light now steams into this bright and cheery Mid Century Modern kitchen. The custom Pratt & Larson turquoise tiles add so much interest and tie into the new custom painted blue door. The walnut wood base cabinets add a warm, natural element. A cozy seating area for TV watching, reading and coffee looks out to the new clear cedar fence and landscape.
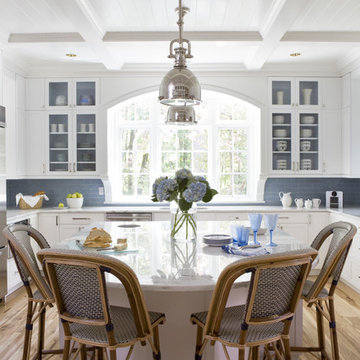
Angie Seckinger
Large beach style u-shaped eat-in kitchen in DC Metro with glass-front cabinets, marble benchtops, blue splashback, stainless steel appliances, light hardwood floors, with island, white cabinets and subway tile splashback.
Large beach style u-shaped eat-in kitchen in DC Metro with glass-front cabinets, marble benchtops, blue splashback, stainless steel appliances, light hardwood floors, with island, white cabinets and subway tile splashback.
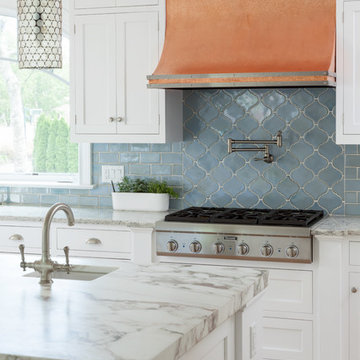
Photo of a beach style kitchen in Baltimore with a farmhouse sink, white cabinets, marble benchtops, blue splashback, ceramic splashback, stainless steel appliances, light hardwood floors and with island.

Mid Century Dream
Welborn Forest Cabinetry
Avenue Slab Door Style
Cherry in Wheat / Natural Stain
HARDWARE : Chrome Finger Pulls
COUNTERTOPS
KITCHEN : Blanco Aspen Quartz Coutnertops
BUILDER : D&M Design Company

Photos by Tina Witherspoon.
Large midcentury u-shaped open plan kitchen in Seattle with an undermount sink, flat-panel cabinets, dark wood cabinets, quartz benchtops, blue splashback, ceramic splashback, stainless steel appliances, light hardwood floors, with island, white benchtop and wood.
Large midcentury u-shaped open plan kitchen in Seattle with an undermount sink, flat-panel cabinets, dark wood cabinets, quartz benchtops, blue splashback, ceramic splashback, stainless steel appliances, light hardwood floors, with island, white benchtop and wood.

This mid century kitchen features light tones of blue that compliment the walnut and brass accents. Floating shelves offer a little space for decor and some accent books for cooking.
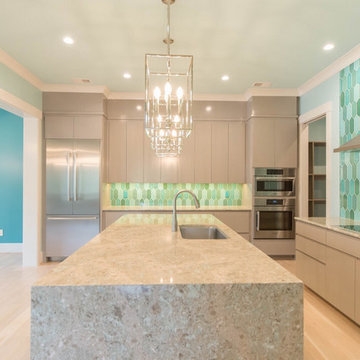
Large contemporary u-shaped eat-in kitchen in Other with an undermount sink, flat-panel cabinets, beige cabinets, recycled glass benchtops, blue splashback, ceramic splashback, stainless steel appliances, light hardwood floors, with island, beige floor and multi-coloured benchtop.
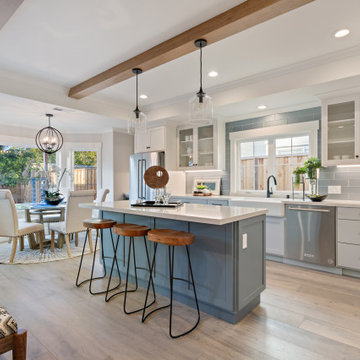
2019 -- Complete re-design and re-build of this 1,600 square foot home including a brand new 600 square foot Guest House located in the Willow Glen neighborhood of San Jose, CA.
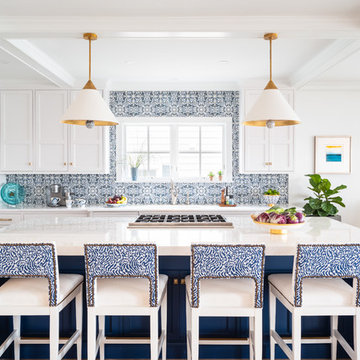
Photo of a mid-sized beach style l-shaped eat-in kitchen in Philadelphia with shaker cabinets, blue splashback, stainless steel appliances, light hardwood floors, with island, brown floor, white benchtop, a farmhouse sink, white cabinets, quartzite benchtops and ceramic splashback.
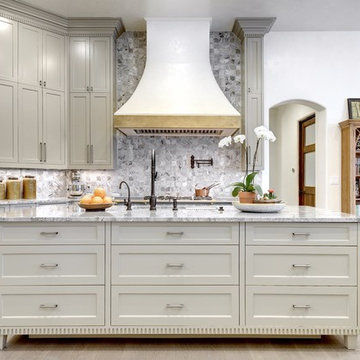
Twist Tours
Expansive mediterranean u-shaped open plan kitchen in Austin with an undermount sink, shaker cabinets, beige cabinets, granite benchtops, blue splashback, marble splashback, panelled appliances, light hardwood floors, multiple islands, grey floor and grey benchtop.
Expansive mediterranean u-shaped open plan kitchen in Austin with an undermount sink, shaker cabinets, beige cabinets, granite benchtops, blue splashback, marble splashback, panelled appliances, light hardwood floors, multiple islands, grey floor and grey benchtop.
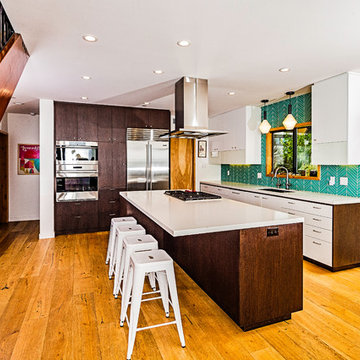
PixelProFoto
Design ideas for a large midcentury galley eat-in kitchen in San Diego with a single-bowl sink, flat-panel cabinets, dark wood cabinets, quartz benchtops, blue splashback, glass tile splashback, stainless steel appliances, light hardwood floors, with island, yellow floor and white benchtop.
Design ideas for a large midcentury galley eat-in kitchen in San Diego with a single-bowl sink, flat-panel cabinets, dark wood cabinets, quartz benchtops, blue splashback, glass tile splashback, stainless steel appliances, light hardwood floors, with island, yellow floor and white benchtop.
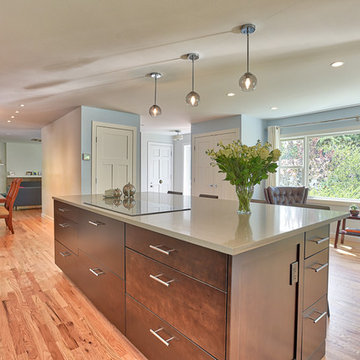
Deb Cochrane Photography
Inspiration for a mid-sized contemporary l-shaped eat-in kitchen in Denver with a single-bowl sink, shaker cabinets, white cabinets, quartz benchtops, blue splashback, glass tile splashback, stainless steel appliances, light hardwood floors, with island, brown floor and grey benchtop.
Inspiration for a mid-sized contemporary l-shaped eat-in kitchen in Denver with a single-bowl sink, shaker cabinets, white cabinets, quartz benchtops, blue splashback, glass tile splashback, stainless steel appliances, light hardwood floors, with island, brown floor and grey benchtop.
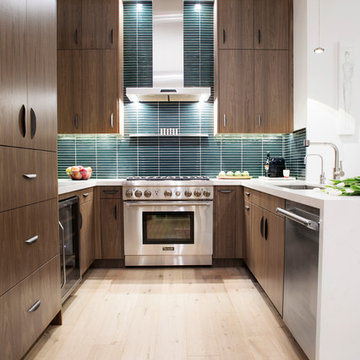
Kitchen
photo by Nicole Leone
This is an example of a small contemporary u-shaped eat-in kitchen in Los Angeles with an undermount sink, flat-panel cabinets, medium wood cabinets, quartz benchtops, blue splashback, glass tile splashback, stainless steel appliances, light hardwood floors and a peninsula.
This is an example of a small contemporary u-shaped eat-in kitchen in Los Angeles with an undermount sink, flat-panel cabinets, medium wood cabinets, quartz benchtops, blue splashback, glass tile splashback, stainless steel appliances, light hardwood floors and a peninsula.
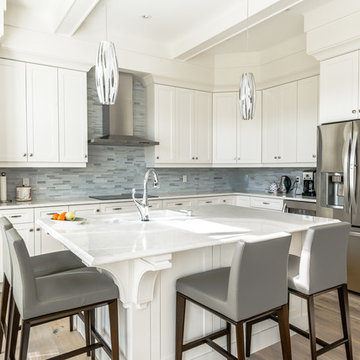
This is an example of a transitional l-shaped kitchen in Toronto with an undermount sink, shaker cabinets, white cabinets, blue splashback, matchstick tile splashback, stainless steel appliances, light hardwood floors and with island.
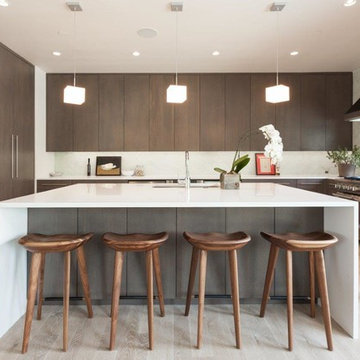
Inspiration for a large modern u-shaped eat-in kitchen in Other with flat-panel cabinets, stainless steel appliances, light hardwood floors, with island, brown cabinets, blue splashback and brown floor.
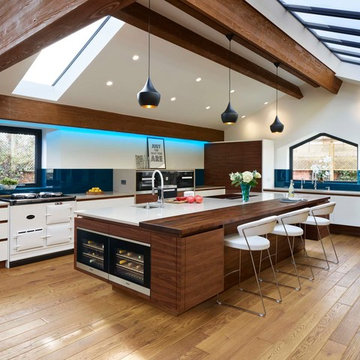
This contemporary kitchen project was a complete transformation of an existing space in Potterspury, South Northamptonshire.
We were very lucky with this project in as much as the room that is was to occupy was so stunning. This informed the clients brief for the kitchen. It had to work in harmony with the architecture of the room as sympathetically as possible as well as being a statement in its own right.
The clients had seen some of our previous work and were torn between the clean look of a pure white kitchen and the warmth of the American Black Walnut. The White Aga was a definite must have but their concern was that in a timber kitchen it just wouldn’t sit right.
In order to meet the brief we firstly looked at the material choices and decided to mix timber and white cabinetry very carefully to create a kitchen that incorporated the best of both elements.
The layout of the kitchen was informed by the openings and the very symmetrical space. We placed the large island on the central axis directly below the main structural beams facing the window at the far end of the room. This visual line continues to the dining table beyond. By then using a structural steel base, we cantilevered the island away from the floor to give it a floating appearance. These decisions allowed the island to feel naturally placed as well as giving a visual wow!
The positioning of the hob, bins, sink and wine cooler in the island also make it extremely functional and a real focus in the whole extension.
The long outer run was kept at low level so as not to distract from the structural elements and lighting and gave us the opportunity to wrap the ovens in the quartz work surface creating another unique detail within the kitchen.
To echo the ‘floating island’ the main sink run is also elevated, with the integrated dishwasher being concealed within the tall housing to the right hand side. This again reinforces the geometry of the design, while using the white cabinetry in the centre of the book matched Walnut tall cabinets helps to break the runs up the run and keeps the design ethos of the kitchen intact.
The worktops were chosen to pick up the colour of the exposed stone work on the original house wall with he teal glass splashbacks add a welcome splash of colour to the refined palette.
While being a very contemporary design, the materials and muted colours mean it will not date and will look stunning for many years to come.
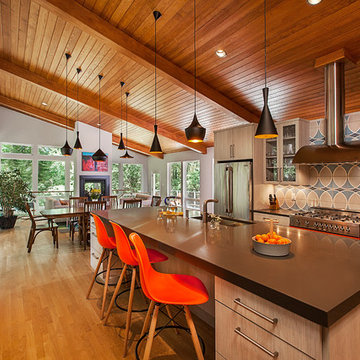
Contemporary styling and a large, welcoming island insure that this kitchen will be the place to be for many family gatherings and nights of entertaining.
Jeff Garland Photogrpahy
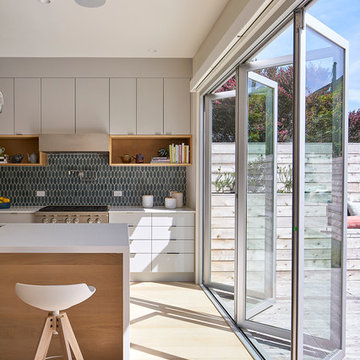
bruce damonte
This is an example of a large contemporary kitchen in San Francisco with flat-panel cabinets, white cabinets, quartz benchtops, blue splashback, cement tile splashback, stainless steel appliances, light hardwood floors and with island.
This is an example of a large contemporary kitchen in San Francisco with flat-panel cabinets, white cabinets, quartz benchtops, blue splashback, cement tile splashback, stainless steel appliances, light hardwood floors and with island.
Kitchen with Blue Splashback and Light Hardwood Floors Design Ideas
1