Kitchen with Light Hardwood Floors and Green Benchtop Design Ideas
Refine by:
Budget
Sort by:Popular Today
1 - 20 of 478 photos
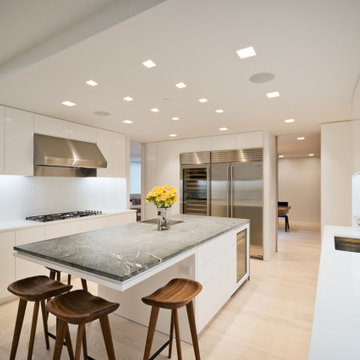
A Large Kitchen was Designed for Serious Cooking
Design ideas for a modern u-shaped separate kitchen in New York with an undermount sink, flat-panel cabinets, white cabinets, marble benchtops, white splashback, stone slab splashback, stainless steel appliances, light hardwood floors, with island and green benchtop.
Design ideas for a modern u-shaped separate kitchen in New York with an undermount sink, flat-panel cabinets, white cabinets, marble benchtops, white splashback, stone slab splashback, stainless steel appliances, light hardwood floors, with island and green benchtop.
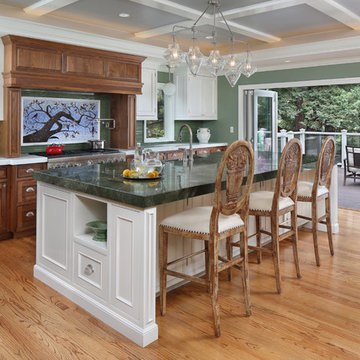
Combination of Walnut and Painted cabinetry. Flush inset style, butt hinges, thick counters. Bernard Andre photography.
Design ideas for a large traditional single-wall eat-in kitchen in San Francisco with beaded inset cabinets, green splashback, subway tile splashback, stainless steel appliances, with island, light hardwood floors, medium wood cabinets and green benchtop.
Design ideas for a large traditional single-wall eat-in kitchen in San Francisco with beaded inset cabinets, green splashback, subway tile splashback, stainless steel appliances, with island, light hardwood floors, medium wood cabinets and green benchtop.

Design ideas for a large transitional l-shaped open plan kitchen in Dallas with an undermount sink, shaker cabinets, white cabinets, quartzite benchtops, green splashback, stone slab splashback, stainless steel appliances, light hardwood floors, with island, green benchtop and beige floor.

Mid-sized transitional u-shaped separate kitchen in Austin with a single-bowl sink, recessed-panel cabinets, grey cabinets, quartzite benchtops, white splashback, porcelain splashback, stainless steel appliances, light hardwood floors, with island, beige floor and green benchtop.
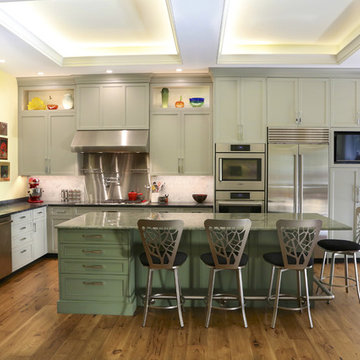
Mid-sized transitional l-shaped open plan kitchen in Philadelphia with an undermount sink, recessed-panel cabinets, green cabinets, granite benchtops, white splashback, marble splashback, stainless steel appliances, light hardwood floors, with island, brown floor and green benchtop.
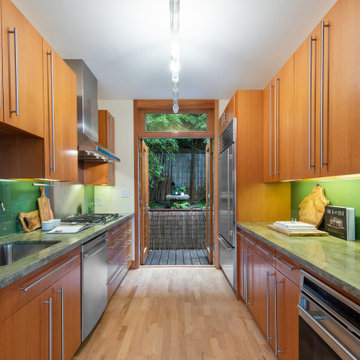
The design of this remodel of a small two-level residence in Noe Valley reflects the owner's passion for Japanese architecture. Having decided to completely gut the interior partitions, we devised a better-arranged floor plan with traditional Japanese features, including a sunken floor pit for dining and a vocabulary of natural wood trim and casework. Vertical grain Douglas Fir takes the place of Hinoki wood traditionally used in Japan. Natural wood flooring, soft green granite and green glass backsplashes in the kitchen further develop the desired Zen aesthetic. A wall to wall window above the sunken bath/shower creates a connection to the outdoors. Privacy is provided through the use of switchable glass, which goes from opaque to clear with a flick of a switch. We used in-floor heating to eliminate the noise associated with forced-air systems.
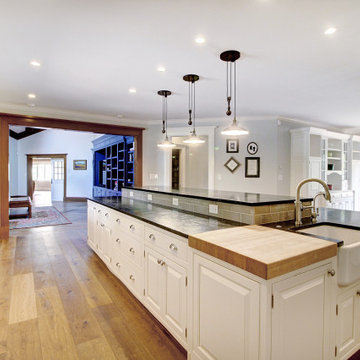
Photo of an expansive transitional l-shaped eat-in kitchen in Denver with a farmhouse sink, raised-panel cabinets, white cabinets, granite benchtops, grey splashback, ceramic splashback, stainless steel appliances, light hardwood floors, with island, brown floor and green benchtop.

Stunning Pluck Kitchen in soft green with marble worktops and feature lighting.
Inspiration for a large midcentury l-shaped open plan kitchen in London with a single-bowl sink, flat-panel cabinets, green cabinets, marble benchtops, green splashback, marble splashback, stainless steel appliances, light hardwood floors, with island, green benchtop and exposed beam.
Inspiration for a large midcentury l-shaped open plan kitchen in London with a single-bowl sink, flat-panel cabinets, green cabinets, marble benchtops, green splashback, marble splashback, stainless steel appliances, light hardwood floors, with island, green benchtop and exposed beam.
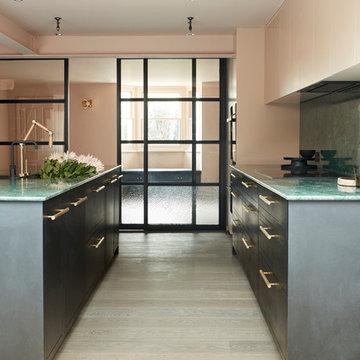
Inspiration for a contemporary kitchen in London with flat-panel cabinets, black cabinets, green splashback, light hardwood floors, grey floor and green benchtop.
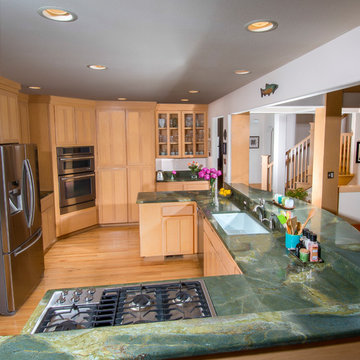
Granite kitchen countertop. Material: Polished Golden Lightning
Large transitional u-shaped open plan kitchen in Seattle with an undermount sink, shaker cabinets, light wood cabinets, granite benchtops, stainless steel appliances, light hardwood floors, a peninsula, beige floor and green benchtop.
Large transitional u-shaped open plan kitchen in Seattle with an undermount sink, shaker cabinets, light wood cabinets, granite benchtops, stainless steel appliances, light hardwood floors, a peninsula, beige floor and green benchtop.

Cuisine noire avec crédence et plan de travail de style marbre vert. Ambiance chic et éclectique.
Inspiration for an eclectic single-wall open plan kitchen in Paris with an undermount sink, beaded inset cabinets, black cabinets, marble benchtops, green splashback, marble splashback, black appliances, light hardwood floors, no island and green benchtop.
Inspiration for an eclectic single-wall open plan kitchen in Paris with an undermount sink, beaded inset cabinets, black cabinets, marble benchtops, green splashback, marble splashback, black appliances, light hardwood floors, no island and green benchtop.
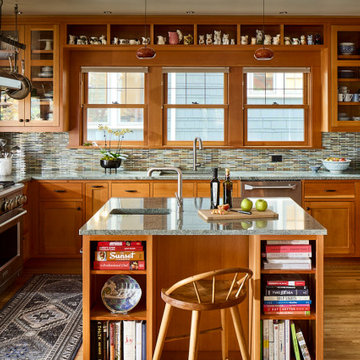
Arts and crafts kitchen in Seattle with an undermount sink, shaker cabinets, light wood cabinets, granite benchtops, ceramic splashback, stainless steel appliances, light hardwood floors, with island, brown floor and green benchtop.
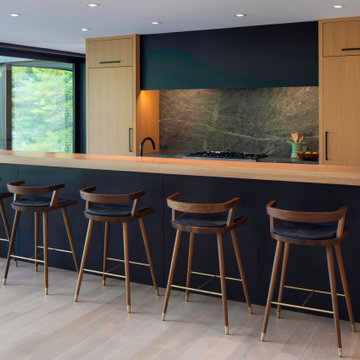
Rift-sawn white oak cabinetry, a custom black metal hood, stone backsplash, and an island seating five. Symmetry and simplicity create a stunning modern kitchen.
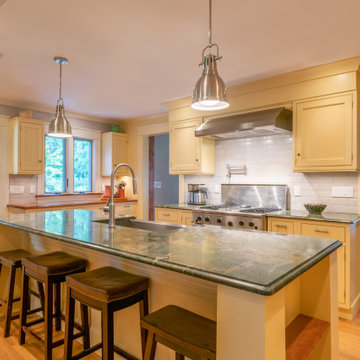
This stunning and spacious kitchen is replete with unique hand-crafted features such as built-ins, a one-of-a-kind beverage station and custom moldings. The Shaker cabinetry with inset doors and beadboard accents provides an authentic farmhouse look and feel, while the gray, yellow and terracotta color scheme adds contrast and an element of colorful flair. The Butterfly Green granite countertops are offset by butcher block countertops, tying in with the other wood elements within the space. Stainless-steel lighting and appliances, a farmhouse sink, and pot filler are modern conveniences perfect for cooking and entertaining.
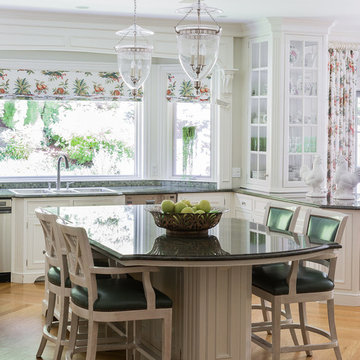
Inspiration for a mid-sized traditional l-shaped eat-in kitchen in Boston with with island, a triple-bowl sink, beaded inset cabinets, white cabinets, granite benchtops, stainless steel appliances, light hardwood floors, window splashback, beige floor and green benchtop.
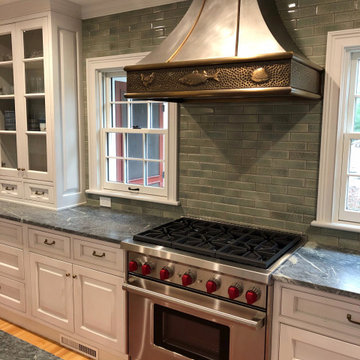
Inspiration for a large u-shaped eat-in kitchen in Providence with glass-front cabinets, white cabinets, soapstone benchtops, green splashback, subway tile splashback, stainless steel appliances, light hardwood floors, with island and green benchtop.
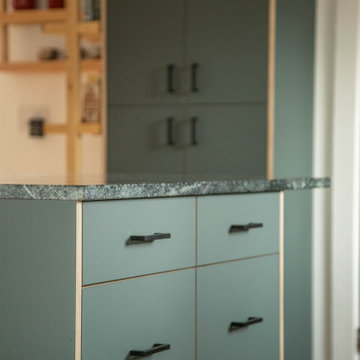
Inspiration for a modern kitchen in Boston with an undermount sink, flat-panel cabinets, green cabinets, soapstone benchtops, blue splashback, glass tile splashback, stainless steel appliances, light hardwood floors and green benchtop.
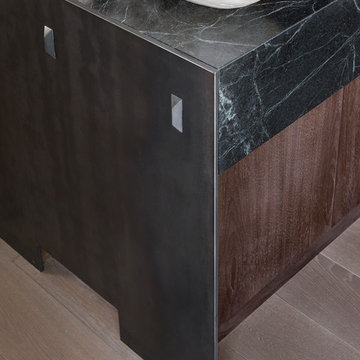
Emily Followill
Large transitional u-shaped open plan kitchen in Atlanta with a double-bowl sink, flat-panel cabinets, dark wood cabinets, soapstone benchtops, green splashback, marble splashback, panelled appliances, light hardwood floors, multiple islands, grey floor and green benchtop.
Large transitional u-shaped open plan kitchen in Atlanta with a double-bowl sink, flat-panel cabinets, dark wood cabinets, soapstone benchtops, green splashback, marble splashback, panelled appliances, light hardwood floors, multiple islands, grey floor and green benchtop.
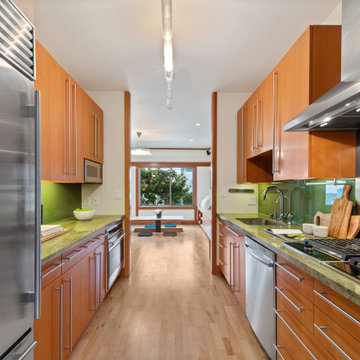
The design of this remodel of a small two-level residence in Noe Valley reflects the owner's passion for Japanese architecture. Having decided to completely gut the interior partitions, we devised a better-arranged floor plan with traditional Japanese features, including a sunken floor pit for dining and a vocabulary of natural wood trim and casework. Vertical grain Douglas Fir takes the place of Hinoki wood traditionally used in Japan. Natural wood flooring, soft green granite and green glass backsplashes in the kitchen further develop the desired Zen aesthetic. A wall to wall window above the sunken bath/shower creates a connection to the outdoors. Privacy is provided through the use of switchable glass, which goes from opaque to clear with a flick of a switch. We used in-floor heating to eliminate the noise associated with forced-air systems.
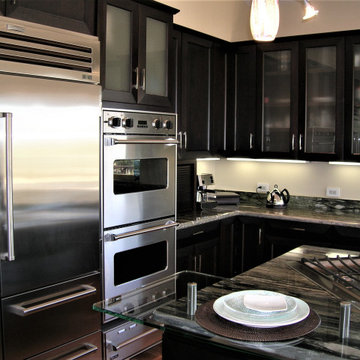
This is an example of a contemporary l-shaped open plan kitchen in Los Angeles with an undermount sink, recessed-panel cabinets, dark wood cabinets, granite benchtops, stainless steel appliances, light hardwood floors, multiple islands, brown floor and green benchtop.
Kitchen with Light Hardwood Floors and Green Benchtop Design Ideas
1