Kitchen with Metal Splashback and Light Hardwood Floors Design Ideas
Refine by:
Budget
Sort by:Popular Today
1 - 20 of 1,441 photos
Item 1 of 3
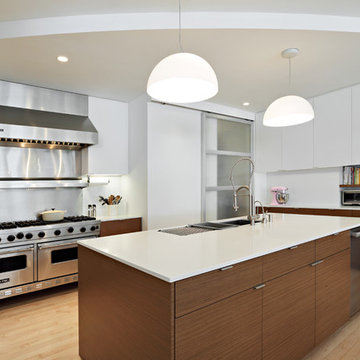
Renovation and reconfiguration of a 4500 sf loft in Tribeca. The main goal of the project was to better adapt the apartment to the needs of a growing family, including adding a bedroom to the children's wing and reconfiguring the kitchen to function as the center of family life. One of the main challenges was to keep the project on a very tight budget without compromising the high-end quality of the apartment.
Project team: Richard Goodstein, Emil Harasim, Angie Hunsaker, Michael Hanson
Contractor: Moulin & Associates, New York
Photos: Tom Sibley
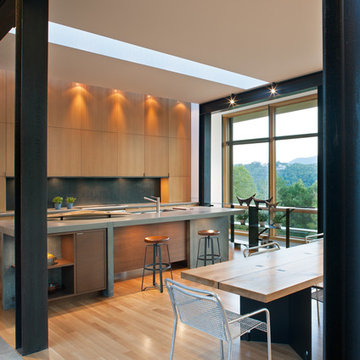
This modern lake house is located in the foothills of the Blue Ridge Mountains. The residence overlooks a mountain lake with expansive mountain views beyond. The design ties the home to its surroundings and enhances the ability to experience both home and nature together. The entry level serves as the primary living space and is situated into three groupings; the Great Room, the Guest Suite and the Master Suite. A glass connector links the Master Suite, providing privacy and the opportunity for terrace and garden areas.
Won a 2013 AIANC Design Award. Featured in the Austrian magazine, More Than Design. Featured in Carolina Home and Garden, Summer 2015.
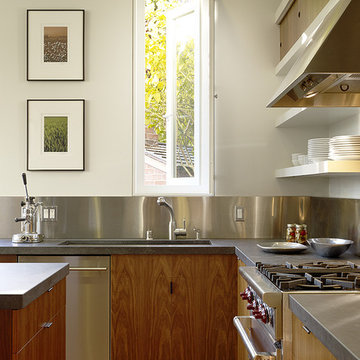
Typical of many San Francisco Victorians, this home’s kitchen had evolved over the years out of an enclosed porch. The centerpiece of the new light-filled space is a custom island / drop-leaf table that converts from a casual family dining area to an ample area for the children’s art projects, or seating for twelve. Open shelving and a series of custom ledges for the family’s seasonal canning efforts intensify the casual, working feel to the kitchen, which is both modern, yet appropriate to the essence of the home.
Photography: Matthew Millman
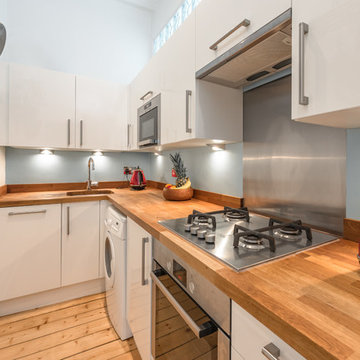
Planography
Inspiration for a small l-shaped separate kitchen in Edinburgh with an undermount sink, flat-panel cabinets, white cabinets, wood benchtops, metallic splashback, metal splashback, light hardwood floors and no island.
Inspiration for a small l-shaped separate kitchen in Edinburgh with an undermount sink, flat-panel cabinets, white cabinets, wood benchtops, metallic splashback, metal splashback, light hardwood floors and no island.
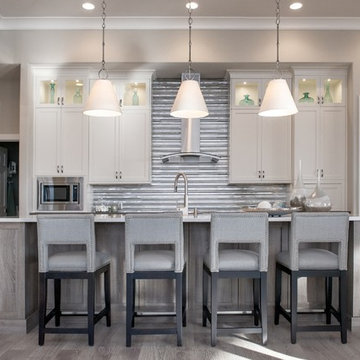
Photo of a transitional kitchen in Miami with granite benchtops, stainless steel appliances, with island, metallic splashback, metal splashback, light hardwood floors, shaker cabinets and beige cabinets.
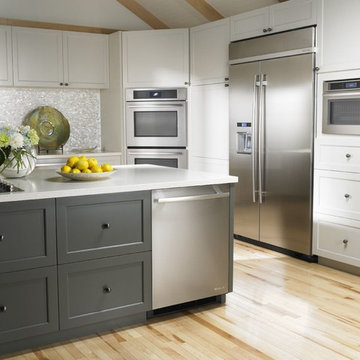
Design ideas for a mid-sized contemporary u-shaped kitchen in Bridgeport with an undermount sink, shaker cabinets, white cabinets, quartzite benchtops, white splashback, metal splashback, stainless steel appliances, light hardwood floors and with island.
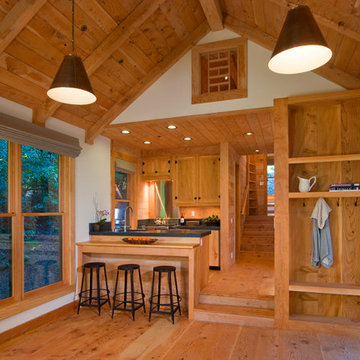
Small traditional open plan kitchen in San Francisco with metal splashback, shaker cabinets, light wood cabinets, stainless steel appliances, light hardwood floors, a peninsula and beige floor.
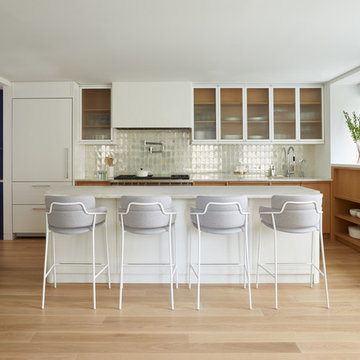
This is an example of a contemporary open plan kitchen in New York with glass-front cabinets, white cabinets, metallic splashback, metal splashback, panelled appliances, light hardwood floors, with island, beige floor and white benchtop.
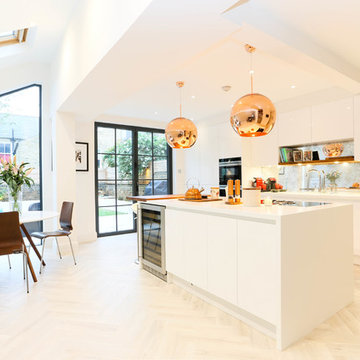
James Watt
Mid-sized contemporary single-wall kitchen in London with flat-panel cabinets, white cabinets, metallic splashback, metal splashback, stainless steel appliances, with island, beige floor, white benchtop and light hardwood floors.
Mid-sized contemporary single-wall kitchen in London with flat-panel cabinets, white cabinets, metallic splashback, metal splashback, stainless steel appliances, with island, beige floor, white benchtop and light hardwood floors.
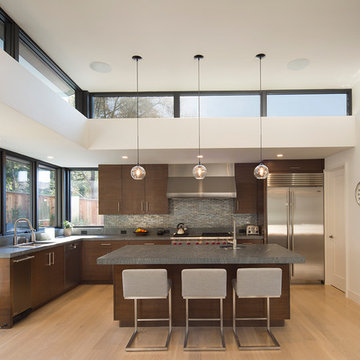
Paul Dyer
Design ideas for a large contemporary l-shaped separate kitchen in San Francisco with an undermount sink, flat-panel cabinets, dark wood cabinets, grey splashback, metal splashback, stainless steel appliances, with island, soapstone benchtops, light hardwood floors and grey benchtop.
Design ideas for a large contemporary l-shaped separate kitchen in San Francisco with an undermount sink, flat-panel cabinets, dark wood cabinets, grey splashback, metal splashback, stainless steel appliances, with island, soapstone benchtops, light hardwood floors and grey benchtop.
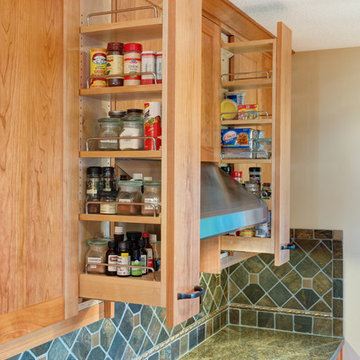
Ash Creek Photography
Inspiration for a mid-sized transitional galley eat-in kitchen in Portland with an undermount sink, shaker cabinets, light wood cabinets, granite benchtops, multi-coloured splashback, metal splashback, stainless steel appliances, light hardwood floors and no island.
Inspiration for a mid-sized transitional galley eat-in kitchen in Portland with an undermount sink, shaker cabinets, light wood cabinets, granite benchtops, multi-coloured splashback, metal splashback, stainless steel appliances, light hardwood floors and no island.
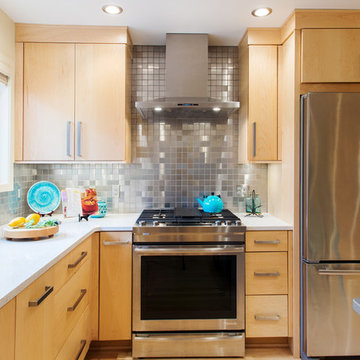
Jim Schuon Photography
Design ideas for a large transitional u-shaped eat-in kitchen in Other with an undermount sink, flat-panel cabinets, light wood cabinets, quartzite benchtops, metallic splashback, metal splashback, stainless steel appliances, light hardwood floors and with island.
Design ideas for a large transitional u-shaped eat-in kitchen in Other with an undermount sink, flat-panel cabinets, light wood cabinets, quartzite benchtops, metallic splashback, metal splashback, stainless steel appliances, light hardwood floors and with island.
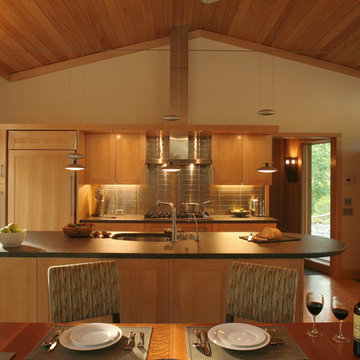
This mountain modern cabin is located in the mountains adjacent to an organic farm overlooking the South Toe River. The highest portion of the property offers stunning mountain views, however, the owners wanted to minimize the home’s visual impact on the surrounding hillsides. The house was located down slope and near a woodland edge which provides additional privacy and protection from strong northern winds.
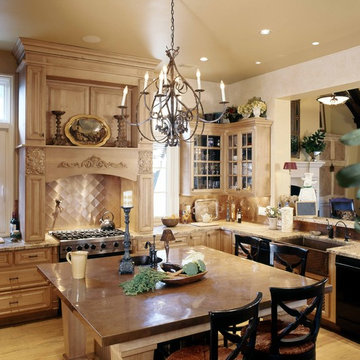
photos by John McManus
Large traditional l-shaped separate kitchen in Other with copper benchtops, a farmhouse sink, raised-panel cabinets, light wood cabinets, stainless steel appliances, metallic splashback, metal splashback, light hardwood floors and with island.
Large traditional l-shaped separate kitchen in Other with copper benchtops, a farmhouse sink, raised-panel cabinets, light wood cabinets, stainless steel appliances, metallic splashback, metal splashback, light hardwood floors and with island.
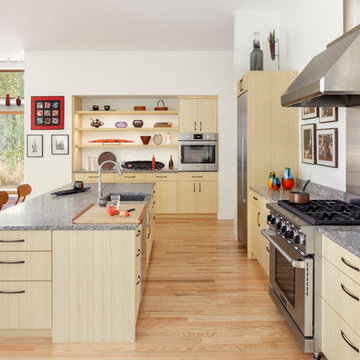
Irvin Serrano
Inspiration for a large contemporary single-wall open plan kitchen in Portland Maine with a farmhouse sink, flat-panel cabinets, light wood cabinets, quartz benchtops, metallic splashback, metal splashback, stainless steel appliances, light hardwood floors, with island and beige floor.
Inspiration for a large contemporary single-wall open plan kitchen in Portland Maine with a farmhouse sink, flat-panel cabinets, light wood cabinets, quartz benchtops, metallic splashback, metal splashback, stainless steel appliances, light hardwood floors, with island and beige floor.
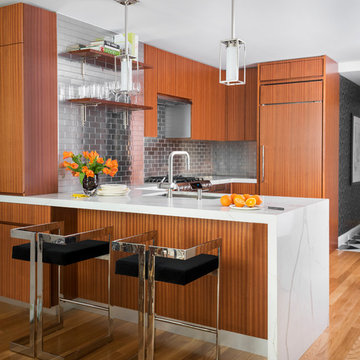
This kitchen was designed by Jill Menhoff Architects, they were WONDERFUL to work with!
Design ideas for a mid-sized contemporary u-shaped kitchen in New York with an undermount sink, flat-panel cabinets, medium wood cabinets, metallic splashback, metal splashback, panelled appliances, light hardwood floors, a peninsula, white benchtop, marble benchtops and brown floor.
Design ideas for a mid-sized contemporary u-shaped kitchen in New York with an undermount sink, flat-panel cabinets, medium wood cabinets, metallic splashback, metal splashback, panelled appliances, light hardwood floors, a peninsula, white benchtop, marble benchtops and brown floor.
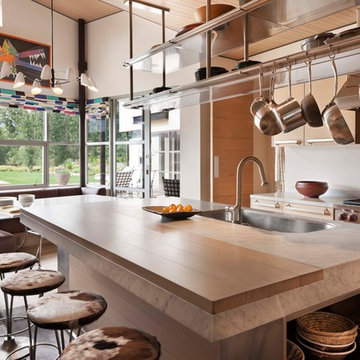
Rutgers Construction
Aspen, CO 81611
Large contemporary l-shaped eat-in kitchen in Other with an undermount sink, flat-panel cabinets, light wood cabinets, stainless steel appliances, light hardwood floors, with island, quartzite benchtops, metallic splashback, metal splashback, beige floor and white benchtop.
Large contemporary l-shaped eat-in kitchen in Other with an undermount sink, flat-panel cabinets, light wood cabinets, stainless steel appliances, light hardwood floors, with island, quartzite benchtops, metallic splashback, metal splashback, beige floor and white benchtop.
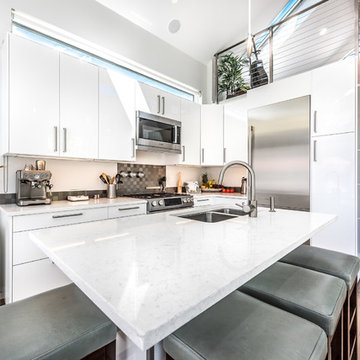
Photography by Patrick Ray
With a footprint of just 450 square feet, this micro residence embodies minimalism and elegance through efficiency. Particular attention was paid to creating spaces that support multiple functions as well as innovative storage solutions. A mezzanine-level sleeping space looks down over the multi-use kitchen/living/dining space as well out to multiple view corridors on the site. To create a expansive feel, the lower living space utilizes a bifold door to maximize indoor-outdoor connectivity, opening to the patio, endless lap pool, and Boulder open space beyond. The home sits on a ¾ acre lot within the city limits and has over 100 trees, shrubs and grasses, providing privacy and meditation space. This compact home contains a fully-equipped kitchen, ¾ bath, office, sleeping loft and a subgrade storage area as well as detached carport.
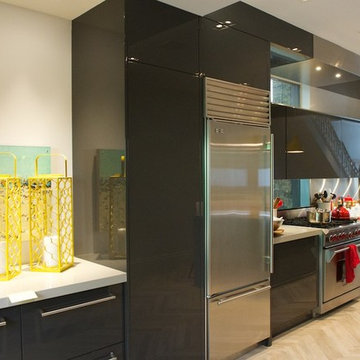
After the kitchen's pantry, the next few drawers retain their sheen, but the handles that aren't used throughout the kitchen make you subtly realize the distinction--a seamless transition from the fridge drawers!
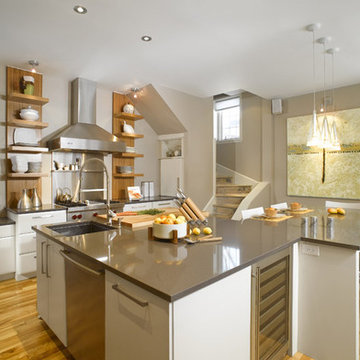
Cette cuisine familiale, chaleureuse et fonctionnelle a vraiment tout pour plaire. Les armoires de cuisine au fini blanc lustré apportent luminosité et fraicheur à la pièce, et le bois clair amène une agréable chaleur. Les armoires pleine hauteur rentabilisent l’espace, tout en créant une pièce ouverte et pratique. Le tout est modernisé grâce aux électroménagers en acier inoxydable et au comptoir en quartz qui s’harmonise à l’ensemble des matériaux. Finalement, l’îlot sert à la fois d’espace de travail et de coin-repas pour toute la famille.
This family kitchen, warm and functional, has everything to please. The white glossy kitchen cabinets bring brightness and freshness to the room and the light colored wood brings a nice warmth. Full height cabinets maximize the space, while creating an open and practical room. Everything is modernized through the stainless steel appliances and the quartz kitchen countertop. Finally, the island serves as a workspace, but also as a dining area for the whole family.
Kitchen with Metal Splashback and Light Hardwood Floors Design Ideas
1