Kitchen with Light Hardwood Floors and Multi-Coloured Benchtop Design Ideas
Refine by:
Budget
Sort by:Popular Today
1 - 20 of 5,606 photos

This is an example of a mid-sized midcentury l-shaped open plan kitchen in Melbourne with a double-bowl sink, terrazzo benchtops, subway tile splashback, black appliances, light hardwood floors, with island, flat-panel cabinets, blue cabinets, white splashback, beige floor and multi-coloured benchtop.

Warm earthy tones, organic mixed coloured Fibonacci stone benchtop and beige mosaic splashback tile from Academy tiles compliment the feature timber surrounds of this family kitchen.
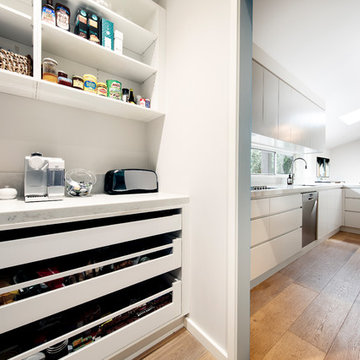
Large midcentury galley kitchen pantry in Sydney with an undermount sink, flat-panel cabinets, grey cabinets, quartz benchtops, window splashback, stainless steel appliances, light hardwood floors, a peninsula, beige floor and multi-coloured benchtop.
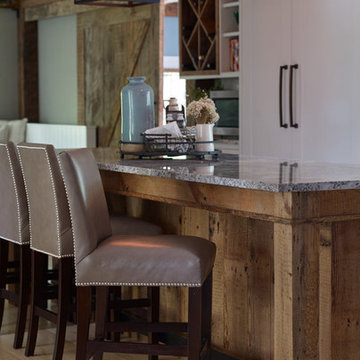
Darren Setlow Photography
Design ideas for a large country l-shaped eat-in kitchen in Portland Maine with a farmhouse sink, shaker cabinets, white cabinets, granite benchtops, grey splashback, subway tile splashback, panelled appliances, light hardwood floors, with island, multi-coloured benchtop and exposed beam.
Design ideas for a large country l-shaped eat-in kitchen in Portland Maine with a farmhouse sink, shaker cabinets, white cabinets, granite benchtops, grey splashback, subway tile splashback, panelled appliances, light hardwood floors, with island, multi-coloured benchtop and exposed beam.
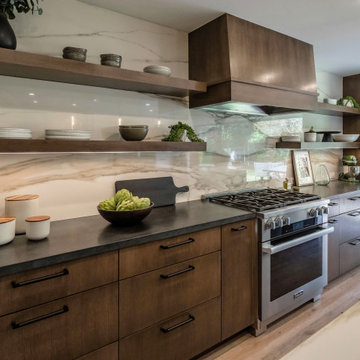
Design ideas for a contemporary single-wall open plan kitchen in San Francisco with an undermount sink, flat-panel cabinets, medium wood cabinets, quartz benchtops, white splashback, stone slab splashback, stainless steel appliances, light hardwood floors, with island, brown floor and multi-coloured benchtop.
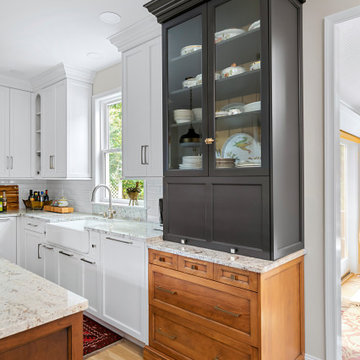
Hutch piece on the end is painted in a black paint, with a mustard paint and glazed beaded board back with clear beveled glass inserts. The island is stained with glaze on cherry wood. The floor is 5" white oak.
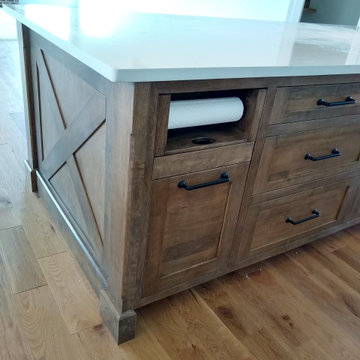
Custom Paper towel drawer
Inspiration for a large country l-shaped eat-in kitchen in Cincinnati with a farmhouse sink, shaker cabinets, white cabinets, quartz benchtops, white splashback, subway tile splashback, stainless steel appliances, light hardwood floors, with island, brown floor and multi-coloured benchtop.
Inspiration for a large country l-shaped eat-in kitchen in Cincinnati with a farmhouse sink, shaker cabinets, white cabinets, quartz benchtops, white splashback, subway tile splashback, stainless steel appliances, light hardwood floors, with island, brown floor and multi-coloured benchtop.
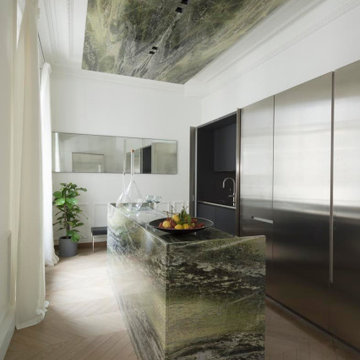
Photo of a contemporary kitchen in Paris with flat-panel cabinets, stainless steel cabinets, light hardwood floors, with island, beige floor and multi-coloured benchtop.
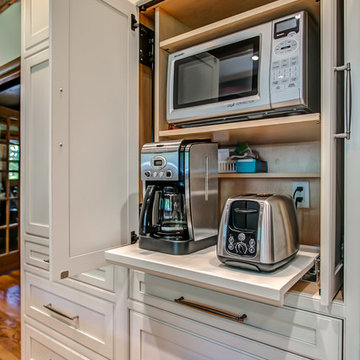
Sophisticated rustic log cabin kitchen remodel by French's Cabinet Gallery, llc designer Erin Hurst, CKD. Crestwood Cabinets, Fairfield door style in Bellini color, beaded inset door overlay, hickory floating shelves in sesame seed color.
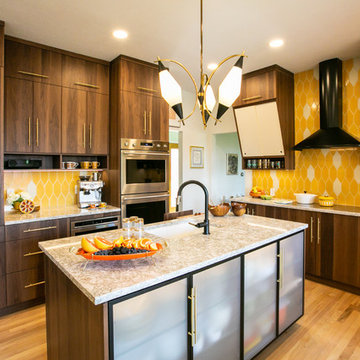
When a client tells us they’re a mid-century collector and long for a kitchen design unlike any other we are only too happy to oblige. This kitchen is saturated in mid-century charm and its custom features make it difficult to pin-point our favorite aspect!
Cabinetry
We had the pleasure of partnering with one of our favorite Denver cabinet shops to make our walnut dreams come true! We were able to include a multitude of custom features in this kitchen including frosted glass doors in the island, open cubbies, a hidden cutting board, and great interior cabinet storage. But what really catapults these kitchen cabinets to the next level is the eye-popping angled wall cabinets with sliding doors, a true throwback to the magic of the mid-century kitchen. Streamline brushed brass cabinetry pulls provided the perfect lux accent against the handsome walnut finish of the slab cabinetry doors.
Tile
Amidst all the warm clean lines of this mid-century kitchen we wanted to add a splash of color and pattern, and a funky backsplash tile did the trick! We utilized a handmade yellow picket tile with a high variation to give us a bit of depth; and incorporated randomly placed white accent tiles for added interest and to compliment the white sliding doors of the angled cabinets, helping to bring all the materials together.
Counter
We utilized a quartz along the counter tops that merged lighter tones with the warm tones of the cabinetry. The custom integrated drain board (in a starburst pattern of course) means they won’t have to clutter their island with a large drying rack. As an added bonus, the cooktop is recessed into the counter, to create an installation flush with the counter surface.
Stair Rail
Not wanting to miss an opportunity to add a touch of geometric fun to this home, we designed a custom steel handrail. The zig-zag design plays well with the angles of the picket tiles and the black finish ties in beautifully with the black metal accents in the kitchen.
Lighting
We removed the original florescent light box from this kitchen and replaced it with clean recessed lights with accents of recessed undercabinet lighting and a terrifically vintage fixture over the island that pulls together the black and brushed brass metal finishes throughout the space.
This kitchen has transformed into a strikingly unique space creating the perfect home for our client’s mid-century treasures.
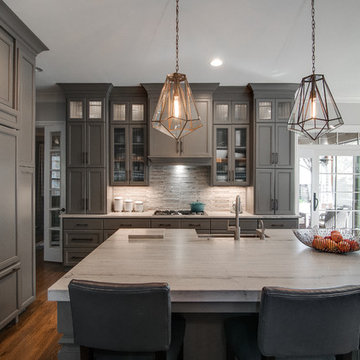
Awesome shot by Steve Schwartz from AVT Marketing in Fort Mill.
Large transitional single-wall eat-in kitchen in Charlotte with a single-bowl sink, recessed-panel cabinets, grey cabinets, limestone benchtops, multi-coloured splashback, marble splashback, stainless steel appliances, light hardwood floors, with island, brown floor and multi-coloured benchtop.
Large transitional single-wall eat-in kitchen in Charlotte with a single-bowl sink, recessed-panel cabinets, grey cabinets, limestone benchtops, multi-coloured splashback, marble splashback, stainless steel appliances, light hardwood floors, with island, brown floor and multi-coloured benchtop.
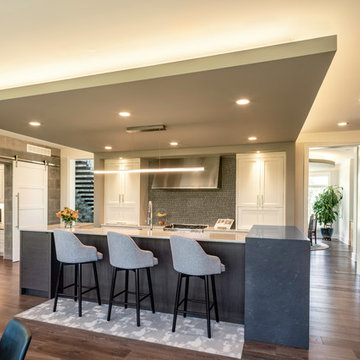
Kelly Ann Photos
Large modern eat-in kitchen in Columbus with flat-panel cabinets, quartzite benchtops, grey splashback, ceramic splashback, stainless steel appliances, light hardwood floors, with island and multi-coloured benchtop.
Large modern eat-in kitchen in Columbus with flat-panel cabinets, quartzite benchtops, grey splashback, ceramic splashback, stainless steel appliances, light hardwood floors, with island and multi-coloured benchtop.
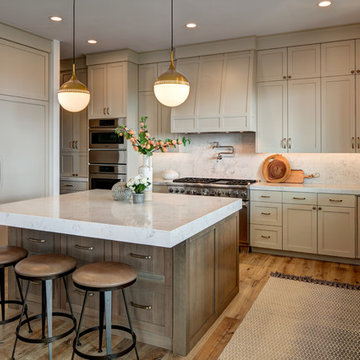
Alan Blakely
Inspiration for a large modern u-shaped open plan kitchen in Salt Lake City with a farmhouse sink, recessed-panel cabinets, grey cabinets, marble benchtops, multi-coloured splashback, marble splashback, stainless steel appliances, light hardwood floors, with island and multi-coloured benchtop.
Inspiration for a large modern u-shaped open plan kitchen in Salt Lake City with a farmhouse sink, recessed-panel cabinets, grey cabinets, marble benchtops, multi-coloured splashback, marble splashback, stainless steel appliances, light hardwood floors, with island and multi-coloured benchtop.
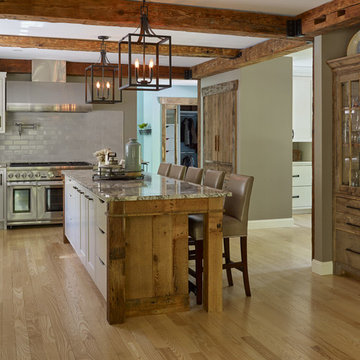
Darren Setlow Photography
Large country l-shaped eat-in kitchen in Portland Maine with a farmhouse sink, shaker cabinets, white cabinets, granite benchtops, grey splashback, subway tile splashback, panelled appliances, light hardwood floors, with island, multi-coloured benchtop and exposed beam.
Large country l-shaped eat-in kitchen in Portland Maine with a farmhouse sink, shaker cabinets, white cabinets, granite benchtops, grey splashback, subway tile splashback, panelled appliances, light hardwood floors, with island, multi-coloured benchtop and exposed beam.
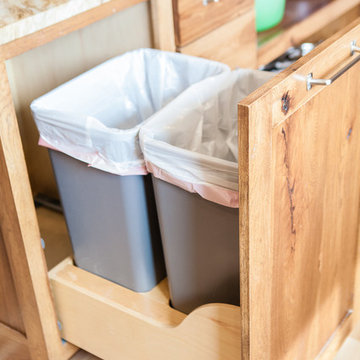
Servo-drive trash can cabinet allows for hands-free opening and closing of the waste cabinet. One simply bumps the front of the cabinet and the motor opens and closes the drawer. No more germs on the cabinet door and hardware.
Heather Harris Photography, LLC
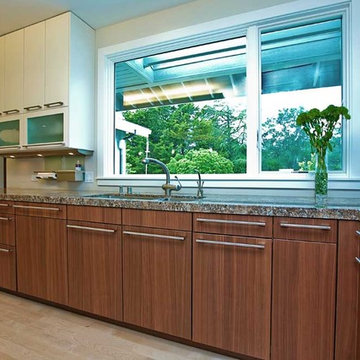
SieMatic Kitchen
This is an example of a large contemporary u-shaped open plan kitchen in San Francisco with an undermount sink, flat-panel cabinets, granite benchtops, white splashback, stainless steel appliances, light hardwood floors, white cabinets, with island, beige floor and multi-coloured benchtop.
This is an example of a large contemporary u-shaped open plan kitchen in San Francisco with an undermount sink, flat-panel cabinets, granite benchtops, white splashback, stainless steel appliances, light hardwood floors, white cabinets, with island, beige floor and multi-coloured benchtop.
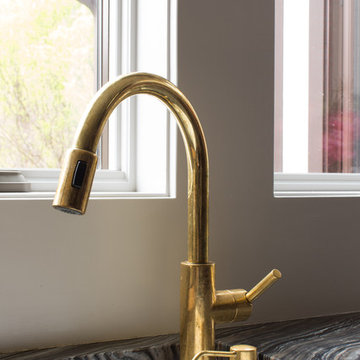
East Linear Faucet in unlaquered brass by Newport Brass and a Kohler undermount sink.
Photography by Meredith Heuer
Inspiration for a mid-sized modern l-shaped open plan kitchen in New York with an undermount sink, flat-panel cabinets, medium wood cabinets, onyx benchtops, multi-coloured splashback, terra-cotta splashback, black appliances, light hardwood floors, with island and multi-coloured benchtop.
Inspiration for a mid-sized modern l-shaped open plan kitchen in New York with an undermount sink, flat-panel cabinets, medium wood cabinets, onyx benchtops, multi-coloured splashback, terra-cotta splashback, black appliances, light hardwood floors, with island and multi-coloured benchtop.

This is an example of a contemporary single-wall kitchen in Montreal with an undermount sink, flat-panel cabinets, white cabinets, marble benchtops, multi-coloured splashback, panelled appliances, light hardwood floors, with island, beige floor, multi-coloured benchtop and recessed.

photo credit: Dennis Jourdan Photography
Photo of a large traditional u-shaped eat-in kitchen in Chicago with a double-bowl sink, recessed-panel cabinets, white cabinets, quartzite benchtops, multi-coloured splashback, panelled appliances, light hardwood floors, with island, brown floor and multi-coloured benchtop.
Photo of a large traditional u-shaped eat-in kitchen in Chicago with a double-bowl sink, recessed-panel cabinets, white cabinets, quartzite benchtops, multi-coloured splashback, panelled appliances, light hardwood floors, with island, brown floor and multi-coloured benchtop.
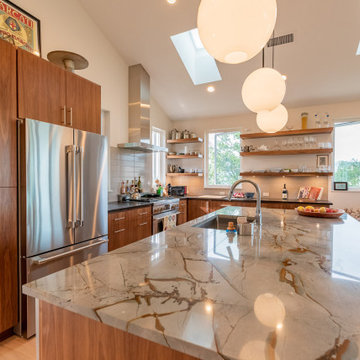
Photo of a large midcentury l-shaped open plan kitchen in Other with an undermount sink, flat-panel cabinets, medium wood cabinets, granite benchtops, grey splashback, glass tile splashback, stainless steel appliances, light hardwood floors, with island, brown floor, multi-coloured benchtop and vaulted.
Kitchen with Light Hardwood Floors and Multi-Coloured Benchtop Design Ideas
1