Kitchen with Light Hardwood Floors and no Island Design Ideas
Refine by:
Budget
Sort by:Popular Today
1 - 20 of 18,512 photos
Item 1 of 3
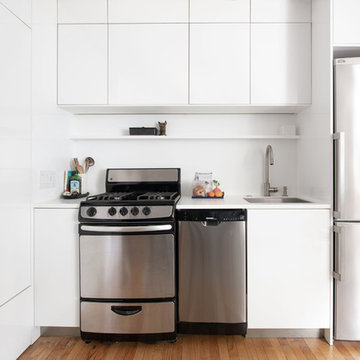
The small but full kitchen utilizes compact appliances including a 24" range, 15" dishwasher, and 24" counter depth refrigerator. The bright white look is continued with easy-clean corian countertops and backsplash with an incorporated shelf.
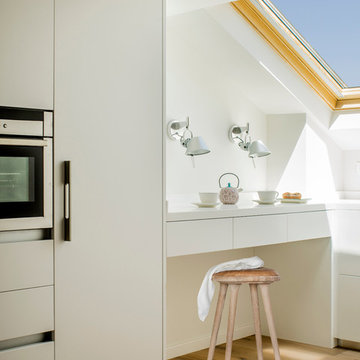
Fotos de Mauricio Fuertes
Design ideas for a small contemporary single-wall open plan kitchen in Barcelona with flat-panel cabinets, white cabinets, light hardwood floors, white splashback, stainless steel appliances and no island.
Design ideas for a small contemporary single-wall open plan kitchen in Barcelona with flat-panel cabinets, white cabinets, light hardwood floors, white splashback, stainless steel appliances and no island.
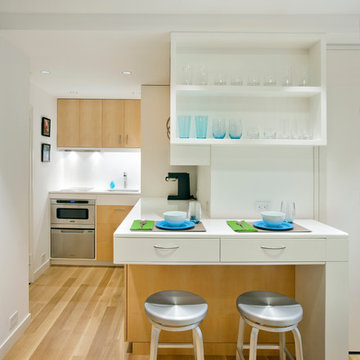
Inspiration for a small scandinavian l-shaped open plan kitchen in New York with open cabinets, stainless steel appliances, an undermount sink, white cabinets, solid surface benchtops, white splashback, light hardwood floors, no island and brown floor.

Rénovation d'un appartement de 110 m2 à Saint-Germain-en-Laye en vue de sa mise en location.
This is an example of a large traditional single-wall separate kitchen in Paris with an undermount sink, beaded inset cabinets, white cabinets, quartzite benchtops, grey splashback, engineered quartz splashback, panelled appliances, light hardwood floors, no island, beige floor and grey benchtop.
This is an example of a large traditional single-wall separate kitchen in Paris with an undermount sink, beaded inset cabinets, white cabinets, quartzite benchtops, grey splashback, engineered quartz splashback, panelled appliances, light hardwood floors, no island, beige floor and grey benchtop.

The project aims to transform the outdated, dull, or dysfunctional kitchen into a beautiful, functional space that meets client's needs and reflects their style.
The project involves a variety of tasks, including kitchen design, countertop installation, backsplash installation, lighting updates, flooring replacement, appliance upgrades, pantry organization, sink and faucet replacement, range hood installation, wall paint, cabinet hardware installation, electrical and plumbing upgrades, window treatments installation, ventilation, and the use of sustainable and eco-friendly materials.
The kitchen renovation is efficient, effective, and meets the client's expectations. Our team of experts worked closely with clients to understand their vision, suggest suitable design options, and provide professional guidance throughout the remodeling process.
In the end, they have a beautiful, modern, and functional kitchen that enhances their quality of life and adds value to your home.
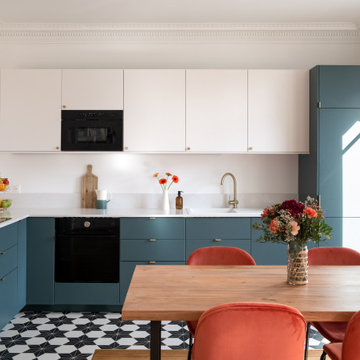
Rénovation complète d'un appartement haussmmannien de 70m2 dans le 14ème arr. de Paris. Les espaces ont été repensés pour créer une grande pièce de vie regroupant la cuisine, la salle à manger et le salon. Les espaces sont sobres et colorés. Pour optimiser les rangements et mettre en valeur les volumes, le mobilier est sur mesure, il s'intègre parfaitement au style de l'appartement haussmannien.
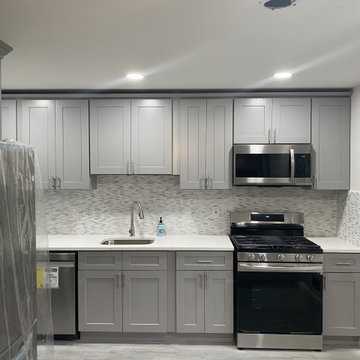
Kitchen was renovated adding new flooring, kitchen cabinets, quartz countertop, tile backsplash and new stainless steel appliances.
Mid-sized contemporary l-shaped separate kitchen in New York with an undermount sink, shaker cabinets, grey cabinets, quartzite benchtops, grey splashback, glass tile splashback, stainless steel appliances, light hardwood floors, no island, grey floor and white benchtop.
Mid-sized contemporary l-shaped separate kitchen in New York with an undermount sink, shaker cabinets, grey cabinets, quartzite benchtops, grey splashback, glass tile splashback, stainless steel appliances, light hardwood floors, no island, grey floor and white benchtop.
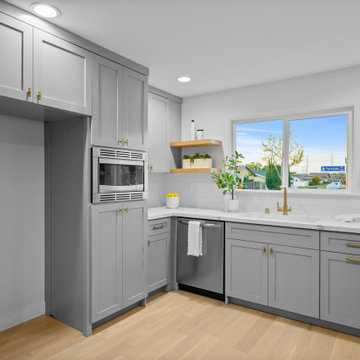
Inspiration for a small modern u-shaped kitchen in Orange County with an undermount sink, shaker cabinets, grey cabinets, quartzite benchtops, white splashback, subway tile splashback, stainless steel appliances, light hardwood floors, no island and white benchtop.
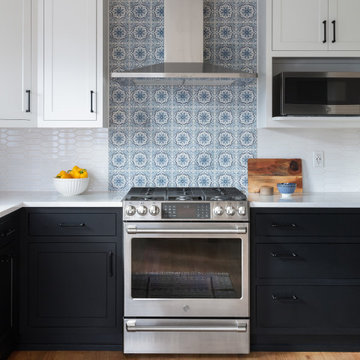
Fresh and bright style for this updated 1930's kitchen in a cottage style home. Original fixtures were replaced with clean lines and traditional details. White ceramic blacksplash is mixed with patterned marble above the range. New hardwood floors were added to flow with the adjacent living room.
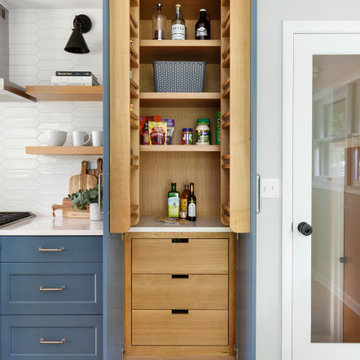
Relocating to Portland, Oregon from California, this young family immediately hired Amy to redesign their newly purchased home to better fit their needs. The project included updating the kitchen, hall bath, and adding an en suite to their master bedroom. Removing a wall between the kitchen and dining allowed for additional counter space and storage along with improved traffic flow and increased natural light to the heart of the home. This galley style kitchen is focused on efficiency and functionality through custom cabinets with a pantry boasting drawer storage topped with quartz slab for durability, pull-out storage accessories throughout, deep drawers, and a quartz topped coffee bar/ buffet facing the dining area. The master bath and hall bath were born out of a single bath and a closet. While modest in size, the bathrooms are filled with functionality and colorful design elements. Durable hex shaped porcelain tiles compliment the blue vanities topped with white quartz countertops. The shower and tub are both tiled in handmade ceramic tiles, bringing much needed texture and movement of light to the space. The hall bath is outfitted with a toe-kick pull-out step for the family’s youngest member!
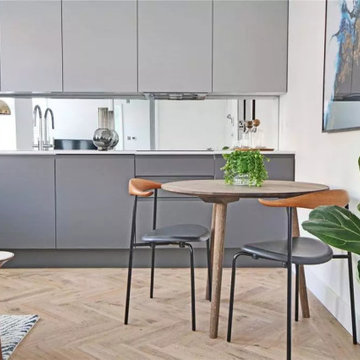
Open plan living, kitchen, dining
This is an example of a small contemporary single-wall open plan kitchen in London with an integrated sink, flat-panel cabinets, grey cabinets, quartzite benchtops, grey splashback, glass sheet splashback, panelled appliances, light hardwood floors, no island, brown floor, white benchtop and coffered.
This is an example of a small contemporary single-wall open plan kitchen in London with an integrated sink, flat-panel cabinets, grey cabinets, quartzite benchtops, grey splashback, glass sheet splashback, panelled appliances, light hardwood floors, no island, brown floor, white benchtop and coffered.
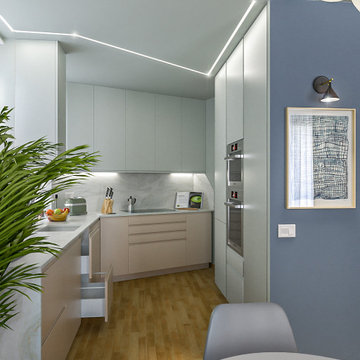
Liadesign
Small contemporary u-shaped eat-in kitchen in Milan with an undermount sink, flat-panel cabinets, green cabinets, marble benchtops, white splashback, marble splashback, stainless steel appliances, light hardwood floors, no island, white benchtop and recessed.
Small contemporary u-shaped eat-in kitchen in Milan with an undermount sink, flat-panel cabinets, green cabinets, marble benchtops, white splashback, marble splashback, stainless steel appliances, light hardwood floors, no island, white benchtop and recessed.
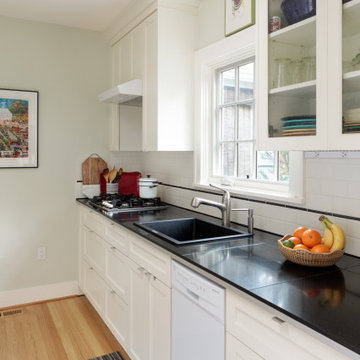
Photo of a small transitional galley separate kitchen in Portland with an undermount sink, shaker cabinets, white cabinets, tile benchtops, white splashback, subway tile splashback, stainless steel appliances, light hardwood floors, no island and black benchtop.
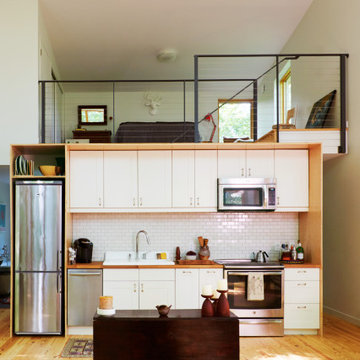
Open kitchen in modern cabin
Small contemporary single-wall open plan kitchen in Boston with a farmhouse sink, shaker cabinets, white cabinets, wood benchtops, white splashback, subway tile splashback, stainless steel appliances, light hardwood floors and no island.
Small contemporary single-wall open plan kitchen in Boston with a farmhouse sink, shaker cabinets, white cabinets, wood benchtops, white splashback, subway tile splashback, stainless steel appliances, light hardwood floors and no island.
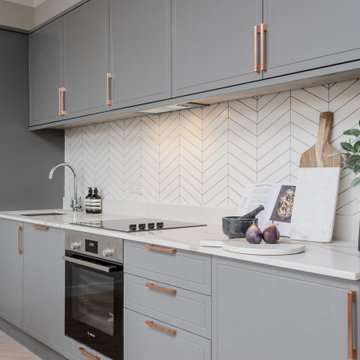
Photo of a small contemporary galley open plan kitchen in London with an integrated sink, shaker cabinets, grey cabinets, quartzite benchtops, beige splashback, ceramic splashback, stainless steel appliances, light hardwood floors, no island, brown floor and white benchtop.
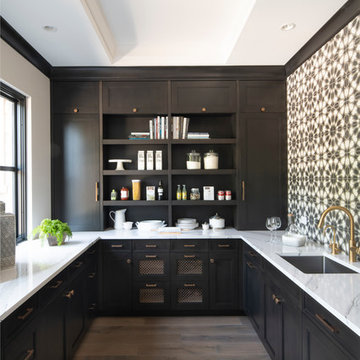
This is an example of a mid-sized country u-shaped kitchen pantry in Minneapolis with a single-bowl sink, brown cabinets, quartz benchtops, ceramic splashback, no island, shaker cabinets, multi-coloured splashback, light hardwood floors and white benchtop.
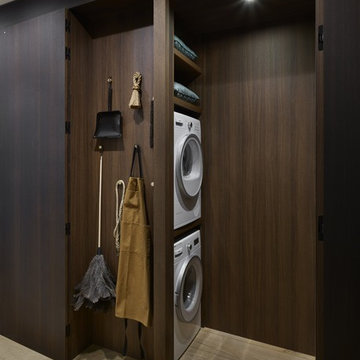
The flush contemporary central fumed oak outer doors retract fully to reveal traditional shaker kitchen furniture behind. One end features a Gaggenau Wine Cabinet and a Drinks Cabinet and at the other end, doors open into a utility & storage cabinet behind.
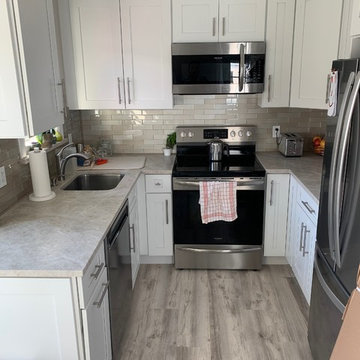
Small transitional u-shaped separate kitchen in New York with an undermount sink, shaker cabinets, white cabinets, granite benchtops, beige splashback, subway tile splashback, stainless steel appliances, light hardwood floors, no island, grey floor and beige benchtop.
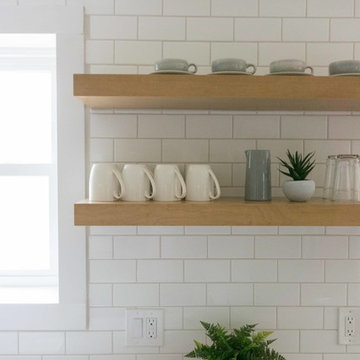
Inspiration for a small country galley eat-in kitchen in Other with a farmhouse sink, shaker cabinets, grey cabinets, quartz benchtops, white splashback, subway tile splashback, stainless steel appliances, light hardwood floors, no island, brown floor and white benchtop.
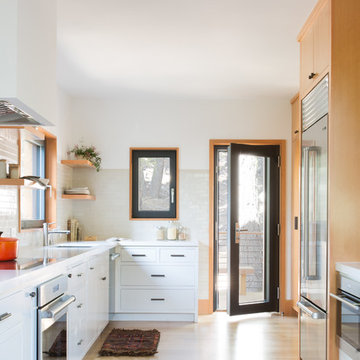
Suzanna Scott Photography
Photo of a country l-shaped kitchen in San Francisco with flat-panel cabinets, white cabinets, no island, white benchtop, an undermount sink, beige splashback, stainless steel appliances and light hardwood floors.
Photo of a country l-shaped kitchen in San Francisco with flat-panel cabinets, white cabinets, no island, white benchtop, an undermount sink, beige splashback, stainless steel appliances and light hardwood floors.
Kitchen with Light Hardwood Floors and no Island Design Ideas
1