Kitchen with Light Hardwood Floors and Recessed Design Ideas
Refine by:
Budget
Sort by:Popular Today
1 - 20 of 1,592 photos
Item 1 of 3

Custom designed and lacquered slatted curved ends to the overheads add texture and interest to the chalky matte cabinetry
The use of existing timber that had been used in other areas of the home, not wanting to waste the beautiful pieces, I incorporated these into the design
The kitchen needed a modern transformation, selection of chalky black slabbed doors are carefully considered whilst detailed curved slatted ends bounce natural light, concrete grey matte benches, reflective glass custom coloured back splash and solid timber details creates a beautifully modern industrial elegant interior.

A ribbed and curved soft green kitchen island.
Photo of a mid-sized contemporary galley eat-in kitchen in Sydney with an undermount sink, shaker cabinets, green cabinets, marble benchtops, grey splashback, marble splashback, stainless steel appliances, light hardwood floors, with island, brown floor, grey benchtop and recessed.
Photo of a mid-sized contemporary galley eat-in kitchen in Sydney with an undermount sink, shaker cabinets, green cabinets, marble benchtops, grey splashback, marble splashback, stainless steel appliances, light hardwood floors, with island, brown floor, grey benchtop and recessed.

Inspiration for a mid-sized contemporary galley open plan kitchen in Brisbane with a farmhouse sink, shaker cabinets, white cabinets, marble benchtops, white splashback, window splashback, stainless steel appliances, light hardwood floors, with island, brown floor, white benchtop and recessed.

Colorful refreshed kitchen
Photo of a mid-sized transitional eat-in kitchen in Dallas with recessed-panel cabinets, beige cabinets, quartzite benchtops, white splashback, ceramic splashback, stainless steel appliances, light hardwood floors, with island, brown floor, green benchtop and recessed.
Photo of a mid-sized transitional eat-in kitchen in Dallas with recessed-panel cabinets, beige cabinets, quartzite benchtops, white splashback, ceramic splashback, stainless steel appliances, light hardwood floors, with island, brown floor, green benchtop and recessed.

Inspiration for a small modern single-wall open plan kitchen in Barcelona with a drop-in sink, recessed-panel cabinets, grey cabinets, quartz benchtops, beige splashback, timber splashback, panelled appliances, light hardwood floors, no island, beige floor, grey benchtop and recessed.

Liadesign
Photo of a large contemporary galley separate kitchen in Milan with an integrated sink, flat-panel cabinets, white cabinets, solid surface benchtops, multi-coloured splashback, porcelain splashback, black appliances, light hardwood floors, with island, grey benchtop and recessed.
Photo of a large contemporary galley separate kitchen in Milan with an integrated sink, flat-panel cabinets, white cabinets, solid surface benchtops, multi-coloured splashback, porcelain splashback, black appliances, light hardwood floors, with island, grey benchtop and recessed.

The outer kitchen wall with an exterior door, custom china cabinet, and butler kitchen in background
Photo by Ashley Avila Photography
This is an example of a galley open plan kitchen in Grand Rapids with an undermount sink, beaded inset cabinets, white cabinets, quartz benchtops, beige splashback, porcelain splashback, light hardwood floors, multiple islands, beige floor, beige benchtop and recessed.
This is an example of a galley open plan kitchen in Grand Rapids with an undermount sink, beaded inset cabinets, white cabinets, quartz benchtops, beige splashback, porcelain splashback, light hardwood floors, multiple islands, beige floor, beige benchtop and recessed.
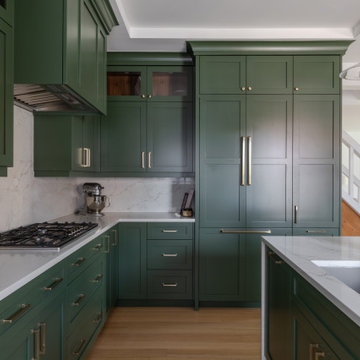
Inspiration for a large transitional l-shaped eat-in kitchen in Detroit with an undermount sink, shaker cabinets, green cabinets, quartz benchtops, white splashback, engineered quartz splashback, stainless steel appliances, light hardwood floors, with island, brown floor, white benchtop and recessed.
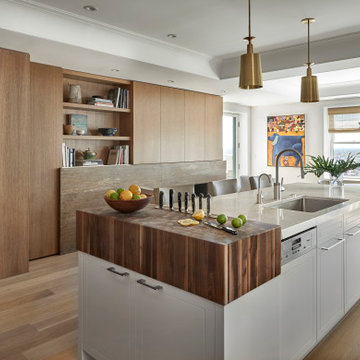
Design ideas for a large contemporary eat-in kitchen in Chicago with an undermount sink, flat-panel cabinets, white cabinets, quartzite benchtops, panelled appliances, light hardwood floors, with island, brown floor, white benchtop and recessed.
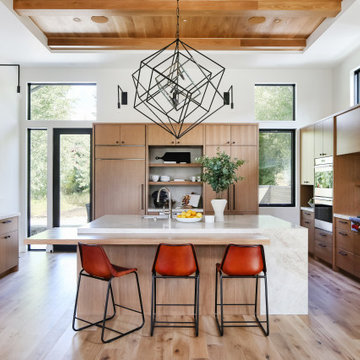
Design ideas for a contemporary u-shaped kitchen in Orange County with an undermount sink, flat-panel cabinets, medium wood cabinets, white splashback, stainless steel appliances, light hardwood floors, with island, beige floor, white benchtop, exposed beam, recessed and wood.

Design ideas for a small scandinavian u-shaped open plan kitchen in Madrid with an undermount sink, flat-panel cabinets, medium wood cabinets, quartz benchtops, green splashback, ceramic splashback, panelled appliances, light hardwood floors, a peninsula, beige floor, white benchtop and recessed.

Porcelain countertop slabs continue up the walls as full height backsplashes. Thick, 2” flat edges used on the counters are repeated via 2” wide frames on the wood drawers and their surrounds.
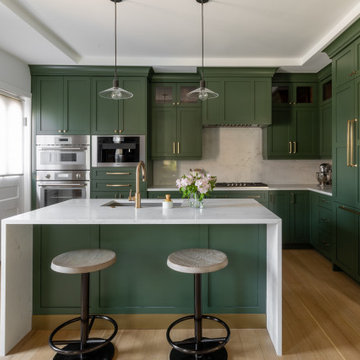
Photo of a large transitional l-shaped eat-in kitchen in Detroit with an undermount sink, shaker cabinets, green cabinets, quartz benchtops, white splashback, engineered quartz splashback, stainless steel appliances, light hardwood floors, with island, brown floor, white benchtop and recessed.

Design ideas for a mid-sized beach style kitchen pantry in Boston with a farmhouse sink, shaker cabinets, white cabinets, limestone benchtops, multi-coloured splashback, porcelain splashback, white appliances, light hardwood floors, a peninsula, brown floor, multi-coloured benchtop and recessed.

scenic view kitchen
Design ideas for an expansive arts and crafts l-shaped eat-in kitchen in Atlanta with a single-bowl sink, shaker cabinets, grey cabinets, granite benchtops, green splashback, ceramic splashback, stainless steel appliances, light hardwood floors, with island, brown floor, grey benchtop and recessed.
Design ideas for an expansive arts and crafts l-shaped eat-in kitchen in Atlanta with a single-bowl sink, shaker cabinets, grey cabinets, granite benchtops, green splashback, ceramic splashback, stainless steel appliances, light hardwood floors, with island, brown floor, grey benchtop and recessed.

RISTRUTTURAZIONE: CREAZIONE OPEN SPACE CON NUOVO PARQUET DI ROVERE E RIVESTIMENTO SCALA IN ROVERE. CUCINA A VISTA REALIZZATA CON PARETE ATTREZZATA CON ELETTRODOMESTICI ED ISOLA CON CAPPIA ASPIRANTE IN ACCIAIO CON PIANO SNACK.

Large contemporary l-shaped open plan kitchen with a single-bowl sink, flat-panel cabinets, medium wood cabinets, marble benchtops, white splashback, marble splashback, stainless steel appliances, light hardwood floors, with island, grey floor, white benchtop and recessed.

Contemporary galley open plan kitchen in Toronto with an undermount sink, flat-panel cabinets, medium wood cabinets, marble benchtops, multi-coloured splashback, black appliances, light hardwood floors, with island, beige floor, multi-coloured benchtop, recessed and wood.

Liadesign
Inspiration for a small contemporary u-shaped open plan kitchen in Milan with a single-bowl sink, flat-panel cabinets, blue cabinets, quartz benchtops, beige splashback, engineered quartz splashback, stainless steel appliances, light hardwood floors, no island, beige benchtop and recessed.
Inspiration for a small contemporary u-shaped open plan kitchen in Milan with a single-bowl sink, flat-panel cabinets, blue cabinets, quartz benchtops, beige splashback, engineered quartz splashback, stainless steel appliances, light hardwood floors, no island, beige benchtop and recessed.
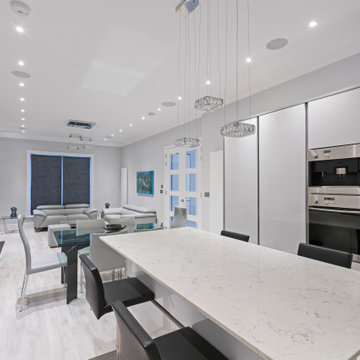
Open Plan Kitchen
Photo of a mid-sized modern u-shaped eat-in kitchen in London with flat-panel cabinets, white cabinets, quartz benchtops, grey splashback, engineered quartz splashback, panelled appliances, light hardwood floors, with island, grey floor, grey benchtop and recessed.
Photo of a mid-sized modern u-shaped eat-in kitchen in London with flat-panel cabinets, white cabinets, quartz benchtops, grey splashback, engineered quartz splashback, panelled appliances, light hardwood floors, with island, grey floor, grey benchtop and recessed.
Kitchen with Light Hardwood Floors and Recessed Design Ideas
1