Kitchen with Light Hardwood Floors and Vaulted Design Ideas
Refine by:
Budget
Sort by:Popular Today
1 - 20 of 3,645 photos
Item 1 of 3

Design ideas for a contemporary galley open plan kitchen in Sydney with flat-panel cabinets, beige cabinets, beige splashback, stone slab splashback, panelled appliances, light hardwood floors, with island, beige floor, beige benchtop, vaulted and marble benchtops.

A modern Australian design with finishes that change over time. Connecting the bushland to the home with colour and texture.
This is an example of a large contemporary galley open plan kitchen in Perth with a double-bowl sink, flat-panel cabinets, light wood cabinets, concrete benchtops, white splashback, porcelain splashback, black appliances, light hardwood floors, with island, beige floor, grey benchtop and vaulted.
This is an example of a large contemporary galley open plan kitchen in Perth with a double-bowl sink, flat-panel cabinets, light wood cabinets, concrete benchtops, white splashback, porcelain splashback, black appliances, light hardwood floors, with island, beige floor, grey benchtop and vaulted.

Design ideas for a transitional u-shaped kitchen in Wollongong with a farmhouse sink, shaker cabinets, black cabinets, grey splashback, stone slab splashback, panelled appliances, light hardwood floors, with island, beige floor, grey benchtop and vaulted.

Photo of a large transitional l-shaped open plan kitchen in Sydney with a farmhouse sink, shaker cabinets, black cabinets, quartz benchtops, white splashback, engineered quartz splashback, black appliances, light hardwood floors, with island, white benchtop and vaulted.

VJ two pack kitchen featuring handmade spanish aged subway tiles. Miele appliances, integrated fridge, induction cooking. Designer handles, feature shelving for cookbooks and crockery. Distinctive pendant lighting, above an amazing breakfast bar feature in the hub of this home.
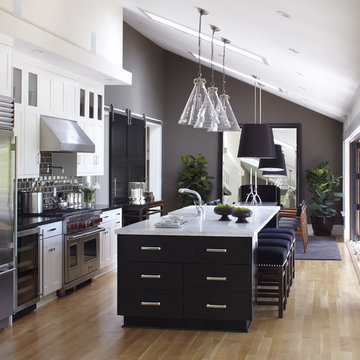
URRUTIA DESIGN
Photography by Matt Sartain
Expansive transitional single-wall eat-in kitchen in San Francisco with stainless steel appliances, subway tile splashback, brown splashback, shaker cabinets, marble benchtops, an undermount sink, white benchtop, light hardwood floors, with island, beige floor and vaulted.
Expansive transitional single-wall eat-in kitchen in San Francisco with stainless steel appliances, subway tile splashback, brown splashback, shaker cabinets, marble benchtops, an undermount sink, white benchtop, light hardwood floors, with island, beige floor and vaulted.

This modern kitchen update was a dream to work on. Every detail down to the lighting included inside the cabinets and drawers was well thought out executed by our team of designers, architects and builders. We are proud of the end result and more importantly our home owners are ecstatic and can't wait to spend every moment possible in their new mid century modern inspired kitchen.

Open concept kitchen with prep kitchen/butler's pantry. Integrated appliances.
Design ideas for a scandinavian open plan kitchen in Phoenix with a single-bowl sink, flat-panel cabinets, light wood cabinets, quartz benchtops, white splashback, porcelain splashback, panelled appliances, light hardwood floors, with island, white benchtop and vaulted.
Design ideas for a scandinavian open plan kitchen in Phoenix with a single-bowl sink, flat-panel cabinets, light wood cabinets, quartz benchtops, white splashback, porcelain splashback, panelled appliances, light hardwood floors, with island, white benchtop and vaulted.

Black and white modern kitchen with rustic wood flooring. Grey and white printed backsplash with accordion open window.
Design ideas for a mid-sized modern l-shaped open plan kitchen in Denver with a farmhouse sink, shaker cabinets, black cabinets, quartzite benchtops, grey splashback, porcelain splashback, stainless steel appliances, light hardwood floors, with island, brown floor, white benchtop and vaulted.
Design ideas for a mid-sized modern l-shaped open plan kitchen in Denver with a farmhouse sink, shaker cabinets, black cabinets, quartzite benchtops, grey splashback, porcelain splashback, stainless steel appliances, light hardwood floors, with island, brown floor, white benchtop and vaulted.
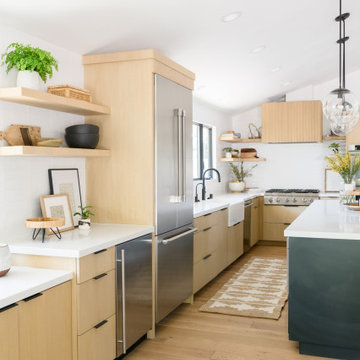
Photo of a mid-sized scandinavian l-shaped eat-in kitchen in Orange County with a farmhouse sink, flat-panel cabinets, brown cabinets, quartz benchtops, white splashback, ceramic splashback, stainless steel appliances, light hardwood floors, with island, brown floor, white benchtop and vaulted.

gray upholstered counter stools
Design ideas for a large modern eat-in kitchen in Columbus with an undermount sink, shaker cabinets, white cabinets, quartz benchtops, grey splashback, marble splashback, stainless steel appliances, light hardwood floors, with island, beige floor, white benchtop and vaulted.
Design ideas for a large modern eat-in kitchen in Columbus with an undermount sink, shaker cabinets, white cabinets, quartz benchtops, grey splashback, marble splashback, stainless steel appliances, light hardwood floors, with island, beige floor, white benchtop and vaulted.

The interior fixture choices--white cabinets, stainless steel appliances, neutral toned backsplashes and a cornflower blue island keep the home grounded while still maintaining a touch of modern elegance. The clients large family will be pleased with the amount of space in both the great room and the refrigerator.

Large modern u-shaped kitchen in San Francisco with a farmhouse sink, recessed-panel cabinets, blue cabinets, marble benchtops, white splashback, terra-cotta splashback, stainless steel appliances, light hardwood floors, with island, white benchtop and vaulted.

The existing U-shaped kitchen was tucked away in a small corner while the dining table was swimming in a room much too large for its size. The client’s needs and the architecture of the home made it apparent that the perfect design solution for the home was to swap the spaces.
The homeowners entertain frequently and wanted the new layout to accommodate a lot of counter seating, a bar/buffet for serving hors d’oeuvres, an island with prep sink, and all new appliances. They had a strong preference that the hood be a focal point and wanted to go beyond a typical white color scheme even though they wanted white cabinets.
While moving the kitchen to the dining space gave us a generous amount of real estate to work with, two of the exterior walls are occupied with full-height glass creating a challenge how best to fulfill their wish list. We used one available wall for the needed tall appliances, taking advantage of its height to create the hood as a focal point. We opted for both a peninsula and island instead of one large island in order to maximize the seating requirements and create a barrier when entertaining so guests do not flow directly into the work area of the kitchen. This also made it possible to add a second sink as requested. Lastly, the peninsula sets up a well-defined path to the new dining room without feeling like you are walking through the kitchen. We used the remaining fourth wall for the bar/buffet.
Black cabinetry adds strong contrast in several areas of the new kitchen. Wire mesh wall cabinet doors at the bar and gold accents on the hardware, light fixtures, faucets and furniture add further drama to the concept. The focal point is definitely the black hood, looking both dramatic and cohesive at the same time.
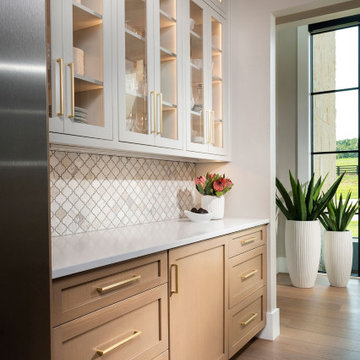
Inspiration for a large modern u-shaped eat-in kitchen in Other with a farmhouse sink, light wood cabinets, quartz benchtops, white splashback, marble splashback, stainless steel appliances, light hardwood floors, with island, brown floor, white benchtop and vaulted.
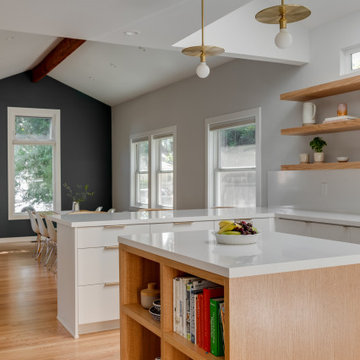
Design ideas for a mid-sized contemporary u-shaped eat-in kitchen in Los Angeles with an undermount sink, flat-panel cabinets, white cabinets, quartz benchtops, white splashback, stone slab splashback, white appliances, light hardwood floors, multiple islands, white benchtop and vaulted.
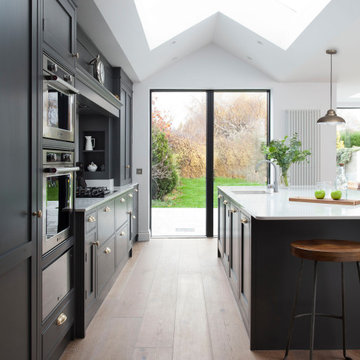
Modern classic Hand painted In Frame shaker kitchen in Zoffany Gargoyle with Silestone Eternal Classic Calacatta quartz worktop. Finished with Copper sink and brass handles to complete the look.

An open floor plan provides for functional living spaces and strong connections to outdoor spaces
Photo of a mid-sized l-shaped kitchen in Orange County with light hardwood floors, beige floor, vaulted, white cabinets and with island.
Photo of a mid-sized l-shaped kitchen in Orange County with light hardwood floors, beige floor, vaulted, white cabinets and with island.

Large modern open plan kitchen in Calgary with an undermount sink, flat-panel cabinets, black cabinets, granite benchtops, grey splashback, engineered quartz splashback, black appliances, light hardwood floors, with island, black benchtop and vaulted.

Designed by Pico Studios, this home in the St. Andrews neighbourhood of Calgary is a wonderful example of a modern Scandinavian farmhouse.
Design ideas for a contemporary galley open plan kitchen in Calgary with an undermount sink, flat-panel cabinets, medium wood cabinets, quartz benchtops, green splashback, porcelain splashback, stainless steel appliances, light hardwood floors, with island, beige floor, black benchtop and vaulted.
Design ideas for a contemporary galley open plan kitchen in Calgary with an undermount sink, flat-panel cabinets, medium wood cabinets, quartz benchtops, green splashback, porcelain splashback, stainless steel appliances, light hardwood floors, with island, beige floor, black benchtop and vaulted.
Kitchen with Light Hardwood Floors and Vaulted Design Ideas
1