Kitchen with Light Hardwood Floors Design Ideas
Refine by:
Budget
Sort by:Popular Today
1 - 20 of 513 photos
Item 1 of 5

Modern galley kitchen in Melbourne with an undermount sink, flat-panel cabinets, light wood cabinets, light hardwood floors, with island, beige floor and grey benchtop.
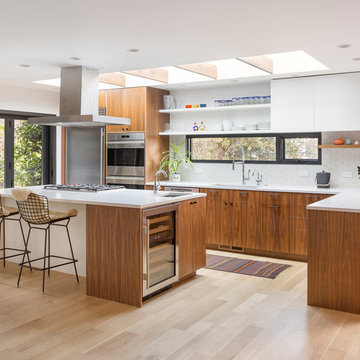
Josh Partee
This is an example of a mid-sized midcentury l-shaped kitchen in Portland with an undermount sink, flat-panel cabinets, quartz benchtops, white splashback, ceramic splashback, stainless steel appliances, light hardwood floors, with island, white benchtop, white cabinets and beige floor.
This is an example of a mid-sized midcentury l-shaped kitchen in Portland with an undermount sink, flat-panel cabinets, quartz benchtops, white splashback, ceramic splashback, stainless steel appliances, light hardwood floors, with island, white benchtop, white cabinets and beige floor.
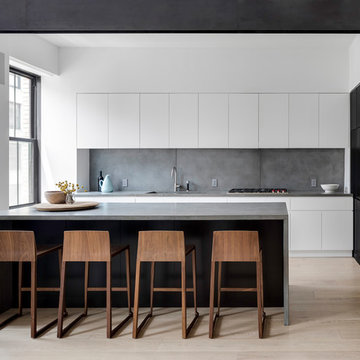
Photo credit: Eric Soltan - www.ericsoltan.com
Design ideas for a large contemporary kitchen in New York with an undermount sink, flat-panel cabinets, white cabinets, concrete benchtops, grey splashback, cement tile splashback, light hardwood floors, with island, beige floor and grey benchtop.
Design ideas for a large contemporary kitchen in New York with an undermount sink, flat-panel cabinets, white cabinets, concrete benchtops, grey splashback, cement tile splashback, light hardwood floors, with island, beige floor and grey benchtop.
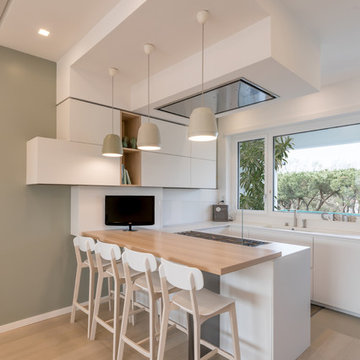
This is an example of a contemporary u-shaped kitchen in Rome with flat-panel cabinets, white cabinets, white splashback, light hardwood floors, glass sheet splashback, a peninsula and white benchtop.
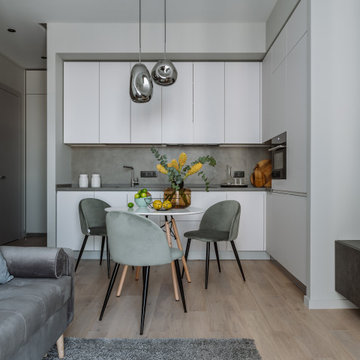
Photo of a contemporary l-shaped open plan kitchen in Moscow with flat-panel cabinets, white cabinets, grey splashback, stainless steel appliances, light hardwood floors, no island, beige floor and grey benchtop.
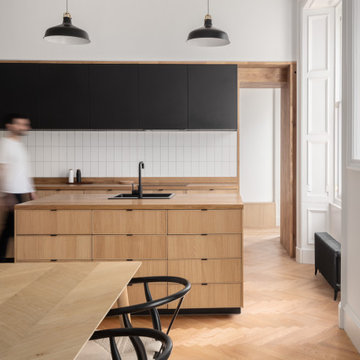
Ⓒ ZAC+ZAC
Design ideas for a mid-sized scandinavian galley eat-in kitchen in Edinburgh with a drop-in sink, flat-panel cabinets, light wood cabinets, wood benchtops, white splashback, light hardwood floors, with island, beige floor and beige benchtop.
Design ideas for a mid-sized scandinavian galley eat-in kitchen in Edinburgh with a drop-in sink, flat-panel cabinets, light wood cabinets, wood benchtops, white splashback, light hardwood floors, with island, beige floor and beige benchtop.
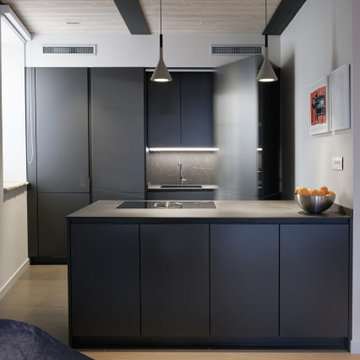
Photo of a mid-sized contemporary galley eat-in kitchen in Turin with laminate benchtops, light hardwood floors, beige floor, an undermount sink, flat-panel cabinets, black cabinets, grey splashback, panelled appliances, a peninsula and black benchtop.
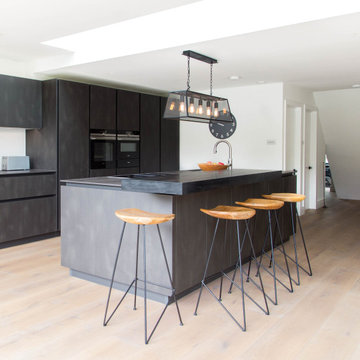
As part of a rear extension with glass panel doors leading directly to the garden, Ealing-based Vogue Kitchens was commissioned to design a kitchen that would comprise part of a large open plan ground floor area with the kitchen and dining room leading to a further open plan living space.
The space benefits from a vast amount of light coming from the glass doors and also from a rectangular ceiling lantern incorporated in the space between the property and the extension. To contrast with the vibrance of the pure white walls and ceilings, the clients were keen to find a kitchen that featured a dark, dramatic and unusual finish. They also required a neat and uncluttered design as the kitchen zone was to be used for cooking and informal socialising while the formal dining area is only a few steps away.
They wanted an easy to clean kitchen with plenty of storage, and smart cooking appliances that would make entertaining easier. Because the ceiling depth was different between the architecture of the original property and the extension itself and the design of the kitchen island would bisect both areas, extraction was also a main consideration.
For the tall kitchen furniture and for the island, Sharan Johal creative director at Vogue suggested premium range Leicht Minera matt lacquer handleless door fronts in Kiruna colourway, which has an anti-fingerprint shimmering metallic two tone oxydised finish. These match with carbon grey laminate edging on the cabinetry and plinths for a seamless effect. The tall units were designed to fit floor to ceiling and feature dry food storage and housings for two Siemens HomeConnect Wi-Fi enabled ovens plus a warming drawer. A Siemens integrated larder fridge and tall freezer were transferred from the client’s previous kitchen, which was also designed and supplied by Vogue.
To continue the back run of cabinetry and to differentiate the space to allow for freestanding and decorative kitchen items, base units were suggested with pull-out drawers underneath to store pans, plates and bowls. The three side-by-side overhead wall units all feature Servo Drive opening systems for one-touch access and easy closing and are designed to accommodate glasses, cups and crockery with under-cabinet lighting that can be activated by voice control via a home hub. The ultra-slim 12mm countertop work surface by Neolith is in Iron Grey colourway, with a satin finish to complement the cabinetry.
This Neolith worksurface continues through to the three metre kitchen island, which has an 80mm raised Ash wood cantilever breakfast bar attached to it in black oil finish by Spekva that also includes an overhang at one end. This informal seating area features the client’s own timber and metal-framed bar stools.
Together with handleless cupboards under the worksurface, the island features a 60cm Siemens integrated dishwasher and a food preparation space to one end with a Blanco undermount stainless steel sink and Quooker Flex Boiling Water tap. Integrated at an equal distance from the centre of the island, and situated directly in front of the ovens is an 80cm Siemens induction hob with an air venting system, which negates the need for overhead extraction.
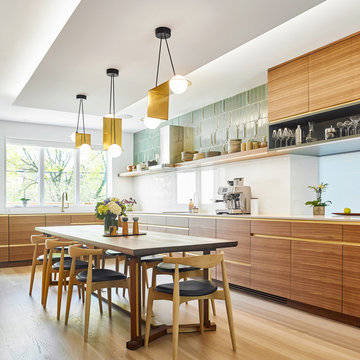
The kitchen is designed for two serious home chefs who often entertain guests for dinner parties. Merging the kitchen and dining room into a singular space was a strategic design decision to both foster their style of ‘chefs table’ entertaining, and also make the most efficient use of valuable floor space - a common consideration in most Toronto homes. The table becomes an island-like surface for additional prep space, and also as the surface upon which the meal is eventually enjoyed.
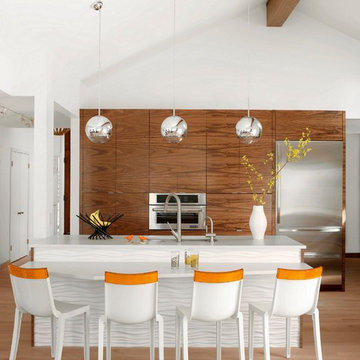
The homeowners of this Mid Century Modern home in Creve Coeur are a young Architect and his wife and their two young sons. Being avid collectors of Mid Century Modern furniture and furnishings, they purchased their Atomic Ranch home, built in the 1970s, and saw in it a perfect future vessel for their lifestyle. Nothing had been done to the home in 40 years but they saw it as a fresh palette. The walls separating the kitchen from the dining, living, and entry areas were removed. Support beams and columns were created to hold the loads. The kitchen and laundry facilities were gutted and the living areas refurbished. They saw open space with great light, just waiting to be used. As they waited for the perfect time, they continued collecting. The Architect purchased their Claritone, of which less than 50 are in circulation: two are in the Playboy Mansion, and Frank Sinatra had four. They found their Bertoia wire chairs, and Eames and Baby Eames rockers. The chandelier over the dining room was found in a Los Angeles prop studio. The dining table and benches were made from the reclaimed wood of a beam that was removed, custom designed and made by Mwanzi and Co. The flooring is white oak with a white stain. Chairs are by Kartell. The lighting pendants over the island are by Tom Dixon and were found at Centro in St. Louis. Appliances were collected as they found them on sale and were stored in the garage along with the collections, until the time was right.. Even the dog was curated...from a South Central Los Angeles Animal Shelter!
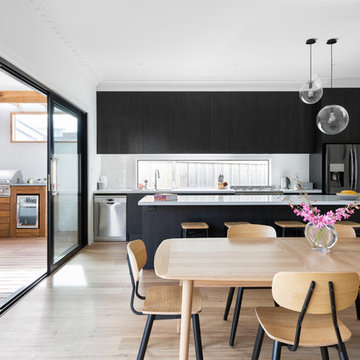
Inspiration for a contemporary eat-in kitchen in Melbourne with flat-panel cabinets, black cabinets, window splashback, black appliances, light hardwood floors, with island, beige floor and white benchtop.
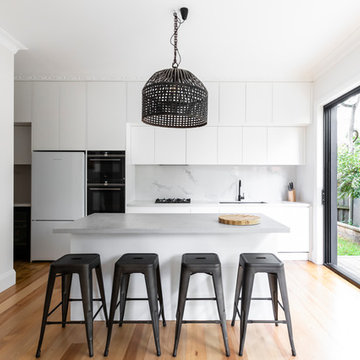
This is an example of a contemporary kitchen in Sydney with an undermount sink, flat-panel cabinets, white splashback, stone slab splashback, white appliances, light hardwood floors, with island, beige floor and white benchtop.
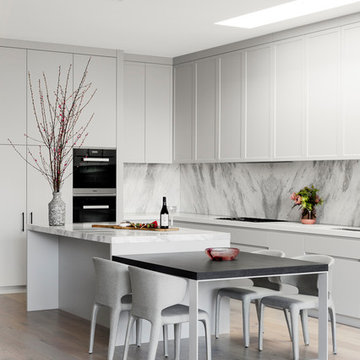
Design ideas for a contemporary l-shaped kitchen in Melbourne with shaker cabinets, white cabinets, grey splashback, stone slab splashback, black appliances, light hardwood floors, with island, beige floor and white benchtop.
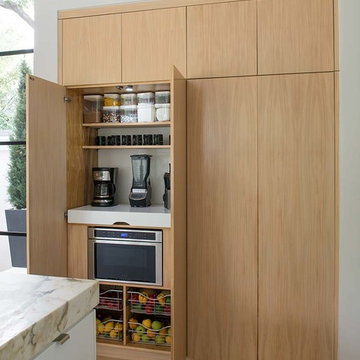
Photo of a mediterranean kitchen in Dallas with flat-panel cabinets, light wood cabinets, white splashback, light hardwood floors, beige floor and white benchtop.
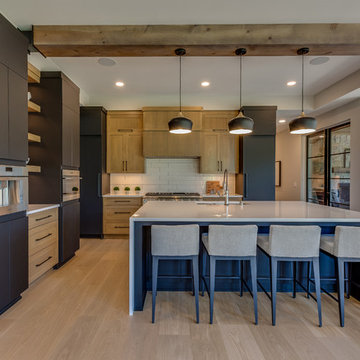
Spacecrafting Photography, Landmark Photography
This is an example of a large transitional kitchen in Minneapolis with an undermount sink, quartz benchtops, white splashback, porcelain splashback, stainless steel appliances, light hardwood floors, with island, beige floor, white benchtop, shaker cabinets and medium wood cabinets.
This is an example of a large transitional kitchen in Minneapolis with an undermount sink, quartz benchtops, white splashback, porcelain splashback, stainless steel appliances, light hardwood floors, with island, beige floor, white benchtop, shaker cabinets and medium wood cabinets.
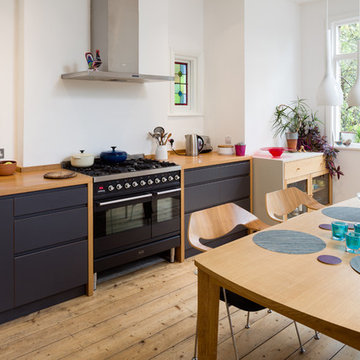
Peter Abrahams
Design ideas for a contemporary single-wall eat-in kitchen in London with flat-panel cabinets, no island, black appliances, light hardwood floors, black cabinets and wood benchtops.
Design ideas for a contemporary single-wall eat-in kitchen in London with flat-panel cabinets, no island, black appliances, light hardwood floors, black cabinets and wood benchtops.
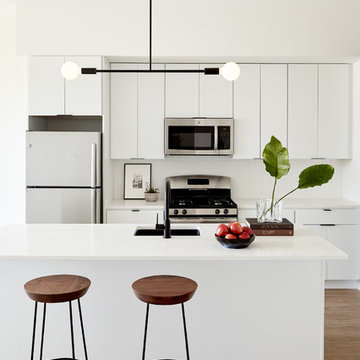
Kitchen with black fixtures and hardware, ceramic tile backsplash, quartz countertops, and barbell pendant light. Photography by Kyle Born.
Small contemporary kitchen in Philadelphia with an undermount sink, flat-panel cabinets, white cabinets, quartz benchtops, white splashback, stainless steel appliances, light hardwood floors, with island and beige floor.
Small contemporary kitchen in Philadelphia with an undermount sink, flat-panel cabinets, white cabinets, quartz benchtops, white splashback, stainless steel appliances, light hardwood floors, with island and beige floor.

This is an example of a modern l-shaped kitchen in Paris with an undermount sink, flat-panel cabinets, medium wood cabinets, black appliances, light hardwood floors, with island and grey benchtop.
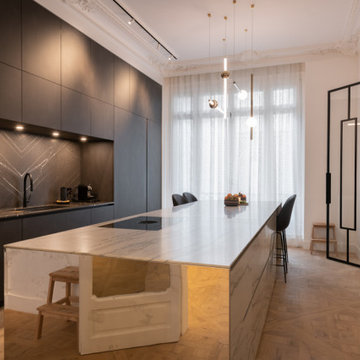
Large contemporary galley separate kitchen in Paris with an undermount sink, black cabinets, black splashback, marble splashback, panelled appliances, light hardwood floors, with island, beige floor, flat-panel cabinets and black benchtop.
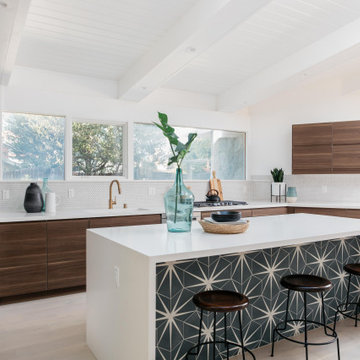
Midcentury l-shaped kitchen in Los Angeles with flat-panel cabinets, medium wood cabinets, light hardwood floors, with island, beige floor, white benchtop and vaulted.
Kitchen with Light Hardwood Floors Design Ideas
1