Kitchen with Light Hardwood Floors Design Ideas
Refine by:
Budget
Sort by:Popular Today
1 - 20 of 38 photos
Item 1 of 5
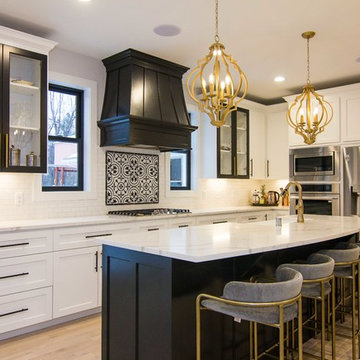
Photo of a mid-sized mediterranean l-shaped eat-in kitchen in Minneapolis with a farmhouse sink, white splashback, subway tile splashback, stainless steel appliances, light hardwood floors, with island, beige floor, white benchtop, quartz benchtops and shaker cabinets.
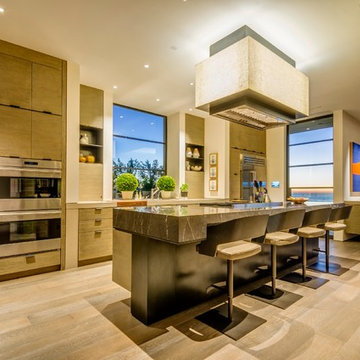
this is a custom kitchen we completed a few months back. Textured Recon Rift White Oak,
Design ideas for a contemporary galley kitchen in San Diego with flat-panel cabinets, medium wood cabinets, stainless steel appliances, light hardwood floors and with island.
Design ideas for a contemporary galley kitchen in San Diego with flat-panel cabinets, medium wood cabinets, stainless steel appliances, light hardwood floors and with island.
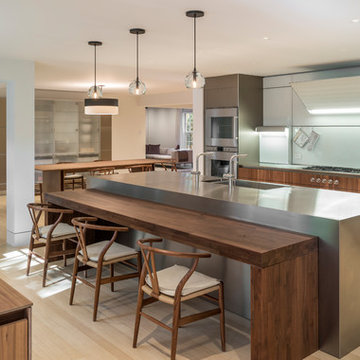
Contemporary kitchen in Boston with a double-bowl sink, flat-panel cabinets, dark wood cabinets, white splashback, stainless steel appliances, light hardwood floors, with island and grey benchtop.
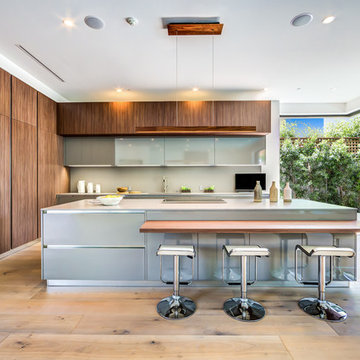
The Sunset Team
This is an example of a large contemporary single-wall open plan kitchen in Los Angeles with brown cabinets, granite benchtops, grey splashback, light hardwood floors and with island.
This is an example of a large contemporary single-wall open plan kitchen in Los Angeles with brown cabinets, granite benchtops, grey splashback, light hardwood floors and with island.
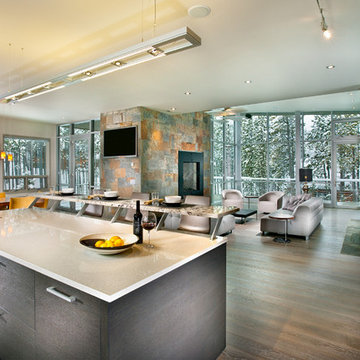
Level Three: The open-plan Penthouse includes kitchen, dining and living room areas. The fireplace mass was designed to incorporate a flat-screen TV that could be enjoyed from the kitchen and dining areas, without blocking the views to the outside. Lighting was designed and/or selected with this same objective.
Photograph © Darren Edwards, San Diego
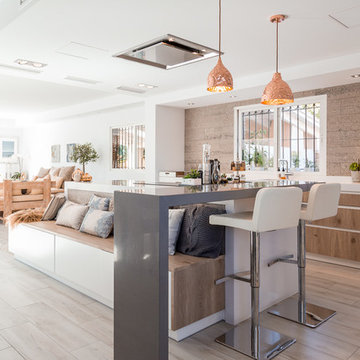
Mid-sized beach style single-wall open plan kitchen in Malaga with flat-panel cabinets, light wood cabinets, light hardwood floors and with island.
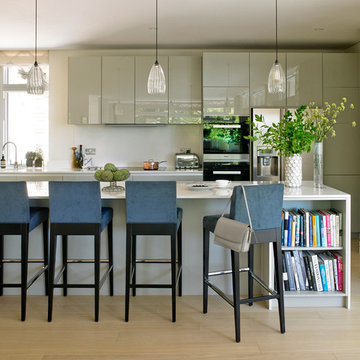
This is an example of a contemporary kitchen in Other with flat-panel cabinets, grey cabinets, stainless steel appliances, light hardwood floors and with island.
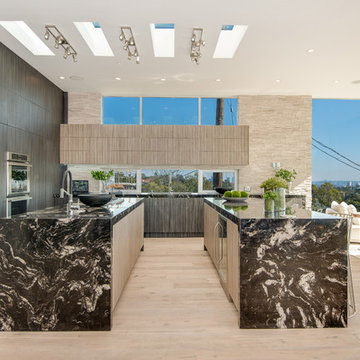
Ground up development. 7,000 sq ft contemporary luxury home constructed by FINA Construction Group Inc.
Expansive contemporary l-shaped open plan kitchen in Los Angeles with an undermount sink, flat-panel cabinets, medium wood cabinets, marble benchtops, brown splashback, stone tile splashback, panelled appliances, light hardwood floors, multiple islands and beige floor.
Expansive contemporary l-shaped open plan kitchen in Los Angeles with an undermount sink, flat-panel cabinets, medium wood cabinets, marble benchtops, brown splashback, stone tile splashback, panelled appliances, light hardwood floors, multiple islands and beige floor.
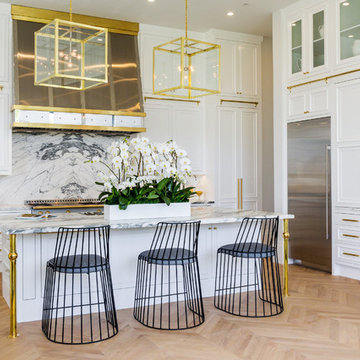
Transitional kitchen in Los Angeles with recessed-panel cabinets, white cabinets, white splashback, stainless steel appliances, light hardwood floors and with island.
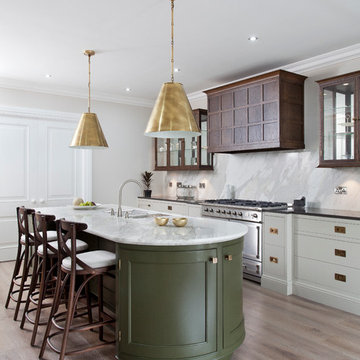
Woodale design and build luxury bespoke interiors
This is an example of a transitional galley kitchen in Dublin with an undermount sink, beaded inset cabinets, marble benchtops, stainless steel appliances, light hardwood floors and with island.
This is an example of a transitional galley kitchen in Dublin with an undermount sink, beaded inset cabinets, marble benchtops, stainless steel appliances, light hardwood floors and with island.
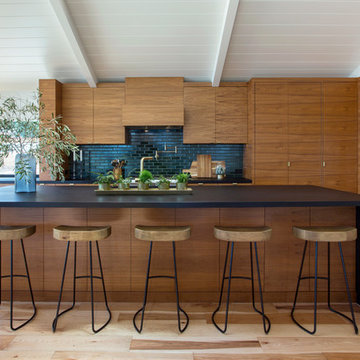
Contemporary galley kitchen in San Francisco with flat-panel cabinets, dark wood cabinets, black splashback, stainless steel appliances, light hardwood floors, with island and brown floor.
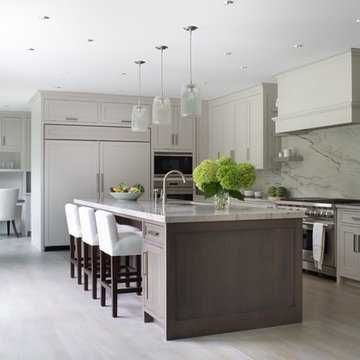
Inspiration for a transitional kitchen in New York with an undermount sink, shaker cabinets, beige cabinets, white splashback, stone slab splashback, panelled appliances, light hardwood floors and with island.
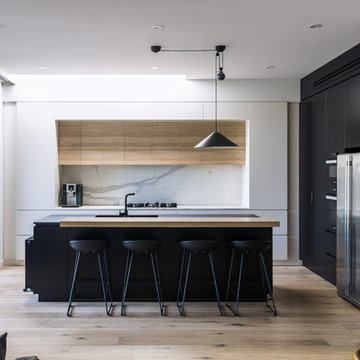
John Vos
Mid-sized modern u-shaped eat-in kitchen in Melbourne with flat-panel cabinets, stone slab splashback, with island, a single-bowl sink, stainless steel appliances and light hardwood floors.
Mid-sized modern u-shaped eat-in kitchen in Melbourne with flat-panel cabinets, stone slab splashback, with island, a single-bowl sink, stainless steel appliances and light hardwood floors.
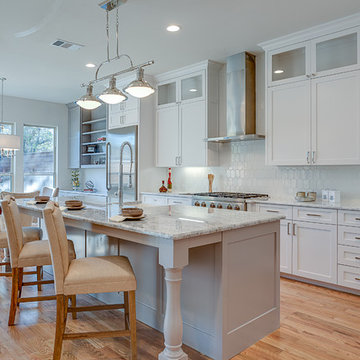
Fantastic opportunity to own a new construction home in Vickery Place, built by J. Parker Custom Homes. This beautiful Craftsman features 4 oversized bedrooms, 3.5 luxurious bathrooms, and over 4,000 sq.ft. Kitchen boasts high end appliances and opens to living area .Massive upstairs master suite with fireplace and spa like bathroom. Additional features include natural finished oak floors, automatic side gate, and multiple energy efficient items.
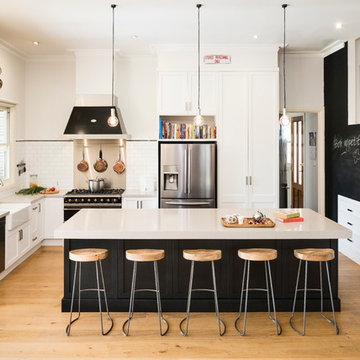
Industrial style is displayed beautifully here with scrap metal dining table, chunky handles, reclaimed timber bar stools, black board and oversized clock and matte black cabinetry. Far from being cold, this industrial styling is warm and inviting.
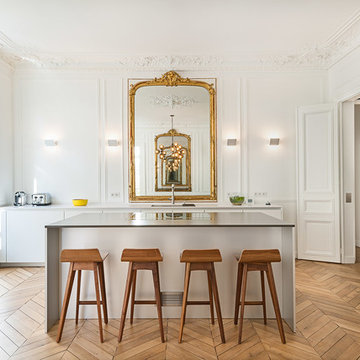
Projet réalisé par Olivia Massimi, architecte d'intérieur
Photo © François Guillemin
Design ideas for a large traditional galley open plan kitchen in Paris with white cabinets, light hardwood floors, flat-panel cabinets, with island, white splashback and timber splashback.
Design ideas for a large traditional galley open plan kitchen in Paris with white cabinets, light hardwood floors, flat-panel cabinets, with island, white splashback and timber splashback.
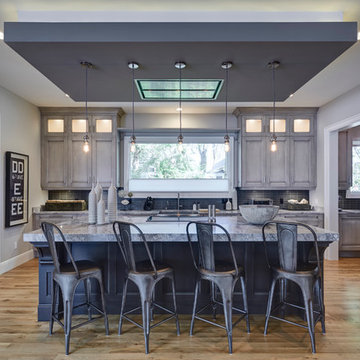
Main kitchen with grey Downsview cabinetry, quartzite countertops and Wolf & Sub-Zero appliances. The prep kitchen is the doorway next to the fridge
This is an example of a large industrial l-shaped open plan kitchen in Detroit with quartzite benchtops, grey splashback, glass tile splashback, stainless steel appliances, with island, light hardwood floors, distressed cabinets, a farmhouse sink and recessed-panel cabinets.
This is an example of a large industrial l-shaped open plan kitchen in Detroit with quartzite benchtops, grey splashback, glass tile splashback, stainless steel appliances, with island, light hardwood floors, distressed cabinets, a farmhouse sink and recessed-panel cabinets.
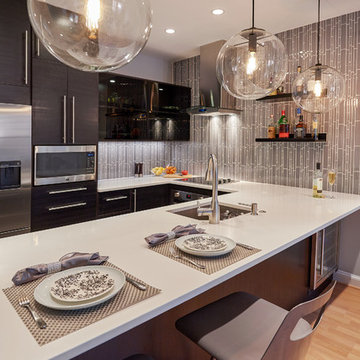
The main goal with this design was to reintegrate the kitchen with the rest of the unit’s living space, creating a free flow between the kitchen area and the living room, allowing for easy communication between family members, or between host and guests. The use of black cabinetry, however, creates a certain demarcation between the two spaces so that it is clear where one space ends and the other begins – thereby ensuring that this elegant space does not feel like an efficiency kitchen.
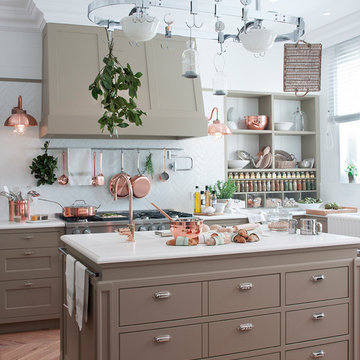
Design ideas for a large transitional eat-in kitchen in Barcelona with an integrated sink, beige cabinets, quartz benchtops, white splashback, ceramic splashback, stainless steel appliances, light hardwood floors, with island, brown floor, flat-panel cabinets and white benchtop.
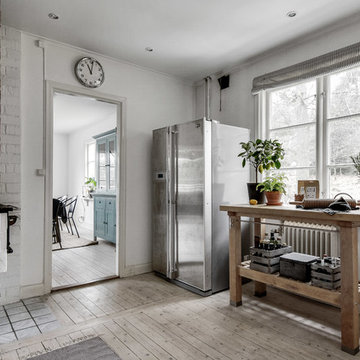
Fotograf: Karina Kock, Perfectshot.se
Inspiration for a mid-sized country single-wall kitchen in Stockholm with light hardwood floors and with island.
Inspiration for a mid-sized country single-wall kitchen in Stockholm with light hardwood floors and with island.
Kitchen with Light Hardwood Floors Design Ideas
1