Kitchen with Light Hardwood Floors Design Ideas
Refine by:
Budget
Sort by:Popular Today
1 - 20 of 41,460 photos
Item 1 of 5
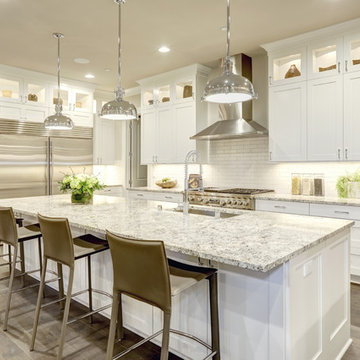
Photo of a large transitional l-shaped kitchen in New York with an undermount sink, shaker cabinets, white cabinets, white splashback, subway tile splashback, stainless steel appliances, light hardwood floors, with island and granite benchtops.
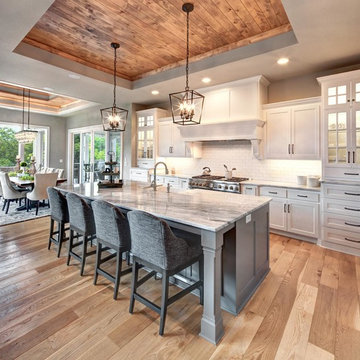
This is an example of a traditional eat-in kitchen in Kansas City with a farmhouse sink, white cabinets, white splashback, subway tile splashback, stainless steel appliances, light hardwood floors, with island, beige floor, grey benchtop and shaker cabinets.

This is an example of a large country open plan kitchen in Philadelphia with a farmhouse sink, shaker cabinets, quartz benchtops, red splashback, brick splashback, panelled appliances, light hardwood floors, with island, green cabinets, beige floor and white benchtop.
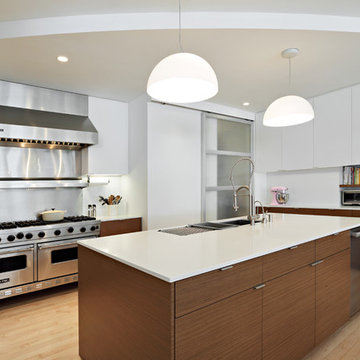
Renovation and reconfiguration of a 4500 sf loft in Tribeca. The main goal of the project was to better adapt the apartment to the needs of a growing family, including adding a bedroom to the children's wing and reconfiguring the kitchen to function as the center of family life. One of the main challenges was to keep the project on a very tight budget without compromising the high-end quality of the apartment.
Project team: Richard Goodstein, Emil Harasim, Angie Hunsaker, Michael Hanson
Contractor: Moulin & Associates, New York
Photos: Tom Sibley
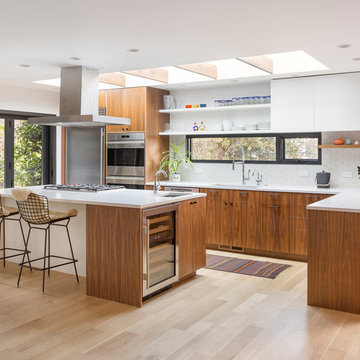
Josh Partee
This is an example of a mid-sized midcentury l-shaped kitchen in Portland with an undermount sink, flat-panel cabinets, quartz benchtops, white splashback, ceramic splashback, stainless steel appliances, light hardwood floors, with island, white benchtop, white cabinets and beige floor.
This is an example of a mid-sized midcentury l-shaped kitchen in Portland with an undermount sink, flat-panel cabinets, quartz benchtops, white splashback, ceramic splashback, stainless steel appliances, light hardwood floors, with island, white benchtop, white cabinets and beige floor.
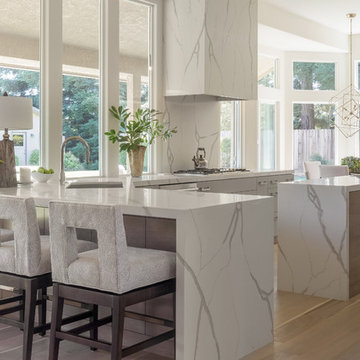
This high contemporary kitchen places an emphasis on the views to the expansive garden beyond. Soft colors and textures make the space approachable.
Photo of a large contemporary l-shaped eat-in kitchen in Sacramento with an undermount sink, flat-panel cabinets, grey cabinets, white splashback, stone slab splashback, light hardwood floors, with island, beige floor, white benchtop, marble benchtops and stainless steel appliances.
Photo of a large contemporary l-shaped eat-in kitchen in Sacramento with an undermount sink, flat-panel cabinets, grey cabinets, white splashback, stone slab splashback, light hardwood floors, with island, beige floor, white benchtop, marble benchtops and stainless steel appliances.
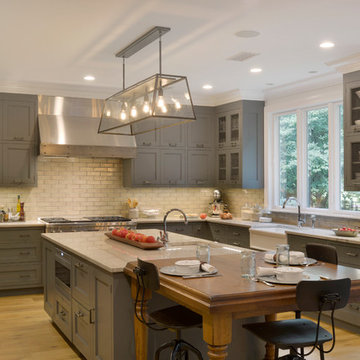
This expansive traditional kitchen by senior designer, Randy O'Kane and Architect, Clark Neuringer, features Bilotta Collection cabinet in a custom color. Randy says, the best part about working with this client was that she loves design – and not just interior but she also loves holiday decorating and she has a beautiful sense of aesthetic (and does everything to the nines). For her kitchen she wanted a barn-like feel and it absolutely had to be functional because she both bakes and cooks for her family and neighbors every day. And as the mother of four teenage girls she has a lot of people coming in and out of her home all the time. She wanted her kitchen to be comfortable – not untouchable and not too “done”. When she first met with Bilotta senior designer Randy O’Kane, her #1 comment was: “I’m experiencing white kitchen fatigue”. So right from the start finding the perfect color was the prime focus. The challenge was infusing a center hall colonial with a sense of warmth, comfort and that barn aesthetic without being too rustic which is why they went with a straight greenish grey paint vs. something distressed. The flooring, by Artisan Wood floors, looks reclaimed with its wider long planks and fumed finish. The barn door separating the laundry room and the kitchen was made from hand selected barn wood, made custom according to the client’s detailed specifications, and hung with sliding hardware. The kitchen hardware was really a window sash pull from Rocky Mountain that was repurposed as handles in a living bronze finish mounted horizontally. Glazed brick tile, by Ann Sacks, really helped to embrace the overall concept. Since a lot of parties are hosted out of that space, the kitchen, and butler’s pantry off to the side, needed a good flow as well as areas to bake and stage the creations. Double ovens were a must as well as a 48” Wolf Range and a Rangecraft hood – four ovens are going all the time. Beverage drawers were added to allow others to flow through the kitchen without disturbing the cook. Lots of storage was added for a well-stocked kitchen. A unique detail is double door wall cabinets, some with wire mesh to allow to see their dishes for easy access. In the butler’s pantry, instead of mesh they opted for antique mirror glass fronts. Countertops are a natural quartzite for care free use and a solid wood table, by Brooks Custom, extends of the island, removable for flexibility, making the kitchen and dining area very functional. One of the client’s antique pieces (a hutch) was incorporated into the kitchen to give it a more authentic look as well as another surface to decorate and provide storage. The lighting over the island and breakfast table has exposed Edison bulbs which hearkens to that “barn” lighting. For the sinks, they used a fireclay Herbeau farmhouse on the perimeter and an undermount Rohl sink on the island. Faucets are by Waterworks. Standing back and taking it all in it’s a wonderful collaboration of carefully designed working space and a warm gathering space for family and guests. Bilotta Designer: Randy O’Kane, Architect: Clark Neuringer Architects, posthumously. Photo Credit: Peter Krupenye
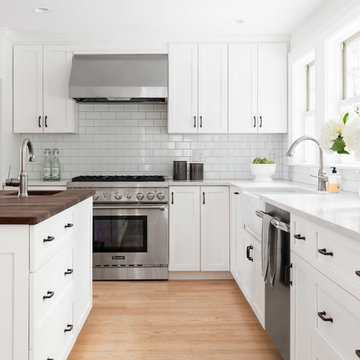
Design & Architecture: Winslow Design
Build: D. McQuillan Construction
Photos: Tamara Flanagan Photography
Photostyling: Beige and Bleu Design Studio
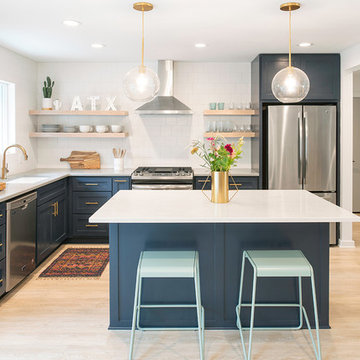
Photo of a mid-sized midcentury l-shaped eat-in kitchen in Austin with an undermount sink, shaker cabinets, blue cabinets, white splashback, subway tile splashback, stainless steel appliances, light hardwood floors, with island, beige floor, white benchtop and solid surface benchtops.
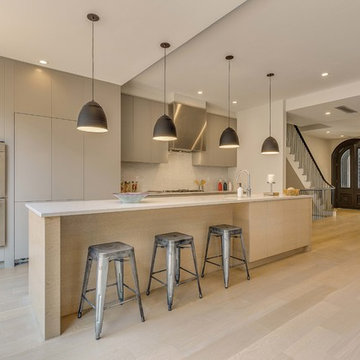
This modern kitchen features a large center island and an open concept design. The wall cabinets have slab doors with integrated pulls and the island cabinets have white oak veneer with a horizontal grain, stained to match the white oak hardwood floors. The counter is Caesarstone quartz and the back splash is a milk porcelain tile. You'll also find an undermount sink, high arc faucet, Bertazzoni cooktop and hood, a Bosch dishwasher, a Summit wine cooler, an integrated refrigerator, and Bertazzoni double wall ovens. Loft grande black pendant lights and a NanaWall glass door system complete this space.
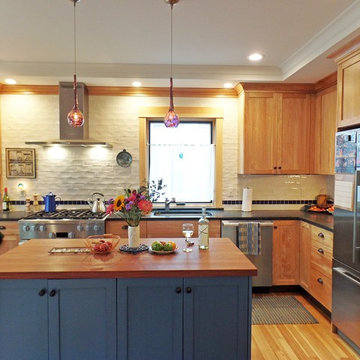
Red birch cabinetry, Soapstone countertops and recycled fir flooring contribute to the natural feel of the project.
This is an example of a mid-sized contemporary l-shaped eat-in kitchen in Other with a single-bowl sink, shaker cabinets, light wood cabinets, soapstone benchtops, white splashback, subway tile splashback, stainless steel appliances, light hardwood floors, with island, beige floor and grey benchtop.
This is an example of a mid-sized contemporary l-shaped eat-in kitchen in Other with a single-bowl sink, shaker cabinets, light wood cabinets, soapstone benchtops, white splashback, subway tile splashback, stainless steel appliances, light hardwood floors, with island, beige floor and grey benchtop.
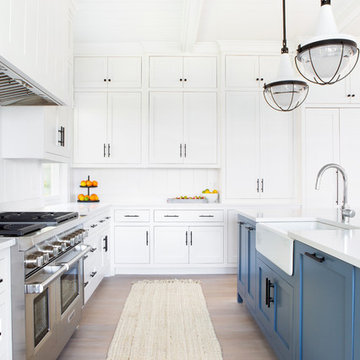
Architectural advisement, Interior Design, Custom Furniture Design & Art Curation by Chango & Co.
Photography by Sarah Elliott
See the feature in Domino Magazine

Perimeter
Hardware Paint
Island - Rift White Oak Wood
Driftwood Dark Stain
Design ideas for a mid-sized transitional l-shaped open plan kitchen in Philadelphia with a farmhouse sink, shaker cabinets, brick splashback, stainless steel appliances, with island, white benchtop, grey cabinets, quartz benchtops, red splashback, light hardwood floors and beige floor.
Design ideas for a mid-sized transitional l-shaped open plan kitchen in Philadelphia with a farmhouse sink, shaker cabinets, brick splashback, stainless steel appliances, with island, white benchtop, grey cabinets, quartz benchtops, red splashback, light hardwood floors and beige floor.
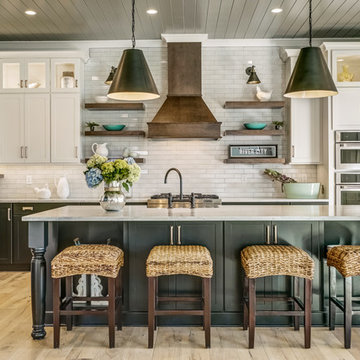
Inspiration for a country l-shaped kitchen in Other with marble benchtops, white splashback, stainless steel appliances, light hardwood floors, with island, white benchtop, shaker cabinets, white cabinets and subway tile splashback.
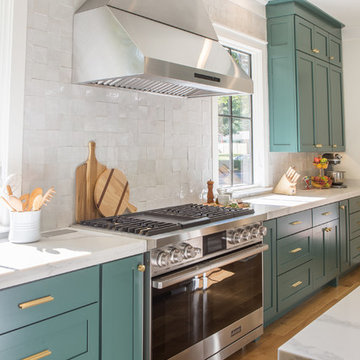
Stefanie Rawlinson Photography
Inspiration for a large transitional u-shaped open plan kitchen in Other with an undermount sink, shaker cabinets, green cabinets, quartz benchtops, white splashback, stainless steel appliances, light hardwood floors and with island.
Inspiration for a large transitional u-shaped open plan kitchen in Other with an undermount sink, shaker cabinets, green cabinets, quartz benchtops, white splashback, stainless steel appliances, light hardwood floors and with island.
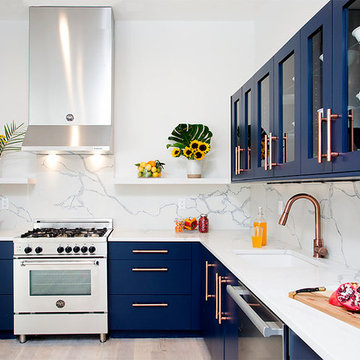
These modern kitchens and built in closets were built for a two family home
Inspiration for a contemporary l-shaped kitchen in New York with an undermount sink, flat-panel cabinets, blue cabinets, white splashback, stainless steel appliances, light hardwood floors, no island and beige floor.
Inspiration for a contemporary l-shaped kitchen in New York with an undermount sink, flat-panel cabinets, blue cabinets, white splashback, stainless steel appliances, light hardwood floors, no island and beige floor.
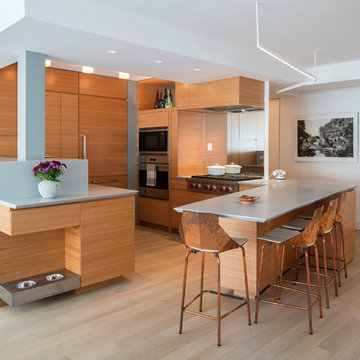
Photo of a contemporary u-shaped kitchen in New York with flat-panel cabinets, medium wood cabinets, mirror splashback, stainless steel appliances, light hardwood floors, a peninsula and beige floor.
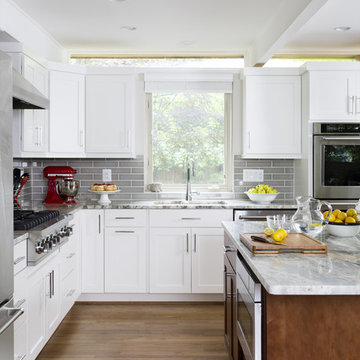
Photo of a large transitional l-shaped separate kitchen in DC Metro with an undermount sink, shaker cabinets, white cabinets, marble benchtops, grey splashback, ceramic splashback, stainless steel appliances, light hardwood floors, with island and brown floor.
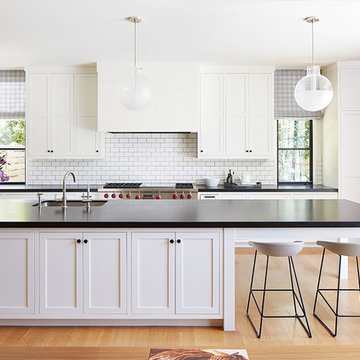
Photography by John Merkl
This is an example of a large transitional galley open plan kitchen in San Francisco with an undermount sink, white cabinets, white splashback, subway tile splashback, stainless steel appliances, light hardwood floors, with island, shaker cabinets, beige floor, solid surface benchtops and black benchtop.
This is an example of a large transitional galley open plan kitchen in San Francisco with an undermount sink, white cabinets, white splashback, subway tile splashback, stainless steel appliances, light hardwood floors, with island, shaker cabinets, beige floor, solid surface benchtops and black benchtop.
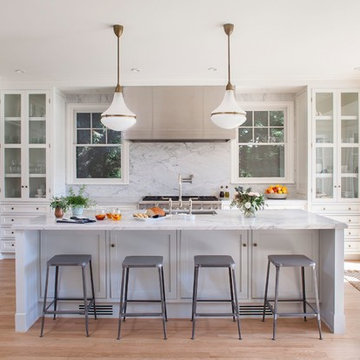
James Ray Spahn
Inspiration for a mid-sized transitional l-shaped eat-in kitchen in Los Angeles with an undermount sink, glass-front cabinets, white cabinets, marble benchtops, white splashback, stone slab splashback, stainless steel appliances, light hardwood floors and with island.
Inspiration for a mid-sized transitional l-shaped eat-in kitchen in Los Angeles with an undermount sink, glass-front cabinets, white cabinets, marble benchtops, white splashback, stone slab splashback, stainless steel appliances, light hardwood floors and with island.
Kitchen with Light Hardwood Floors Design Ideas
1