Kitchen with Light Hardwood Floors Design Ideas
Refine by:
Budget
Sort by:Popular Today
1 - 20 of 77 photos
Item 1 of 5
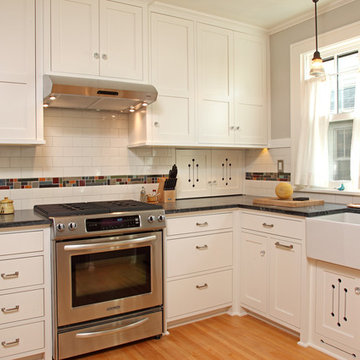
Architecture & Interior Design: David Heide Design Studio -- Photos: Greg Page Photography
Small arts and crafts u-shaped separate kitchen in Minneapolis with a farmhouse sink, white cabinets, multi-coloured splashback, stainless steel appliances, recessed-panel cabinets, subway tile splashback, light hardwood floors, no island and soapstone benchtops.
Small arts and crafts u-shaped separate kitchen in Minneapolis with a farmhouse sink, white cabinets, multi-coloured splashback, stainless steel appliances, recessed-panel cabinets, subway tile splashback, light hardwood floors, no island and soapstone benchtops.
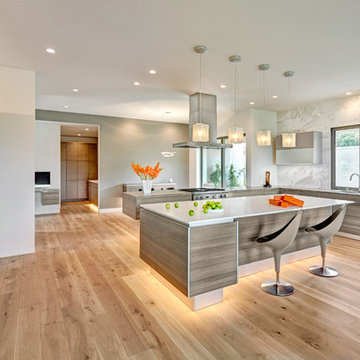
This gorgeous European Poggenpohl Kitchen is the culinary center of this new modern home for a young urban family. The homeowners had an extensive list of objectives for their new kitchen. It needed to accommodate formal and non-formal entertaining of guests and family, intentional storage for a variety of items with specific requirements, and use durable and easy to maintain products while achieving a sleek contemporary look that would be a stage and backdrop for their glorious artwork collection.
Solution: A large central island acts as a gathering place within the great room space. The tall cabinetry items such as the ovens and refrigeration are grouped on the wall to keep the rest of the kitchen very light and open. Luxury Poggenpohl cabinetry and Caesarstone countertops were selected for their supreme durability and easy maintenance.
Warm European oak flooring is contrasted by the gray textured Poggenpohl cabinetry flattered by full width linear Poggenphol hardware. The tall aluminum toe kick on the island is lit from underneath to give it a light and airy luxurious feeling. To further accent the illuminated toe, the surface to the left of the range top is fully suspended 18” above the finished floor.
A large amount of steel and engineering work was needed to achieve the floating of the large Poggenpohl cabinet at the end of the peninsula. The conversation is always, “how did they do that?”
Photo Credit: Fred Donham of PhotographerLink
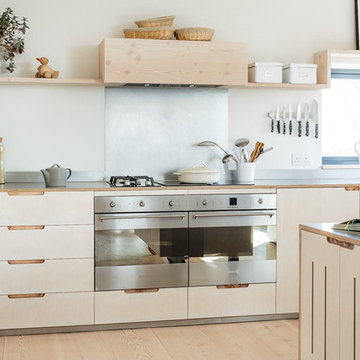
This image perfectly showcases the softness and neutral colours of the wood meeting the hardness of the metal. The contrast of the two is what adds such interest to this kitchen. It's not always about colour, materials in their raw form can add such drama. Behind the double Smeg oven is a brushed stainless steel sheet splashback bonded with plywood. The Dinesen flooring has been used as open shelving and to house the extractor fan.
Photo credit: Brett Charles
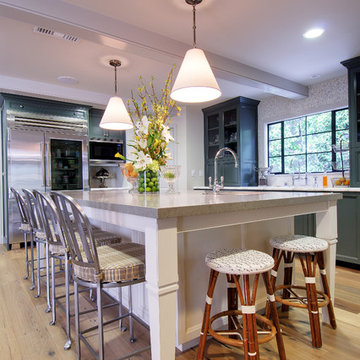
Photo of a large traditional l-shaped kitchen in Los Angeles with mosaic tile splashback, stainless steel appliances, green cabinets, with island, light hardwood floors, recessed-panel cabinets and granite benchtops.
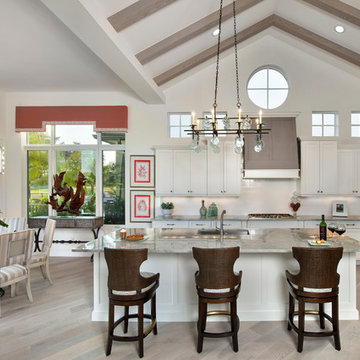
Photos by Giovanni Photography
This is an example of a large tropical eat-in kitchen in Tampa with white cabinets, granite benchtops, white splashback, stainless steel appliances, light hardwood floors, with island and shaker cabinets.
This is an example of a large tropical eat-in kitchen in Tampa with white cabinets, granite benchtops, white splashback, stainless steel appliances, light hardwood floors, with island and shaker cabinets.
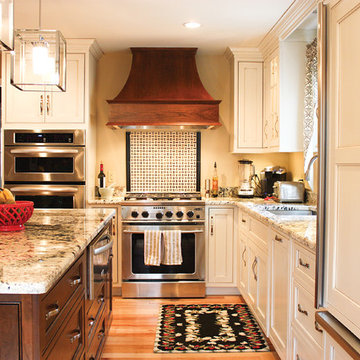
Cherry wood range hood with a slide in range
Inspiration for a mid-sized traditional l-shaped open plan kitchen in Boston with an undermount sink, recessed-panel cabinets, white cabinets, granite benchtops, multi-coloured splashback, porcelain splashback, stainless steel appliances, light hardwood floors and with island.
Inspiration for a mid-sized traditional l-shaped open plan kitchen in Boston with an undermount sink, recessed-panel cabinets, white cabinets, granite benchtops, multi-coloured splashback, porcelain splashback, stainless steel appliances, light hardwood floors and with island.
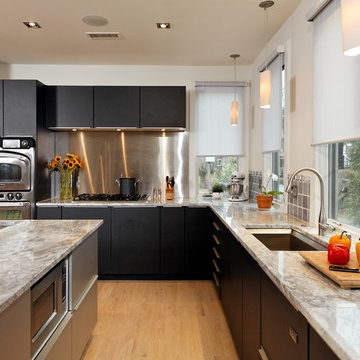
Gregg Hadley
Design ideas for a mid-sized transitional l-shaped eat-in kitchen in DC Metro with stainless steel appliances, a single-bowl sink, flat-panel cabinets, black cabinets, metallic splashback, metal splashback, granite benchtops, light hardwood floors, with island and beige floor.
Design ideas for a mid-sized transitional l-shaped eat-in kitchen in DC Metro with stainless steel appliances, a single-bowl sink, flat-panel cabinets, black cabinets, metallic splashback, metal splashback, granite benchtops, light hardwood floors, with island and beige floor.
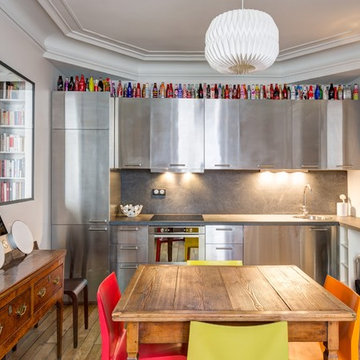
Dans la cuisine, mobiliers ancien et contemporain se marient à la perfection. Au-dessus de la table en bois agrémentée de chaises colorées, une suspension en papier de style origami apporte une touche poétique à cette cuisine contemporaine, dotée de meubles en aluminium ainsi que d’un plan de travail et d’une crédence en stratifié imitant l’ardoise.
Meuble de cuisine Grevsta : Ikea ; Plan de travail Luna : Leroy Merlin ; Crédence référence 69167105 : Leroy Merlin
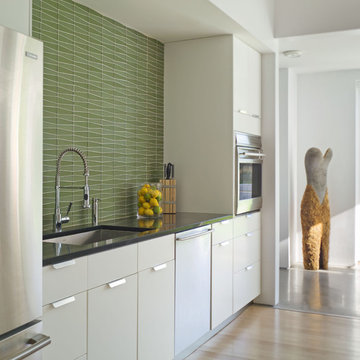
To view other projects by TruexCullins Architecture + Interior design visit www.truexcullins.com
Photographer: Jim Westphalen
Inspiration for a mid-sized country single-wall open plan kitchen in Burlington with stainless steel appliances, a single-bowl sink, flat-panel cabinets, white cabinets, green splashback, granite benchtops, mosaic tile splashback, light hardwood floors and with island.
Inspiration for a mid-sized country single-wall open plan kitchen in Burlington with stainless steel appliances, a single-bowl sink, flat-panel cabinets, white cabinets, green splashback, granite benchtops, mosaic tile splashback, light hardwood floors and with island.
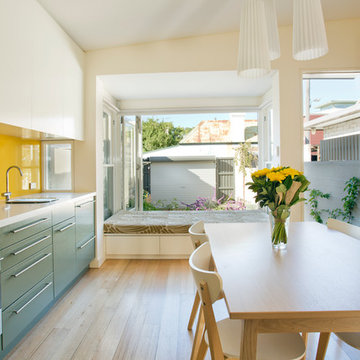
Photography: Karina Illovska
The kitchen is divided into different colours to reduce its bulk and a surprise pink study inside it has its own little window. The front rooms were renovated to their former glory with replica plaster reinstated. A tasmanian Oak floor with a beautiful matt water based finish was selected by jess and its light and airy. this unifies the old and new parts. Colour was used playfully. Jess came up with a diverse colour scheme that somehow works really well. The wallpaper in the hall is warm and luxurious.
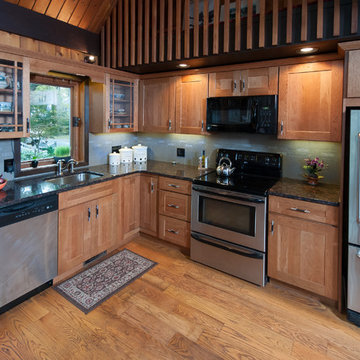
Inspiration for a mid-sized contemporary l-shaped eat-in kitchen in Providence with shaker cabinets, stainless steel appliances, an undermount sink, light wood cabinets, granite benchtops, grey splashback, stone tile splashback, light hardwood floors and no island.
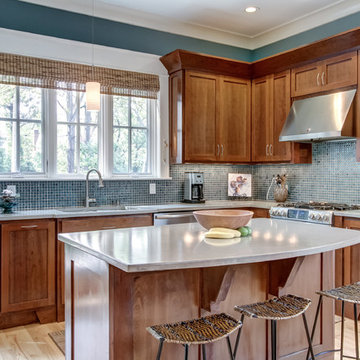
Showcase Photography
Photo of a contemporary l-shaped open plan kitchen in Nashville with concrete benchtops, stainless steel appliances, shaker cabinets, medium wood cabinets, blue splashback, mosaic tile splashback, light hardwood floors and with island.
Photo of a contemporary l-shaped open plan kitchen in Nashville with concrete benchtops, stainless steel appliances, shaker cabinets, medium wood cabinets, blue splashback, mosaic tile splashback, light hardwood floors and with island.
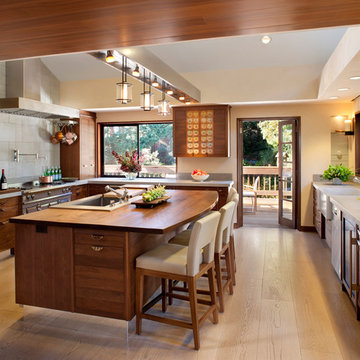
Gustave Carlson Design
Inspiration for a large transitional kitchen in San Francisco with stainless steel appliances, wood benchtops, a drop-in sink, flat-panel cabinets, medium wood cabinets, grey splashback, cement tile splashback, light hardwood floors, with island and brown floor.
Inspiration for a large transitional kitchen in San Francisco with stainless steel appliances, wood benchtops, a drop-in sink, flat-panel cabinets, medium wood cabinets, grey splashback, cement tile splashback, light hardwood floors, with island and brown floor.
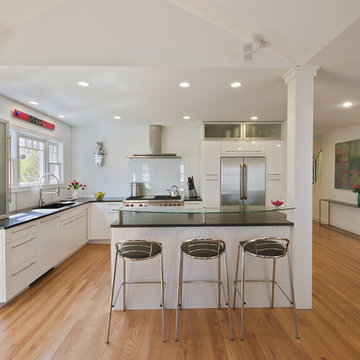
Architect: Studio Z Architecture
Contractor: Beechwood Building and Design
Photo: Steve Kuzma Photography
Inspiration for a large modern l-shaped open plan kitchen in Columbus with stainless steel appliances, an undermount sink, flat-panel cabinets, white cabinets, granite benchtops, glass sheet splashback, light hardwood floors and with island.
Inspiration for a large modern l-shaped open plan kitchen in Columbus with stainless steel appliances, an undermount sink, flat-panel cabinets, white cabinets, granite benchtops, glass sheet splashback, light hardwood floors and with island.
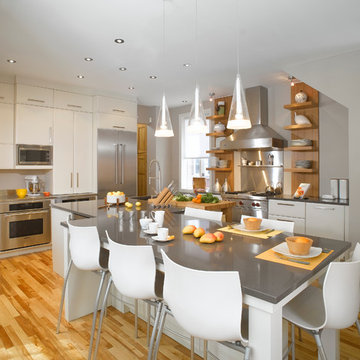
This family kitchen, warm and functional, has everything to please. The white glossy kitchen cabinets bring brightness and freshness to the room and the light colored wood brings a nice warmth. Full height cabinets maximize the space, while creating an open and practical room. Everything is modernized through the stainless steel appliances and the quartz kitchen countertop. Finally, the island serves as a workspace, but also as a dining area for the whole family.
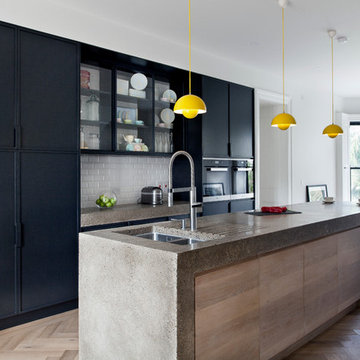
Modern black hand painted kitchen with concrete worktops
Design ideas for a large contemporary kitchen in Dublin with flat-panel cabinets, concrete benchtops, light hardwood floors, with island, a double-bowl sink, white splashback, subway tile splashback and black appliances.
Design ideas for a large contemporary kitchen in Dublin with flat-panel cabinets, concrete benchtops, light hardwood floors, with island, a double-bowl sink, white splashback, subway tile splashback and black appliances.
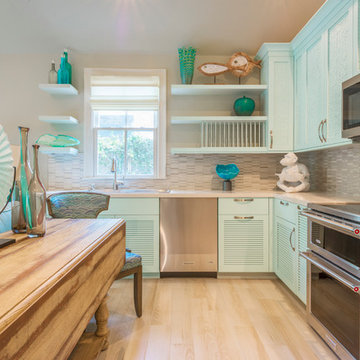
Custom Hansen & Bringle cabinetry painted in Benjamin Moore "White Rain" with Silestone "Yukon" countertops. The backsplash tile was sourced locally at Island City Tile. A Hooker Furniture Wakefield Dropleaf console provides a dining area when extended. The accessories from Global Views and Imax complete the room.
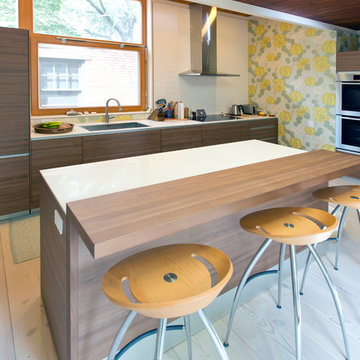
Ethan Drinker Photography
Design ideas for a mid-sized midcentury single-wall open plan kitchen in New York with an undermount sink, flat-panel cabinets, medium wood cabinets, solid surface benchtops, stainless steel appliances, light hardwood floors and with island.
Design ideas for a mid-sized midcentury single-wall open plan kitchen in New York with an undermount sink, flat-panel cabinets, medium wood cabinets, solid surface benchtops, stainless steel appliances, light hardwood floors and with island.
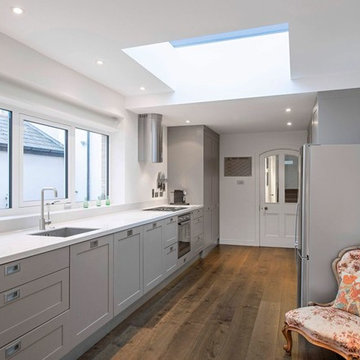
Gareth Byrne Photography
Inspiration for a mid-sized transitional eat-in kitchen in Dublin with an integrated sink, recessed-panel cabinets, laminate benchtops, panelled appliances, light hardwood floors, no island and grey cabinets.
Inspiration for a mid-sized transitional eat-in kitchen in Dublin with an integrated sink, recessed-panel cabinets, laminate benchtops, panelled appliances, light hardwood floors, no island and grey cabinets.
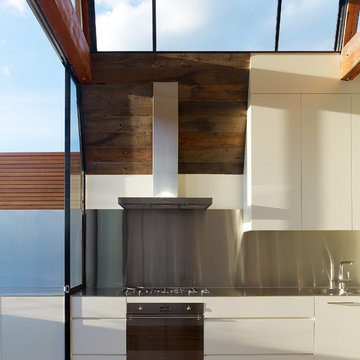
Light floods in the living level, via clerestory glazing between the reclaimed trusses. The Kitchen & Dining area connects effortlessly to the rooftop terrace. Photo: Peter Bennetts
Kitchen with Light Hardwood Floors Design Ideas
1