Kitchen with Light Wood Cabinets and Black Benchtop Design Ideas
Refine by:
Budget
Sort by:Popular Today
1 - 20 of 3,276 photos
Item 1 of 3

New to the area, this client wanted to modernize and clean up this older 1980's home on one floor covering 3500 sq ft. on the golf course. Clean lines and a neutral material palette blends the home into the landscape, while careful craftsmanship gives the home a clean and contemporary appearance.
We first met the client when we were asked to re-design the client future kitchen. The layout was not making any progress with the architect, so they asked us to step and give them a hand. The outcome is wonderful, full and expanse kitchen. The kitchen lead to assisting the client throughout the entire home.
We were also challenged to meet the clients desired design details but also to meet a certain budget number.
Glad your enjoying the project.
The light fixture over the island is Asteria LED Pendant Lightby Soren Ravn Christensen from UMAGE
The windows are from Pella
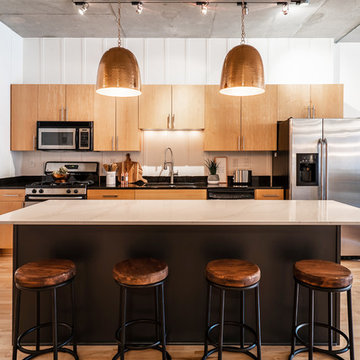
Large Kitchen Island Has Open and Concealed Storage.
The large island in this loft kitchen isn't only a place to eat, it offers valuable storage space. By removing doors and adding millwork, the island now has a mix of open and concealed storage. The island's black and white color scheme is nicely contrasted by the copper pendant lights above and the teal front door.

A transitional kitchen where the marriage of white oak and warm white cabinetry, adorned with elegant bronze accents, sets the stage. The grand island, featuring a soapstone waterfall end on one side and an inviting open side on the other, takes center stage. Completing the ensemble are the striking black metal hutch doors, chic open shelving, and the warm glow of pendant lighting.

Custom IKEA Kitchem Remodel by John Webb Construction using Dendra Doors Modern Slab Profile in VG Doug Fir veneer finish.
Inspiration for a mid-sized contemporary eat-in kitchen in Portland with an undermount sink, flat-panel cabinets, light wood cabinets, with island, black splashback, ceramic splashback, stainless steel appliances, beige floor, black benchtop and vaulted.
Inspiration for a mid-sized contemporary eat-in kitchen in Portland with an undermount sink, flat-panel cabinets, light wood cabinets, with island, black splashback, ceramic splashback, stainless steel appliances, beige floor, black benchtop and vaulted.
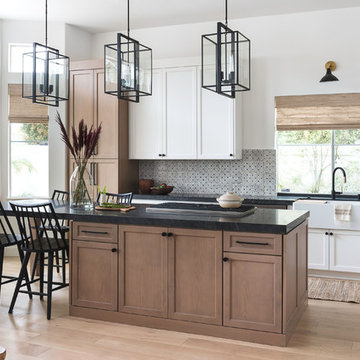
samantha goh
Photo of a mid-sized transitional l-shaped eat-in kitchen in San Diego with a farmhouse sink, shaker cabinets, light wood cabinets, granite benchtops, beige splashback, terra-cotta splashback, stainless steel appliances, light hardwood floors, with island and black benchtop.
Photo of a mid-sized transitional l-shaped eat-in kitchen in San Diego with a farmhouse sink, shaker cabinets, light wood cabinets, granite benchtops, beige splashback, terra-cotta splashback, stainless steel appliances, light hardwood floors, with island and black benchtop.
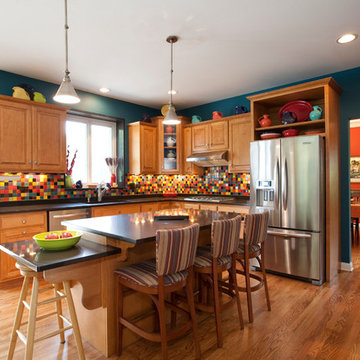
This blend of bold two inch square glass tiles is custom made by hand at Susan Jablon Mosaics. The bright backsplash tiles add life to this beautiful, modern kitchen.

Modern minimalistic kitchen in the condo apartment.
Photo of a small modern l-shaped eat-in kitchen in Other with an integrated sink, flat-panel cabinets, light wood cabinets, granite benchtops, black splashback, granite splashback, black appliances, laminate floors, brown floor and black benchtop.
Photo of a small modern l-shaped eat-in kitchen in Other with an integrated sink, flat-panel cabinets, light wood cabinets, granite benchtops, black splashback, granite splashback, black appliances, laminate floors, brown floor and black benchtop.
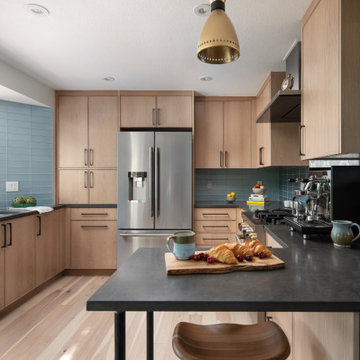
Inspiration for a contemporary u-shaped separate kitchen in Denver with an undermount sink, light wood cabinets, quartz benchtops, blue splashback, glass tile splashback, stainless steel appliances, light hardwood floors and black benchtop.
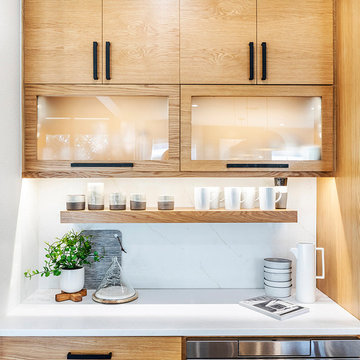
This is an example of a scandinavian l-shaped open plan kitchen in Dallas with light wood cabinets, white splashback, stainless steel appliances, dark hardwood floors, with island and black benchtop.
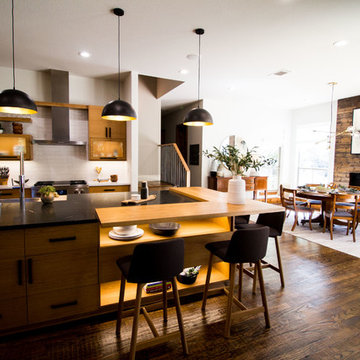
Bethany Jarrell Photography
White Oak, Flat Panel Cabinetry
Galaxy Black Granite
Epitome Quartz
White Subway Tile
Custom Cabinets
Large scandinavian eat-in kitchen in Dallas with flat-panel cabinets, light wood cabinets, granite benchtops, white splashback, subway tile splashback, stainless steel appliances, dark hardwood floors, with island, brown floor and black benchtop.
Large scandinavian eat-in kitchen in Dallas with flat-panel cabinets, light wood cabinets, granite benchtops, white splashback, subway tile splashback, stainless steel appliances, dark hardwood floors, with island, brown floor and black benchtop.
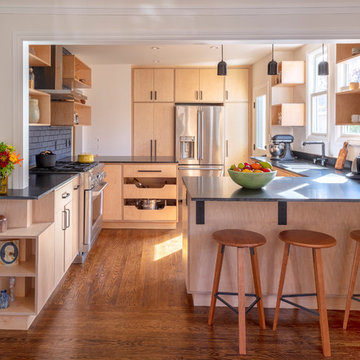
The owners of this Berkeley home wanted a kitchen that fit their personalities, something industrial and modern with natural materials to add warmth.
Photo Credit: Michael Hospelt
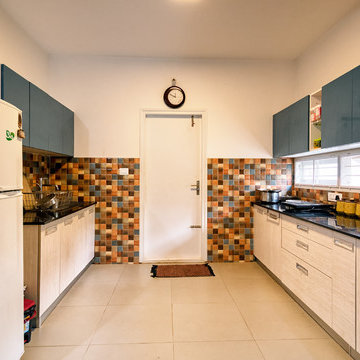
A galley kitchen with a dual tone blue and beige combination features a letter box window opening to the kitchen garden.
Design ideas for an asian galley separate kitchen in Bengaluru with flat-panel cabinets, light wood cabinets, multi-coloured splashback, white appliances, black floor, black benchtop and multiple islands.
Design ideas for an asian galley separate kitchen in Bengaluru with flat-panel cabinets, light wood cabinets, multi-coloured splashback, white appliances, black floor, black benchtop and multiple islands.
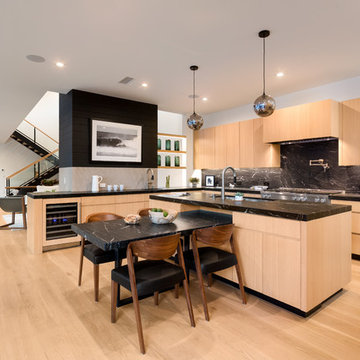
Large contemporary u-shaped open plan kitchen in Los Angeles with an undermount sink, flat-panel cabinets, light wood cabinets, marble benchtops, black splashback, stone slab splashback, stainless steel appliances, light hardwood floors, with island, beige floor and black benchtop.
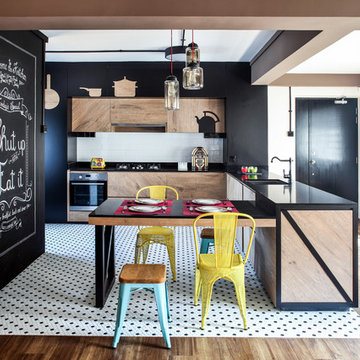
COPYRIGHT © DISTINCTidENTITY PTE LTD
Design ideas for a contemporary l-shaped eat-in kitchen in Singapore with an undermount sink, flat-panel cabinets, light wood cabinets, white splashback, subway tile splashback, black appliances, a peninsula and black benchtop.
Design ideas for a contemporary l-shaped eat-in kitchen in Singapore with an undermount sink, flat-panel cabinets, light wood cabinets, white splashback, subway tile splashback, black appliances, a peninsula and black benchtop.
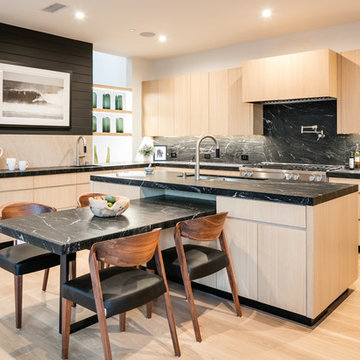
This kitchen flips the standard model in contemporary kitchens with blonde wood cabinets and dark marble countertops. This fresh take keeps with the flow of the other rooms in this open concept floor home but use the black accents to set it apart. The kitchen island seating also gives a unique twist to the standard barstool making it a true eat in kitchen.
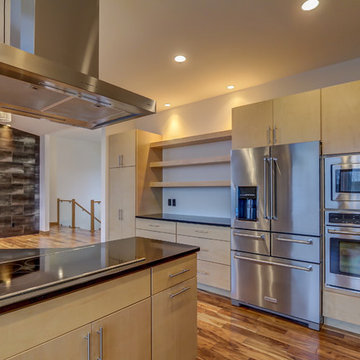
This is an example of a large modern l-shaped separate kitchen in Other with a drop-in sink, flat-panel cabinets, light wood cabinets, grey splashback, glass tile splashback, stainless steel appliances, medium hardwood floors, with island, black benchtop, solid surface benchtops and brown floor.

Kitchen looking toward dining/living space.
This is an example of a mid-sized modern l-shaped open plan kitchen in Seattle with an undermount sink, flat-panel cabinets, light wood cabinets, granite benchtops, green splashback, glass tile splashback, stainless steel appliances, porcelain floors, with island, grey floor, black benchtop and wood.
This is an example of a mid-sized modern l-shaped open plan kitchen in Seattle with an undermount sink, flat-panel cabinets, light wood cabinets, granite benchtops, green splashback, glass tile splashback, stainless steel appliances, porcelain floors, with island, grey floor, black benchtop and wood.
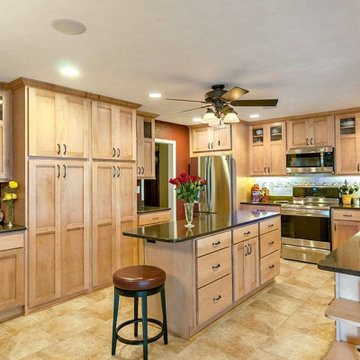
A new bright kitchen with plenty of cabinet storage!
Large traditional u-shaped kitchen in Chicago with a double-bowl sink, light wood cabinets, quartzite benchtops, white splashback, subway tile splashback, stainless steel appliances, ceramic floors, with island, beige floor and black benchtop.
Large traditional u-shaped kitchen in Chicago with a double-bowl sink, light wood cabinets, quartzite benchtops, white splashback, subway tile splashback, stainless steel appliances, ceramic floors, with island, beige floor and black benchtop.
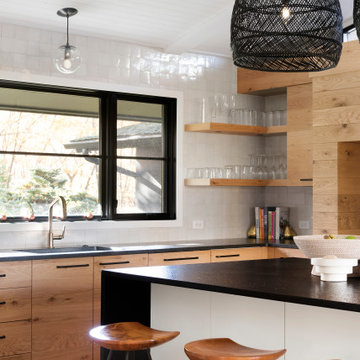
Mid-Century style layers artfully with California Coastal Bohemian flair in this whole house remodel.
Design ideas for a large contemporary u-shaped kitchen in Minneapolis with flat-panel cabinets, light wood cabinets, granite benchtops, white splashback, with island, an undermount sink, medium hardwood floors, brown floor and black benchtop.
Design ideas for a large contemporary u-shaped kitchen in Minneapolis with flat-panel cabinets, light wood cabinets, granite benchtops, white splashback, with island, an undermount sink, medium hardwood floors, brown floor and black benchtop.
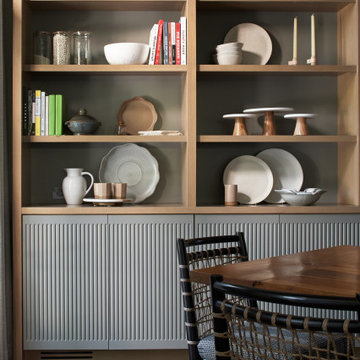
Large transitional l-shaped eat-in kitchen in Kansas City with a single-bowl sink, recessed-panel cabinets, light wood cabinets, quartzite benchtops, grey splashback, stone slab splashback, stainless steel appliances, dark hardwood floors, with island and black benchtop.
Kitchen with Light Wood Cabinets and Black Benchtop Design Ideas
1