Kitchen with Light Wood Cabinets and Black Splashback Design Ideas
Refine by:
Budget
Sort by:Popular Today
121 - 140 of 3,531 photos
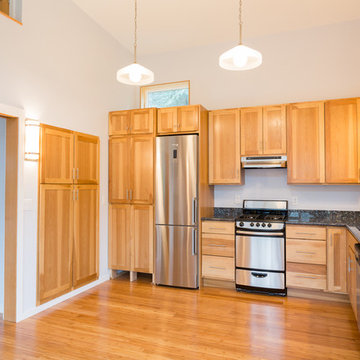
This small kitchen uses a kitchen table (not pictured) to double the work surface. two built in pantries and cabinets provide abundant storage for this backyard cottage.
design, bruce parker, microhouse
photo, max ralph, LCM builders
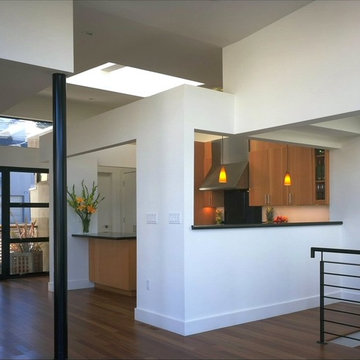
Our designs for these two speculative houses in Noe Valley were inspired by the atrium houses designed in the 50’s for Bay Area developer Joseph Eichler. Entered via bridges from the street, the two houses share a sunken forecourt with stairs down to the lower level. A gull wing roof design and cantilevered elements at the front and rear of the house evoke the spirit of mid-Century modernism. The steeply down-sloping lot allowed us to provide sweeping views of the city from the two upper levels. Tall, skylit master suites at the lowest levels open out onto decks and the garden. Originally designed as mirrored images of each other, the design evolved through the negotiations of the right and left neighbors to respond to their differing needs.
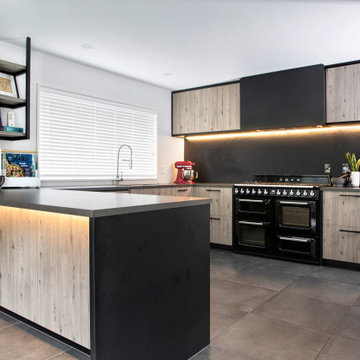
This is an example of a mid-sized contemporary u-shaped eat-in kitchen in Christchurch with a double-bowl sink, flat-panel cabinets, light wood cabinets, laminate benchtops, black splashback, black appliances, porcelain floors, a peninsula, grey floor and grey benchtop.
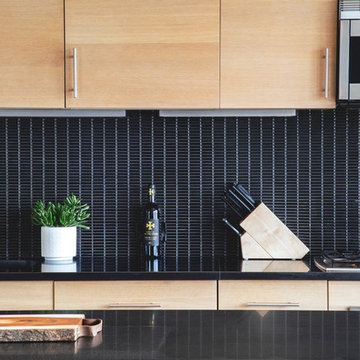
Inspired by a design scheme described as “moody masculine” in this New York City residence, designer Susanne Fox created a dark, simple, and modern look for this gorgeous open kitchen in Midtown.
Nemo Tile’s Glazed Stack mosaic in glossy black was selected for the backsplash. The contrast between the dark glazing and the light wood cabinets creates a beautiful sleek look while the natural light plays on the tile and creates gorgeous movement through the space.
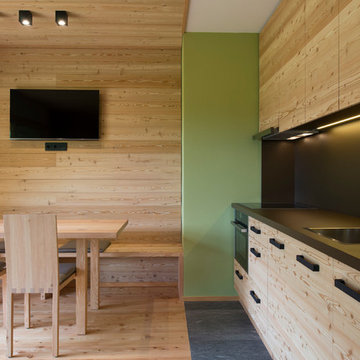
© Alexa Rainer
This is an example of a mid-sized country single-wall eat-in kitchen in Other with a drop-in sink, flat-panel cabinets, light wood cabinets, black splashback, black appliances and light hardwood floors.
This is an example of a mid-sized country single-wall eat-in kitchen in Other with a drop-in sink, flat-panel cabinets, light wood cabinets, black splashback, black appliances and light hardwood floors.
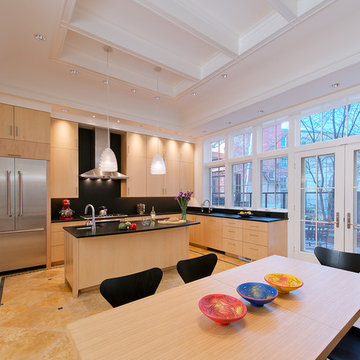
Hoachlander Davis Photography
Large contemporary l-shaped eat-in kitchen in DC Metro with an undermount sink, flat-panel cabinets, light wood cabinets, granite benchtops, black splashback, stone slab splashback, stainless steel appliances, linoleum floors and with island.
Large contemporary l-shaped eat-in kitchen in DC Metro with an undermount sink, flat-panel cabinets, light wood cabinets, granite benchtops, black splashback, stone slab splashback, stainless steel appliances, linoleum floors and with island.

Photo of a mid-sized country single-wall open plan kitchen in New York with a single-bowl sink, shaker cabinets, light wood cabinets, quartzite benchtops, black splashback, ceramic splashback, stainless steel appliances, light hardwood floors, with island, beige floor, white benchtop and wood.
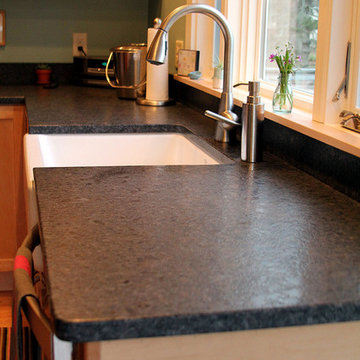
Cabinet Brand: Medallion
Door Style: Lancaster
Finish Style/Color: Maple in Wheat Stain
Countertop Material: Leathered Granite
Countertop Color: Silver Pearl
Special Notes: Complete renovation, moved openings and plumbing.Installed by Scapes Builders.
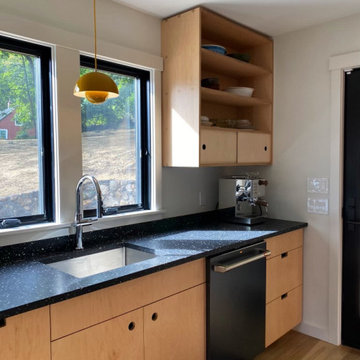
We designed and made the custom plywood cabinetry made for a small, light-filled kitchen remodel. Cabinet fronts are maple and birch plywood with circular cut outs. The open shelving has through tenon joinery and sliding doors.
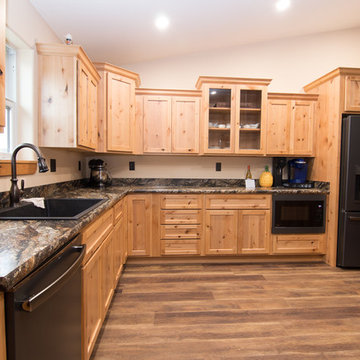
Natural knotty alder cabinets with laminate counters.
Photo of a mid-sized transitional l-shaped eat-in kitchen in Other with a drop-in sink, shaker cabinets, light wood cabinets, laminate benchtops, black splashback, stainless steel appliances, medium hardwood floors, with island, brown floor and black benchtop.
Photo of a mid-sized transitional l-shaped eat-in kitchen in Other with a drop-in sink, shaker cabinets, light wood cabinets, laminate benchtops, black splashback, stainless steel appliances, medium hardwood floors, with island, brown floor and black benchtop.
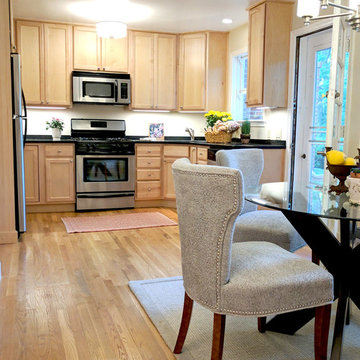
Dana Lehmer
Mid-sized transitional u-shaped eat-in kitchen in DC Metro with an undermount sink, shaker cabinets, light wood cabinets, granite benchtops, black splashback, black appliances, medium hardwood floors and black benchtop.
Mid-sized transitional u-shaped eat-in kitchen in DC Metro with an undermount sink, shaker cabinets, light wood cabinets, granite benchtops, black splashback, black appliances, medium hardwood floors and black benchtop.
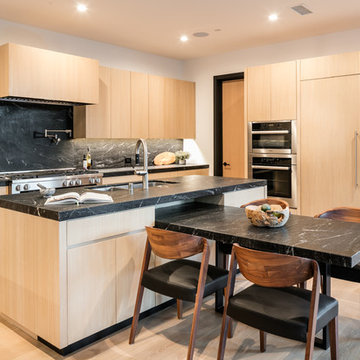
This kitchen flips the standard model in contemporary kitchens with blonde wood cabinets and dark marble countertops. This fresh take keeps with the flow of the other rooms in this open concept floor home but use the black accents to set it apart. The kitchen island seating also gives a unique twist to the standard barstool making it a true eat in kitchen.
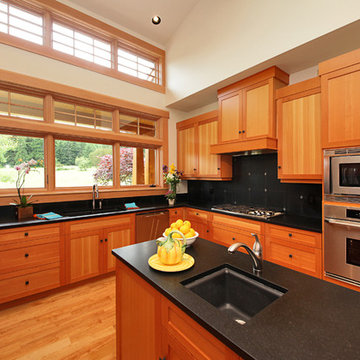
This is an example of a mid-sized traditional u-shaped separate kitchen in Seattle with an undermount sink, shaker cabinets, light wood cabinets, quartz benchtops, black splashback, stone slab splashback, stainless steel appliances, light hardwood floors, with island, brown floor and black benchtop.
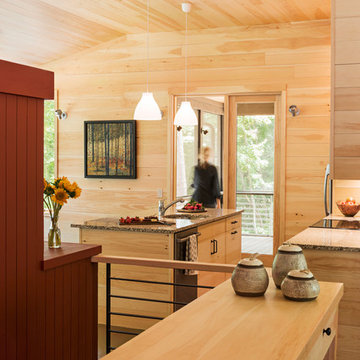
This mountain modern cabin outside of Asheville serves as a simple retreat for our clients. They are passionate about fly-fishing, so when they found property with a designated trout stream, it was a natural fit. We developed a design that allows them to experience both views and sounds of the creek and a relaxed style for the cabin - a counterpoint to their full-time residence.
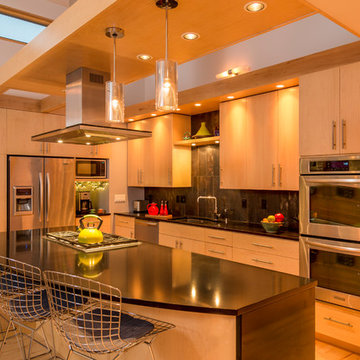
Modern House Productions
Mid-sized contemporary l-shaped open plan kitchen in Minneapolis with an undermount sink, flat-panel cabinets, light wood cabinets, quartzite benchtops, black splashback, porcelain splashback, stainless steel appliances, light hardwood floors and with island.
Mid-sized contemporary l-shaped open plan kitchen in Minneapolis with an undermount sink, flat-panel cabinets, light wood cabinets, quartzite benchtops, black splashback, porcelain splashback, stainless steel appliances, light hardwood floors and with island.
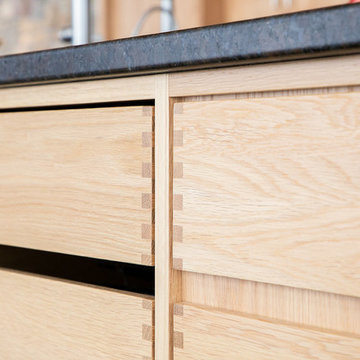
Designer: Paul Dybdahl
Photographer: Shanna Wolf
Designer’s Note: One of the main project goals was to develop a kitchen space that complimented the homes quality while blending elements of the new kitchen space with the homes eclectic materials.
Japanese Ash veneers were chosen for the main body of the kitchen for it's quite linear appeals. Quarter Sawn White Oak, in a natural finish, was chosen for the island to compliment the dark finished Quarter Sawn Oak floor that runs throughout this home.
The west end of the island, under the Walnut top, is a metal finished wood. This was to speak to the metal wrapped fireplace on the west end of the space.
A massive Walnut Log was sourced to create the 2.5" thick 72" long and 45" wide (at widest end) living edge top for an elevated seating area at the island. This was created from two pieces of solid Walnut, sliced and joined in a book-match configuration.
The homeowner loves the new space!!
Cabinets: Premier Custom-Built
Countertops: Leathered Granite The Granite Shop of Madison
Location: Vermont Township, Mt. Horeb, WI
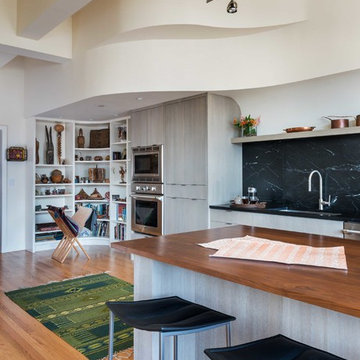
Nat Rea Photography
This is an example of a mid-sized eclectic single-wall open plan kitchen in Boston with an undermount sink, flat-panel cabinets, light wood cabinets, soapstone benchtops, black splashback, stone slab splashback, panelled appliances, light hardwood floors and with island.
This is an example of a mid-sized eclectic single-wall open plan kitchen in Boston with an undermount sink, flat-panel cabinets, light wood cabinets, soapstone benchtops, black splashback, stone slab splashback, panelled appliances, light hardwood floors and with island.
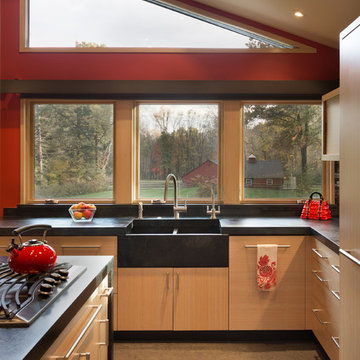
Sun Kitchen features custom stained bamboo cabinets, soapstone countertop with integral farmhouse sink
Photo: Michael R. Timmer
This is an example of a large transitional l-shaped eat-in kitchen in Cleveland with a farmhouse sink, flat-panel cabinets, light wood cabinets, soapstone benchtops, black splashback, stone slab splashback, panelled appliances, linoleum floors, a peninsula and grey floor.
This is an example of a large transitional l-shaped eat-in kitchen in Cleveland with a farmhouse sink, flat-panel cabinets, light wood cabinets, soapstone benchtops, black splashback, stone slab splashback, panelled appliances, linoleum floors, a peninsula and grey floor.
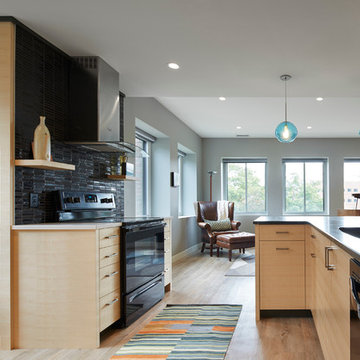
Corey Gaffer Photography
Modern open plan kitchen in Minneapolis with a single-bowl sink, light wood cabinets, soapstone benchtops, black splashback, ceramic splashback, black appliances, vinyl floors and with island.
Modern open plan kitchen in Minneapolis with a single-bowl sink, light wood cabinets, soapstone benchtops, black splashback, ceramic splashback, black appliances, vinyl floors and with island.
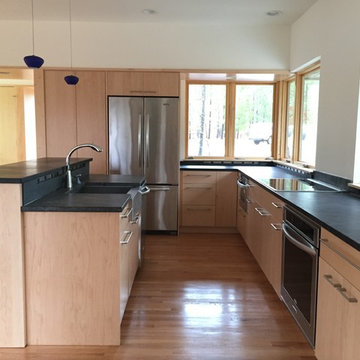
Design ideas for a mid-sized contemporary l-shaped open plan kitchen in Raleigh with a farmhouse sink, flat-panel cabinets, light wood cabinets, soapstone benchtops, black splashback, stone slab splashback, stainless steel appliances, medium hardwood floors and with island.
Kitchen with Light Wood Cabinets and Black Splashback Design Ideas
7