Kitchen with Light Wood Cabinets and Black Splashback Design Ideas
Refine by:
Budget
Sort by:Popular Today
61 - 80 of 3,531 photos
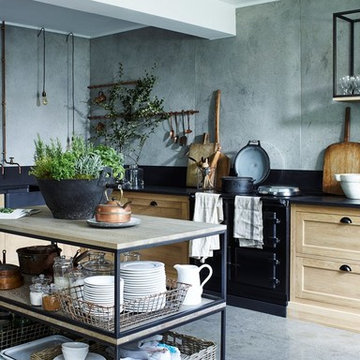
Neptune Henley kitchen
This is an example of a large country l-shaped open plan kitchen in Other with a peninsula, a farmhouse sink, recessed-panel cabinets, light wood cabinets, granite benchtops, black splashback and black appliances.
This is an example of a large country l-shaped open plan kitchen in Other with a peninsula, a farmhouse sink, recessed-panel cabinets, light wood cabinets, granite benchtops, black splashback and black appliances.
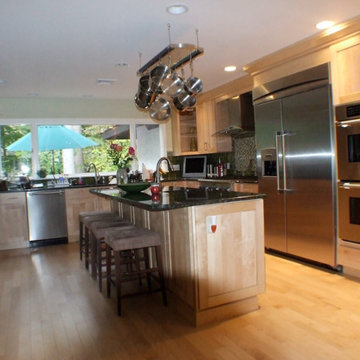
Contemporary l-shaped eat-in kitchen in New York with an undermount sink, shaker cabinets, light wood cabinets, granite benchtops, black splashback, subway tile splashback, stainless steel appliances, light hardwood floors and with island.
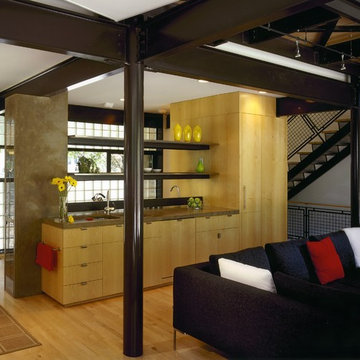
Maxwell MacKenzie Architectural Photographer
Mid-sized modern u-shaped eat-in kitchen in DC Metro with an undermount sink, flat-panel cabinets, light wood cabinets, granite benchtops, black splashback, light hardwood floors and with island.
Mid-sized modern u-shaped eat-in kitchen in DC Metro with an undermount sink, flat-panel cabinets, light wood cabinets, granite benchtops, black splashback, light hardwood floors and with island.
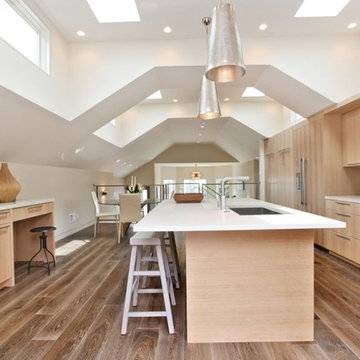
This is an example of a mid-sized contemporary u-shaped eat-in kitchen in San Francisco with an undermount sink, flat-panel cabinets, light wood cabinets, quartz benchtops, black splashback, stone slab splashback, panelled appliances, porcelain floors, with island, brown floor and white benchtop.
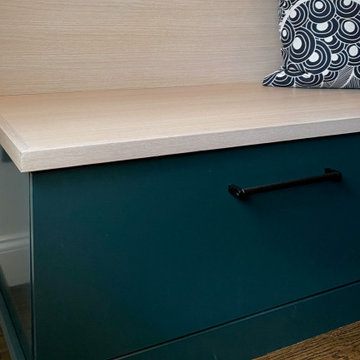
Contemporary kitchen and mudroom design and remodeling project in Stoneham MA. We buried the frame of a load-bearing wall between the kitchen and dining room to create an open-concept flow between cooking and dining spaces, and widened another load-bearing wall to open to the sunken mudroom and driveway entry door. Kitchen includes rift-sawn oak and hunter green painted finish frameless cabinetry, Wilsonart Tivoli Grey quartz countertops, a sunning backsplash with CEPAC Illusion porcelain tile in Onyx, stained hardwood floors, Anatolia Ceraforge Oxide porcelain tile floor in mudroom, Bosch stainless steel appliances, and TopKnobs black cabinet hardware.
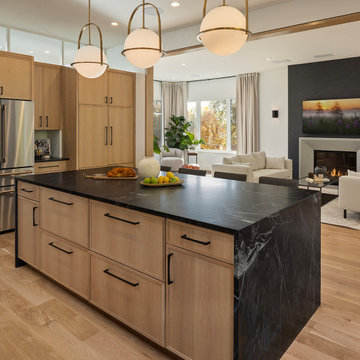
Beautiful expansive kitchen open to the great room and more formal dining space.
Expansive modern u-shaped kitchen in Minneapolis with an undermount sink, raised-panel cabinets, light wood cabinets, granite benchtops, black splashback, granite splashback, stainless steel appliances, medium hardwood floors, with island and brown floor.
Expansive modern u-shaped kitchen in Minneapolis with an undermount sink, raised-panel cabinets, light wood cabinets, granite benchtops, black splashback, granite splashback, stainless steel appliances, medium hardwood floors, with island and brown floor.
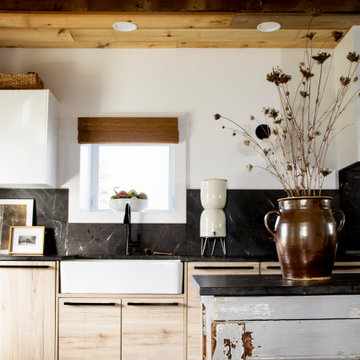
Design ideas for a mid-sized country galley separate kitchen in New York with a farmhouse sink, flat-panel cabinets, light wood cabinets, quartzite benchtops, black splashback, panelled appliances, with island, black benchtop and exposed beam.
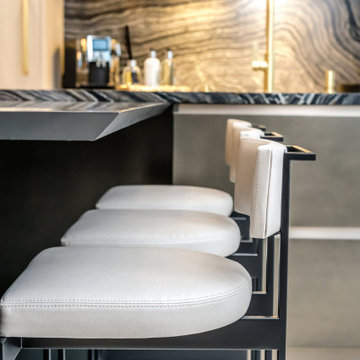
reverse beveled edge
This is an example of a large contemporary l-shaped eat-in kitchen in Miami with an undermount sink, flat-panel cabinets, light wood cabinets, marble benchtops, black splashback, marble splashback, panelled appliances, porcelain floors, with island, white floor and black benchtop.
This is an example of a large contemporary l-shaped eat-in kitchen in Miami with an undermount sink, flat-panel cabinets, light wood cabinets, marble benchtops, black splashback, marble splashback, panelled appliances, porcelain floors, with island, white floor and black benchtop.
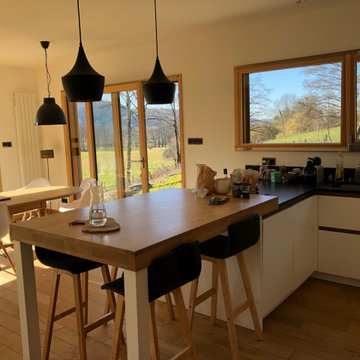
Cuisine moderne chêne massif et blanc mat.
Meuble bas avec façade laqué blanc mat sans poignée , passe main en chêne massif.
Plan de travail en granit noir effet cuir. Partie table avec Plateau chêne massif, épaisseur 100mm.
Mur d'armoires en chêne massif vieilli à la main.
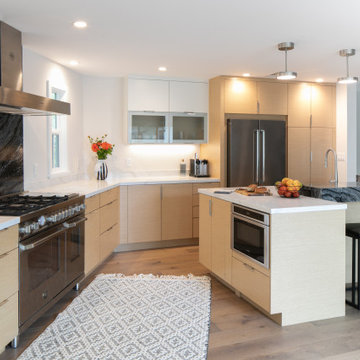
This modern kitchen makes entertaining a breeze with an integrated bar space and ice cold beer on demand!
Photo of a large contemporary l-shaped eat-in kitchen in San Francisco with flat-panel cabinets, light wood cabinets, quartz benchtops, stone slab splashback, stainless steel appliances, light hardwood floors, with island, white benchtop, black splashback and beige floor.
Photo of a large contemporary l-shaped eat-in kitchen in San Francisco with flat-panel cabinets, light wood cabinets, quartz benchtops, stone slab splashback, stainless steel appliances, light hardwood floors, with island, white benchtop, black splashback and beige floor.
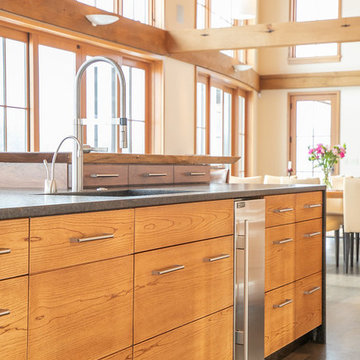
Designer: Paul Dybdahl
Photographer: Shanna Wolf
Designer’s Note: One of the main project goals was to develop a kitchen space that complimented the homes quality while blending elements of the new kitchen space with the homes eclectic materials.
Japanese Ash veneers were chosen for the main body of the kitchen for it's quite linear appeals. Quarter Sawn White Oak, in a natural finish, was chosen for the island to compliment the dark finished Quarter Sawn Oak floor that runs throughout this home.
The west end of the island, under the Walnut top, is a metal finished wood. This was to speak to the metal wrapped fireplace on the west end of the space.
A massive Walnut Log was sourced to create the 2.5" thick 72" long and 45" wide (at widest end) living edge top for an elevated seating area at the island. This was created from two pieces of solid Walnut, sliced and joined in a book-match configuration.
The homeowner loves the new space!!
Cabinets: Premier Custom-Built
Countertops: Leathered Granite The Granite Shop of Madison
Location: Vermont Township, Mt. Horeb, WI
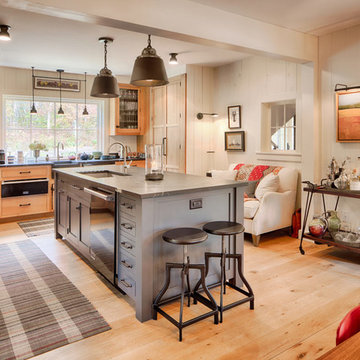
This is an example of a large country u-shaped eat-in kitchen in Burlington with an undermount sink, beaded inset cabinets, light wood cabinets, granite benchtops, black splashback, stainless steel appliances, light hardwood floors, with island and timber splashback.
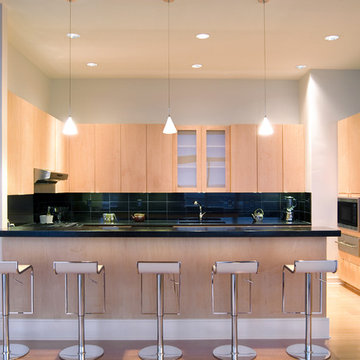
Design by PureModern - 5FiftyFive at the Hilton Austin unit 2921 - Minimalist requested by the developer/client
Photo of a mid-sized modern u-shaped eat-in kitchen in Seattle with light hardwood floors, flat-panel cabinets, light wood cabinets, granite benchtops, black splashback, ceramic splashback, stainless steel appliances and a peninsula.
Photo of a mid-sized modern u-shaped eat-in kitchen in Seattle with light hardwood floors, flat-panel cabinets, light wood cabinets, granite benchtops, black splashback, ceramic splashback, stainless steel appliances and a peninsula.
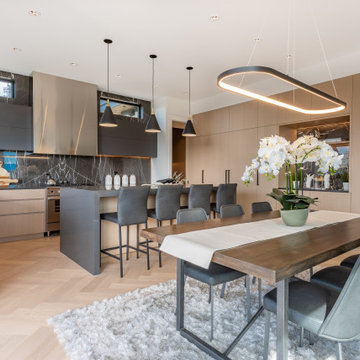
This is an example of a large contemporary eat-in kitchen in Vancouver with an undermount sink, flat-panel cabinets, light wood cabinets, quartz benchtops, black splashback, marble splashback, stainless steel appliances, light hardwood floors, with island and grey benchtop.
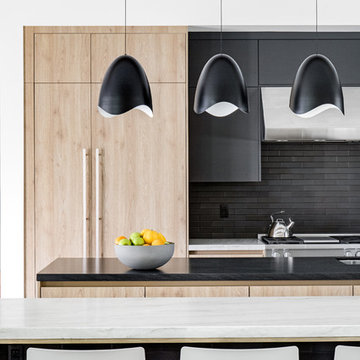
Photo of a mid-sized contemporary u-shaped eat-in kitchen in Orange County with an undermount sink, flat-panel cabinets, light wood cabinets, quartzite benchtops, black splashback, stone tile splashback, panelled appliances, cement tiles, multiple islands, grey floor and white benchtop.
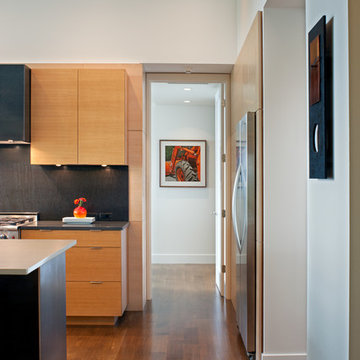
Photo by David Dietrich.
Carolina Home & Garden Magazine, Summer 2017
This is an example of a mid-sized contemporary galley eat-in kitchen in Charlotte with flat-panel cabinets, light wood cabinets, stainless steel appliances, dark hardwood floors, with island, solid surface benchtops, black splashback and brown floor.
This is an example of a mid-sized contemporary galley eat-in kitchen in Charlotte with flat-panel cabinets, light wood cabinets, stainless steel appliances, dark hardwood floors, with island, solid surface benchtops, black splashback and brown floor.
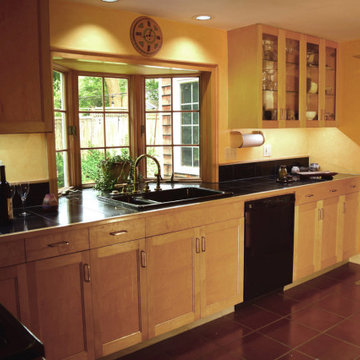
Design & build custom kitchen cabinets
Mid-sized traditional l-shaped eat-in kitchen in Boston with a double-bowl sink, recessed-panel cabinets, light wood cabinets, tile benchtops, black splashback, granite splashback, black appliances, cement tiles, no island, brown floor and black benchtop.
Mid-sized traditional l-shaped eat-in kitchen in Boston with a double-bowl sink, recessed-panel cabinets, light wood cabinets, tile benchtops, black splashback, granite splashback, black appliances, cement tiles, no island, brown floor and black benchtop.
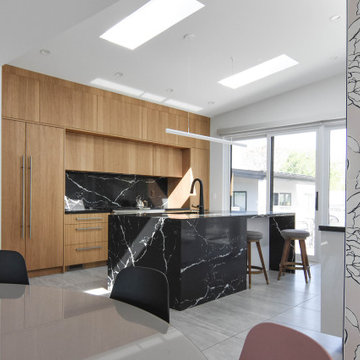
This is an example of a modern galley open plan kitchen in Salt Lake City with flat-panel cabinets, light wood cabinets, marble benchtops, black splashback, marble splashback, black appliances, with island, grey floor and black benchtop.
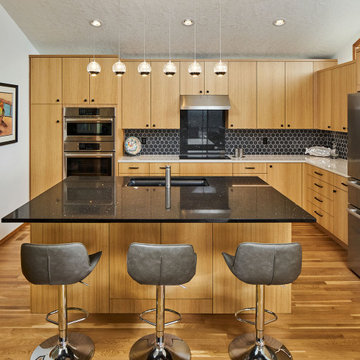
We moved the kitchen to the opposite side of the room to provide a better overall layout with more cabinets and continuous countertop space. Cabinets were placed under clerestory windows, allowing them to act as a light shelf and exponentially increasing natural light in the space. We removed the dropped ceiling to open up the space and create more evenly dispersed natural light.
New appliances were installed, including a separate cooktop and wall oven to accommodate different cooking and baking zones. We implemented a warm Pacific Northwest material pallet with quarter-sawn oak cabinets, and added neutral yet sharp finishes in black, white, and chrome.
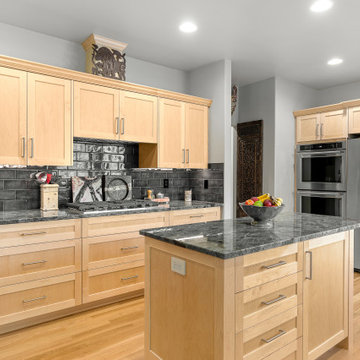
This kitchen was renovated and features maple shaker style cabinets with a clear finish. Aphrodite Royal granite counters with a glossy black subway tile backsplash. Oak hardwood floors were refinished as part of this project.
Kitchen with Light Wood Cabinets and Black Splashback Design Ideas
4