Kitchen with Light Wood Cabinets and Ceramic Floors Design Ideas
Refine by:
Budget
Sort by:Popular Today
41 - 60 of 7,795 photos
Item 1 of 3
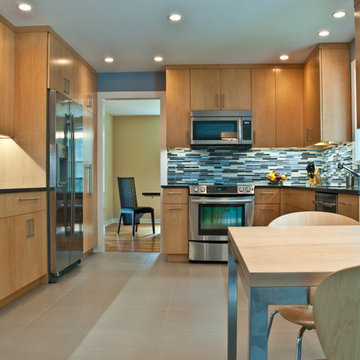
Photo Courtesy of: Rittenhouse Builders
Photo By: Josh Barker Photography
Lancaster County's Design-Driven Cabinetry Experts
Photo of a small contemporary u-shaped eat-in kitchen in Philadelphia with an undermount sink, flat-panel cabinets, light wood cabinets, solid surface benchtops, blue splashback, glass tile splashback, stainless steel appliances, ceramic floors and no island.
Photo of a small contemporary u-shaped eat-in kitchen in Philadelphia with an undermount sink, flat-panel cabinets, light wood cabinets, solid surface benchtops, blue splashback, glass tile splashback, stainless steel appliances, ceramic floors and no island.
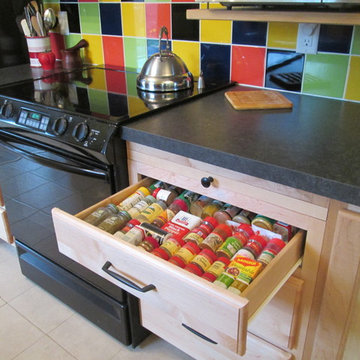
I built inserts for spice organization out of scrap wood. This drawer unit is for a bathroom, so is lower than kitchen cabinets. I built a cutting board on top of the unit to bring it up to height.
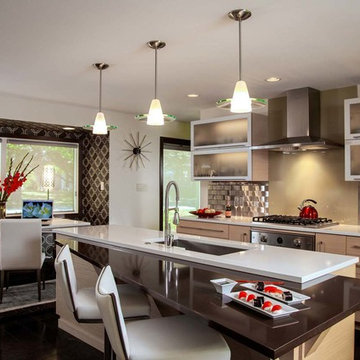
Carl Socolow
Inspiration for a small contemporary galley eat-in kitchen in Other with an undermount sink, flat-panel cabinets, light wood cabinets, metallic splashback, metal splashback, with island, quartz benchtops, stainless steel appliances and ceramic floors.
Inspiration for a small contemporary galley eat-in kitchen in Other with an undermount sink, flat-panel cabinets, light wood cabinets, metallic splashback, metal splashback, with island, quartz benchtops, stainless steel appliances and ceramic floors.
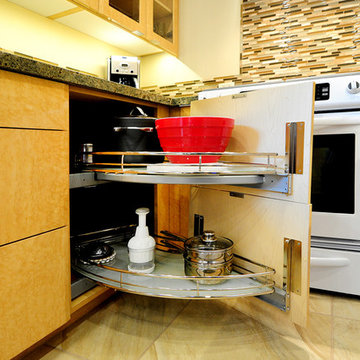
Adriana Ortiz
This is an example of a mid-sized contemporary galley eat-in kitchen in Los Angeles with an undermount sink, flat-panel cabinets, light wood cabinets, solid surface benchtops, metallic splashback, matchstick tile splashback, white appliances, ceramic floors and no island.
This is an example of a mid-sized contemporary galley eat-in kitchen in Los Angeles with an undermount sink, flat-panel cabinets, light wood cabinets, solid surface benchtops, metallic splashback, matchstick tile splashback, white appliances, ceramic floors and no island.
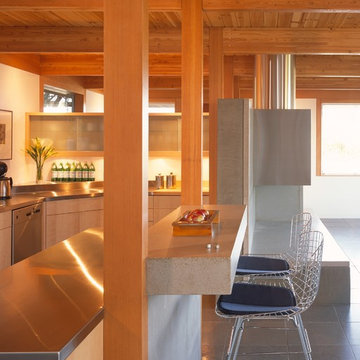
Photo by Cesar Rubio
Large modern galley open plan kitchen in San Francisco with flat-panel cabinets, light wood cabinets, stainless steel benchtops, stainless steel appliances, ceramic floors and with island.
Large modern galley open plan kitchen in San Francisco with flat-panel cabinets, light wood cabinets, stainless steel benchtops, stainless steel appliances, ceramic floors and with island.

This is an example of a small midcentury separate kitchen in Minneapolis with a single-bowl sink, shaker cabinets, light wood cabinets, quartzite benchtops, white splashback, ceramic splashback, stainless steel appliances, ceramic floors, no island, black floor and white benchtop.
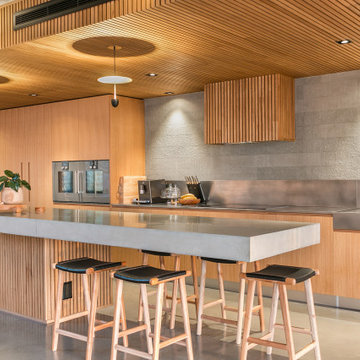
Expansive industrial l-shaped open plan kitchen in Perth with a single-bowl sink, solid surface benchtops, grey splashback, matchstick tile splashback, stainless steel appliances, ceramic floors, grey floor, grey benchtop, flat-panel cabinets, light wood cabinets, with island and wood.
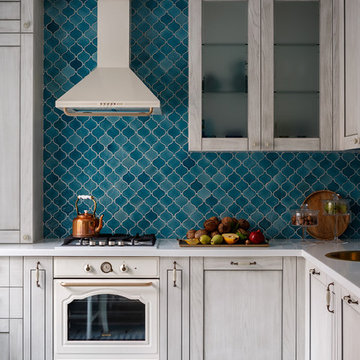
Михаил Лоскутов
This is an example of a mid-sized transitional l-shaped eat-in kitchen in Moscow with raised-panel cabinets, light wood cabinets, solid surface benchtops, blue splashback, ceramic splashback, white appliances, ceramic floors, no island, turquoise floor and a drop-in sink.
This is an example of a mid-sized transitional l-shaped eat-in kitchen in Moscow with raised-panel cabinets, light wood cabinets, solid surface benchtops, blue splashback, ceramic splashback, white appliances, ceramic floors, no island, turquoise floor and a drop-in sink.
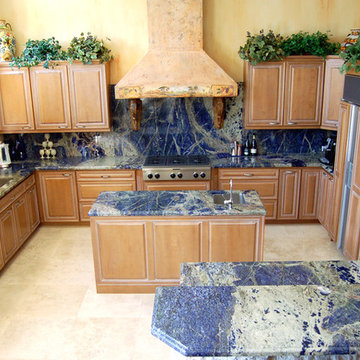
Inspiration for a mid-sized eclectic u-shaped eat-in kitchen in Tampa with an undermount sink, raised-panel cabinets, light wood cabinets, marble benchtops, blue splashback, ceramic floors, with island, panelled appliances, beige floor, stone slab splashback and blue benchtop.
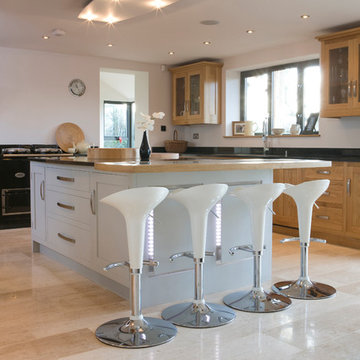
The large kitchen island is the key focal point in this spacious, open plan kitchen.
Images - Adam Gibbard
This is an example of a large contemporary eat-in kitchen in Cornwall with light wood cabinets, granite benchtops, black splashback, black appliances, ceramic floors and with island.
This is an example of a large contemporary eat-in kitchen in Cornwall with light wood cabinets, granite benchtops, black splashback, black appliances, ceramic floors and with island.
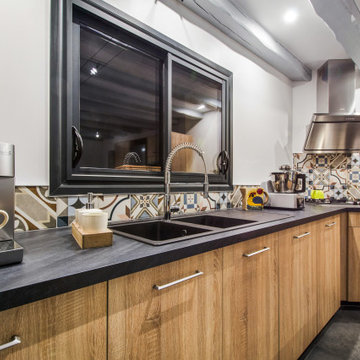
This is an example of a large transitional l-shaped open plan kitchen in Paris with an undermount sink, flat-panel cabinets, light wood cabinets, laminate benchtops, multi-coloured splashback, cement tile splashback, panelled appliances, ceramic floors, with island, grey floor, grey benchtop and exposed beam.
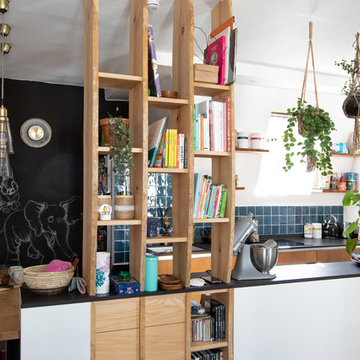
Le charme du Sud à Paris.
Un projet de rénovation assez atypique...car il a été mené par des étudiants architectes ! Notre cliente, qui travaille dans la mode, avait beaucoup de goût et s’est fortement impliquée dans le projet. Un résultat chiadé au charme méditerranéen.
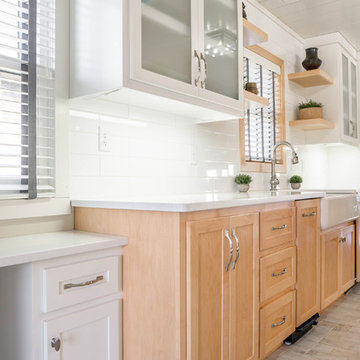
Scandinavian galley open plan kitchen in Other with a farmhouse sink, shaker cabinets, light wood cabinets, quartz benchtops, white splashback, ceramic splashback, panelled appliances, ceramic floors, with island, white floor and white benchtop.
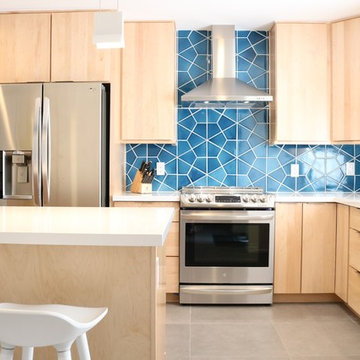
Monica Milewski
Photo of a large midcentury l-shaped open plan kitchen in Phoenix with an undermount sink, flat-panel cabinets, quartz benchtops, blue splashback, ceramic splashback, stainless steel appliances, ceramic floors, with island, grey floor, white benchtop and light wood cabinets.
Photo of a large midcentury l-shaped open plan kitchen in Phoenix with an undermount sink, flat-panel cabinets, quartz benchtops, blue splashback, ceramic splashback, stainless steel appliances, ceramic floors, with island, grey floor, white benchtop and light wood cabinets.
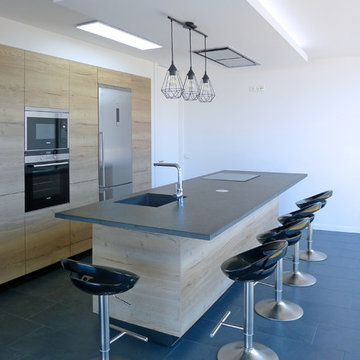
fotografías AD+ arquitectura
Inspiration for a small contemporary kitchen in Other with light wood cabinets, granite benchtops, ceramic floors, with island, grey floor, a single-bowl sink, flat-panel cabinets, stainless steel appliances and grey benchtop.
Inspiration for a small contemporary kitchen in Other with light wood cabinets, granite benchtops, ceramic floors, with island, grey floor, a single-bowl sink, flat-panel cabinets, stainless steel appliances and grey benchtop.
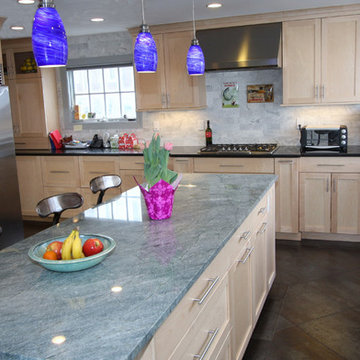
This craftsman style kitchen design will be the center of every social gathering and the focal point for family life. The kitchen offers ample workspace and storage, including an island with seating and a tall pantry with pull out storage. The highlight of the kitchen is a large bi-fold tract window at the sink area that allows a serving area for both outdoor and indoor entertaining.
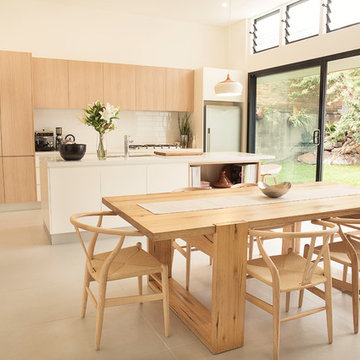
Scandinavian Style kitchen designed and built in Sydney. Photo credit: Pablo Hirigoyen
Design ideas for a mid-sized contemporary galley kitchen in Sydney with an undermount sink, light wood cabinets, quartz benchtops, white splashback, subway tile splashback, stainless steel appliances, ceramic floors and with island.
Design ideas for a mid-sized contemporary galley kitchen in Sydney with an undermount sink, light wood cabinets, quartz benchtops, white splashback, subway tile splashback, stainless steel appliances, ceramic floors and with island.
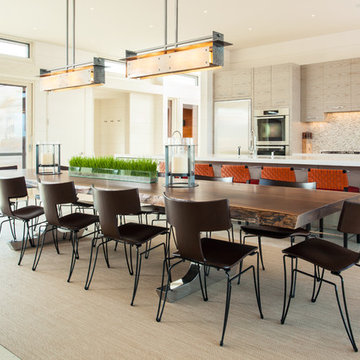
This is an example of a large contemporary galley open plan kitchen in Boston with an undermount sink, flat-panel cabinets, light wood cabinets, solid surface benchtops, beige splashback, mosaic tile splashback, stainless steel appliances, ceramic floors, with island, beige floor and white benchtop.
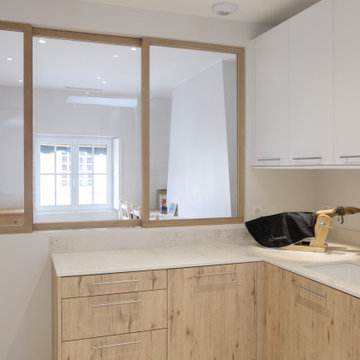
La zone jour est composée de trois espaces distincts tout en étant liés les uns aux autres par une grande verrière structurante réalisée en chêne. Le séjour est le lieu où se retrouve la famille, où elle accueille, en lien avec la cuisine pour la préparation des repas, mais aussi avec la salle d’étude pour surveiller les devoirs des quatre petits écoliers. Elle pourra évoluer en salle de jeux, de lecture ou de salon annexe.
Cette composition offre à chaque membre de la famille la possibilité de réaliser ses propres activités sans se perdre de vue tout en permettant de s’isoler si nécessaire, dans une ambiance apaisante et douce apportée par l’enveloppe du bois présent en parquet au sol, fabriquant le mobilier sur mesure et exposé en charpente.
Photographe Lucie Thomas
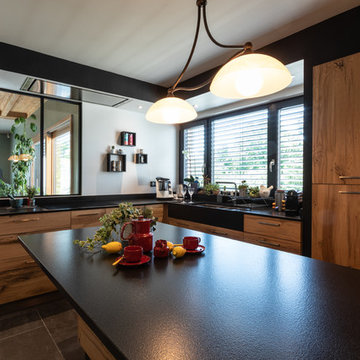
création d'une magnifique cuisine en vrai frêne olivier, et granit noir en plan de travail.
Large contemporary l-shaped separate kitchen in Strasbourg with an undermount sink, flat-panel cabinets, light wood cabinets, granite benchtops, black splashback, stone slab splashback, black appliances, ceramic floors, with island, black floor and black benchtop.
Large contemporary l-shaped separate kitchen in Strasbourg with an undermount sink, flat-panel cabinets, light wood cabinets, granite benchtops, black splashback, stone slab splashback, black appliances, ceramic floors, with island, black floor and black benchtop.
Kitchen with Light Wood Cabinets and Ceramic Floors Design Ideas
3