Kitchen with Light Wood Cabinets and Ceramic Floors Design Ideas
Refine by:
Budget
Sort by:Popular Today
81 - 100 of 7,795 photos
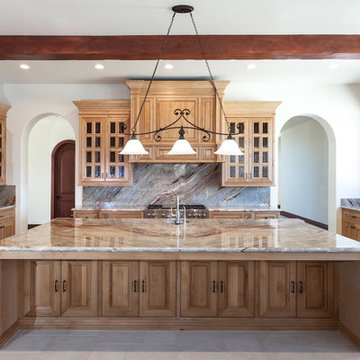
Kat Alves
Design ideas for a large mediterranean u-shaped eat-in kitchen in Sacramento with an undermount sink, raised-panel cabinets, light wood cabinets, quartzite benchtops, multi-coloured splashback, stone slab splashback, panelled appliances, ceramic floors and with island.
Design ideas for a large mediterranean u-shaped eat-in kitchen in Sacramento with an undermount sink, raised-panel cabinets, light wood cabinets, quartzite benchtops, multi-coloured splashback, stone slab splashback, panelled appliances, ceramic floors and with island.
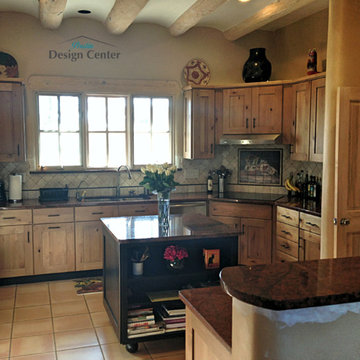
Inspiration for a mid-sized u-shaped separate kitchen in Albuquerque with recessed-panel cabinets, stainless steel appliances, ceramic floors, a double-bowl sink, light wood cabinets, granite benchtops, beige splashback, with island and beige floor.
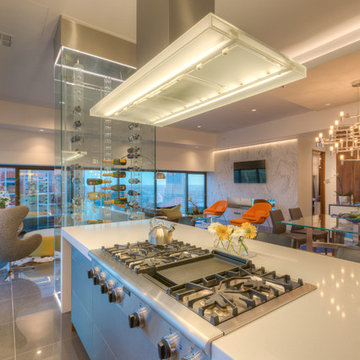
Modern Penthouse
Kansas City, MO
- High End Modern Design
- Glass Floating Wine Case
- Plaid Italian Mosaic
- Custom Designer Closet
Wesley Piercy, Haus of You Photography
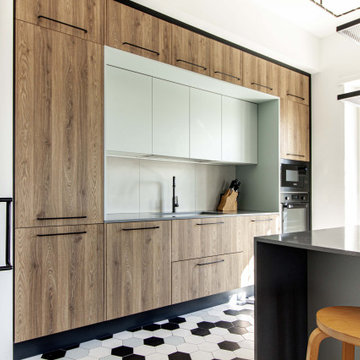
Photo of an expansive industrial kitchen in Rome with an undermount sink, flat-panel cabinets, light wood cabinets, quartz benchtops, grey splashback, porcelain splashback, stainless steel appliances, ceramic floors, with island and grey benchtop.
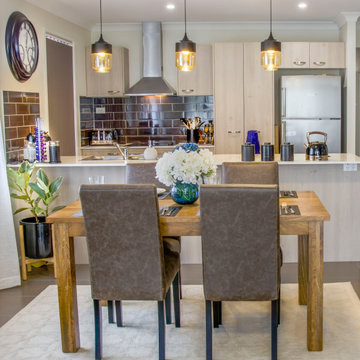
This is my clients Dining room and kitchen after we decorated her home. My clients wanted a space that is light, bright and inviting and she also wanted a space that feels bigger. Before this space was very dark and uninviting and it felt much smaller.
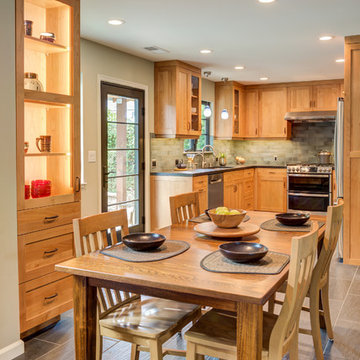
Photography by Treve Johnson Photography
Inspiration for a large contemporary kitchen in San Francisco with an undermount sink, shaker cabinets, light wood cabinets, stainless steel appliances, ceramic floors, no island, grey floor, black benchtop and blue splashback.
Inspiration for a large contemporary kitchen in San Francisco with an undermount sink, shaker cabinets, light wood cabinets, stainless steel appliances, ceramic floors, no island, grey floor, black benchtop and blue splashback.
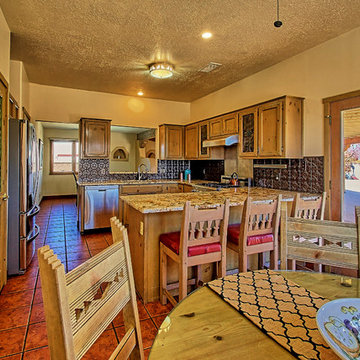
Listed by Lynn Martinez, Coldwell Banker Legacy
505-263-6369
Furniture Provided by CORT
Inspiration for a large u-shaped eat-in kitchen in Albuquerque with a double-bowl sink, shaker cabinets, light wood cabinets, granite benchtops, metallic splashback, metal splashback, stainless steel appliances, ceramic floors and a peninsula.
Inspiration for a large u-shaped eat-in kitchen in Albuquerque with a double-bowl sink, shaker cabinets, light wood cabinets, granite benchtops, metallic splashback, metal splashback, stainless steel appliances, ceramic floors and a peninsula.
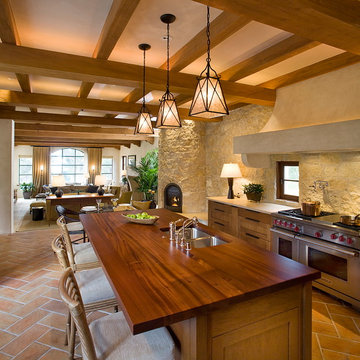
Kodiak Greenwood
Photo of a large mediterranean l-shaped eat-in kitchen in San Francisco with an undermount sink, shaker cabinets, light wood cabinets, wood benchtops, beige splashback, stone slab splashback, stainless steel appliances, ceramic floors and with island.
Photo of a large mediterranean l-shaped eat-in kitchen in San Francisco with an undermount sink, shaker cabinets, light wood cabinets, wood benchtops, beige splashback, stone slab splashback, stainless steel appliances, ceramic floors and with island.
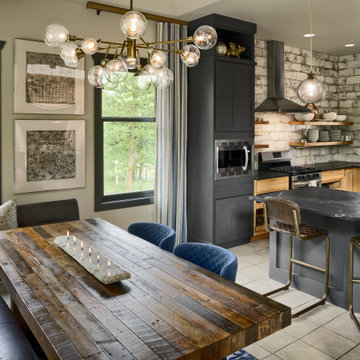
A cozy escape outside of Denver needed a major refresh with new fireplace beam and shiplap details, new tile and plumbing fixtures, cladding and painted cabinetry updates to the kitchen, bunk room built in for teens, all new paint and furniture in order to maximize enjoyable get-aways for this family of four, their friends and family.
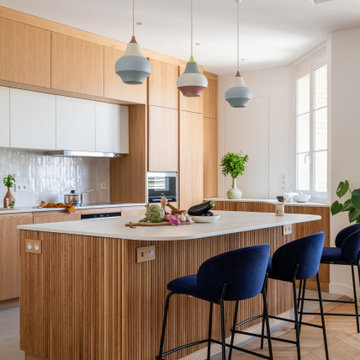
Cuisine sur-mesure en chêne, avec tasseaux arrondis. Credence en zellige. Plan de travail et dekton (céramique). Le meuble situé sous la fenetre abrite une l’unité centrale de la pompe à chaleur (chauffage et refroidissement des pièces). Contre le mur, une partie de l’ilot est montée sur roulettes et se déplace pour acceder à l’escalier de service.
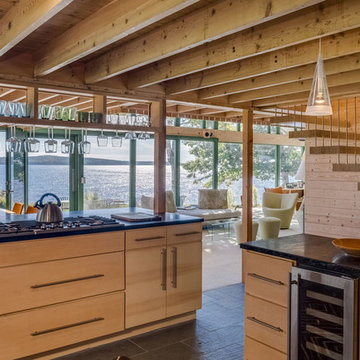
The complete renovation and addition to an original 1962 Maine modern shorefront camp paid special attention to the authenticity of the home blending seamlessly with the vision of original architect. The family has deep sentimental ties to the home. Therefore, every inch of the house was reconditioned, and Marvin® direct glaze, casement, and awning windows were used as a perfect match to the original field built glazing, maintaining the character and extending the use of the camp for four season use.
William Hanley and Heli Mesiniemi, of WMH Architects, were recognized as the winners of “Best in Show” Marvin Architects Challenge 2017 for their skillful execution of design. They created a form that was open, airy and inviting with a tour d force of glazing.
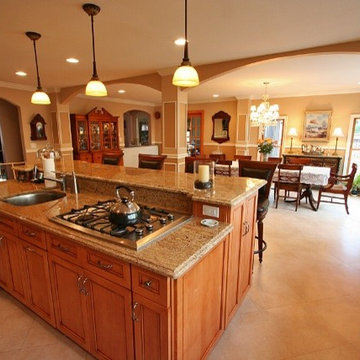
Inspiration for a mid-sized traditional l-shaped eat-in kitchen in Other with an undermount sink, recessed-panel cabinets, light wood cabinets, granite benchtops, beige splashback, stone slab splashback, stainless steel appliances, ceramic floors, with island and beige floor.
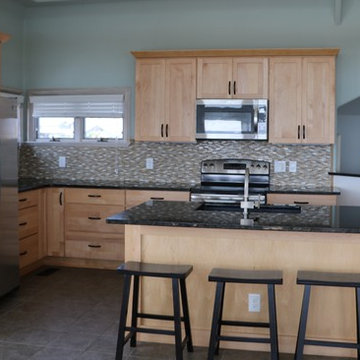
Michele Darden
Photo of a mid-sized beach style l-shaped eat-in kitchen in Raleigh with an undermount sink, shaker cabinets, light wood cabinets, granite benchtops, multi-coloured splashback, stainless steel appliances, ceramic floors, with island, glass tile splashback and black benchtop.
Photo of a mid-sized beach style l-shaped eat-in kitchen in Raleigh with an undermount sink, shaker cabinets, light wood cabinets, granite benchtops, multi-coloured splashback, stainless steel appliances, ceramic floors, with island, glass tile splashback and black benchtop.
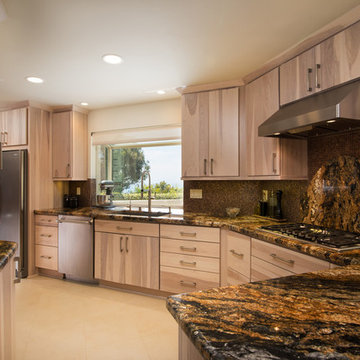
This beautiful modern San Diego Kitchen remodel features Starmark Hickory Wood Tempo style cabinets with a champagne finish. The counter top Is granite
with the a waterfall edge that is complimented by a Treasure "Find" mosaic tile back splash. This galley kitchen is a unique modern space has stainless steel appliances including the range hood. The counter was extended to provide a space for seating which completes the remodel.
Photography by: Scott Basile
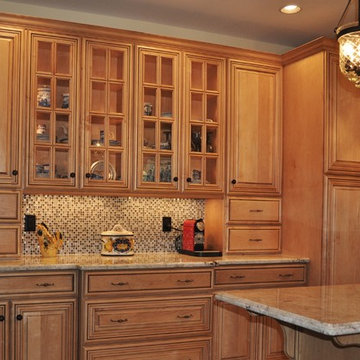
Photo of a large traditional u-shaped eat-in kitchen in New York with a farmhouse sink, recessed-panel cabinets, light wood cabinets, granite benchtops, multi-coloured splashback, ceramic splashback, stainless steel appliances, ceramic floors and with island.
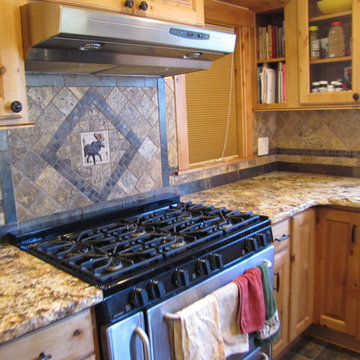
Custom slate and marble tile backsplash with a brick pattern design on a 45 degree angle. Custom hand crafted moose tile in the center.
Small country u-shaped eat-in kitchen in Seattle with a double-bowl sink, light wood cabinets, granite benchtops, multi-coloured splashback, stone tile splashback, stainless steel appliances, ceramic floors and no island.
Small country u-shaped eat-in kitchen in Seattle with a double-bowl sink, light wood cabinets, granite benchtops, multi-coloured splashback, stone tile splashback, stainless steel appliances, ceramic floors and no island.
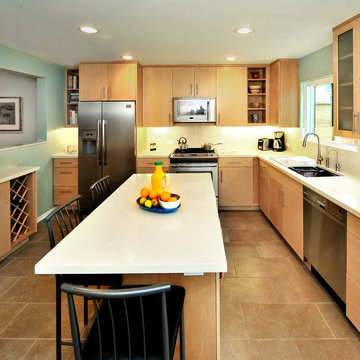
Walls were removed and a pass through created transforming a cramped kitchen/dining area into a bright open space. It now has ample storage, an island with seating, a desk area and is open to the newly repurposed dining/family room.
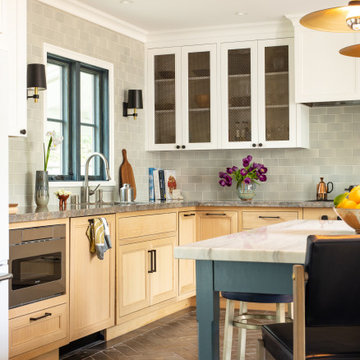
This is an example of a mid-sized transitional u-shaped eat-in kitchen in Los Angeles with a double-bowl sink, beaded inset cabinets, light wood cabinets, quartzite benchtops, blue splashback, subway tile splashback, panelled appliances, ceramic floors, no island, black floor and grey benchtop.

Small scandinavian single-wall eat-in kitchen in Other with a drop-in sink, light wood cabinets, wood benchtops, grey splashback, porcelain splashback, black appliances, ceramic floors, no island and grey floor.

petite cuisine d'appartement de location qui joue sur les couleurs et les matériaux claires pour apporter un maximum de lumière à ce rez-de-jardin. Une pointe de vert amande souligne le coin cuisine qui rappelle le parti pris de la nature.
Kitchen with Light Wood Cabinets and Ceramic Floors Design Ideas
5