Kitchen with Light Wood Cabinets and Grey Benchtop Design Ideas
Refine by:
Budget
Sort by:Popular Today
1 - 20 of 4,306 photos
Item 1 of 3

Weather House is a bespoke home for a young, nature-loving family on a quintessentially compact Northcote block.
Our clients Claire and Brent cherished the character of their century-old worker's cottage but required more considered space and flexibility in their home. Claire and Brent are camping enthusiasts, and in response their house is a love letter to the outdoors: a rich, durable environment infused with the grounded ambience of being in nature.
From the street, the dark cladding of the sensitive rear extension echoes the existing cottage!s roofline, becoming a subtle shadow of the original house in both form and tone. As you move through the home, the double-height extension invites the climate and native landscaping inside at every turn. The light-bathed lounge, dining room and kitchen are anchored around, and seamlessly connected to, a versatile outdoor living area. A double-sided fireplace embedded into the house’s rear wall brings warmth and ambience to the lounge, and inspires a campfire atmosphere in the back yard.
Championing tactility and durability, the material palette features polished concrete floors, blackbutt timber joinery and concrete brick walls. Peach and sage tones are employed as accents throughout the lower level, and amplified upstairs where sage forms the tonal base for the moody main bedroom. An adjacent private deck creates an additional tether to the outdoors, and houses planters and trellises that will decorate the home’s exterior with greenery.
From the tactile and textured finishes of the interior to the surrounding Australian native garden that you just want to touch, the house encapsulates the feeling of being part of the outdoors; like Claire and Brent are camping at home. It is a tribute to Mother Nature, Weather House’s muse.

Joanne Green Landscape and Interior transformed a dated interior into a relaxed and fresh apartment that embraces the sunlit marine setting of Sydney's Barrenjoey peninsula.
The client's brief was to create a layered aesthetic that captures the property's expansive view and amplifies the flow between the interior and exterior spaces. The project included updates to three bedrooms, an ensuite, a bathroom, a kitchen with a butler's pantry, a study nook, a dedicated laundry, and a generous dining and living area.
By using thoughtful interior design, the finished space presents a unique, comfortable, and contemporary atmosphere to the waterfront home.

A modern Australian design with finishes that change over time. Connecting the bushland to the home with colour and texture.
This is an example of a large contemporary galley open plan kitchen in Perth with a double-bowl sink, flat-panel cabinets, light wood cabinets, concrete benchtops, white splashback, porcelain splashback, black appliances, light hardwood floors, with island, beige floor, grey benchtop and vaulted.
This is an example of a large contemporary galley open plan kitchen in Perth with a double-bowl sink, flat-panel cabinets, light wood cabinets, concrete benchtops, white splashback, porcelain splashback, black appliances, light hardwood floors, with island, beige floor, grey benchtop and vaulted.

Modern galley kitchen in Melbourne with an undermount sink, flat-panel cabinets, light wood cabinets, light hardwood floors, with island, beige floor and grey benchtop.
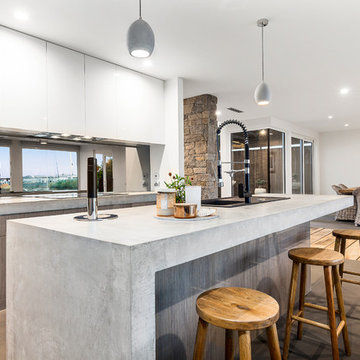
timber veneer kitchen with polished concrete tops, mirror splash back reflecting views of marina
Inspiration for a mid-sized contemporary galley open plan kitchen in Melbourne with light wood cabinets, concrete benchtops, black splashback, limestone floors, with island, grey floor, a single-bowl sink, flat-panel cabinets, grey benchtop and window splashback.
Inspiration for a mid-sized contemporary galley open plan kitchen in Melbourne with light wood cabinets, concrete benchtops, black splashback, limestone floors, with island, grey floor, a single-bowl sink, flat-panel cabinets, grey benchtop and window splashback.
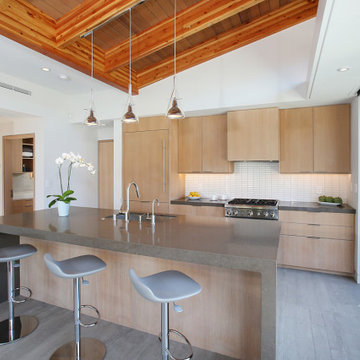
Contemporary galley kitchen in Orange County with an undermount sink, flat-panel cabinets, light wood cabinets, white splashback, mosaic tile splashback, stainless steel appliances, with island, grey floor, grey benchtop, exposed beam, vaulted and wood.
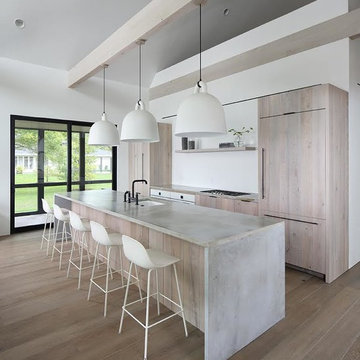
This is an example of a mid-sized modern single-wall open plan kitchen in Other with with island, an undermount sink, flat-panel cabinets, light wood cabinets, concrete benchtops, panelled appliances, medium hardwood floors, brown floor and grey benchtop.
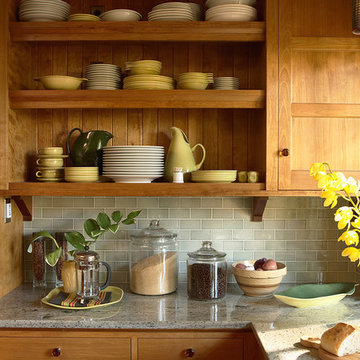
Architecture & Interior Design: David Heide Design Studio -- Photos: Karen Melvin
Design ideas for an arts and crafts kitchen in Minneapolis with light wood cabinets, green splashback, subway tile splashback, recessed-panel cabinets, granite benchtops, a peninsula and grey benchtop.
Design ideas for an arts and crafts kitchen in Minneapolis with light wood cabinets, green splashback, subway tile splashback, recessed-panel cabinets, granite benchtops, a peninsula and grey benchtop.
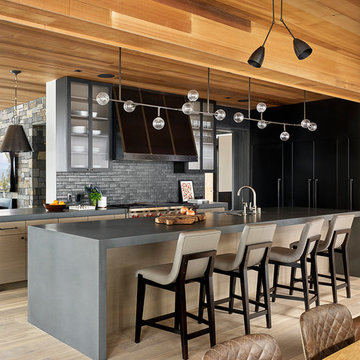
Matthew Millman
This is an example of a contemporary galley open plan kitchen in San Francisco with an undermount sink, flat-panel cabinets, light wood cabinets, concrete benchtops, grey splashback, stone tile splashback, panelled appliances, light hardwood floors, with island, beige floor and grey benchtop.
This is an example of a contemporary galley open plan kitchen in San Francisco with an undermount sink, flat-panel cabinets, light wood cabinets, concrete benchtops, grey splashback, stone tile splashback, panelled appliances, light hardwood floors, with island, beige floor and grey benchtop.

Step into a kitchen that exudes both modern sophistication and inviting warmth. The space is anchored by a stunning natural quartzite countertop, its veined patterns reminiscent of a sun-drenched landscape. The countertop stretches across the kitchen, gracing both the perimeter cabinetry and the curved island, its gentle curves adding a touch of dynamism to the layout.
White oak cabinetry provides a grounding contrast to the cool quartzite. The rich, natural grain of the wood, paired with a crisp white paint, create a sense of airiness and visual lightness. This interplay of textures and tones adds depth and dimension to the space.
Breaking away from the traditional rectilinear lines, the island features curved panels that echo the countertop's gentle sweep. This unexpected detail adds a touch of whimsy and softens the overall aesthetic. The warm vinyl flooring complements the wood cabinetry, creating a sense of continuity underfoot.

What started as a kitchen and two-bathroom remodel evolved into a full home renovation plus conversion of the downstairs unfinished basement into a permitted first story addition, complete with family room, guest suite, mudroom, and a new front entrance. We married the midcentury modern architecture with vintage, eclectic details and thoughtful materials.

たっぷりと収納できる造作キッチン。
生活感を感じさせない空間に仕上がりました。
Photo of a contemporary open plan kitchen in Nagoya with an integrated sink, flat-panel cabinets, light wood cabinets, grey splashback, light hardwood floors, with island and grey benchtop.
Photo of a contemporary open plan kitchen in Nagoya with an integrated sink, flat-panel cabinets, light wood cabinets, grey splashback, light hardwood floors, with island and grey benchtop.
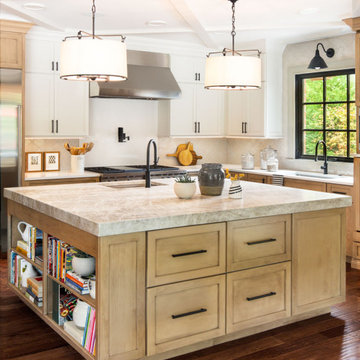
This is an example of a mid-sized transitional l-shaped open plan kitchen in St Louis with an undermount sink, light wood cabinets, quartzite benchtops, beige splashback, ceramic splashback, stainless steel appliances, with island, brown floor, grey benchtop, shaker cabinets and dark hardwood floors.
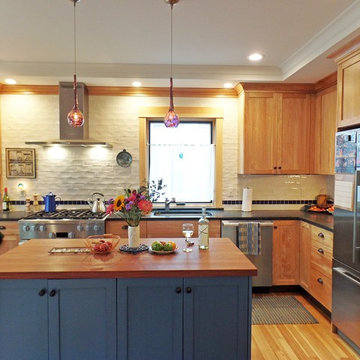
Red birch cabinetry, Soapstone countertops and recycled fir flooring contribute to the natural feel of the project.
This is an example of a mid-sized contemporary l-shaped eat-in kitchen in Other with a single-bowl sink, shaker cabinets, light wood cabinets, soapstone benchtops, white splashback, subway tile splashback, stainless steel appliances, light hardwood floors, with island, beige floor and grey benchtop.
This is an example of a mid-sized contemporary l-shaped eat-in kitchen in Other with a single-bowl sink, shaker cabinets, light wood cabinets, soapstone benchtops, white splashback, subway tile splashback, stainless steel appliances, light hardwood floors, with island, beige floor and grey benchtop.
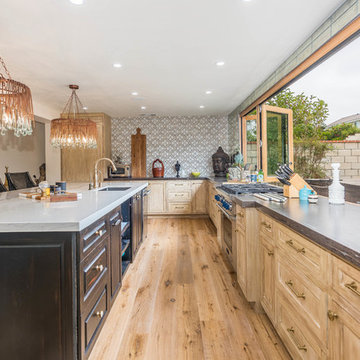
Photo of a large tropical l-shaped separate kitchen in Orange County with an undermount sink, recessed-panel cabinets, light wood cabinets, marble benchtops, metallic splashback, mirror splashback, panelled appliances, light hardwood floors, with island, brown floor and grey benchtop.
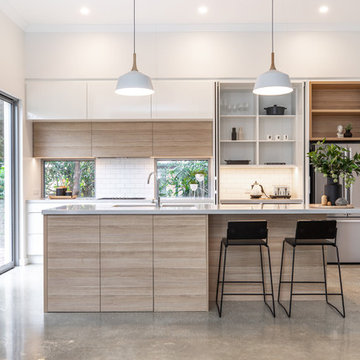
Art Department Creative
Design ideas for a mid-sized contemporary galley kitchen in Adelaide with an undermount sink, flat-panel cabinets, light wood cabinets, quartz benchtops, white splashback, subway tile splashback, stainless steel appliances, concrete floors, with island, grey floor and grey benchtop.
Design ideas for a mid-sized contemporary galley kitchen in Adelaide with an undermount sink, flat-panel cabinets, light wood cabinets, quartz benchtops, white splashback, subway tile splashback, stainless steel appliances, concrete floors, with island, grey floor and grey benchtop.
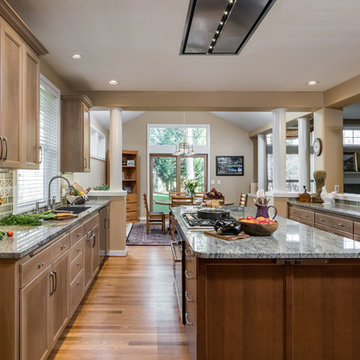
Photo of a large transitional galley eat-in kitchen in Portland with an undermount sink, recessed-panel cabinets, light wood cabinets, granite benchtops, green splashback, ceramic splashback, panelled appliances, light hardwood floors, with island, brown floor and grey benchtop.

Photo of a contemporary galley open plan kitchen in Hamburg with a drop-in sink, flat-panel cabinets, light wood cabinets, grey splashback, stone slab splashback, black appliances, medium hardwood floors, with island, brown floor and grey benchtop.

Modern galley kitchen in Seattle with light wood cabinets, quartz benchtops, white splashback, ceramic splashback, stainless steel appliances, ceramic floors, with island, grey floor, grey benchtop, a farmhouse sink and flat-panel cabinets.

Step into a kitchen that exudes both modern sophistication and inviting warmth. The space is anchored by a stunning natural quartzite countertop, its veined patterns reminiscent of a sun-drenched landscape. The countertop stretches across the kitchen, gracing both the perimeter cabinetry and the curved island, its gentle curves adding a touch of dynamism to the layout.
White oak cabinetry provides a grounding contrast to the cool quartzite. The rich, natural grain of the wood, paired with a crisp white paint, create a sense of airiness and visual lightness. This interplay of textures and tones adds depth and dimension to the space.
Breaking away from the traditional rectilinear lines, the island features curved panels that echo the countertop's gentle sweep. This unexpected detail adds a touch of whimsy and softens the overall aesthetic. The warm vinyl flooring complements the wood cabinetry, creating a sense of continuity underfoot.
Kitchen with Light Wood Cabinets and Grey Benchtop Design Ideas
1