Kitchen with Light Wood Cabinets and Light Hardwood Floors Design Ideas
Refine by:
Budget
Sort by:Popular Today
1 - 20 of 16,944 photos

A modern Australian design with finishes that change over time. Connecting the bushland to the home with colour and texture.
This is an example of a large contemporary galley open plan kitchen in Perth with a double-bowl sink, flat-panel cabinets, light wood cabinets, concrete benchtops, white splashback, porcelain splashback, black appliances, light hardwood floors, with island, beige floor, grey benchtop and vaulted.
This is an example of a large contemporary galley open plan kitchen in Perth with a double-bowl sink, flat-panel cabinets, light wood cabinets, concrete benchtops, white splashback, porcelain splashback, black appliances, light hardwood floors, with island, beige floor, grey benchtop and vaulted.

Modern l-shaped kitchen in Melbourne with flat-panel cabinets, light wood cabinets, pink splashback, black appliances, with island, white benchtop, an undermount sink, light hardwood floors and beige floor.

Modern galley kitchen in Melbourne with an undermount sink, flat-panel cabinets, light wood cabinets, light hardwood floors, with island, beige floor and grey benchtop.

Periscope House draws light into a young family’s home, adding thoughtful solutions and flexible spaces to 1950s Art Deco foundations.
Our clients engaged us to undertake a considered extension to their character-rich home in Malvern East. They wanted to celebrate their home’s history while adapting it to the needs of their family, and future-proofing it for decades to come.
The extension’s form meets with and continues the existing roofline, politely emerging at the rear of the house. The tones of the original white render and red brick are reflected in the extension, informing its white Colorbond exterior and selective pops of red throughout.
Inside, the original home’s layout has been reimagined to better suit a growing family. Once closed-in formal dining and lounge rooms were converted into children’s bedrooms, supplementing the main bedroom and a versatile fourth room. Grouping these rooms together has created a subtle definition of zones: private spaces are nestled to the front, while the rear extension opens up to shared living areas.
A tailored response to the site, the extension’s ground floor addresses the western back garden, and first floor (AKA the periscope) faces the northern sun. Sitting above the open plan living areas, the periscope is a mezzanine that nimbly sidesteps the harsh afternoon light synonymous with a western facing back yard. It features a solid wall to the west and a glass wall to the north, emulating the rotation of a periscope to draw gentle light into the extension.
Beneath the mezzanine, the kitchen, dining, living and outdoor spaces effortlessly overlap. Also accessible via an informal back door for friends and family, this generous communal area provides our clients with the functionality, spatial cohesion and connection to the outdoors they were missing. Melding modern and heritage elements, Periscope House honours the history of our clients’ home while creating light-filled shared spaces – all through a periscopic lens that opens the home to the garden.

This kitchen design effortlessly marries reimagined traditional elements with a touch of postmodern flair, crafting a truly one-of-a-kind and personalized space.
One cannot help but be drawn to the unique brushed brass rangehood, a true hero piece in this design. It not only adds a powerful stroke of creativity but also serves as a sturdy anchor, grounding the entire space with its commanding presence.

We created a practical, L-shaped kitchen layout with an island bench integrated into the “golden triangle” that reduces steps between sink, stovetop and refrigerator for efficient use of space and ergonomics.
Instead of a splashback, windows are slotted in between the kitchen benchtop and overhead cupboards to allow natural light to enter the generous kitchen space. Overhead cupboards have been stretched to ceiling height to maximise storage space.
Timber screening was installed on the kitchen ceiling and wrapped down to form a bookshelf in the living area, then linked to the timber flooring. This creates a continuous flow and draws attention from the living area to establish an ambience of natural warmth, creating a minimalist and elegant kitchen.
The island benchtop is covered with extra large format porcelain tiles in a 'Calacatta' profile which are have the look of marble but are scratch and stain resistant. The 'crisp white' finish applied on the overhead cupboards blends well into the 'natural oak' look over the lower cupboards to balance the neutral timber floor colour.
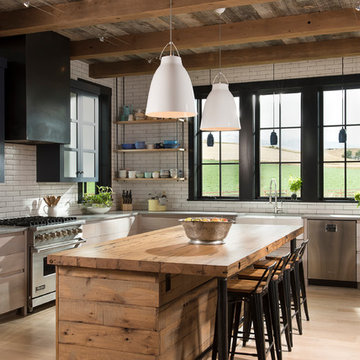
Locati Architects, LongViews Studio
Inspiration for a large country l-shaped kitchen in Other with a farmhouse sink, flat-panel cabinets, light wood cabinets, concrete benchtops, white splashback, subway tile splashback, stainless steel appliances, light hardwood floors and with island.
Inspiration for a large country l-shaped kitchen in Other with a farmhouse sink, flat-panel cabinets, light wood cabinets, concrete benchtops, white splashback, subway tile splashback, stainless steel appliances, light hardwood floors and with island.
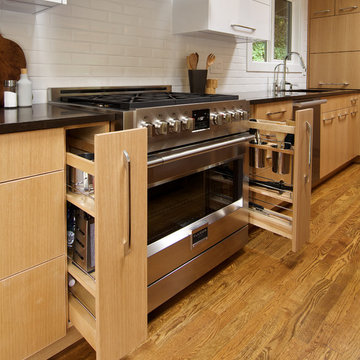
Inspiration for a small modern kitchen in Seattle with a single-bowl sink, flat-panel cabinets, light wood cabinets, quartz benchtops, white splashback, ceramic splashback, stainless steel appliances, light hardwood floors and brown floor.
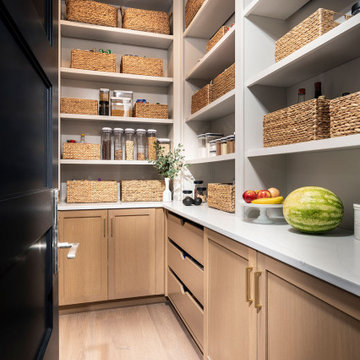
This is an example of a mid-sized modern galley kitchen pantry in Other with a farmhouse sink, light wood cabinets, quartz benchtops, white splashback, marble splashback, stainless steel appliances, light hardwood floors, no island, brown floor, white benchtop and vaulted.
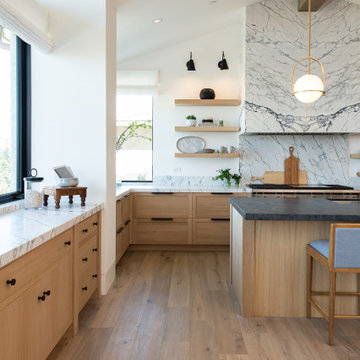
Mid-sized transitional u-shaped eat-in kitchen in Orange County with an undermount sink, recessed-panel cabinets, light wood cabinets, marble benchtops, white splashback, stone slab splashback, panelled appliances, light hardwood floors, with island, beige floor and white benchtop.
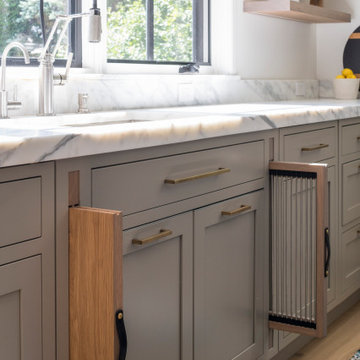
This expansive Victorian had tremendous historic charm but hadn’t seen a kitchen renovation since the 1950s. The homeowners wanted to take advantage of their views of the backyard and raised the roof and pushed the kitchen into the back of the house, where expansive windows could allow southern light into the kitchen all day. A warm historic gray/beige was chosen for the cabinetry, which was contrasted with character oak cabinetry on the appliance wall and bar in a modern chevron detail. Kitchen Design: Sarah Robertson, Studio Dearborn Architect: Ned Stoll, Interior finishes Tami Wassong Interiors
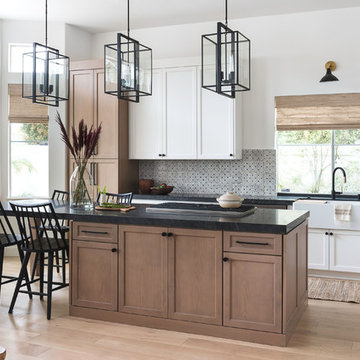
samantha goh
Photo of a mid-sized transitional l-shaped eat-in kitchen in San Diego with a farmhouse sink, shaker cabinets, light wood cabinets, granite benchtops, beige splashback, terra-cotta splashback, stainless steel appliances, light hardwood floors, with island and black benchtop.
Photo of a mid-sized transitional l-shaped eat-in kitchen in San Diego with a farmhouse sink, shaker cabinets, light wood cabinets, granite benchtops, beige splashback, terra-cotta splashback, stainless steel appliances, light hardwood floors, with island and black benchtop.
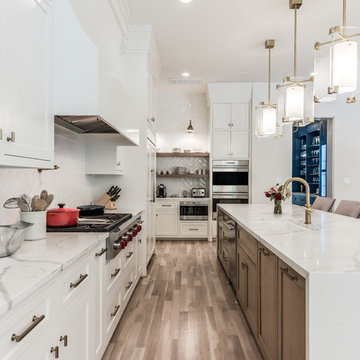
Expansive transitional l-shaped open plan kitchen in Houston with an undermount sink, shaker cabinets, light wood cabinets, quartz benchtops, white splashback, subway tile splashback, stainless steel appliances, light hardwood floors, with island, beige floor and white benchtop.
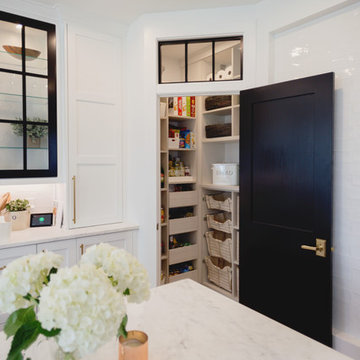
California Closets custom pantry in Italian imported Linen finish from the Tesoro collection. Minneapolis home located in Linden Hills with built-in storage for fruits, vegetables, bulk purchases and overflow space. Baskets with canvas liners. Open drawers for cans and boxed goods. Open shelving and countertop space for larger appliances.
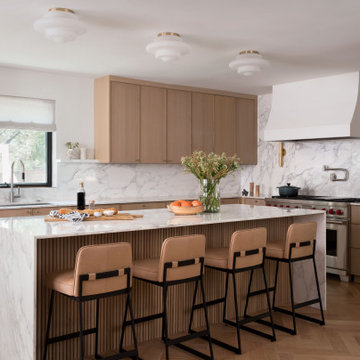
Elegant midcentury kitchen with large island and butler's pantry.
Transitional l-shaped kitchen in Austin with an undermount sink, light wood cabinets, stainless steel appliances, light hardwood floors and with island.
Transitional l-shaped kitchen in Austin with an undermount sink, light wood cabinets, stainless steel appliances, light hardwood floors and with island.

Open format kitchen includes gorgeous custom cabinets, a large underlit island with an induction cooktop and waterfall countertops. Full height slab backsplash and paneled appliances complete the sophisticated design.
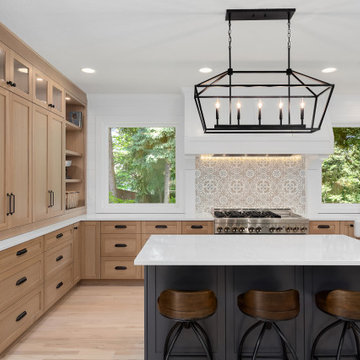
Large country l-shaped eat-in kitchen in Portland with a farmhouse sink, shaker cabinets, light wood cabinets, quartz benchtops, white splashback, cement tile splashback, stainless steel appliances, light hardwood floors, multiple islands and white benchtop.
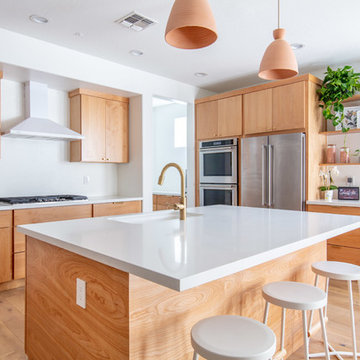
Shane Baker
Mid-sized midcentury u-shaped eat-in kitchen in Phoenix with an undermount sink, flat-panel cabinets, light wood cabinets, quartz benchtops, white splashback, stainless steel appliances, light hardwood floors, with island, brown floor and white benchtop.
Mid-sized midcentury u-shaped eat-in kitchen in Phoenix with an undermount sink, flat-panel cabinets, light wood cabinets, quartz benchtops, white splashback, stainless steel appliances, light hardwood floors, with island, brown floor and white benchtop.
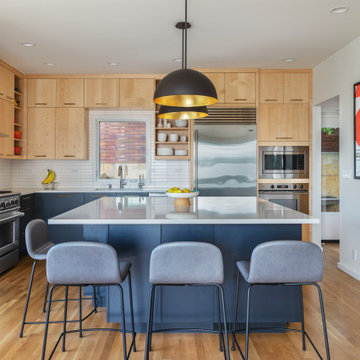
Photo by Tina Witherspoon.
Photo of a large contemporary l-shaped open plan kitchen in Seattle with an undermount sink, flat-panel cabinets, light wood cabinets, quartz benchtops, white splashback, ceramic splashback, stainless steel appliances, light hardwood floors, with island, white benchtop and brown floor.
Photo of a large contemporary l-shaped open plan kitchen in Seattle with an undermount sink, flat-panel cabinets, light wood cabinets, quartz benchtops, white splashback, ceramic splashback, stainless steel appliances, light hardwood floors, with island, white benchtop and brown floor.
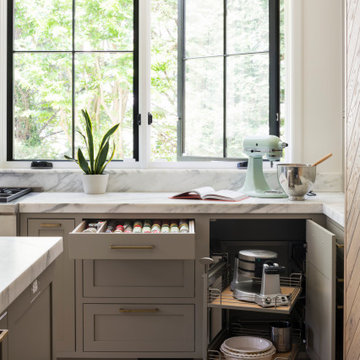
This expansive Victorian had tremendous historic charm but hadn’t seen a kitchen renovation since the 1950s. The homeowners wanted to take advantage of their views of the backyard and raised the roof and pushed the kitchen into the back of the house, where expansive windows could allow southern light into the kitchen all day. A warm historic gray/beige was chosen for the cabinetry, which was contrasted with character oak cabinetry on the appliance wall and bar in a modern chevron detail. Kitchen Design: Sarah Robertson, Studio Dearborn Architect: Ned Stoll, Interior finishes Tami Wassong Interiors
Kitchen with Light Wood Cabinets and Light Hardwood Floors Design Ideas
1