Kitchen with Light Wood Cabinets and Orange Splashback Design Ideas
Refine by:
Budget
Sort by:Popular Today
1 - 20 of 248 photos
Item 1 of 3

The brief was to restore the home to its former glory whilst accommodating existing cherished furnishings, to include the Chesterfield sofa, coffee table, dining table & chairs, Persian rug & hall runners. To make the quirky furnishings work with the Victorian restoration I balanced bold colours & textures with more traditional flooring & timber veneer colours throughout the home. The kitchen pendant light is a custom designed piece in collaboration with Magins Lighting. The orange splash back tiles (hand made through DeLorenzo Tiles) compliment the dining & lounge floor rugs & balance the room. The blue grout - the icing on the eclectic cake!
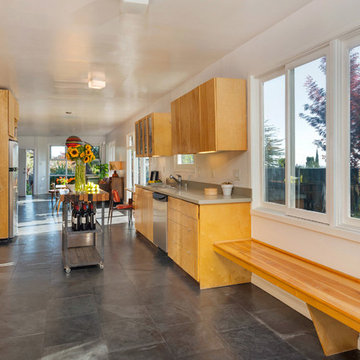
Photos by Michael McNamara, Shooting LA
Mid-sized midcentury galley eat-in kitchen in Phoenix with flat-panel cabinets, light wood cabinets, quartz benchtops, stainless steel appliances, slate floors, a double-bowl sink, orange splashback and with island.
Mid-sized midcentury galley eat-in kitchen in Phoenix with flat-panel cabinets, light wood cabinets, quartz benchtops, stainless steel appliances, slate floors, a double-bowl sink, orange splashback and with island.
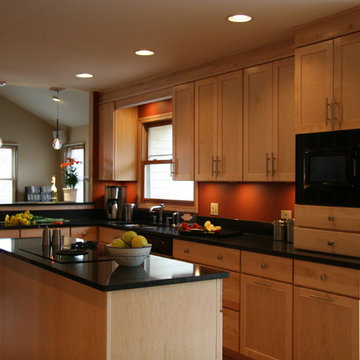
Removing the wall where the peninsula now resides made all the difference in this kitchen, allowing light to pour in from the family room and creating an open flow between the main entertaining area, the kitchen, and the eating area on the other side. Building in the refrigerator sandwiched neatly between the pantry and oven area made for a handsome wall, and eliminating a cluttered desk for a beautiful buffet made for one happy homeowner. A tiny bar around the corner also got a face-lift to match the smart new kitchen. Preparing food for the family is now a snap in this smart new kitchen that didn't break the bank.
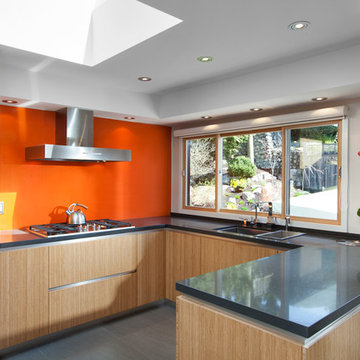
CCI Renovations/North Vancouver/Photos - Ema Peter
Featured on the cover of the June/July 2012 issue of Homes and Living magazine this interpretation of mid century modern architecture wow's you from every angle. The name of the home was coined "L'Orange" from the homeowners love of the colour orange and the ingenious ways it has been integrated into the design.
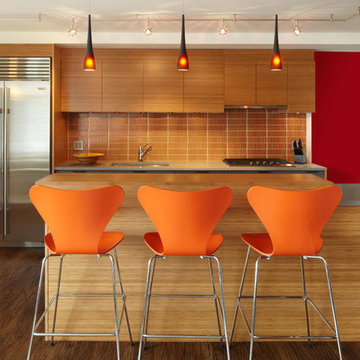
When marrying two Upper West Side apartments to accommodate a growing family’s needs, the team at Axis Mundi was faced with a conundrum: how to distinctly delineate public and private spaces without sacrificing the greater openness conferred by the expansion. So they limned that line with a six-foot square sliding glass door, which enables parents to block out the sounds of rambunctious youth emanating from private quarters, while also shielding sleeping children from the later night activities of their parents—all of it without obscuring light or affecting the impression of open-plan living. Continuity of materials—hand-scraped walnut plank floors, a custom bamboo veneer kitchen and living room shelving—enhances the sense of sweeping, loft-like spaces. Materials also create intriguing textural contrasts, as in a powder room where a high-tech glass sink and black stainless steel penny tile is softened by a leather door with contrast stitching one must open to enter the space.
Highlights: A pair of Gio Ponti lounge chairs, black glass rock tables and a William Yeoward area rug from the Rug Company (living room), sliding glass shower door from Magnum in the master bath.
Total Area: 1950 sf
Design Team: John Beckmann, Richard Rosenbloom and Nick Messerlian
Photography: Mikiko Kikuyama
© Axis Mundi Design LLC
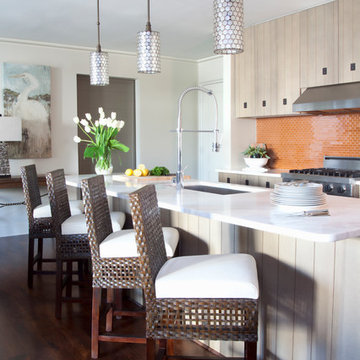
Photo Credit: Christina Wedge
Photo of a beach style galley kitchen in Miami with an undermount sink, flat-panel cabinets, light wood cabinets, orange splashback, stainless steel appliances, medium hardwood floors and with island.
Photo of a beach style galley kitchen in Miami with an undermount sink, flat-panel cabinets, light wood cabinets, orange splashback, stainless steel appliances, medium hardwood floors and with island.
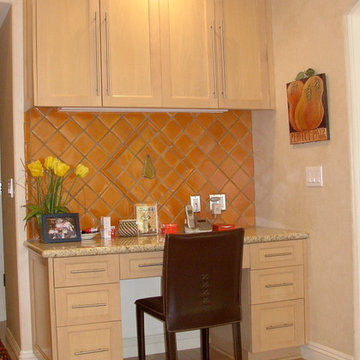
Louis Frye Designer/Colleague
Johannes Merkler/Photographer
Small contemporary eat-in kitchen in Los Angeles with a double-bowl sink, shaker cabinets, light wood cabinets, granite benchtops, orange splashback, ceramic splashback, stainless steel appliances, medium hardwood floors and with island.
Small contemporary eat-in kitchen in Los Angeles with a double-bowl sink, shaker cabinets, light wood cabinets, granite benchtops, orange splashback, ceramic splashback, stainless steel appliances, medium hardwood floors and with island.
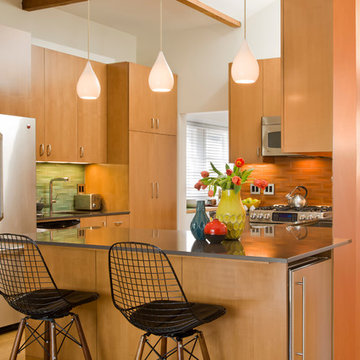
What began as a simple kitchen ‘face-lift’ turned into a more complex kitchen remodel when it was determined that what the client was really seeking was to create a space which evoked the warmth of wood. The challenge was to take a dated (c. 1980’s) white plastic laminate kitchen with a white Formica counter top and transform it into a warmly, wood-clad kitchen without having to demolish the entire kitchen cabinetry. With new door and drawer faces and the careful ‘skinning’ of the existing laminate cabinets with a stained maple veneer; the space became more luxurious and updated. The counter top was replaced with a new quartz slab from Eurostone. The peninsula now accommodates counter-height seating. The Haiku bamboo ceiling fan from Big Ass Fans graces the family room.
Photography: Manolo Langis
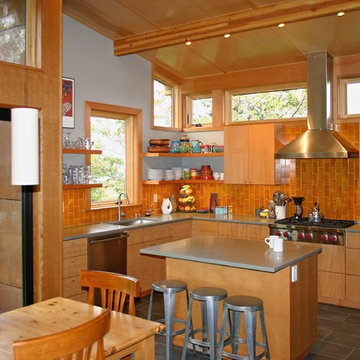
Mid-sized contemporary u-shaped eat-in kitchen in Seattle with an undermount sink, flat-panel cabinets, light wood cabinets, solid surface benchtops, orange splashback, ceramic splashback, stainless steel appliances, porcelain floors and with island.

This is an example of a small country l-shaped separate kitchen in Los Angeles with an undermount sink, flat-panel cabinets, light wood cabinets, quartz benchtops, orange splashback, cement tile splashback, stainless steel appliances, porcelain floors, no island, grey floor and white benchtop.
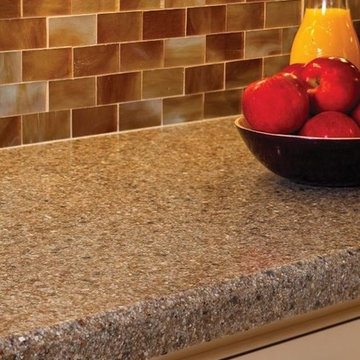
This beautiful Granite Transformations kitchen was created with:
Countertop - Perla di Modena Granite
Backsplash - Subway Honey Mosaic
Cabinets - White Chocolate Umber
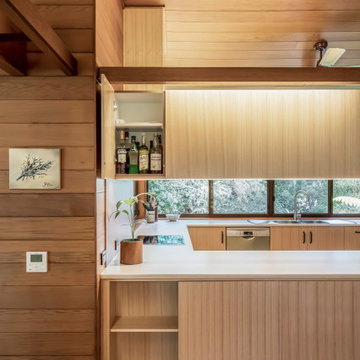
Inspiration for a mid-sized contemporary u-shaped eat-in kitchen in Sydney with a drop-in sink, flat-panel cabinets, light wood cabinets, laminate benchtops, orange splashback, glass sheet splashback, stainless steel appliances, cork floors, a peninsula, brown floor, white benchtop and timber.
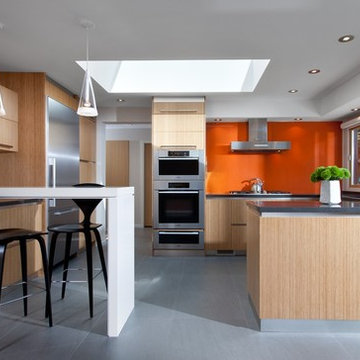
This project required vision and the perfect mix of interest and functionality. Slabs of color, contrasting materials, good light, the right appliance choices and a discreet dog portal ... met all the needs of this client.
Ema Peter Photography
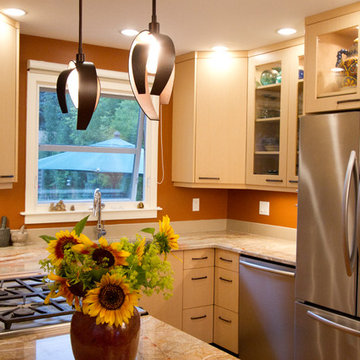
Design ideas for a small eclectic u-shaped eat-in kitchen in Edmonton with an undermount sink, flat-panel cabinets, light wood cabinets, granite benchtops, orange splashback, stone slab splashback, stainless steel appliances, a peninsula and orange benchtop.
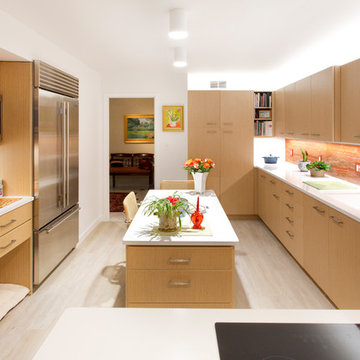
Stuart Pearl Photography
Mid-sized modern kitchen in Cleveland with an undermount sink, flat-panel cabinets, light wood cabinets, quartz benchtops, orange splashback, stainless steel appliances, laminate floors, with island and grey floor.
Mid-sized modern kitchen in Cleveland with an undermount sink, flat-panel cabinets, light wood cabinets, quartz benchtops, orange splashback, stainless steel appliances, laminate floors, with island and grey floor.
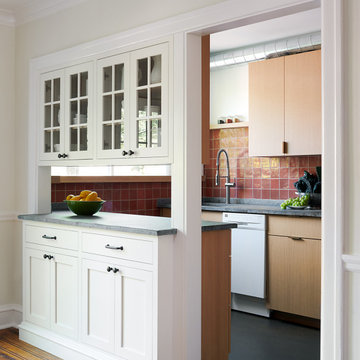
Design ideas for a small contemporary galley separate kitchen in Philadelphia with an undermount sink, flat-panel cabinets, light wood cabinets, soapstone benchtops, orange splashback, ceramic splashback, stainless steel appliances, linoleum floors, a peninsula, grey floor and grey benchtop.
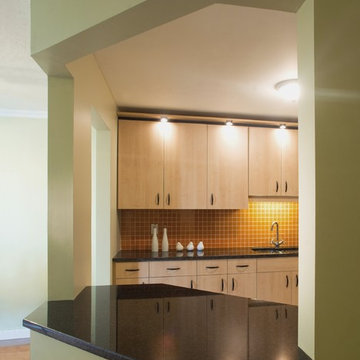
Photo by Peter Fritz
Design ideas for an eclectic kitchen in Ottawa with flat-panel cabinets, light wood cabinets and orange splashback.
Design ideas for an eclectic kitchen in Ottawa with flat-panel cabinets, light wood cabinets and orange splashback.
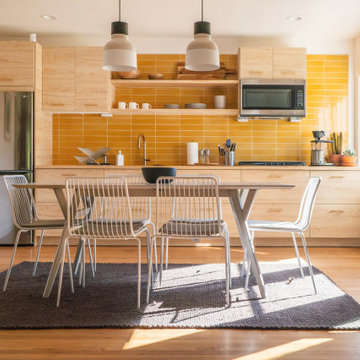
IKEA cabinets, Heath tile, butcher block counter tops, and CB2 pendant lights
Design ideas for a contemporary single-wall eat-in kitchen in Sacramento with an undermount sink, flat-panel cabinets, wood benchtops, orange splashback, ceramic splashback, stainless steel appliances, medium hardwood floors, beige benchtop, light wood cabinets, no island and brown floor.
Design ideas for a contemporary single-wall eat-in kitchen in Sacramento with an undermount sink, flat-panel cabinets, wood benchtops, orange splashback, ceramic splashback, stainless steel appliances, medium hardwood floors, beige benchtop, light wood cabinets, no island and brown floor.
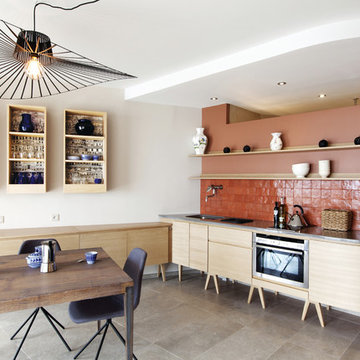
De nouveaux espaces ont été créés, sans l'aide de cloisons mais par des décrochages de plafond qui marque ainsi l'espace cuisine. La suspension aérienne signée La petite friture marque l'espace salle à manger. Photographe : Olivier Warter
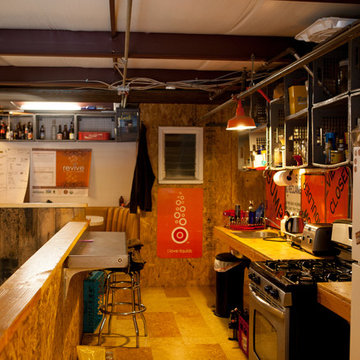
Inspiration for a small industrial galley eat-in kitchen in San Francisco with an undermount sink, open cabinets, light wood cabinets, wood benchtops, orange splashback, metal splashback, stainless steel appliances, plywood floors and no island.
Kitchen with Light Wood Cabinets and Orange Splashback Design Ideas
1