Kitchen with Light Wood Cabinets and Stainless Steel Benchtops Design Ideas
Refine by:
Budget
Sort by:Popular Today
1 - 20 of 1,161 photos
Item 1 of 3
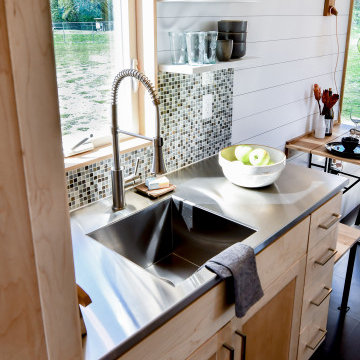
Designed by Malia Schultheis and built by Tru Form Tiny. This Tiny Home features Blue stained pine for the ceiling, pine wall boards in white, custom barn door, custom steel work throughout, and modern minimalist window trim. The Cabinetry is Maple with stainless steel countertop and hardware. The backsplash is a glass and stone mix. It only has a 2 burner cook top and no oven. The washer/ drier combo is in the kitchen area. Open shelving was installed to maintain an open feel.
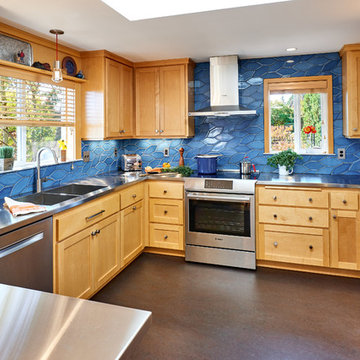
The kitchen is a mix of existing and new cabinets that were made to match. Marmoleum (a natural sheet linoleum) flooring sets the kitchen apart in the home’s open plan. It is also low maintenance and resilient underfoot. Custom stainless steel countertops match the appliances, are low maintenance and are, uhm, stainless!
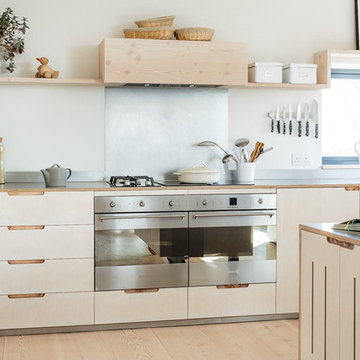
This image perfectly showcases the softness and neutral colours of the wood meeting the hardness of the metal. The contrast of the two is what adds such interest to this kitchen. It's not always about colour, materials in their raw form can add such drama. Behind the double Smeg oven is a brushed stainless steel sheet splashback bonded with plywood. The Dinesen flooring has been used as open shelving and to house the extractor fan.
Photo credit: Brett Charles
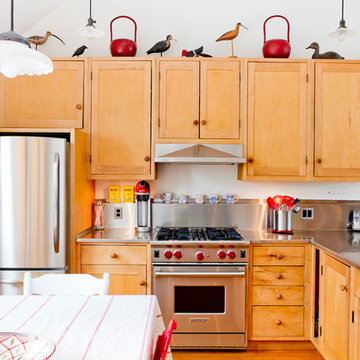
Rikki Snyder © 2013 Houzz
Photo of an eclectic l-shaped kitchen in New York with stainless steel benchtops, a drop-in sink, shaker cabinets, light wood cabinets, metallic splashback, metal splashback, stainless steel appliances and grey benchtop.
Photo of an eclectic l-shaped kitchen in New York with stainless steel benchtops, a drop-in sink, shaker cabinets, light wood cabinets, metallic splashback, metal splashback, stainless steel appliances and grey benchtop.

This is an example of a modern u-shaped eat-in kitchen in San Francisco with an integrated sink, flat-panel cabinets, light wood cabinets, stainless steel benchtops, blue splashback, glass sheet splashback, stainless steel appliances, medium hardwood floors, with island, brown floor and grey benchtop.
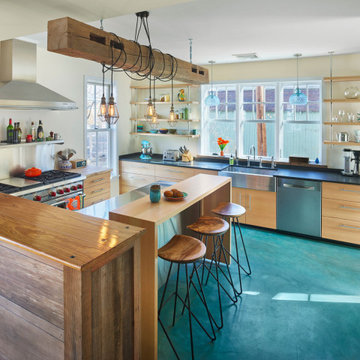
Photo of a mid-sized eclectic l-shaped eat-in kitchen in Philadelphia with a farmhouse sink, flat-panel cabinets, light wood cabinets, stainless steel benchtops, stainless steel appliances, concrete floors, with island and turquoise floor.
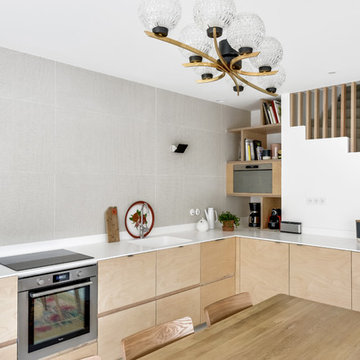
shootin
This is an example of a mid-sized contemporary l-shaped eat-in kitchen in Paris with an integrated sink, flat-panel cabinets, light wood cabinets, stainless steel appliances, stainless steel benchtops, white splashback, light hardwood floors and no island.
This is an example of a mid-sized contemporary l-shaped eat-in kitchen in Paris with an integrated sink, flat-panel cabinets, light wood cabinets, stainless steel appliances, stainless steel benchtops, white splashback, light hardwood floors and no island.
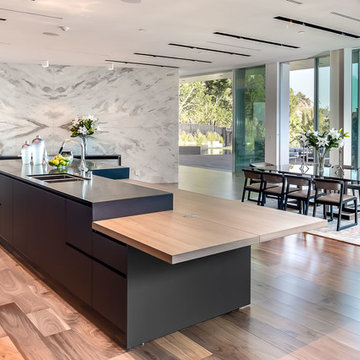
Mark Singer
Design ideas for an expansive modern galley open plan kitchen in Los Angeles with an undermount sink, flat-panel cabinets, light wood cabinets, stainless steel benchtops, grey splashback, stainless steel appliances, light hardwood floors and with island.
Design ideas for an expansive modern galley open plan kitchen in Los Angeles with an undermount sink, flat-panel cabinets, light wood cabinets, stainless steel benchtops, grey splashback, stainless steel appliances, light hardwood floors and with island.
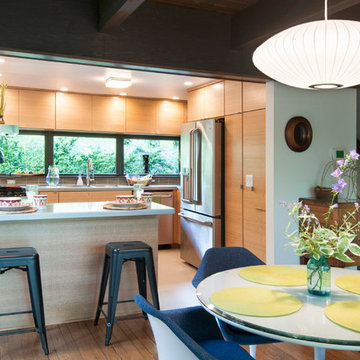
What this Mid-century modern home originally lacked in kitchen appeal it made up for in overall style and unique architectural home appeal. That appeal which reflects back to the turn of the century modernism movement was the driving force for this sleek yet simplistic kitchen design and remodel.
Stainless steel aplliances, cabinetry hardware, counter tops and sink/faucet fixtures; removed wall and added peninsula with casual seating; custom cabinetry - horizontal oriented grain with quarter sawn red oak veneer - flat slab - full overlay doors; full height kitchen cabinets; glass tile - installed countertop to ceiling; floating wood shelving; Karli Moore Photography
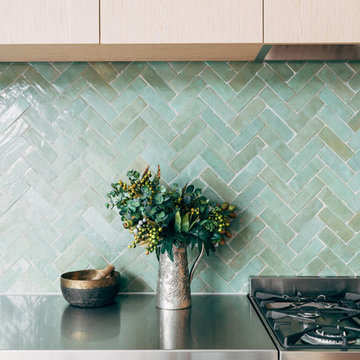
Inspiration for a mid-sized contemporary galley open plan kitchen in Melbourne with an undermount sink, light wood cabinets, stainless steel benchtops, green splashback, mosaic tile splashback, stainless steel appliances, concrete floors, with island and grey floor.
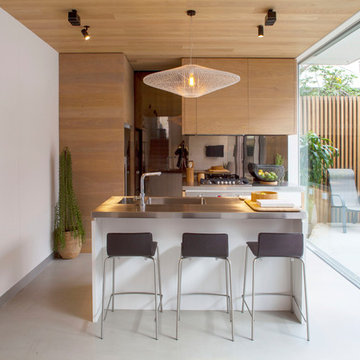
superk.photo
This is an example of a small contemporary galley kitchen in Melbourne with an integrated sink, flat-panel cabinets, light wood cabinets, stainless steel benchtops, stainless steel appliances, concrete floors, with island, grey floor and metallic splashback.
This is an example of a small contemporary galley kitchen in Melbourne with an integrated sink, flat-panel cabinets, light wood cabinets, stainless steel benchtops, stainless steel appliances, concrete floors, with island, grey floor and metallic splashback.
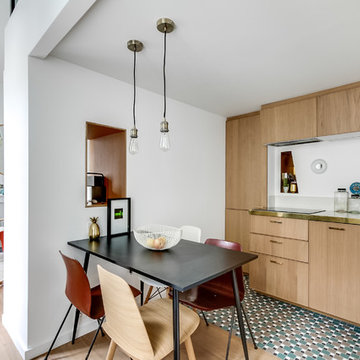
This is an example of a mid-sized contemporary single-wall eat-in kitchen in Paris with a drop-in sink, flat-panel cabinets, light wood cabinets, stainless steel benchtops, light hardwood floors, no island, white splashback and panelled appliances.
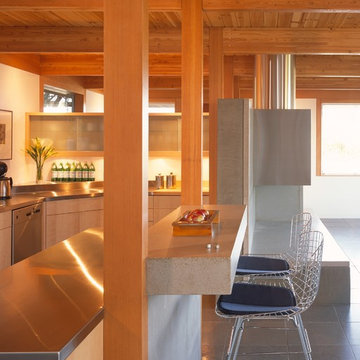
Photo by Cesar Rubio
Large modern galley open plan kitchen in San Francisco with flat-panel cabinets, light wood cabinets, stainless steel benchtops, stainless steel appliances, ceramic floors and with island.
Large modern galley open plan kitchen in San Francisco with flat-panel cabinets, light wood cabinets, stainless steel benchtops, stainless steel appliances, ceramic floors and with island.
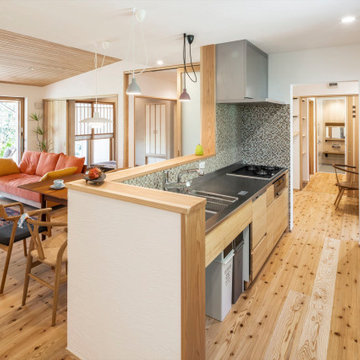
キッチン、家事室、洗面脱衣室、浴室を一直線に並べること家事動線を単純化
This is an example of a single-wall open plan kitchen in Fukuoka with an integrated sink, flat-panel cabinets, light wood cabinets, stainless steel benchtops, glass tile splashback, black appliances, medium hardwood floors and with island.
This is an example of a single-wall open plan kitchen in Fukuoka with an integrated sink, flat-panel cabinets, light wood cabinets, stainless steel benchtops, glass tile splashback, black appliances, medium hardwood floors and with island.
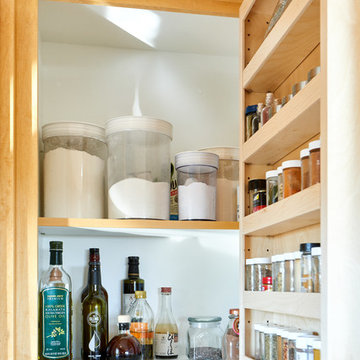
Details: In this new cabinet, spices are stored inside the door on adjustable trays. Cabinet shelves were made slightly shallower to accommodate the spice depth.
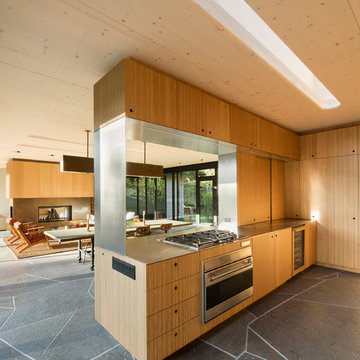
© Bates Masi + Architects
Inspiration for a mid-sized u-shaped open plan kitchen in New York with flat-panel cabinets, light wood cabinets, stainless steel benchtops and stainless steel appliances.
Inspiration for a mid-sized u-shaped open plan kitchen in New York with flat-panel cabinets, light wood cabinets, stainless steel benchtops and stainless steel appliances.
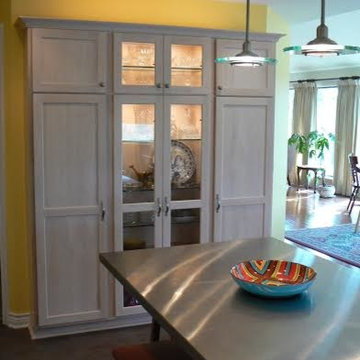
Kitchen remodel designed by Phil Rudick, Architect of Urban Kitchens + Baths in Austin, Tx. Photo features a view of multi use tower cabinets at end of kitchen. The solid door cabinets house pantry items and glass doors show off illuminated display items. Above cabinet lighting makes the paint color glow.
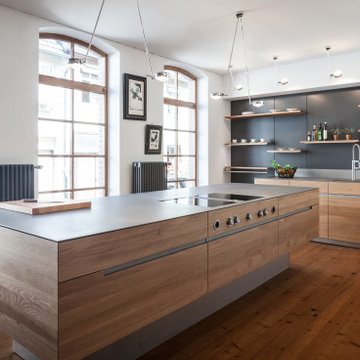
This is an example of a large single-wall kitchen in Other with flat-panel cabinets, light wood cabinets, stainless steel benchtops and with island.
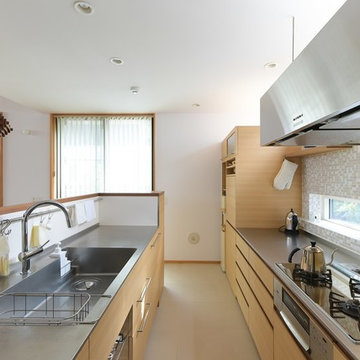
Photo of a contemporary galley kitchen in Other with an integrated sink, flat-panel cabinets, light wood cabinets, stainless steel benchtops, multi-coloured splashback, mosaic tile splashback and beige floor.
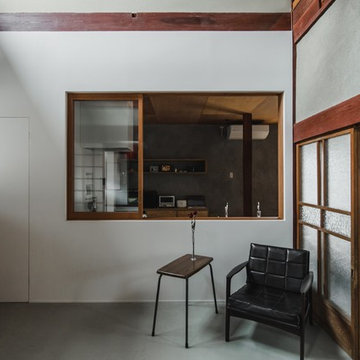
Expansive asian single-wall eat-in kitchen in Other with an integrated sink, open cabinets, light wood cabinets, stainless steel benchtops, white splashback, porcelain splashback, black appliances, concrete floors, with island, grey floor and grey benchtop.
Kitchen with Light Wood Cabinets and Stainless Steel Benchtops Design Ideas
1