Kitchen with Light Wood Cabinets and Tile Benchtops Design Ideas
Refine by:
Budget
Sort by:Popular Today
1 - 20 of 522 photos
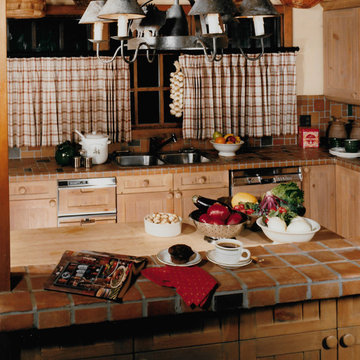
Rustic kitchen with custom cabinetry and handmade tile countertops.
Photo of a mid-sized country u-shaped separate kitchen in Denver with a drop-in sink, beaded inset cabinets, light wood cabinets, tile benchtops, multi-coloured splashback, mosaic tile splashback, coloured appliances, medium hardwood floors and with island.
Photo of a mid-sized country u-shaped separate kitchen in Denver with a drop-in sink, beaded inset cabinets, light wood cabinets, tile benchtops, multi-coloured splashback, mosaic tile splashback, coloured appliances, medium hardwood floors and with island.
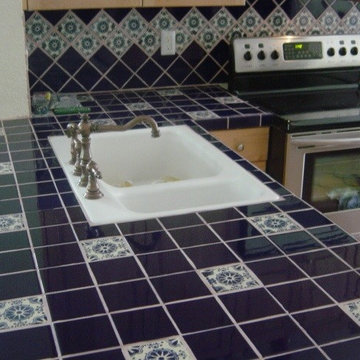
Mid-sized mediterranean eat-in kitchen in Miami with an undermount sink, raised-panel cabinets, light wood cabinets, tile benchtops, blue splashback, ceramic splashback, stainless steel appliances, terra-cotta floors and no island.
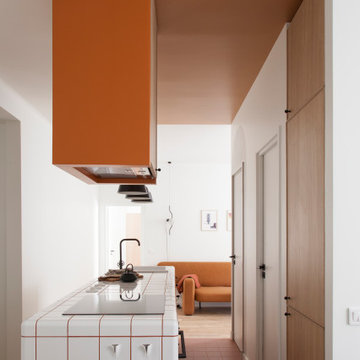
conception agence Épicène
photos Bertrand Fompeyrine
Mid-sized scandinavian single-wall open plan kitchen in Paris with an integrated sink, beaded inset cabinets, light wood cabinets, tile benchtops, grey splashback, panelled appliances, terra-cotta floors, with island, brown floor and white benchtop.
Mid-sized scandinavian single-wall open plan kitchen in Paris with an integrated sink, beaded inset cabinets, light wood cabinets, tile benchtops, grey splashback, panelled appliances, terra-cotta floors, with island, brown floor and white benchtop.
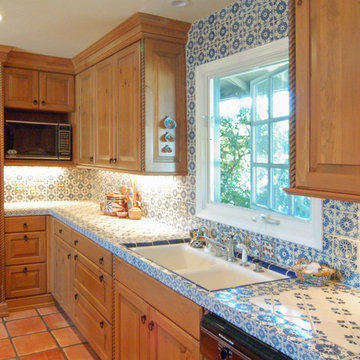
A nice Hispanic lady wanted her kitchen to be brighter and to reflect her ethnic heritage. Maintaining the basic footprint to preserve the Terra-cotta floor, San Luis Kitchen replaced her boring flat-panel stock cabinets with custom knotty pine ones. We added details such as rope trim, a stacked crown, and ring pulls for handles. The client then chose a traditional style tile counter at the sink and butcher block for the island.
Wood-Mode Fine Custom Cabinetry: Brookhaven's Winfield
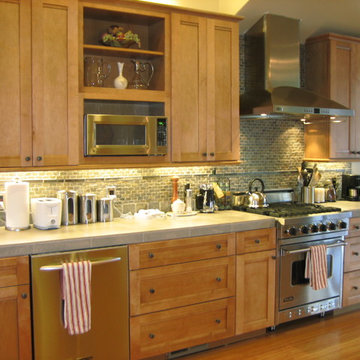
Regina Karpan - designer
This is an example of a transitional l-shaped eat-in kitchen in San Francisco with shaker cabinets, light wood cabinets, tile benchtops, green splashback and stainless steel appliances.
This is an example of a transitional l-shaped eat-in kitchen in San Francisco with shaker cabinets, light wood cabinets, tile benchtops, green splashback and stainless steel appliances.
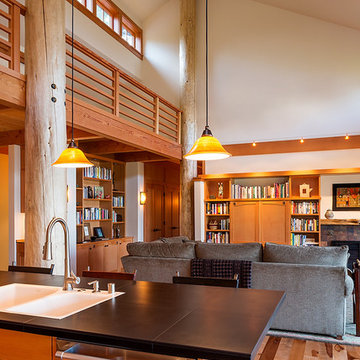
Adding clerestory windows especially where there is a high ceiling minimizes the need for lighting during the day and washes the room with natural light. Only a few track lights and spot lights were used in this great room!

Design ideas for a mid-sized contemporary open plan kitchen in London with an integrated sink, flat-panel cabinets, light wood cabinets, tile benchtops, linoleum floors, with island, grey floor, white benchtop and exposed beam.

Photo of a large transitional u-shaped eat-in kitchen in Albuquerque with a drop-in sink, flat-panel cabinets, light wood cabinets, tile benchtops, beige splashback, porcelain splashback, stainless steel appliances, brick floors, with island, red floor and white benchtop.
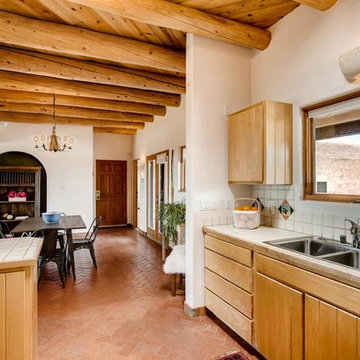
Barker Realty
Design ideas for a mid-sized u-shaped eat-in kitchen in Other with a double-bowl sink, flat-panel cabinets, light wood cabinets, tile benchtops, white splashback, ceramic splashback, white appliances, brick floors, a peninsula and brown floor.
Design ideas for a mid-sized u-shaped eat-in kitchen in Other with a double-bowl sink, flat-panel cabinets, light wood cabinets, tile benchtops, white splashback, ceramic splashback, white appliances, brick floors, a peninsula and brown floor.
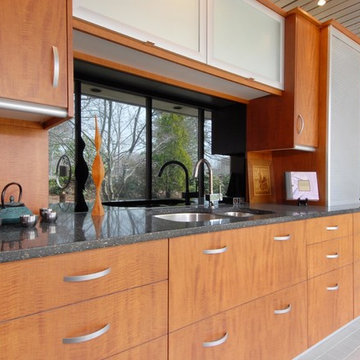
With custom cabinetry, you can mix all types of styles to create your very own unique kitchen. This kitchen shows a mixture of modern and traditional cabinetry through the door styles and stain colors. Metal doors and frosted glass hides the items stored in the cabinets. The traditional stain color mixes with the contemporary slab doors and drawers. With a mixture of stain and metal there is no telling what beauty can be created.
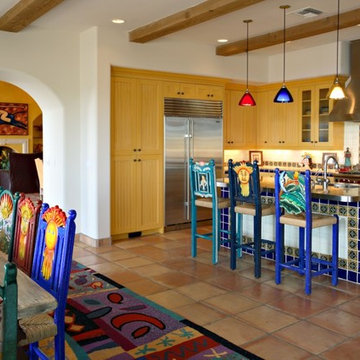
Lovely natural light shines through large windows into the kitchen and living room, making these homeowners happy to arise in the morning in their gorgeous Mexican Villa-designed home.
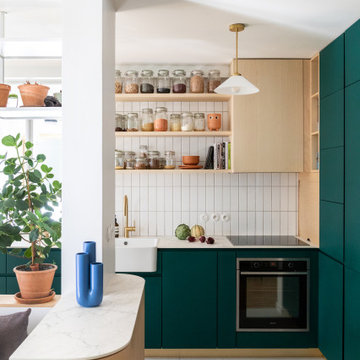
This is an example of a mid-sized modern l-shaped open plan kitchen in Paris with a single-bowl sink, beaded inset cabinets, light wood cabinets, tile benchtops, white splashback, porcelain splashback, black appliances, ceramic floors, with island, grey floor and white benchtop.
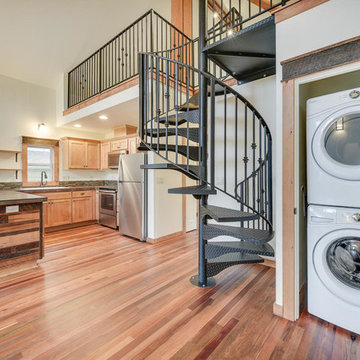
ADU (converted garage)
Photo of a mid-sized traditional u-shaped eat-in kitchen in Portland with an undermount sink, recessed-panel cabinets, light wood cabinets, tile benchtops, multi-coloured splashback, matchstick tile splashback, stainless steel appliances, medium hardwood floors, a peninsula, brown floor and multi-coloured benchtop.
Photo of a mid-sized traditional u-shaped eat-in kitchen in Portland with an undermount sink, recessed-panel cabinets, light wood cabinets, tile benchtops, multi-coloured splashback, matchstick tile splashback, stainless steel appliances, medium hardwood floors, a peninsula, brown floor and multi-coloured benchtop.
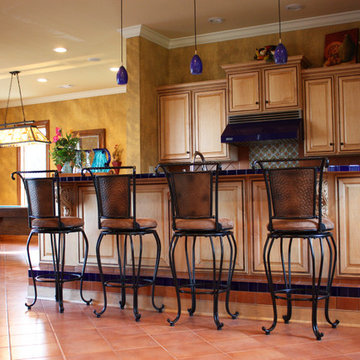
Inspiration for a mid-sized traditional l-shaped open plan kitchen in Other with with island, raised-panel cabinets, light wood cabinets, tile benchtops, red splashback, ceramic splashback, black appliances and ceramic floors.
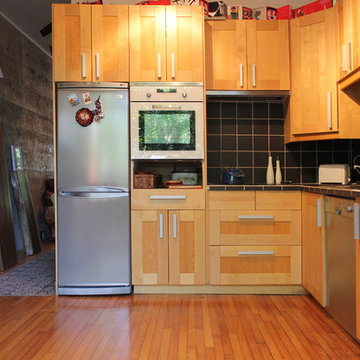
Photo: Laura Garner © 2013 Houzz
Design: Joel Dumas
Design ideas for an eclectic kitchen in Montreal with recessed-panel cabinets, light wood cabinets, tile benchtops, black splashback, ceramic splashback and stainless steel appliances.
Design ideas for an eclectic kitchen in Montreal with recessed-panel cabinets, light wood cabinets, tile benchtops, black splashback, ceramic splashback and stainless steel appliances.
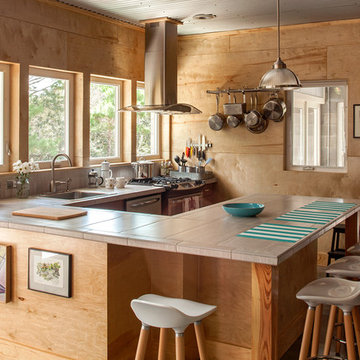
Photography by Jack Gardner
Design ideas for a mid-sized industrial u-shaped open plan kitchen in Miami with light wood cabinets, tile benchtops, stainless steel appliances, concrete floors, a peninsula, a drop-in sink, beige splashback and porcelain splashback.
Design ideas for a mid-sized industrial u-shaped open plan kitchen in Miami with light wood cabinets, tile benchtops, stainless steel appliances, concrete floors, a peninsula, a drop-in sink, beige splashback and porcelain splashback.
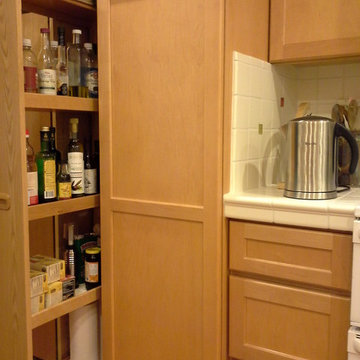
Main cabinetry is in a simple Shaker style while the two hutches are in a glazed/painted finish. The mid-height open shelf is of the same maple as the other cabinets. The painted crown moulding is continued on the maple cabinets and ties the two areas together. The design layout includes relocation of the sink into a corner, which provides better distribution of the main work space. Four custom built pullout pantries create easy to reach storage of food prep items. Tile backsplash includes randomly paced hand painted decorative tiles. Existing vinyl flooring was replaced with Cherry engineered flooring.
New recessed lighting replaced the fluorescent 4x6 light panel.
A bookcase was added into the design to provide additional storage for newspapers, magazines, radio and miscellaneous items.
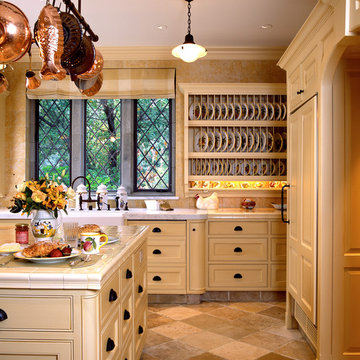
Another view of the custom dowel dish racks. Rusty Reniers
Mid-sized traditional l-shaped eat-in kitchen in San Francisco with a farmhouse sink, beaded inset cabinets, light wood cabinets, tile benchtops, beige splashback, limestone splashback, panelled appliances, travertine floors, with island, beige floor and beige benchtop.
Mid-sized traditional l-shaped eat-in kitchen in San Francisco with a farmhouse sink, beaded inset cabinets, light wood cabinets, tile benchtops, beige splashback, limestone splashback, panelled appliances, travertine floors, with island, beige floor and beige benchtop.
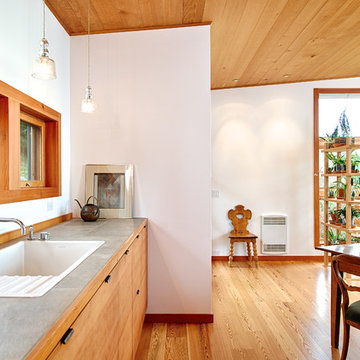
Rob Skelton, Keoni Photos
Inspiration for a small modern single-wall eat-in kitchen in Seattle with flat-panel cabinets, light wood cabinets, tile benchtops, light hardwood floors, no island, a drop-in sink, stainless steel appliances, brown floor and grey benchtop.
Inspiration for a small modern single-wall eat-in kitchen in Seattle with flat-panel cabinets, light wood cabinets, tile benchtops, light hardwood floors, no island, a drop-in sink, stainless steel appliances, brown floor and grey benchtop.
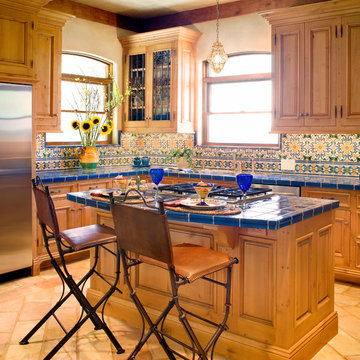
Paul Finkel Photography - Piston Design
Photo of a mediterranean kitchen in Austin with raised-panel cabinets, light wood cabinets, tile benchtops, multi-coloured splashback, stainless steel appliances and blue benchtop.
Photo of a mediterranean kitchen in Austin with raised-panel cabinets, light wood cabinets, tile benchtops, multi-coloured splashback, stainless steel appliances and blue benchtop.
Kitchen with Light Wood Cabinets and Tile Benchtops Design Ideas
1