Kitchen with Light Wood Cabinets and Travertine Floors Design Ideas
Refine by:
Budget
Sort by:Popular Today
1 - 20 of 1,170 photos
Item 1 of 3
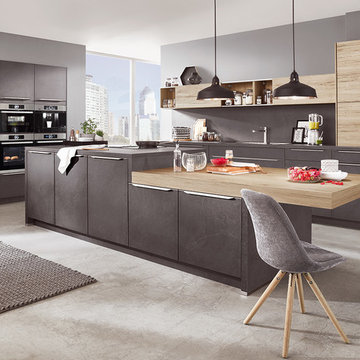
This is an example of a mid-sized modern single-wall open plan kitchen in Madrid with an integrated sink, recessed-panel cabinets, light wood cabinets, laminate benchtops, grey splashback, travertine splashback, stainless steel appliances, travertine floors, with island, grey floor and grey benchtop.
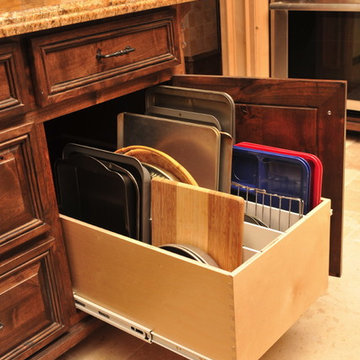
Photo of a mid-sized traditional single-wall open plan kitchen in Austin with flat-panel cabinets, light wood cabinets, granite benchtops, beige splashback and travertine floors.
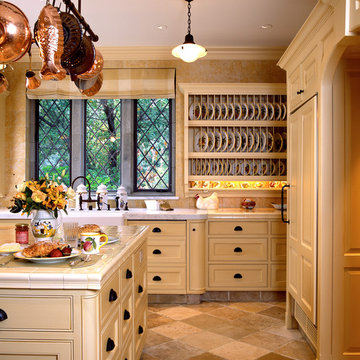
Another view of the custom dowel dish racks. Rusty Reniers
Mid-sized traditional l-shaped eat-in kitchen in San Francisco with a farmhouse sink, beaded inset cabinets, light wood cabinets, tile benchtops, beige splashback, limestone splashback, panelled appliances, travertine floors, with island, beige floor and beige benchtop.
Mid-sized traditional l-shaped eat-in kitchen in San Francisco with a farmhouse sink, beaded inset cabinets, light wood cabinets, tile benchtops, beige splashback, limestone splashback, panelled appliances, travertine floors, with island, beige floor and beige benchtop.
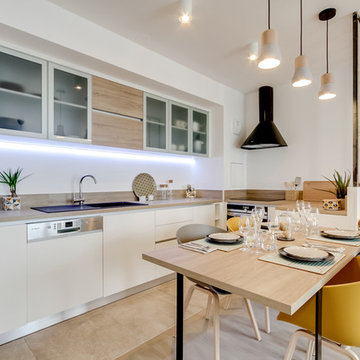
Atelier Germain
Inspiration for a mid-sized scandinavian u-shaped eat-in kitchen in Paris with an integrated sink, flat-panel cabinets, light wood cabinets, wood benchtops, white splashback, panelled appliances, travertine floors, no island and beige floor.
Inspiration for a mid-sized scandinavian u-shaped eat-in kitchen in Paris with an integrated sink, flat-panel cabinets, light wood cabinets, wood benchtops, white splashback, panelled appliances, travertine floors, no island and beige floor.
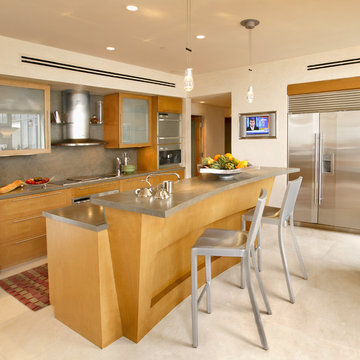
Photo of a small contemporary galley kitchen in Los Angeles with a double-bowl sink, glass-front cabinets, light wood cabinets, marble benchtops, grey splashback, stone slab splashback, stainless steel appliances, travertine floors and with island.
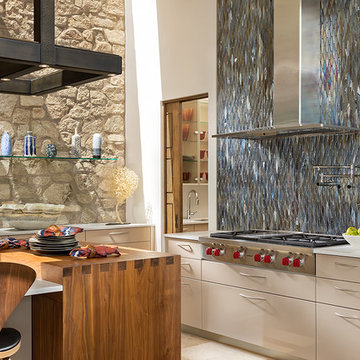
HOME FEATURES
Contexual modern design with contemporary Santa Fe–style elements
Luxuriously open floor plan
Stunning chef’s kitchen perfect for entertaining
Gracious indoor/outdoor living with views of the Sangres
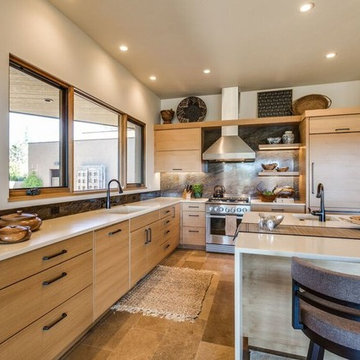
Inspiration for a mid-sized country u-shaped open plan kitchen in Other with flat-panel cabinets, light wood cabinets, with island, solid surface benchtops, brown splashback, stone slab splashback, coloured appliances, an undermount sink, travertine floors and beige floor.
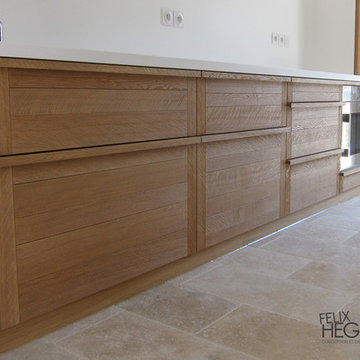
... une cuisine haut de gamme fabriquée dans notre atelier. Les façades en chêne massif sablé (pour un rendu brut et naturel) ont été entièrement fabriquées à la main.
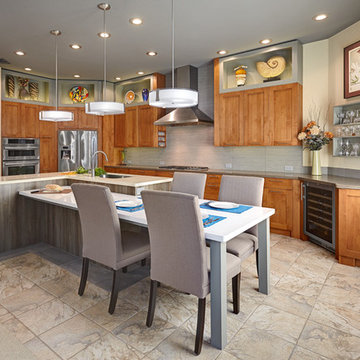
This Transitional Shaker style kitchen used soft grays on the upper cabinets & ceiling paint to coordinate with the Barn wood island finish. The natural Alder cabinets with a Chocolate Glaze help to increase the warmth. We used 3 different Caesarstone colors for countertops that also integrates the family table to seat up to 8 people. Open cubbies above are used to display art and mood lighting.
Photo Credit: PhotographerLink
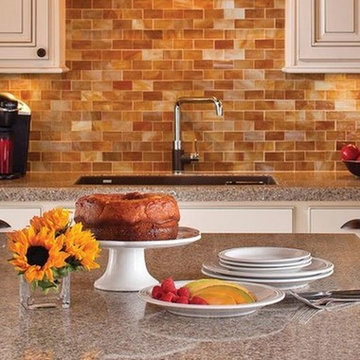
This beautiful Granite Transformations kitchen was created with:
Countertop - Perla di Modena Granite
Backsplash - Subway Honey Mosaic
Cabinets - White Chocolate Umber
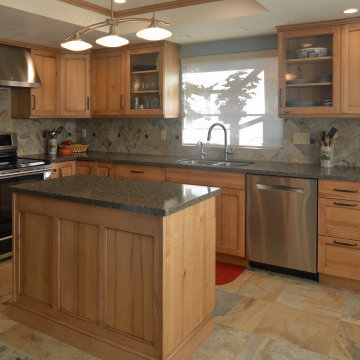
Rustic heartwood maple cabinets in a black glazed natural finish. Depending on how its decorated this kitchen could be seen as a country home, beach cottage, or even a transitional style space.
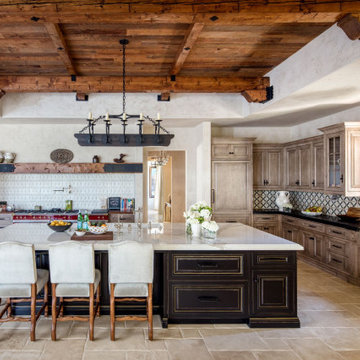
Tuscan Style kitchen designed around a grand red range.
Design ideas for an expansive mediterranean l-shaped eat-in kitchen in Los Angeles with a farmhouse sink, recessed-panel cabinets, light wood cabinets, marble benchtops, multi-coloured splashback, ceramic splashback, coloured appliances, travertine floors, with island, beige floor, white benchtop and wood.
Design ideas for an expansive mediterranean l-shaped eat-in kitchen in Los Angeles with a farmhouse sink, recessed-panel cabinets, light wood cabinets, marble benchtops, multi-coloured splashback, ceramic splashback, coloured appliances, travertine floors, with island, beige floor, white benchtop and wood.
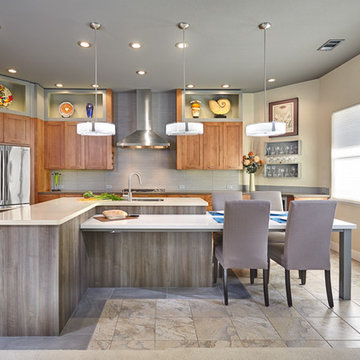
This Transitional Shaker style kitchen used soft grays on the upper cabinets & ceiling paint to coordinate with the Barn wood island finish. The natural Alder cabinets with a Chocolate Glaze help to increase the warmth. We used 3 different Caesarstone colors for countertops that also integrates the family table to seat up to 8 people. Open cubbies above are used to display art and mood lighting.
Photo Credit: PhotographerLink
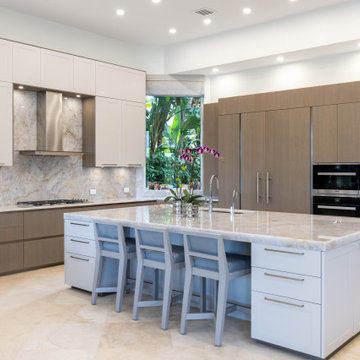
WARM PLATINUM OAK VENEER PAIRED WITH MANDORLA MATTE LACQUER DOORS IN MODERN SHAKER STYLE. COUNTER IN CRISTALLO QUARTZITE. MIELE APPLIANCES
This is an example of an expansive contemporary l-shaped open plan kitchen in Miami with an undermount sink, flat-panel cabinets, light wood cabinets, quartzite benchtops, beige splashback, panelled appliances, travertine floors, with island, beige floor and beige benchtop.
This is an example of an expansive contemporary l-shaped open plan kitchen in Miami with an undermount sink, flat-panel cabinets, light wood cabinets, quartzite benchtops, beige splashback, panelled appliances, travertine floors, with island, beige floor and beige benchtop.
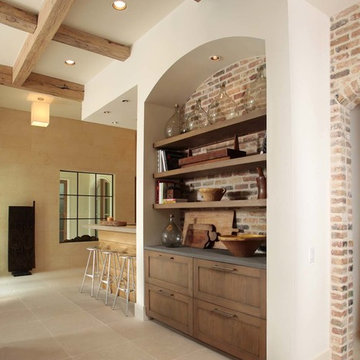
Mike Ortega
Design ideas for a large transitional l-shaped eat-in kitchen in Houston with an undermount sink, shaker cabinets, light wood cabinets, wood benchtops, stone tile splashback, stainless steel appliances, travertine floors and multiple islands.
Design ideas for a large transitional l-shaped eat-in kitchen in Houston with an undermount sink, shaker cabinets, light wood cabinets, wood benchtops, stone tile splashback, stainless steel appliances, travertine floors and multiple islands.
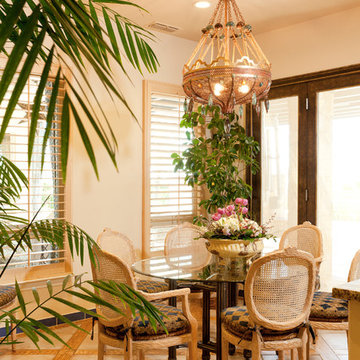
Mike Gaff
This is an example of a large eclectic eat-in kitchen in Sacramento with raised-panel cabinets, light wood cabinets, granite benchtops, travertine floors and with island.
This is an example of a large eclectic eat-in kitchen in Sacramento with raised-panel cabinets, light wood cabinets, granite benchtops, travertine floors and with island.
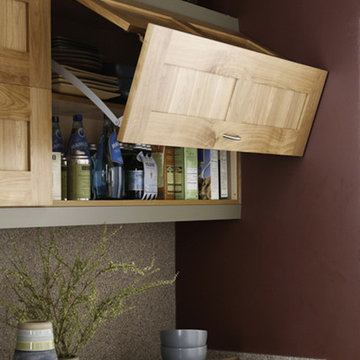
Ultra Craft Cabinetry
Design ideas for a large modern u-shaped eat-in kitchen in San Francisco with a farmhouse sink, shaker cabinets, light wood cabinets, granite benchtops, multi-coloured splashback, stone tile splashback, stainless steel appliances, travertine floors and with island.
Design ideas for a large modern u-shaped eat-in kitchen in San Francisco with a farmhouse sink, shaker cabinets, light wood cabinets, granite benchtops, multi-coloured splashback, stone tile splashback, stainless steel appliances, travertine floors and with island.
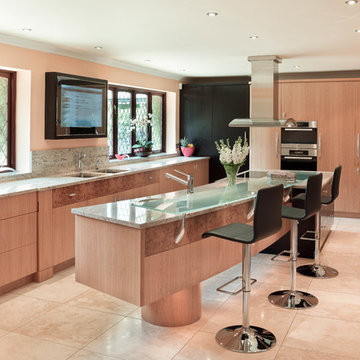
An open plan kitchen in book matched oak and burr oak veneers. The large floating island maximises the functionality while minimising the impact on the available light and space.
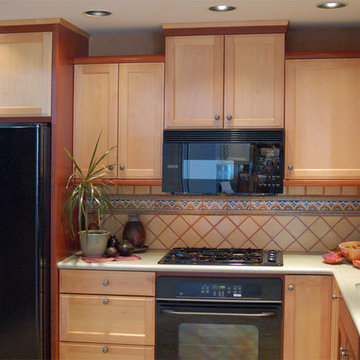
We wanted a kitchen that had the flavor of old Mexico and the convenience of modern American-made cabinetry. Natural maple doors paired with red-stained trim give the design its foundation. Next we added a yellow tile splash with a colorful decorative liner and brick red grout. We then completed the look with green Corian counters, black appliances, and southwestern accessories.
Wood-Mode Fine Custom Cabinetry, Brookhaven's Andover Recessed
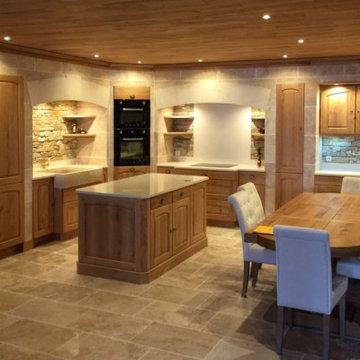
Design ideas for a large transitional u-shaped open plan kitchen in Grenoble with an undermount sink, light wood cabinets, granite benchtops, white splashback, granite splashback, panelled appliances, travertine floors, with island, grey floor, white benchtop and timber.
Kitchen with Light Wood Cabinets and Travertine Floors Design Ideas
1