Kitchen with Light Wood Cabinets and Wood Benchtops Design Ideas
Refine by:
Budget
Sort by:Popular Today
1 - 20 of 2,601 photos
Item 1 of 3
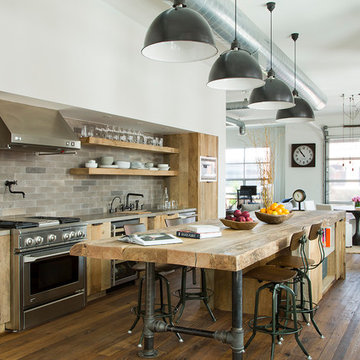
Kitchen remodel with reclaimed wood cabinetry and industrial details. Photography by Manolo Langis.
Located steps away from the beach, the client engaged us to transform a blank industrial loft space to a warm inviting space that pays respect to its industrial heritage. We use anchored large open space with a sixteen foot conversation island that was constructed out of reclaimed logs and plumbing pipes. The island itself is divided up into areas for eating, drinking, and reading. Bringing this theme into the bedroom, the bed was constructed out of 12x12 reclaimed logs anchored by two bent steel plates for side tables.

Inspiration for a mid-sized industrial u-shaped open plan kitchen in Lyon with a peninsula, an undermount sink, beaded inset cabinets, light wood cabinets, wood benchtops, panelled appliances, ceramic floors, grey floor and beige benchtop.
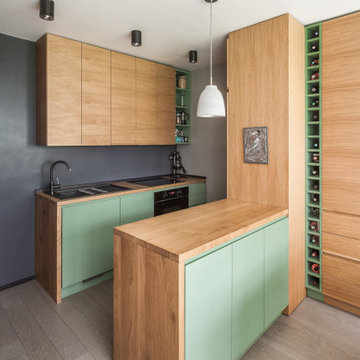
Une cuisine tout équipé avec de l'électroménager encastré et un îlot ouvert sur la salle à manger.
Small scandinavian galley eat-in kitchen in Paris with a single-bowl sink, beaded inset cabinets, light wood cabinets, wood benchtops, black splashback, panelled appliances, painted wood floors and grey floor.
Small scandinavian galley eat-in kitchen in Paris with a single-bowl sink, beaded inset cabinets, light wood cabinets, wood benchtops, black splashback, panelled appliances, painted wood floors and grey floor.
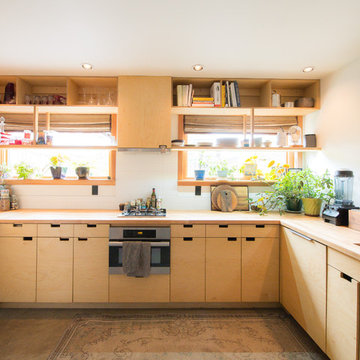
Design ideas for an asian u-shaped kitchen in Portland with an undermount sink, flat-panel cabinets, light wood cabinets, wood benchtops, white splashback, stainless steel appliances, concrete floors, no island, grey floor and brown benchtop.
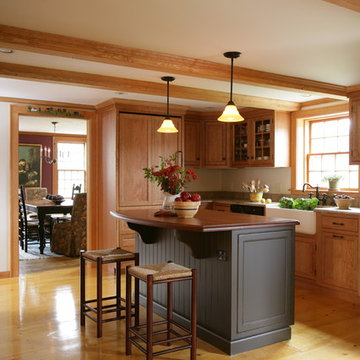
Photo of a mid-sized arts and crafts separate kitchen in Boston with a farmhouse sink, wood benchtops, light wood cabinets, panelled appliances, light hardwood floors, with island, beige floor and brown benchtop.
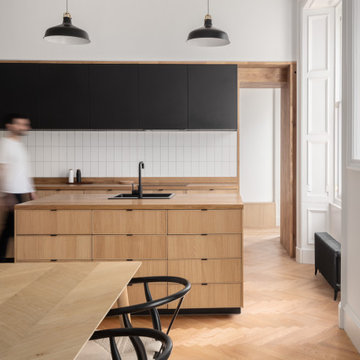
Ⓒ ZAC+ZAC
Design ideas for a mid-sized scandinavian galley eat-in kitchen in Edinburgh with a drop-in sink, flat-panel cabinets, light wood cabinets, wood benchtops, white splashback, light hardwood floors, with island, beige floor and beige benchtop.
Design ideas for a mid-sized scandinavian galley eat-in kitchen in Edinburgh with a drop-in sink, flat-panel cabinets, light wood cabinets, wood benchtops, white splashback, light hardwood floors, with island, beige floor and beige benchtop.
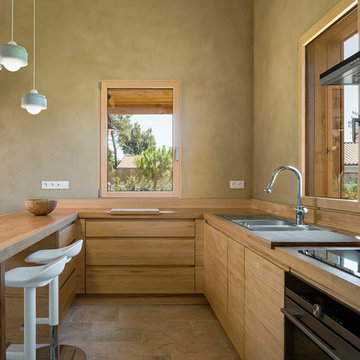
Country u-shaped open plan kitchen in Bordeaux with flat-panel cabinets, light wood cabinets, wood benchtops, travertine floors, a double-bowl sink, a peninsula and beige floor.
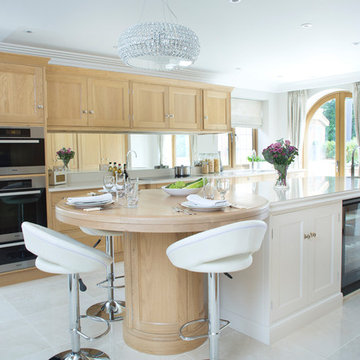
Clean, simple, uncluttered. This elegant oak and hand-painted kitchen features an understated bevelled door detail which lends the room a classic, timeless style.
The layout flows around the central island which houses a built-in wine cooler and has a circular prep sink at one end balanced by a larger, circular solid oak dining area at the other. These curves complement the two arched doorways at the far end of the room, filling the space with light.
Plenty of storage has been provided thanks to a traditional larder with oak interiors and twin double-door butler cupboards.
Finishing touches include Miele appliances, quartz worktops with a profiled edge detail, a mirrored glass splashback and polished stainless steel handles.
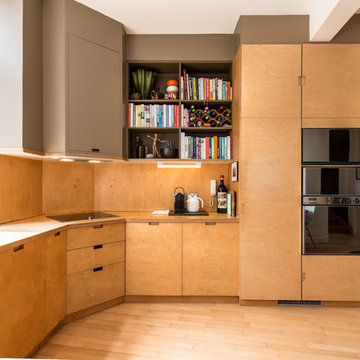
Philip Raymond
This is an example of a small contemporary open plan kitchen in London with flat-panel cabinets, light wood cabinets, wood benchtops, beige splashback, timber splashback, light hardwood floors, no island, beige floor and beige benchtop.
This is an example of a small contemporary open plan kitchen in London with flat-panel cabinets, light wood cabinets, wood benchtops, beige splashback, timber splashback, light hardwood floors, no island, beige floor and beige benchtop.
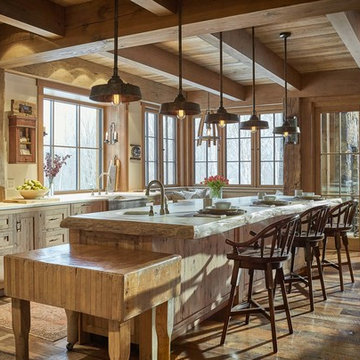
Photo: Jim Westphalen
Design ideas for a country eat-in kitchen in Burlington with a farmhouse sink, shaker cabinets, wood benchtops, grey splashback, stone tile splashback, stainless steel appliances, medium hardwood floors, with island, brown floor, beige benchtop and light wood cabinets.
Design ideas for a country eat-in kitchen in Burlington with a farmhouse sink, shaker cabinets, wood benchtops, grey splashback, stone tile splashback, stainless steel appliances, medium hardwood floors, with island, brown floor, beige benchtop and light wood cabinets.
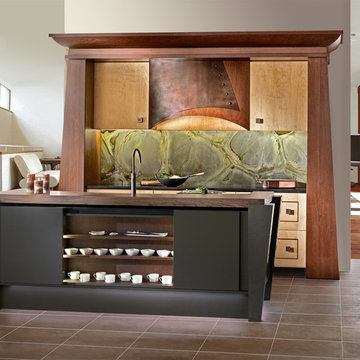
Simone and Associates
Photo of a small asian u-shaped eat-in kitchen in Other with a drop-in sink, recessed-panel cabinets, light wood cabinets, green splashback, stone slab splashback, black appliances, with island and wood benchtops.
Photo of a small asian u-shaped eat-in kitchen in Other with a drop-in sink, recessed-panel cabinets, light wood cabinets, green splashback, stone slab splashback, black appliances, with island and wood benchtops.
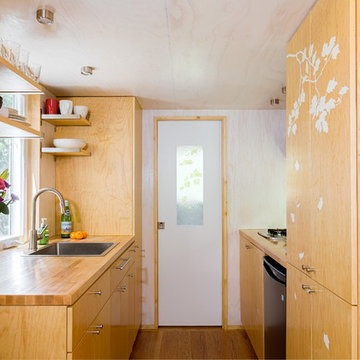
The kitchen is very compact yet functional, spacious and light. Photo: Chibi Moku
Photo of a small contemporary galley eat-in kitchen in Los Angeles with a single-bowl sink, flat-panel cabinets, light wood cabinets, wood benchtops, stainless steel appliances, medium hardwood floors and no island.
Photo of a small contemporary galley eat-in kitchen in Los Angeles with a single-bowl sink, flat-panel cabinets, light wood cabinets, wood benchtops, stainless steel appliances, medium hardwood floors and no island.
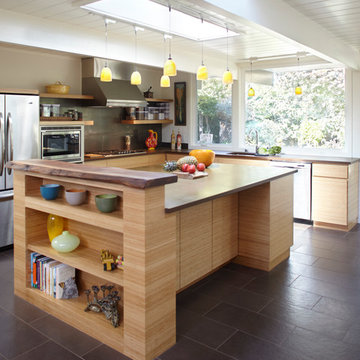
Mid-sized midcentury l-shaped kitchen in San Francisco with flat-panel cabinets, light wood cabinets, grey splashback, stainless steel appliances, an undermount sink, wood benchtops, stone slab splashback, porcelain floors, with island, black floor and brown benchtop.
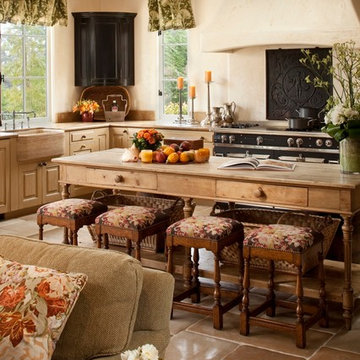
Rick Pharaoh
Design ideas for a large mediterranean open plan kitchen in Other with a farmhouse sink, raised-panel cabinets, light wood cabinets, wood benchtops, white splashback, cement tile splashback, stainless steel appliances, ceramic floors and with island.
Design ideas for a large mediterranean open plan kitchen in Other with a farmhouse sink, raised-panel cabinets, light wood cabinets, wood benchtops, white splashback, cement tile splashback, stainless steel appliances, ceramic floors and with island.
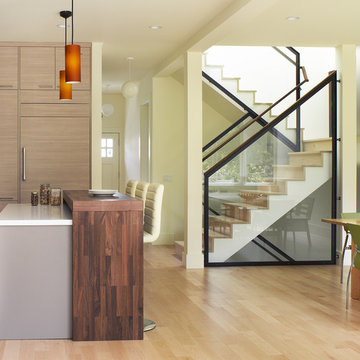
This project aims to be the first residence in San Francisco that is completely self-powering and carbon neutral. The architecture has been developed in conjunction with the mechanical systems and landscape design, each influencing the other to arrive at an integrated solution. Working from the historic façade, the design preserves the traditional formal parlors transitioning to an open plan at the central stairwell which defines the distinction between eras. The new floor plates act as passive solar collectors and radiant tubing redistributes collected warmth to the original, North facing portions of the house. Careful consideration has been given to the envelope design in order to reduce the overall space conditioning needs, retrofitting the old and maximizing insulation in the new.
Photographer Ken Gutmaker
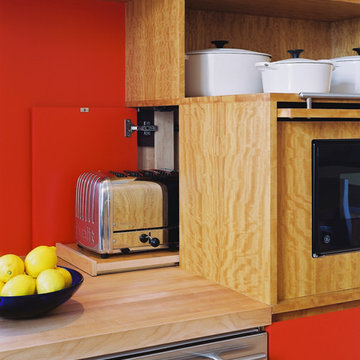
We transformed a 1920s French Provincial-style home to accommodate a family of five with guest quarters. The family frequently entertains and loves to cook. This, along with their extensive modern art collection and Scandinavian aesthetic informed the clean, lively palette.
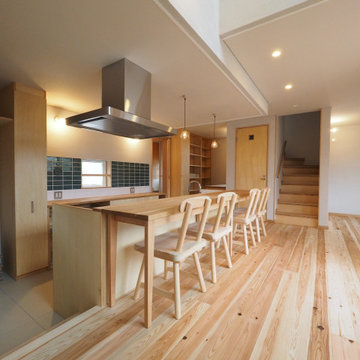
Large asian galley kitchen in Tokyo Suburbs with flat-panel cabinets, light wood cabinets, wood benchtops, panelled appliances, light hardwood floors, with island, beige floor, beige benchtop, green splashback and subway tile splashback.
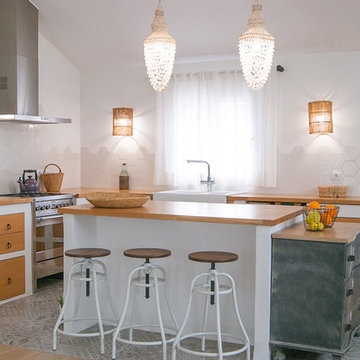
Design ideas for a mediterranean l-shaped kitchen in Other with wood benchtops, ceramic splashback, ceramic floors, with island, grey floor, a farmhouse sink, flat-panel cabinets, light wood cabinets, beige splashback and stainless steel appliances.
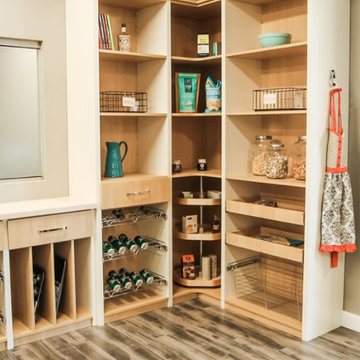
Combining Antique White Melamine and Classic Maple Melamine makes this pantry much more appealing to the eye. Plenty of storage for wine, trays, canned goods.
Custom Pantry created for our Tysons Showroom. Designed by Michelle Langley and Fabricated / Installed by Closet Factory Washington, DC September 2016
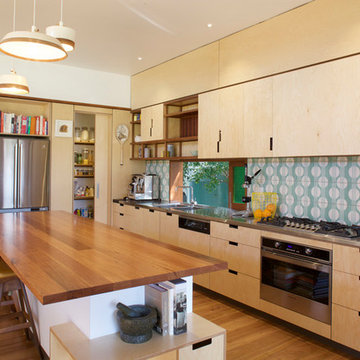
Light, spacious kitchen with plywood cabinetry, recycled blackbutt kitchen island. The popham design tiles complete the picture.
Mid-sized contemporary galley eat-in kitchen in Brisbane with a double-bowl sink, light wood cabinets, wood benchtops, green splashback, cement tile splashback, stainless steel appliances, light hardwood floors, with island and flat-panel cabinets.
Mid-sized contemporary galley eat-in kitchen in Brisbane with a double-bowl sink, light wood cabinets, wood benchtops, green splashback, cement tile splashback, stainless steel appliances, light hardwood floors, with island and flat-panel cabinets.
Kitchen with Light Wood Cabinets and Wood Benchtops Design Ideas
1