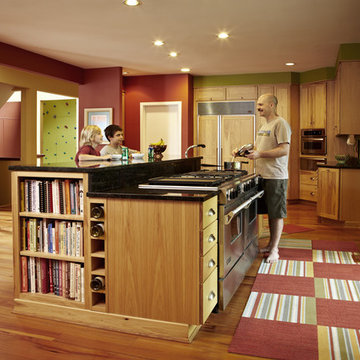Kitchen with Light Wood Cabinets Design Ideas
Refine by:
Budget
Sort by:Popular Today
1 - 20 of 28 photos
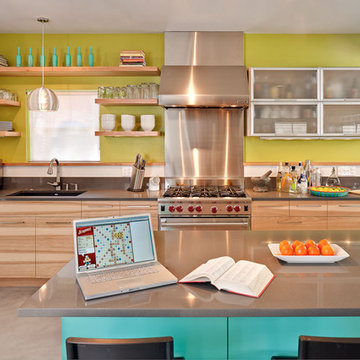
Remodel of a two-story residence in the heart of South Austin. The entire first floor was opened up and the kitchen enlarged and upgraded to meet the demands of the homeowners who love to cook and entertain. The upstairs master bathroom was also completely renovated and features a large, luxurious walk-in shower.
Jennifer Ott Design • http://jenottdesign.com/
Photography by Atelier Wong
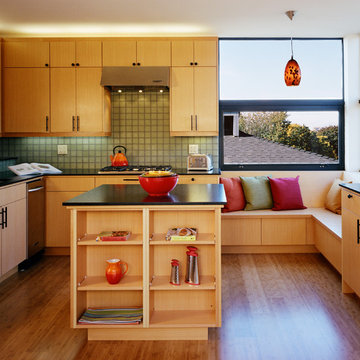
Magnolia Gardens orients four bedrooms, two suites, living spaces and an ADU toward curated greenspaces, terraces, exterior decks and its Magnolia neighborhood community. The house’s dynamic modern form opens in two directions through a glass atrium on the north and glass curtain walls on the northwest and southwest, bringing natural light to the interiors.
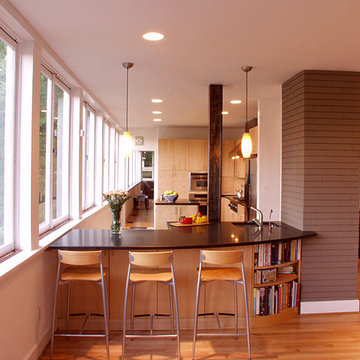
Inspiration for a modern kitchen in DC Metro with flat-panel cabinets and light wood cabinets.
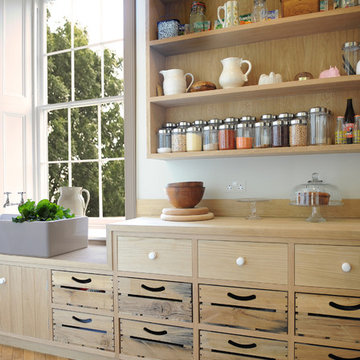
Artichoke worked with the renowned interior designer Ilse Crawford to develop the style of this bespoke kitchen in a Grade II listed Regency house. We made two furniture ‘elements’ providing the main functions for the kitchen. Care has been taken not to interfere with the original interior architecture of the room. Tall Georgian windows enable light to flood over the furniture as well as providing delightful views of the grounds. Limited palettes of fine quality materials help create the feeling of an art installation, enhancing the drama of this fabulous room.
Primary materials: Bookmatched Statuary marble and hand burnished gloss pigmented lacquer. The kitchen scullery is in English oak, finished in soap, a traditional Georgian period finish.
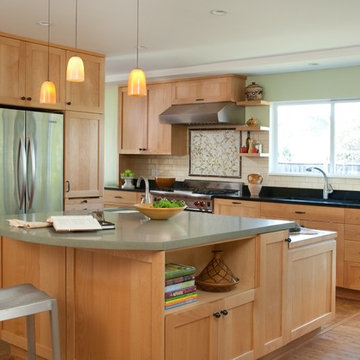
Photos by Lepere Studio
This is an example of a large traditional l-shaped eat-in kitchen in Santa Barbara with stainless steel appliances, light wood cabinets, white splashback, subway tile splashback, medium hardwood floors and with island.
This is an example of a large traditional l-shaped eat-in kitchen in Santa Barbara with stainless steel appliances, light wood cabinets, white splashback, subway tile splashback, medium hardwood floors and with island.
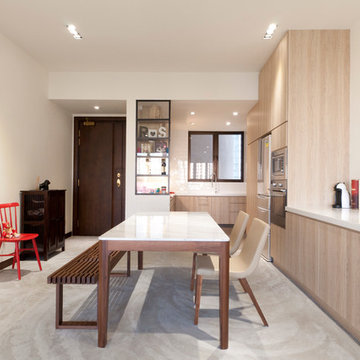
Contemporary eat-in kitchen in Singapore with flat-panel cabinets, light wood cabinets, white splashback and stainless steel appliances.
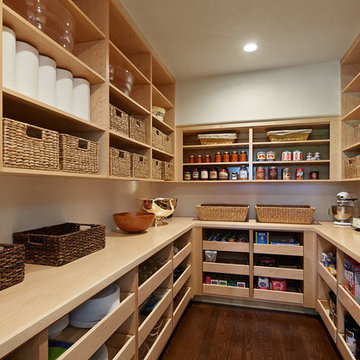
Bruce Damonte
Photo of a traditional kitchen pantry in San Francisco with open cabinets, dark hardwood floors and light wood cabinets.
Photo of a traditional kitchen pantry in San Francisco with open cabinets, dark hardwood floors and light wood cabinets.
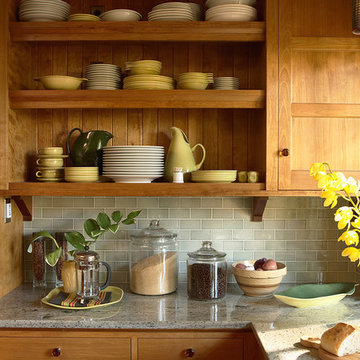
Architecture & Interior Design: David Heide Design Studio -- Photos: Karen Melvin
Design ideas for an arts and crafts kitchen in Minneapolis with light wood cabinets, green splashback, subway tile splashback, recessed-panel cabinets, granite benchtops, a peninsula and grey benchtop.
Design ideas for an arts and crafts kitchen in Minneapolis with light wood cabinets, green splashback, subway tile splashback, recessed-panel cabinets, granite benchtops, a peninsula and grey benchtop.
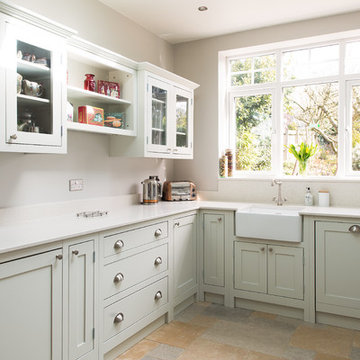
Design ideas for a mid-sized traditional u-shaped separate kitchen in Gloucestershire with light wood cabinets, quartzite benchtops, ceramic floors, a farmhouse sink, glass-front cabinets, porcelain splashback and no island.
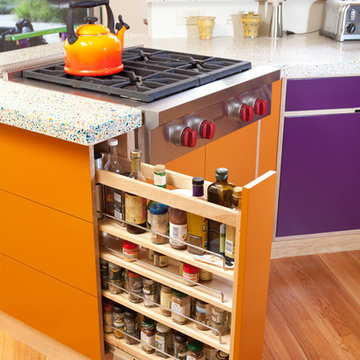
Design by Heather Tissue; construction by Green Goods
Kitchen remodel featuring carmelized strand woven bamboo plywood, maple plywood and paint grade cabinets, custom bamboo doors, handmade ceramic tile, custom concrete countertops
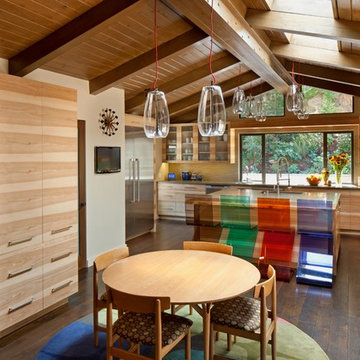
Hickory wood cabinetry, reclaimed Walnut counter and light fixtures from Spain create an aspiring chef's dream kitchen.
Tom Bonner Photography
Mid-sized midcentury l-shaped eat-in kitchen in Los Angeles with flat-panel cabinets, light wood cabinets, yellow splashback, stainless steel appliances, an undermount sink, solid surface benchtops, matchstick tile splashback, dark hardwood floors and with island.
Mid-sized midcentury l-shaped eat-in kitchen in Los Angeles with flat-panel cabinets, light wood cabinets, yellow splashback, stainless steel appliances, an undermount sink, solid surface benchtops, matchstick tile splashback, dark hardwood floors and with island.
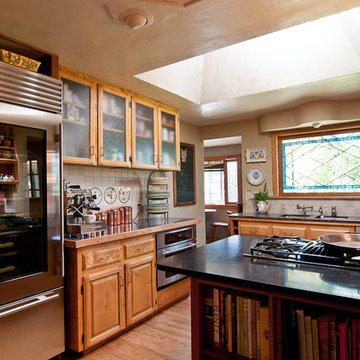
Louise Lakier Photography © 2012 Houzz
Design ideas for a traditional kitchen in Portland with glass-front cabinets, light wood cabinets, beige splashback and stainless steel appliances.
Design ideas for a traditional kitchen in Portland with glass-front cabinets, light wood cabinets, beige splashback and stainless steel appliances.
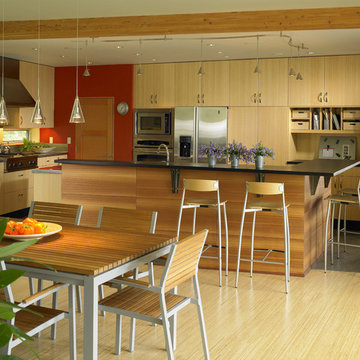
Looking from open dining room into kitchen of new residence on Vashon Island. Kitchen features bamboo cabinetry, stainless countertops with paperstone bar.
Photo credit - Patrick Barta Photography
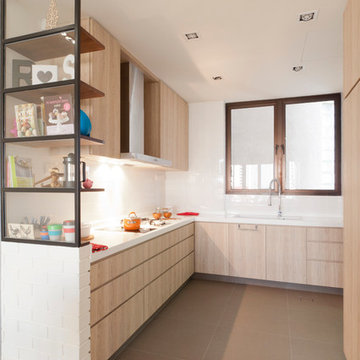
Design ideas for a contemporary kitchen in Singapore with flat-panel cabinets, light wood cabinets and white splashback.
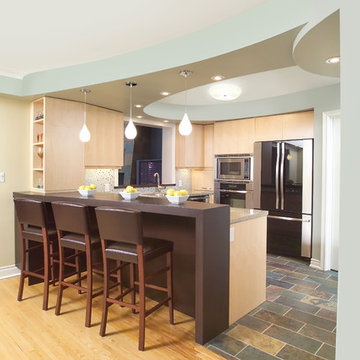
Arnal Photography
Design ideas for an eclectic kitchen in Toronto with porcelain splashback, flat-panel cabinets, light wood cabinets, granite benchtops, slate floors, multi-coloured splashback, stainless steel appliances and multi-coloured floor.
Design ideas for an eclectic kitchen in Toronto with porcelain splashback, flat-panel cabinets, light wood cabinets, granite benchtops, slate floors, multi-coloured splashback, stainless steel appliances and multi-coloured floor.
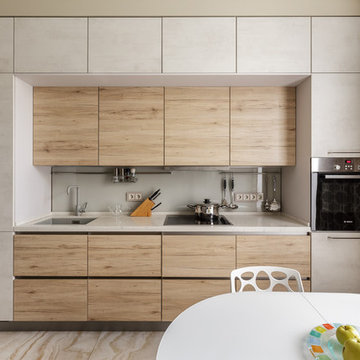
Один из реализованных нами проектов – кухня Nobilia Riva. Фасады с фактурой белого бетона и с фактурой дуба San Remo произведены из меламина. Столешница изготовлена из кварца. Использование контрастных фактур позволило структурировать архитектуру кухни: визуально выделена зона с рабочей поверхностью. Чтобы во время готовки все было под рукой, над мойкой и варочной панелью разместили рейлинговые системы хранения. Часть бытовой техники встроили в глухие шкафы. Под телевизором находятся полуколонны со вставками из черного стекла. Дизайнер проекта – Наталья Ильина.
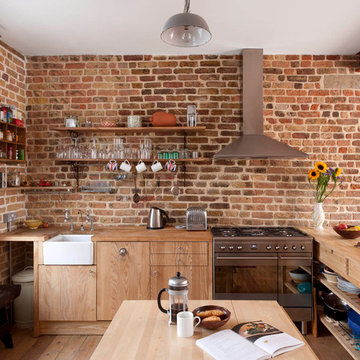
Design ideas for an industrial l-shaped kitchen in London with a farmhouse sink, flat-panel cabinets, light wood cabinets, stainless steel appliances, light hardwood floors and with island.
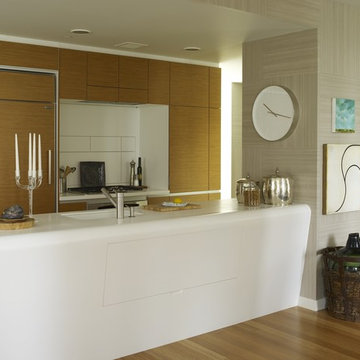
This is an example of a modern galley open plan kitchen in New York with flat-panel cabinets, light wood cabinets, solid surface benchtops and panelled appliances.
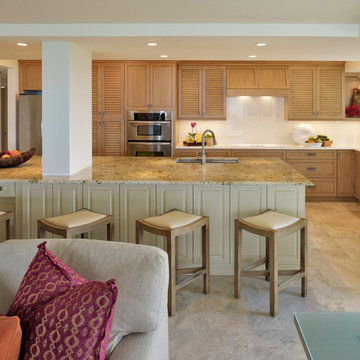
Laurence Taylor, Taylor Architectural Photography
Inspiration for a beach style l-shaped eat-in kitchen in Tampa with an undermount sink, louvered cabinets, light wood cabinets, granite benchtops, white splashback, stone slab splashback and stainless steel appliances.
Inspiration for a beach style l-shaped eat-in kitchen in Tampa with an undermount sink, louvered cabinets, light wood cabinets, granite benchtops, white splashback, stone slab splashback and stainless steel appliances.
Kitchen with Light Wood Cabinets Design Ideas
1
