Kitchen with a Drop-in Sink and Limestone Benchtops Design Ideas
Refine by:
Budget
Sort by:Popular Today
1 - 20 of 542 photos
Item 1 of 3

Large contemporary l-shaped eat-in kitchen in Sydney with a drop-in sink, dark wood cabinets, limestone benchtops, with island and grey floor.

This is an example of a contemporary eat-in kitchen in Los Angeles with a drop-in sink, flat-panel cabinets, light wood cabinets, limestone benchtops, white splashback, limestone splashback, white appliances, light hardwood floors, multiple islands, beige floor and white benchtop.
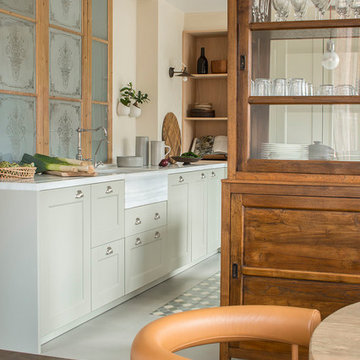
Proyecto realizado por Meritxell Ribé - The Room Studio
Construcción: The Room Work
Fotografías: Mauricio Fuertes
Inspiration for a mid-sized mediterranean l-shaped open plan kitchen in Barcelona with a drop-in sink, raised-panel cabinets, beige cabinets, limestone benchtops, ceramic floors, with island, multi-coloured floor and grey benchtop.
Inspiration for a mid-sized mediterranean l-shaped open plan kitchen in Barcelona with a drop-in sink, raised-panel cabinets, beige cabinets, limestone benchtops, ceramic floors, with island, multi-coloured floor and grey benchtop.
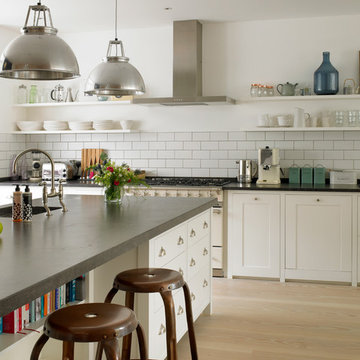
A large central island unit with a slate counter houses contains many of the kitchen appliances and cupboard space, as well as a casual dining area. The oven range, additional cabinetry and open shelves are located along the party wall.
Photographer: Nick Smith
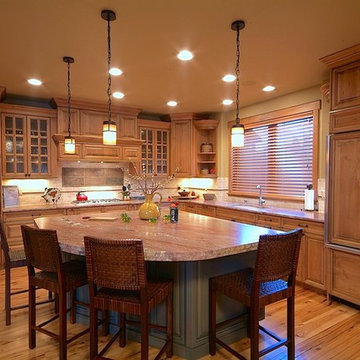
Inspiration for a large country l-shaped eat-in kitchen in Denver with a drop-in sink, raised-panel cabinets, light wood cabinets, limestone benchtops, cement tile splashback, stainless steel appliances, light hardwood floors and with island.
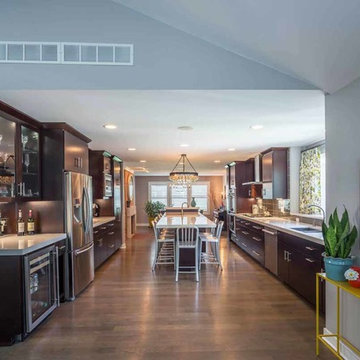
This family of 5 was quickly out-growing their 1,220sf ranch home on a beautiful corner lot. Rather than adding a 2nd floor, the decision was made to extend the existing ranch plan into the back yard, adding a new 2-car garage below the new space - for a new total of 2,520sf. With a previous addition of a 1-car garage and a small kitchen removed, a large addition was added for Master Bedroom Suite, a 4th bedroom, hall bath, and a completely remodeled living, dining and new Kitchen, open to large new Family Room. The new lower level includes the new Garage and Mudroom. The existing fireplace and chimney remain - with beautifully exposed brick. The homeowners love contemporary design, and finished the home with a gorgeous mix of color, pattern and materials.
The project was completed in 2011. Unfortunately, 2 years later, they suffered a massive house fire. The house was then rebuilt again, using the same plans and finishes as the original build, adding only a secondary laundry closet on the main level.
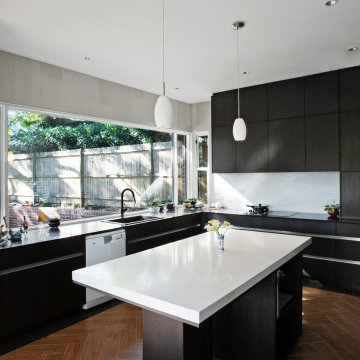
Photo of a large modern u-shaped open plan kitchen in Sydney with with island, a drop-in sink, flat-panel cabinets, black cabinets, limestone benchtops, white splashback, limestone splashback, stainless steel appliances, ceramic floors, beige floor and white benchtop.
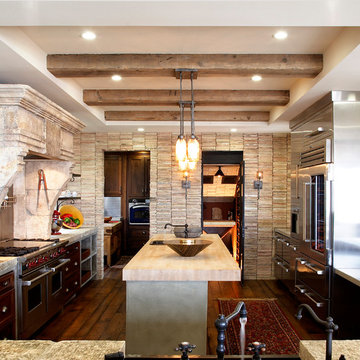
Images provided by 'Ancient Surfaces'
Product name: Antique Biblical Stone Flooring
Contacts: (212) 461-0245
Email: Sales@ancientsurfaces.com
Website: www.AncientSurfaces.com
Antique reclaimed Limestone flooring pavers unique in its blend and authenticity and rare in it's hardness and beauty.
With every footstep you take on those pavers you travel through a time portal of sorts, connecting you with past generations that have walked and lived their lives on top of it for centuries.
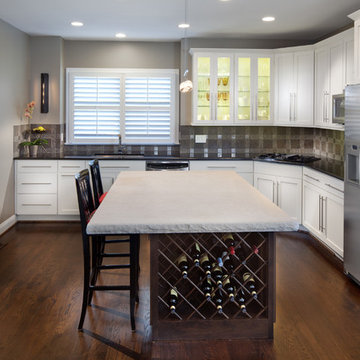
This is kitchen has shaker white cabinets, with brushed nickel hardware. The island has wine racks for storage one end and shelving on the other. Three pendant lights hang over the island. A stainless steel farmhouse sink matched the rest of the stainless steel appliances. Super white counters installed
Capital Area Construction
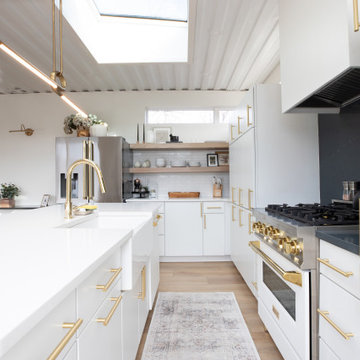
Inspired by sandy shorelines on the California coast, this beachy blonde vinyl floor brings just the right amount of variation to each room. With the Modin Collection, we have raised the bar on luxury vinyl plank. The result is a new standard in resilient flooring. Modin offers true embossed in register texture, a low sheen level, a rigid SPC core, an industry-leading wear layer, and so much more.
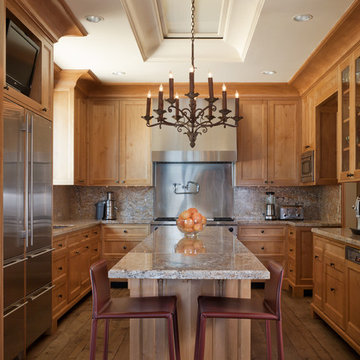
Detailed wooden kitchen. Photographer: David Duncan Livingston, Eastman Pynn at Image Above
Mid-sized mediterranean u-shaped separate kitchen in San Francisco with recessed-panel cabinets, light wood cabinets, metallic splashback, metal splashback, stainless steel appliances, a drop-in sink, limestone benchtops, light hardwood floors, with island and brown floor.
Mid-sized mediterranean u-shaped separate kitchen in San Francisco with recessed-panel cabinets, light wood cabinets, metallic splashback, metal splashback, stainless steel appliances, a drop-in sink, limestone benchtops, light hardwood floors, with island and brown floor.
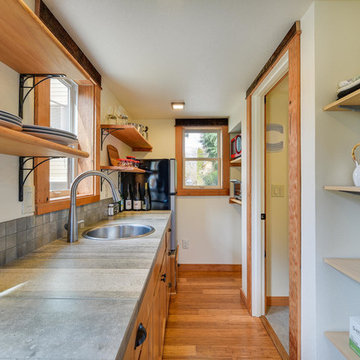
ADU (converted garage)
Photo of a small traditional galley eat-in kitchen in Portland with a drop-in sink, recessed-panel cabinets, medium wood cabinets, limestone benchtops, grey splashback, slate splashback, stainless steel appliances, medium hardwood floors, brown floor and grey benchtop.
Photo of a small traditional galley eat-in kitchen in Portland with a drop-in sink, recessed-panel cabinets, medium wood cabinets, limestone benchtops, grey splashback, slate splashback, stainless steel appliances, medium hardwood floors, brown floor and grey benchtop.
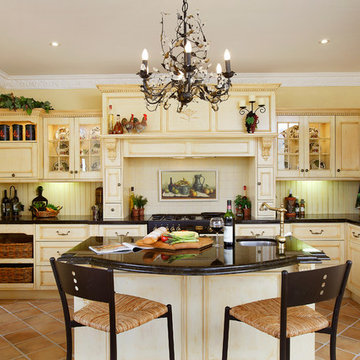
Have you always coveted a charming French Provincial Kitchen full of traditional elegance, warmth and character? Town & Country Designs can bring this classic European look to your home in Western Australia. Our designer will work closely with you from the initial design drafting phase right through to the construction and completion of your kitchen to ensure that your build is smooth and flawless. Town & Country Designs employ highly skilled craftsmen and tradesmen to build you the luxurious, gourmet kitchen you have always dreamed of. http://www.towncountrydesigns.com.au/

Naturstein hat eine besondere Wirkung, wenn er eine gewisse, massive Stärke zeigt. Auch bei Küchenarbeitsplatten ist dies möglich. Ist es technisch nicht möglich, massive Stücke einzubauen, kann die massive Optik durch Verkleben dünnerer Platten erreicht werden. Hier wurde die Wirkung des Blocks noch durch den flächenbündigen Einsatz von Spüle, Kochfeld und Steckdoseneinsatz unterstützt. Das Material Bateig Azul, einen spanischen Kalksandstein, könnte man fast für Beton halten, wenn nicht die fein geschliffene Oberfläche diesen speziellen warme Sandstein-Touch hätte.

Inspiration for a mid-sized contemporary single-wall eat-in kitchen in Austin with a drop-in sink, open cabinets, light wood cabinets, limestone benchtops, white splashback, stone tile splashback, stainless steel appliances, light hardwood floors, with island, beige floor and beige benchtop.
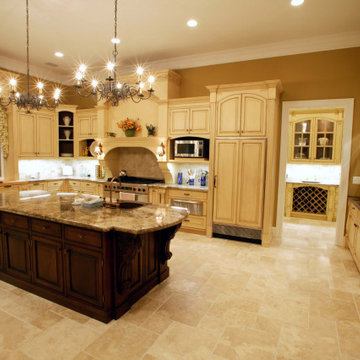
Photo of an expansive traditional eat-in kitchen in DC Metro with a drop-in sink, raised-panel cabinets, dark wood cabinets, limestone benchtops, stainless steel appliances, ceramic floors and with island.
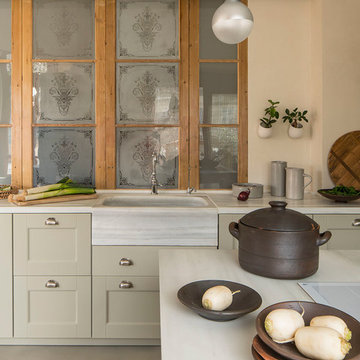
Proyecto realizado por Meritxell Ribé - The Room Studio
Construcción: The Room Work
Fotografías: Mauricio Fuertes
Inspiration for a mid-sized mediterranean l-shaped open plan kitchen in Barcelona with a drop-in sink, raised-panel cabinets, beige cabinets, limestone benchtops, ceramic floors, with island, multi-coloured floor and grey benchtop.
Inspiration for a mid-sized mediterranean l-shaped open plan kitchen in Barcelona with a drop-in sink, raised-panel cabinets, beige cabinets, limestone benchtops, ceramic floors, with island, multi-coloured floor and grey benchtop.
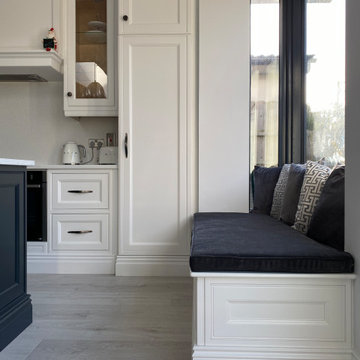
Window Seat
Mid-sized country l-shaped eat-in kitchen in Dublin with a drop-in sink, shaker cabinets, white cabinets, limestone benchtops, beige splashback, ceramic splashback, panelled appliances, laminate floors, with island, grey floor, beige benchtop and vaulted.
Mid-sized country l-shaped eat-in kitchen in Dublin with a drop-in sink, shaker cabinets, white cabinets, limestone benchtops, beige splashback, ceramic splashback, panelled appliances, laminate floors, with island, grey floor, beige benchtop and vaulted.
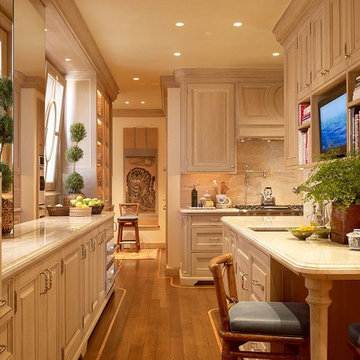
Wood paneled kitchen. Photographer: Matthew Millman
Large traditional u-shaped kitchen pantry with a drop-in sink, beaded inset cabinets, beige cabinets, limestone benchtops, beige splashback, marble splashback, stainless steel appliances, light hardwood floors and brown floor.
Large traditional u-shaped kitchen pantry with a drop-in sink, beaded inset cabinets, beige cabinets, limestone benchtops, beige splashback, marble splashback, stainless steel appliances, light hardwood floors and brown floor.
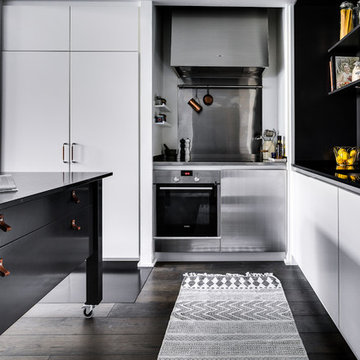
Garverigränd 7, Läderfabriken
Fotograf: Henrik Nero
Design ideas for a mid-sized scandinavian l-shaped eat-in kitchen in Stockholm with a drop-in sink, limestone benchtops, panelled appliances, dark hardwood floors, with island, flat-panel cabinets, white cabinets and metallic splashback.
Design ideas for a mid-sized scandinavian l-shaped eat-in kitchen in Stockholm with a drop-in sink, limestone benchtops, panelled appliances, dark hardwood floors, with island, flat-panel cabinets, white cabinets and metallic splashback.
Kitchen with a Drop-in Sink and Limestone Benchtops Design Ideas
1