Kitchen with Limestone Benchtops and Bamboo Floors Design Ideas
Refine by:
Budget
Sort by:Popular Today
1 - 17 of 17 photos

Experience the transformation of your kitchen into a modern masterpiece. Our remodeling project marries functionality with style, boasting sleek new countertops, state-of-the-art appliances, and ample storage solutions to meet your every need. The open design enhances flow and connectivity, creating a welcoming space for family and friends to gather. Elevate your home with a kitchen that blends form and function seamlessly, making everyday moments extraordinary.
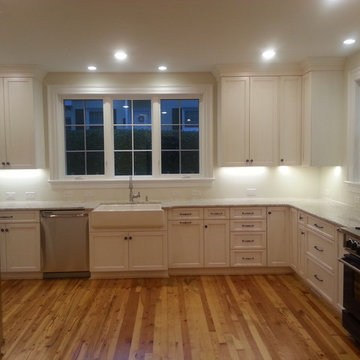
This is an example of a mid-sized traditional l-shaped open plan kitchen in Other with a farmhouse sink, recessed-panel cabinets, white cabinets, limestone benchtops, white splashback, stainless steel appliances and bamboo floors.
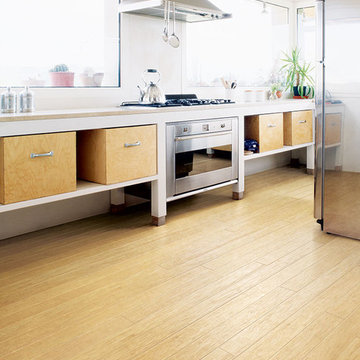
Color: EcoBamboo-Strand-Bamboo-Honey
Inspiration for a mid-sized midcentury galley open plan kitchen in Chicago with flat-panel cabinets, light wood cabinets, limestone benchtops, white splashback, stainless steel appliances, bamboo floors and no island.
Inspiration for a mid-sized midcentury galley open plan kitchen in Chicago with flat-panel cabinets, light wood cabinets, limestone benchtops, white splashback, stainless steel appliances, bamboo floors and no island.
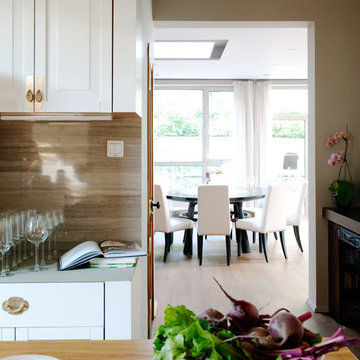
Designed by Blake Civiello. Photos by Philippe Le Berre
Inspiration for a mid-sized contemporary u-shaped eat-in kitchen in Los Angeles with a drop-in sink, white cabinets, limestone benchtops, grey splashback, stone tile splashback, stainless steel appliances, bamboo floors, with island, raised-panel cabinets and brown floor.
Inspiration for a mid-sized contemporary u-shaped eat-in kitchen in Los Angeles with a drop-in sink, white cabinets, limestone benchtops, grey splashback, stone tile splashback, stainless steel appliances, bamboo floors, with island, raised-panel cabinets and brown floor.
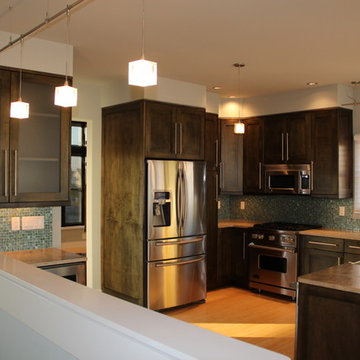
This is an example of a mid-sized contemporary u-shaped open plan kitchen in Other with a farmhouse sink, shaker cabinets, grey cabinets, limestone benchtops, blue splashback, glass sheet splashback, stainless steel appliances and bamboo floors.
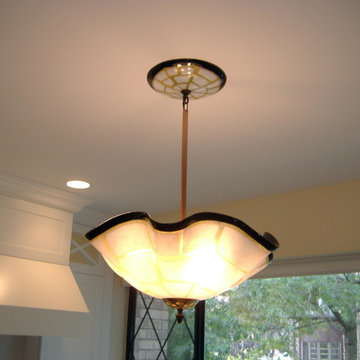
Blown Glass Chandelier by Primo Glass www.primoglass.com 908-670-3722 We specialize in designing, fabricating, and installing custom one of a kind lighting fixtures and chandeliers that are handcrafted in the USA. Please contact us with your lighting needs, and see our 5 star customer reviews here on Houzz. CLICK HERE to watch our video and learn more about Primo Glass!
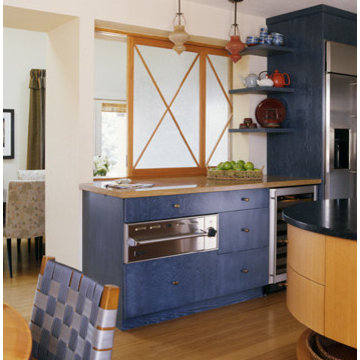
Emily Minton Redfield
Photo of a large contemporary u-shaped separate kitchen in Denver with an undermount sink, flat-panel cabinets, grey cabinets, limestone benchtops, multi-coloured splashback, stainless steel appliances, bamboo floors and with island.
Photo of a large contemporary u-shaped separate kitchen in Denver with an undermount sink, flat-panel cabinets, grey cabinets, limestone benchtops, multi-coloured splashback, stainless steel appliances, bamboo floors and with island.
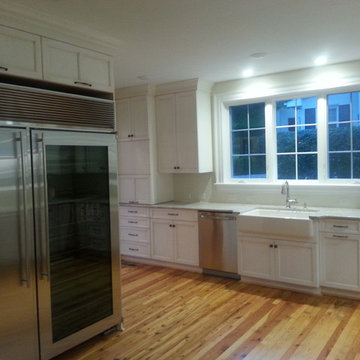
Mid-sized traditional l-shaped open plan kitchen in Other with a farmhouse sink, recessed-panel cabinets, white cabinets, white splashback, stainless steel appliances, bamboo floors and limestone benchtops.
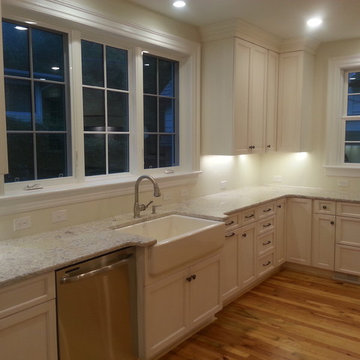
Inspiration for a mid-sized traditional l-shaped open plan kitchen in Other with a farmhouse sink, recessed-panel cabinets, white cabinets, limestone benchtops, white splashback, stainless steel appliances and bamboo floors.
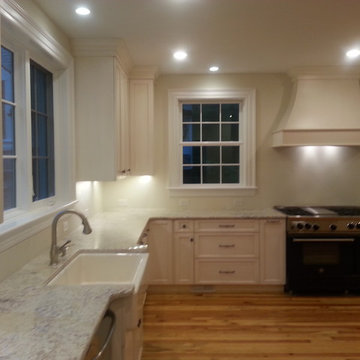
Photo of a mid-sized traditional l-shaped open plan kitchen in Other with a farmhouse sink, recessed-panel cabinets, white cabinets, limestone benchtops, white splashback, stainless steel appliances and bamboo floors.
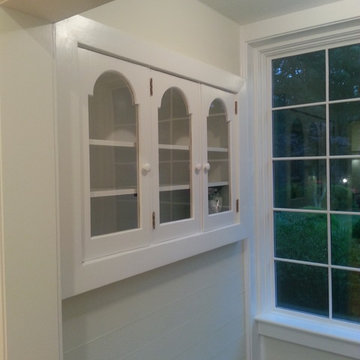
This is the top portion of the original built in hutch.
Design ideas for a mid-sized traditional l-shaped open plan kitchen in Other with a farmhouse sink, recessed-panel cabinets, white cabinets, limestone benchtops, white splashback, stainless steel appliances and bamboo floors.
Design ideas for a mid-sized traditional l-shaped open plan kitchen in Other with a farmhouse sink, recessed-panel cabinets, white cabinets, limestone benchtops, white splashback, stainless steel appliances and bamboo floors.
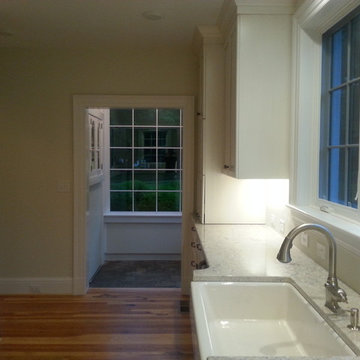
Inspiration for a mid-sized traditional l-shaped open plan kitchen in Other with a farmhouse sink, recessed-panel cabinets, white cabinets, limestone benchtops, white splashback, stainless steel appliances and bamboo floors.
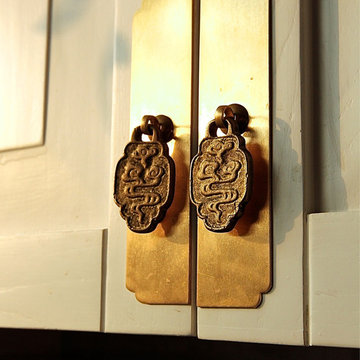
Created kitchen cabinet pulls by repurposing traditional Chinese furniture hardware
Designed by Blake Civiello
Mid-sized asian u-shaped eat-in kitchen in Los Angeles with a drop-in sink, recessed-panel cabinets, white cabinets, limestone benchtops, grey splashback, stone tile splashback, stainless steel appliances, bamboo floors and with island.
Mid-sized asian u-shaped eat-in kitchen in Los Angeles with a drop-in sink, recessed-panel cabinets, white cabinets, limestone benchtops, grey splashback, stone tile splashback, stainless steel appliances, bamboo floors and with island.
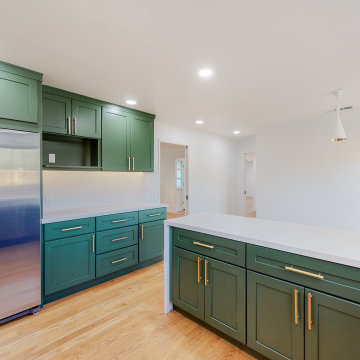
Experience the transformation of your kitchen into a modern masterpiece. Our remodeling project marries functionality with style, boasting sleek new countertops, state-of-the-art appliances, and ample storage solutions to meet your every need. The open design enhances flow and connectivity, creating a welcoming space for family and friends to gather. Elevate your home with a kitchen that blends form and function seamlessly, making everyday moments extraordinary.
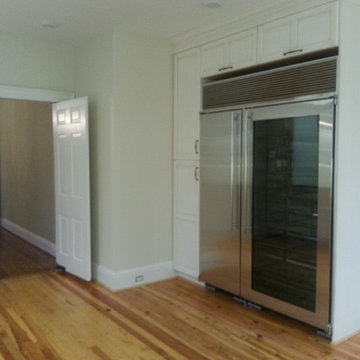
Design ideas for a mid-sized traditional l-shaped open plan kitchen in Other with a farmhouse sink, recessed-panel cabinets, white cabinets, limestone benchtops, white splashback, stainless steel appliances and bamboo floors.
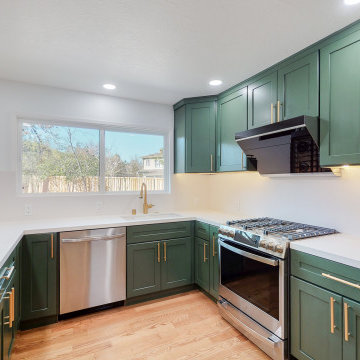
Experience the transformation of your kitchen into a modern masterpiece. Our remodeling project marries functionality with style, boasting sleek new countertops, state-of-the-art appliances, and ample storage solutions to meet your every need. The open design enhances flow and connectivity, creating a welcoming space for family and friends to gather. Elevate your home with a kitchen that blends form and function seamlessly, making everyday moments extraordinary.
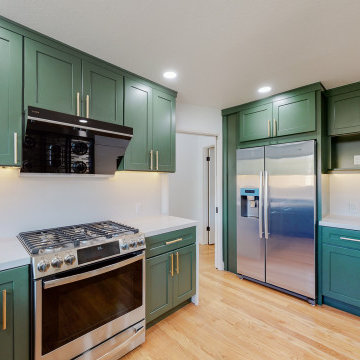
Experience the transformation of your kitchen into a modern masterpiece. Our remodeling project marries functionality with style, boasting sleek new countertops, state-of-the-art appliances, and ample storage solutions to meet your every need. The open design enhances flow and connectivity, creating a welcoming space for family and friends to gather. Elevate your home with a kitchen that blends form and function seamlessly, making everyday moments extraordinary.
Kitchen with Limestone Benchtops and Bamboo Floors Design Ideas
1