Kitchen with Limestone Benchtops and Beige Floor Design Ideas
Refine by:
Budget
Sort by:Popular Today
121 - 140 of 514 photos
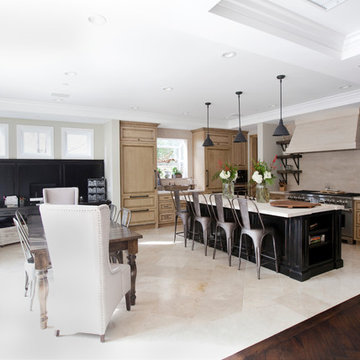
Custom eastern pine driftwood kitchen shelves.
Beaumaniere limestone kitchen countertops.
Flooring is floated Crema Marfel marble.
Photography: Jean Laughton
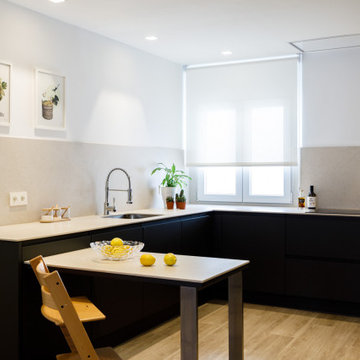
Photo of a contemporary u-shaped open plan kitchen in Madrid with an undermount sink, flat-panel cabinets, grey cabinets, limestone benchtops, beige splashback, limestone splashback, stainless steel appliances, porcelain floors, a peninsula, beige floor and beige benchtop.
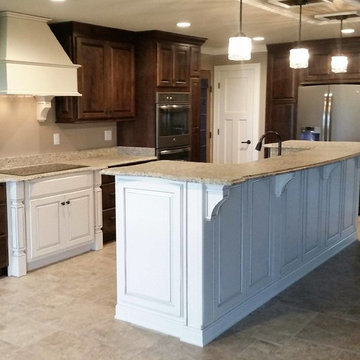
Large traditional l-shaped kitchen in Other with raised-panel cabinets, dark wood cabinets, travertine floors, with island, beige floor, a double-bowl sink, limestone benchtops and stainless steel appliances.
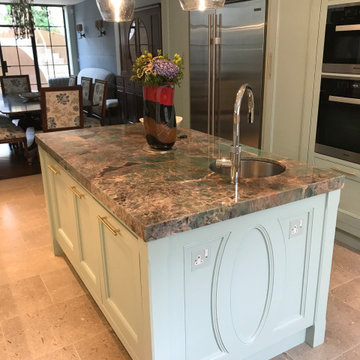
This is Tiffany Blue Amazonite Quatrzite worktop
Photo of a large contemporary galley open plan kitchen in London with limestone benchtops, multi-coloured splashback, stone slab splashback, limestone floors, with island, beige floor and brown benchtop.
Photo of a large contemporary galley open plan kitchen in London with limestone benchtops, multi-coloured splashback, stone slab splashback, limestone floors, with island, beige floor and brown benchtop.
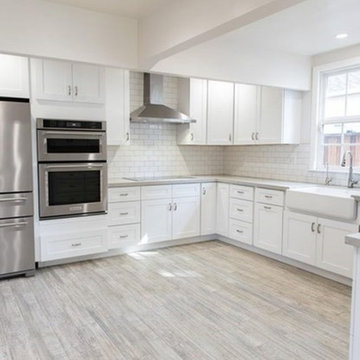
Photo of a large contemporary u-shaped separate kitchen in Orange County with shaker cabinets, white cabinets, no island, grey benchtop, a farmhouse sink, limestone benchtops, white splashback, subway tile splashback, stainless steel appliances, porcelain floors and beige floor.
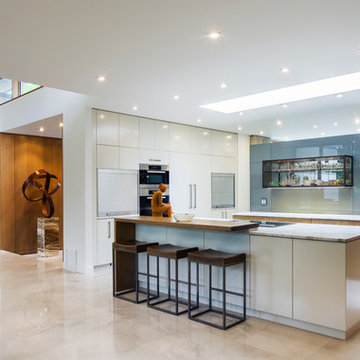
Photographer: David Troyer
Photo of a large single-wall open plan kitchen in Calgary with a double-bowl sink, flat-panel cabinets, white cabinets, limestone benchtops, grey splashback, glass sheet splashback, stainless steel appliances, marble floors, with island and beige floor.
Photo of a large single-wall open plan kitchen in Calgary with a double-bowl sink, flat-panel cabinets, white cabinets, limestone benchtops, grey splashback, glass sheet splashback, stainless steel appliances, marble floors, with island and beige floor.
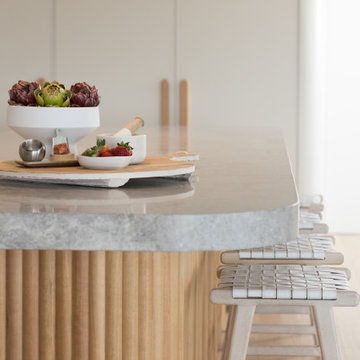
Large contemporary galley open plan kitchen in Perth with an integrated sink, white cabinets, limestone benchtops, white splashback, cement tile splashback, panelled appliances, light hardwood floors, with island, beige floor and grey benchtop.
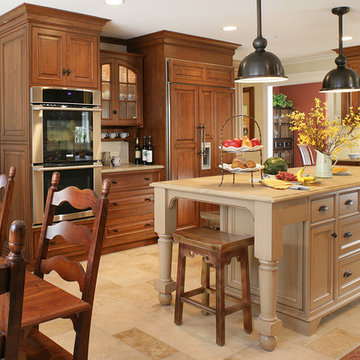
The location of the table overlooking the large back yard and pool brings the beautiful gardens into the kitchen. There is enough room for 10 to sit at the table. The heaviness of the wall oven and refrigerator is lightened with seeded glass doors on a freestanding wall cabinet with arched doors lighted inside. The space is great for entertaining large groups. Everyone can enjoy great food and fun conversation. Peter Rymwid
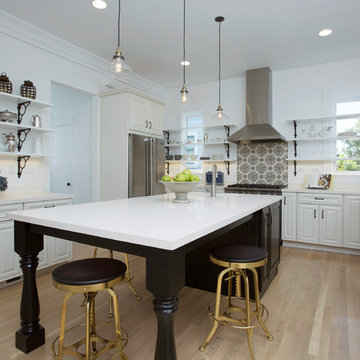
French inspired gourmet kitchen with mixed color cabinets and limestone countertops.
This is an example of a mid-sized transitional u-shaped kitchen in San Francisco with a farmhouse sink, raised-panel cabinets, white cabinets, limestone benchtops, white splashback, stainless steel appliances, light hardwood floors, with island and beige floor.
This is an example of a mid-sized transitional u-shaped kitchen in San Francisco with a farmhouse sink, raised-panel cabinets, white cabinets, limestone benchtops, white splashback, stainless steel appliances, light hardwood floors, with island and beige floor.
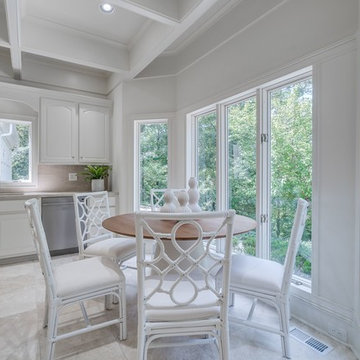
Breakfast Area
Design ideas for a large traditional galley open plan kitchen in Atlanta with a single-bowl sink, raised-panel cabinets, white cabinets, limestone benchtops, beige splashback, limestone splashback, stainless steel appliances, limestone floors, with island, beige floor and beige benchtop.
Design ideas for a large traditional galley open plan kitchen in Atlanta with a single-bowl sink, raised-panel cabinets, white cabinets, limestone benchtops, beige splashback, limestone splashback, stainless steel appliances, limestone floors, with island, beige floor and beige benchtop.
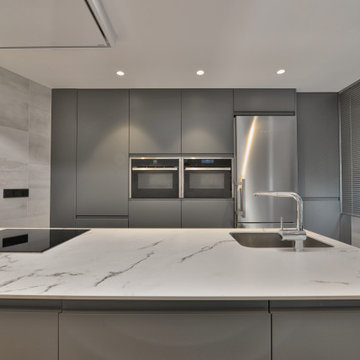
Reforma integral de cocina.
Puertas lisas en laca mate gris antracita con tacto seda y tirador integrado.
Porcelánico de gran formato en paredes.
Suelo laminado en toda la vivienda.
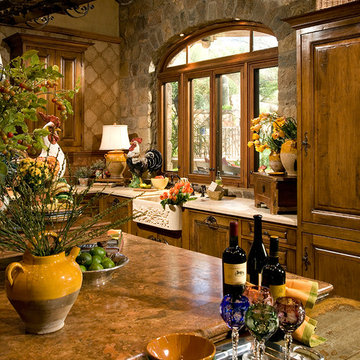
wirebrushed cedar windows
Inspiration for a large mediterranean l-shaped kitchen in Phoenix with a farmhouse sink, raised-panel cabinets, limestone benchtops, panelled appliances, with island, beige benchtop, medium wood cabinets, limestone floors and beige floor.
Inspiration for a large mediterranean l-shaped kitchen in Phoenix with a farmhouse sink, raised-panel cabinets, limestone benchtops, panelled appliances, with island, beige benchtop, medium wood cabinets, limestone floors and beige floor.
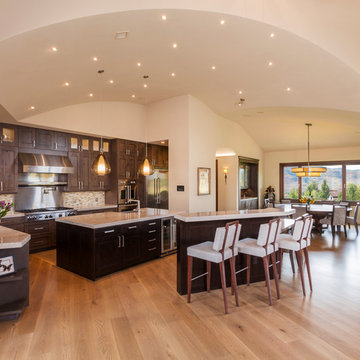
The values held in the Rocky Mountains and a Colorado family’s strong sense of community merged perfectly in the La Torretta Residence, a home which captures the breathtaking views offered by Steamboat Springs, Colorado, and features Zola’s Classic Clad and Classic Wood lines of windows and doors.
Photographer: Tim Murphy
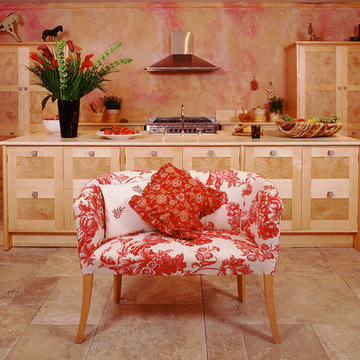
This kitchen was designed for The House and Garden show house which was organised by the IDDA (now The British Institute of Interior Design). Tim Wood was invited to design the kitchen for the showhouse in the style of a Mediterranean villa. Tim Wood designed the kitchen area which ran seamlessly into the dining room, the open garden area next to it was designed by Kevin Mc Cloud.
This bespoke kitchen was made from maple with quilted maple inset panels. All the drawers were made of solid maple and dovetailed and the handles were specially designed in pewter. The work surfaces were made from white limestone and the sink from a solid limestone block. A large storage cupboard contains baskets for food and/or children's toys. The larder cupboard houses a limestone base for putting hot food on and flush maple double sockets for electrical appliances. This maple kitchen has a pale and stylish look with timeless appeal.
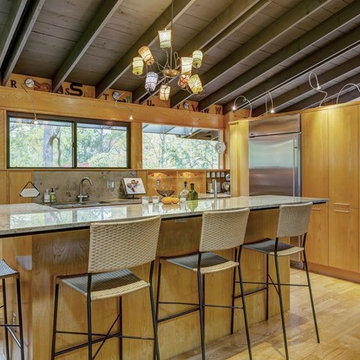
View of the open Kitchen from the Dining Room.
Design ideas for a small midcentury galley eat-in kitchen in St Louis with an undermount sink, flat-panel cabinets, light wood cabinets, limestone benchtops, beige splashback, limestone splashback, stainless steel appliances, light hardwood floors, with island and beige floor.
Design ideas for a small midcentury galley eat-in kitchen in St Louis with an undermount sink, flat-panel cabinets, light wood cabinets, limestone benchtops, beige splashback, limestone splashback, stainless steel appliances, light hardwood floors, with island and beige floor.
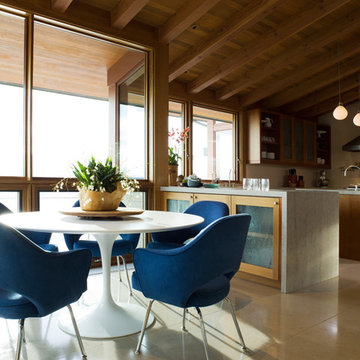
David Duncan Livingston
Expansive modern u-shaped kitchen pantry in San Francisco with a single-bowl sink, shaker cabinets, medium wood cabinets, limestone benchtops, white splashback, limestone splashback, stainless steel appliances, limestone floors, with island and beige floor.
Expansive modern u-shaped kitchen pantry in San Francisco with a single-bowl sink, shaker cabinets, medium wood cabinets, limestone benchtops, white splashback, limestone splashback, stainless steel appliances, limestone floors, with island and beige floor.
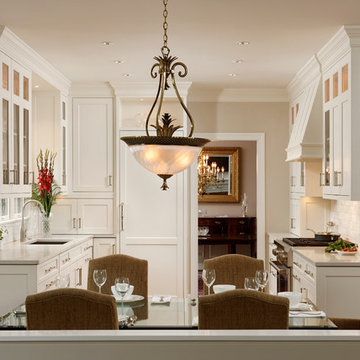
Arlington, Virginia Transitional Kitchen
#JenniferGilmer
http://www.gilmerkitchens.com/
Photography by Bob Narod
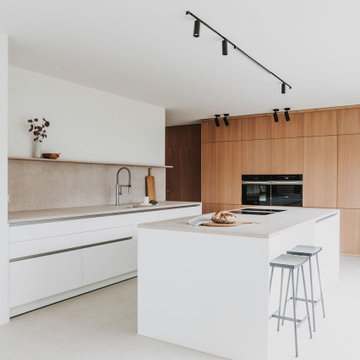
This is an example of a large contemporary eat-in kitchen in Munich with an undermount sink, flat-panel cabinets, light wood cabinets, limestone benchtops, beige splashback, limestone splashback, black appliances, with island, beige floor and beige benchtop.
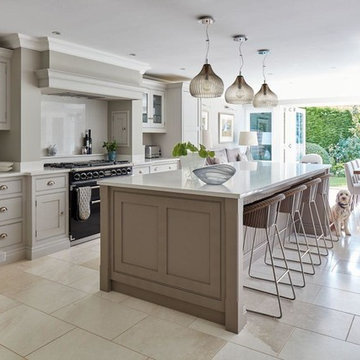
Photo of an expansive modern u-shaped kitchen pantry in Toronto with grey cabinets, limestone benchtops, grey splashback, slate floors, beige floor and beige benchtop.
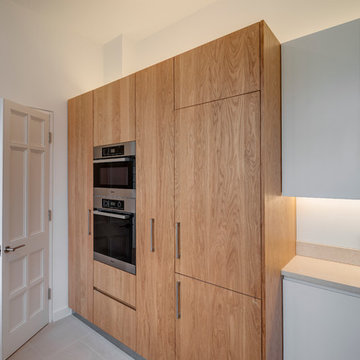
Photo of a mid-sized modern kitchen in Devon with a single-bowl sink, flat-panel cabinets, white cabinets, limestone benchtops, white splashback, glass sheet splashback, stainless steel appliances, ceramic floors, beige floor and beige benchtop.
Kitchen with Limestone Benchtops and Beige Floor Design Ideas
7