Kitchen with Limestone Benchtops and Beige Splashback Design Ideas
Refine by:
Budget
Sort by:Popular Today
121 - 140 of 963 photos
Item 1 of 3
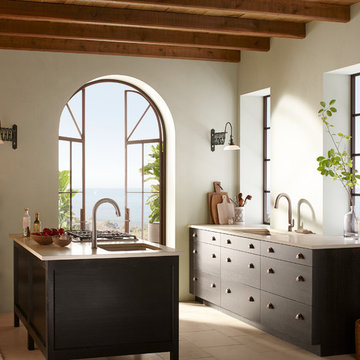
A combination of stone and wood elements brings the outdoors in and invites guests into the kitchen. Light limestone covers the floors and countertops while a deep finish on the cabinets and ceiling adds depth and interest. Earthy tones in both the Benjamin Moore® Antique Jade 465 matte walls
and Riverby® kitchen and bar sinks in Sandbar unify the kitchen with neutral hues that are easy to build a style around.
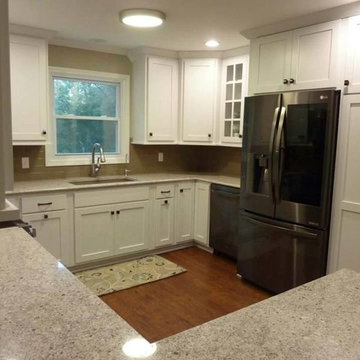
Photo of a mid-sized traditional u-shaped separate kitchen in Other with an undermount sink, shaker cabinets, white cabinets, limestone benchtops, beige splashback, porcelain splashback, black appliances, dark hardwood floors, a peninsula and brown floor.
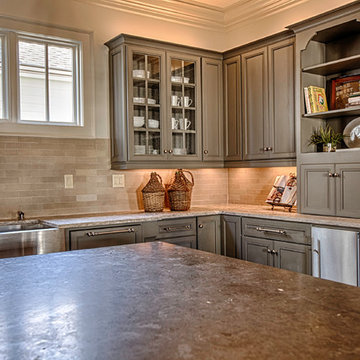
Photography: Lance Holloway
Photo of a large country u-shaped open plan kitchen in Birmingham with a farmhouse sink, flat-panel cabinets, grey cabinets, limestone benchtops, beige splashback, stone tile splashback, stainless steel appliances, medium hardwood floors and with island.
Photo of a large country u-shaped open plan kitchen in Birmingham with a farmhouse sink, flat-panel cabinets, grey cabinets, limestone benchtops, beige splashback, stone tile splashback, stainless steel appliances, medium hardwood floors and with island.
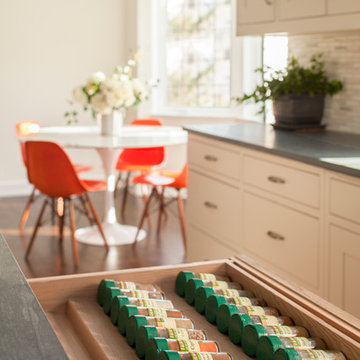
A spacious Tudor Revival in Lower Westchester was revamped with an open floor plan and large kitchen with breakfast area and counter seating. The leafy view on the range wall was preserved with a series of large leaded glass windows by LePage. Wire brushed quarter sawn oak cabinetry in custom stain lends the space warmth and old world character. Kitchen design and custom cabinetry by Studio Dearborn. Architect Ned Stoll, Stoll and Stoll. Pietra Cardosa limestone counters by Rye Marble and Stone. Appliances by Wolf and Subzero; range hood by Best. Cabinetry color: Benjamin Moore Brushed Aluminum. Hardware by Schaub & Company. Stools by Arteriors Home. Shell chairs with dowel base, Modernica. Photography Neil Landino.
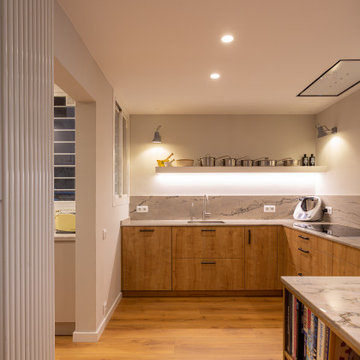
Reforma de cocina a cargo de la empresa Meine Kuchen en Barcelona.
Fotografías: Julen Esnal
This is an example of a large contemporary u-shaped open plan kitchen in Barcelona with a single-bowl sink, medium wood cabinets, limestone benchtops, beige splashback, limestone splashback, stainless steel appliances, medium hardwood floors, a peninsula, brown floor, beige benchtop and recessed.
This is an example of a large contemporary u-shaped open plan kitchen in Barcelona with a single-bowl sink, medium wood cabinets, limestone benchtops, beige splashback, limestone splashback, stainless steel appliances, medium hardwood floors, a peninsula, brown floor, beige benchtop and recessed.
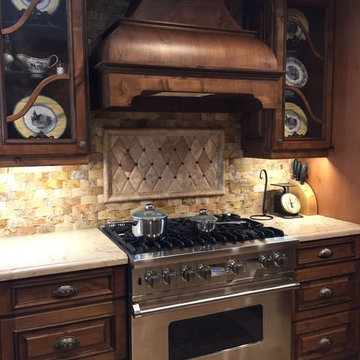
This section of the kitchen remodel features a 36" Viking Gas Range. Range hood is a custom French Curve hood with French cut valance front. Wall cabinets feature a custom French style mullion with antique glass inserts. Cabinet pulls are Schaub Corinthian style with Michelangelo Finish. The Wood is Rustic Alder in a full overlay door, raised panel with applied moulding. Finish is Sherwood Fruitwood with a Black Walnut glaze. Features custom cut French Style toe boards.
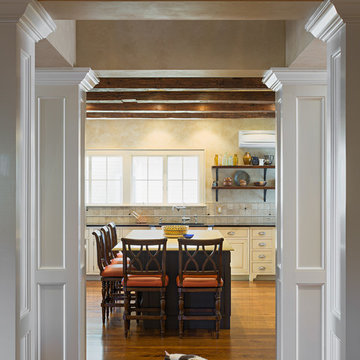
Kitchen from Atrium
Sam Oberter Photography
Design ideas for a large traditional u-shaped separate kitchen in New York with multiple islands, beaded inset cabinets, white cabinets, limestone benchtops, beige splashback, porcelain splashback, stainless steel appliances, an undermount sink, medium hardwood floors and brown floor.
Design ideas for a large traditional u-shaped separate kitchen in New York with multiple islands, beaded inset cabinets, white cabinets, limestone benchtops, beige splashback, porcelain splashback, stainless steel appliances, an undermount sink, medium hardwood floors and brown floor.
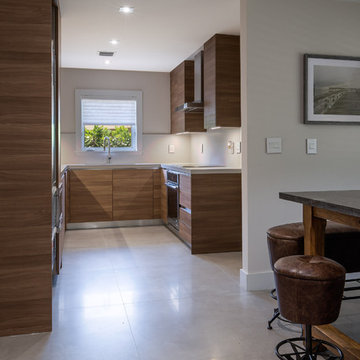
Inspiration for a small beach style galley eat-in kitchen in Miami with an undermount sink, flat-panel cabinets, medium wood cabinets, limestone benchtops, beige splashback, limestone splashback, stainless steel appliances, travertine floors, beige floor and beige benchtop.
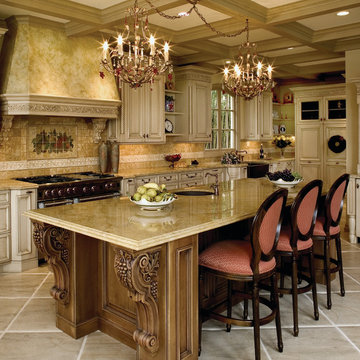
A tuscan triumph located as part of the historic Knapp Estate nested in the hills of Montecito, California, looking South towards Malibu. This kitchen displays beautifully crafted details in the cabinetry, corbels, coffered ceiling and tile work. Stunning and elegant, this kitchen designed by DesignArt Studios was exactly what the clients wanted. Features include paneled appliances, prep sink in the island, and a custom plaster hood,
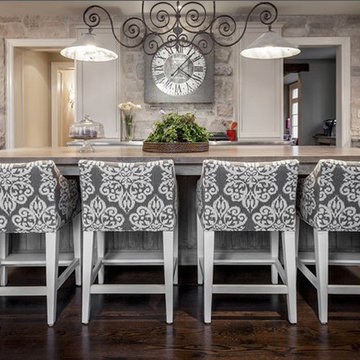
Kitchen with a comfortable mix of textures and styles
This is an example of a large transitional eat-in kitchen in Toronto with recessed-panel cabinets, beige splashback, dark hardwood floors, with island, an integrated sink, grey cabinets, limestone benchtops, stone tile splashback and panelled appliances.
This is an example of a large transitional eat-in kitchen in Toronto with recessed-panel cabinets, beige splashback, dark hardwood floors, with island, an integrated sink, grey cabinets, limestone benchtops, stone tile splashback and panelled appliances.
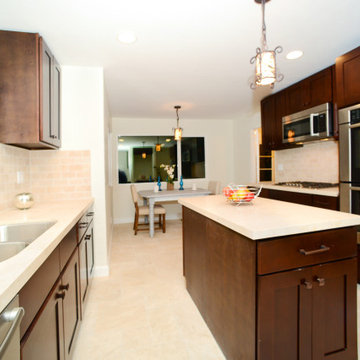
Remodeled kitchen in luxury Spanish home. New cabinets, travertine stone counters, travertine backsplash, new electrical, remodeled breakfast nook, new travertine tile floors and new windows.
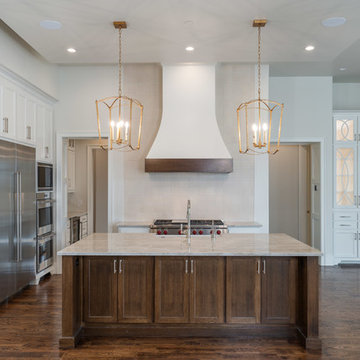
Inspiration for a mid-sized transitional u-shaped eat-in kitchen in Dallas with a farmhouse sink, recessed-panel cabinets, white cabinets, limestone benchtops, beige splashback, ceramic splashback, stainless steel appliances, dark hardwood floors, with island, brown floor and grey benchtop.
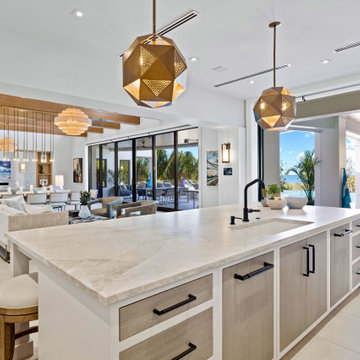
Inspiration for a mid-sized contemporary galley eat-in kitchen in Grand Rapids with an undermount sink, recessed-panel cabinets, white cabinets, limestone benchtops, beige splashback, limestone splashback, black appliances, ceramic floors, with island, beige floor and beige benchtop.
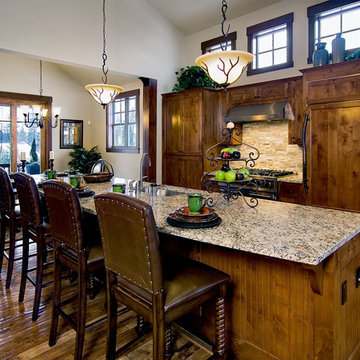
Kitchen in Elegant Mountain Home
Photo: Dimasi Digital Design
Design ideas for a large traditional l-shaped eat-in kitchen in Seattle with a single-bowl sink, shaker cabinets, medium wood cabinets, limestone benchtops, beige splashback, stone tile splashback, panelled appliances, medium hardwood floors and with island.
Design ideas for a large traditional l-shaped eat-in kitchen in Seattle with a single-bowl sink, shaker cabinets, medium wood cabinets, limestone benchtops, beige splashback, stone tile splashback, panelled appliances, medium hardwood floors and with island.
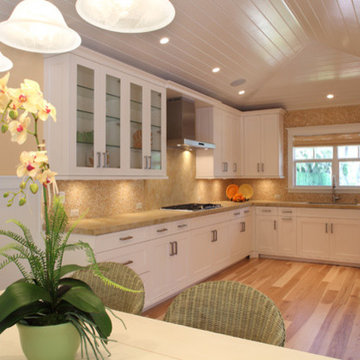
EFD
This is an example of a mid-sized transitional u-shaped separate kitchen in Miami with a single-bowl sink, recessed-panel cabinets, beige cabinets, limestone benchtops, beige splashback, ceramic splashback, light hardwood floors and no island.
This is an example of a mid-sized transitional u-shaped separate kitchen in Miami with a single-bowl sink, recessed-panel cabinets, beige cabinets, limestone benchtops, beige splashback, ceramic splashback, light hardwood floors and no island.
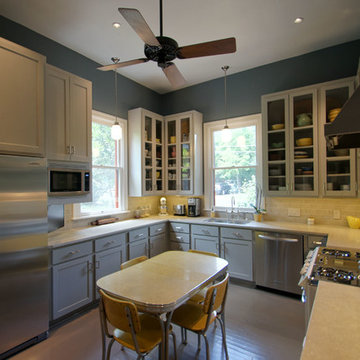
Meier Residential, LLC
Photo of a mid-sized traditional u-shaped separate kitchen in Austin with a double-bowl sink, glass-front cabinets, grey cabinets, limestone benchtops, beige splashback, subway tile splashback, stainless steel appliances, painted wood floors and no island.
Photo of a mid-sized traditional u-shaped separate kitchen in Austin with a double-bowl sink, glass-front cabinets, grey cabinets, limestone benchtops, beige splashback, subway tile splashback, stainless steel appliances, painted wood floors and no island.
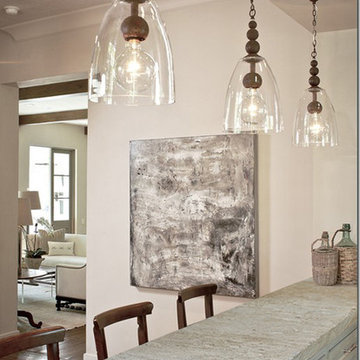
Product: Authentic Limestone BBQ layouts for Patio Grills.
Ancient Surfaces
Contacts: (212) 461-0245
Email: Sales@ancientsurfaces.com
Website: www.AncientSurfaces.com
The design of external living spaces is known as the 'Al Fresco' space design as it is called in Italian. 'Al Fresco' translates in 'the open' or 'the cool/fresh exterior'. Customizing a fully functional modern kitchen with all its highly customized amenities while disguising it into an old Mediterranean collaged stone pile.
The ease and cosiness of this outdoor Mediterranean cooking experience will evoke in most a feeling of euphoria and exultation that on only gets while being surrounded with the pristine beauty of nature. This powerful feeling of unison with all has been known in our early recorded human history thought many primitive civilizations as a way to get people closer to the ultimate truth. A very basic but undisputed truth and that's that we are all connected to the great mother earth and to it's powerful life force that we are all a part of...
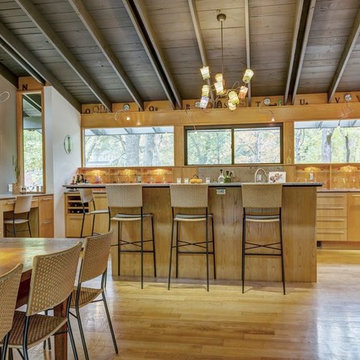
View of the open Kitchen from the Dining Room.
Small midcentury galley eat-in kitchen in St Louis with an undermount sink, flat-panel cabinets, light wood cabinets, limestone benchtops, beige splashback, limestone splashback, stainless steel appliances, light hardwood floors, with island and beige floor.
Small midcentury galley eat-in kitchen in St Louis with an undermount sink, flat-panel cabinets, light wood cabinets, limestone benchtops, beige splashback, limestone splashback, stainless steel appliances, light hardwood floors, with island and beige floor.
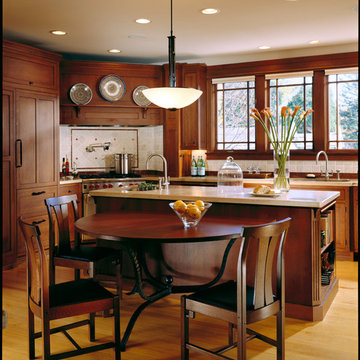
A remodel of a small home, we were excited that the owners wanted to stay true to the character of an Arts & Crafts style. An aesthetic movement in history, the Arts & Crafts approach to design is a timeless statement, making this our favorite aspect of the project. Mirrored in the execution of the kitchen design is the mindset of showcasing the craftsmanship of decorative design and the appreciation of simple lines and quality construction. This kitchen sings of an architectural vibe, yet does not take away from the welcoming nature of the layout.
Project specs: Wolf range and Sub Zero refrigerator, Limestone counter tops, Douglas fir floor, quarter sawn oak cabinets from Quality Custom Cabinetry, The table features a custom hand forged iron base, the embellishment is simple in this kitchen design, with well placed subtle detailing that match the style period.
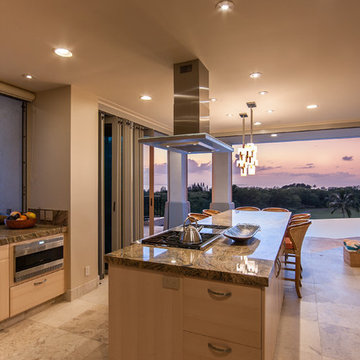
Architect- Marc Taron
Contractor- Kanegai Builders
Landscape Architect- Irvin Higashi
Large tropical u-shaped open plan kitchen in Hawaii with glass-front cabinets, brown cabinets, limestone benchtops, beige splashback, travertine floors, with island and beige floor.
Large tropical u-shaped open plan kitchen in Hawaii with glass-front cabinets, brown cabinets, limestone benchtops, beige splashback, travertine floors, with island and beige floor.
Kitchen with Limestone Benchtops and Beige Splashback Design Ideas
7