Kitchen with Limestone Benchtops and Brown Floor Design Ideas
Refine by:
Budget
Sort by:Popular Today
1 - 20 of 1,133 photos
Item 1 of 3
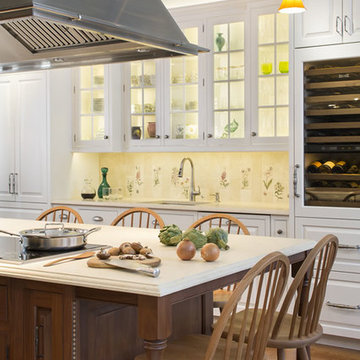
Photo of a large traditional galley kitchen in Jacksonville with raised-panel cabinets, white cabinets, multi-coloured splashback, stainless steel appliances, medium hardwood floors, with island, brown floor, limestone benchtops, porcelain splashback, an undermount sink and beige benchtop.
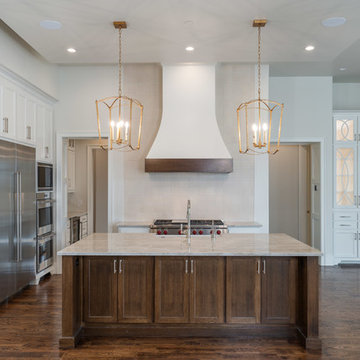
Inspiration for a mid-sized transitional u-shaped eat-in kitchen in Dallas with a farmhouse sink, recessed-panel cabinets, white cabinets, limestone benchtops, beige splashback, ceramic splashback, stainless steel appliances, dark hardwood floors, with island, brown floor and grey benchtop.
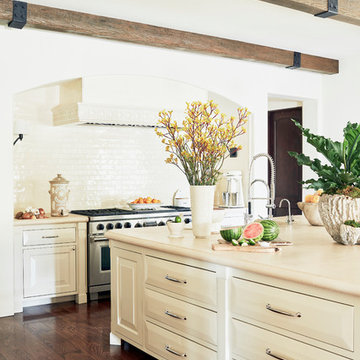
Kitchen
Expansive mediterranean u-shaped open plan kitchen in Los Angeles with a farmhouse sink, raised-panel cabinets, white cabinets, limestone benchtops, white splashback, ceramic splashback, panelled appliances, dark hardwood floors, with island, brown floor and beige benchtop.
Expansive mediterranean u-shaped open plan kitchen in Los Angeles with a farmhouse sink, raised-panel cabinets, white cabinets, limestone benchtops, white splashback, ceramic splashback, panelled appliances, dark hardwood floors, with island, brown floor and beige benchtop.
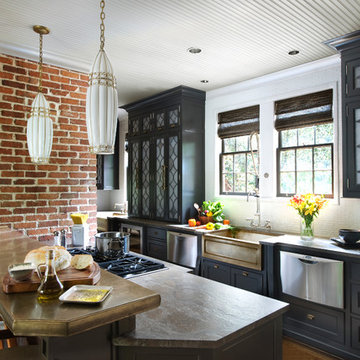
A cream, pearlescent beadboard ceiling sets the stage for hand-blown, 1960s Italian pendants with white glass and brass appointments and white mini subway tile. The inset of each charcoal painted cabinet’s doors is leaded glass.
Bronze farm sinks, bronze hardware and a bronze raised bar are accented by fossil limestone countertops; a subzero wine refrigerator, dishwasher drawers, a Wolf gas, five-burner cooktop and a restaurant-style faucet of brushed nickel, giving this kitchen a gourmet touch.
Mid-century Danish barstools, an original brick fireplace and woven wood blinds add warmth alongside the many stainless steel appliances. Designed for two, with its double sinks and dishwashers, this kitchen is durable enough for everyday life with a family and a 200-pound Great Dane.
A light tile backsplash, ceiling, lights, and glass leaded fronts provide a good contrast that keeps the kitchen, with its dark cabinets, from being heavy and oppressive. This is the perfect spot for hosting parties – if people end up in the kitchen, cooking and sipping together, why not make it a spot where you love to spend time?
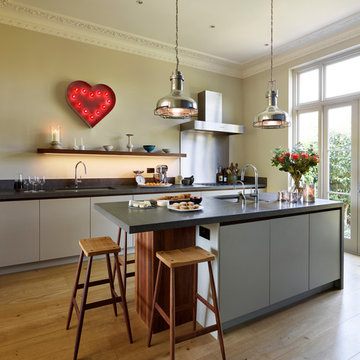
Roundhouse Urbo and Classic matt lacquer hand painted, luxury bespoke kitchen. Urbo in Farrow & Ball Hardwick White and Classic in Farrow & Ball Downpipe. Worktop in Honed Basaltina Limestone with pencil edge and splashback in stainless steel. Photography by Darren Chung.

Design ideas for a mid-sized beach style kitchen pantry in Boston with a farmhouse sink, shaker cabinets, white cabinets, limestone benchtops, multi-coloured splashback, porcelain splashback, white appliances, light hardwood floors, a peninsula, brown floor, multi-coloured benchtop and recessed.
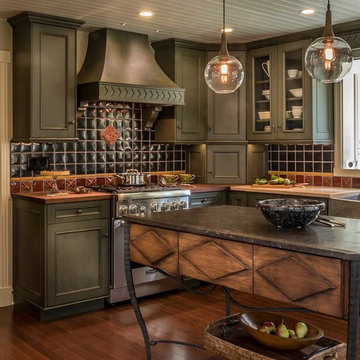
While this kitchen is of modest dimensions, it features wonderful luxe effects such as the hand hammered Pewter sink and Italian made island table base - Tastefully designed, defying a style label, ensuring its enduring relevance.
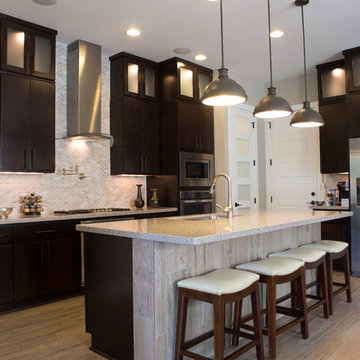
Inspiration for a large contemporary l-shaped separate kitchen in Austin with an undermount sink, flat-panel cabinets, dark wood cabinets, limestone benchtops, beige splashback, mosaic tile splashback, stainless steel appliances, light hardwood floors, with island, brown floor and beige benchtop.

California early Adobe, opened up and contemporized. Full of light and easy neutral tones and natural surfaces. Indoor, Outdoor living created and enjoyed by family.
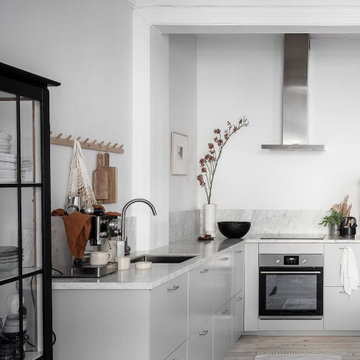
Large contemporary l-shaped open plan kitchen in Columbus with an undermount sink, flat-panel cabinets, grey cabinets, limestone benchtops, white splashback, stainless steel appliances, light hardwood floors, brown floor and white benchtop.
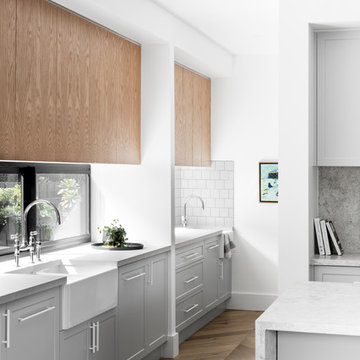
Kitchen
Photo Credit: Martina Gemmola
Styling: Bea + Co and Bask Interiors
Builder: Hart Builders
Inspiration for a contemporary galley open plan kitchen in Melbourne with a farmhouse sink, shaker cabinets, grey cabinets, limestone benchtops, grey splashback, limestone splashback, black appliances, medium hardwood floors, with island, brown floor and grey benchtop.
Inspiration for a contemporary galley open plan kitchen in Melbourne with a farmhouse sink, shaker cabinets, grey cabinets, limestone benchtops, grey splashback, limestone splashback, black appliances, medium hardwood floors, with island, brown floor and grey benchtop.
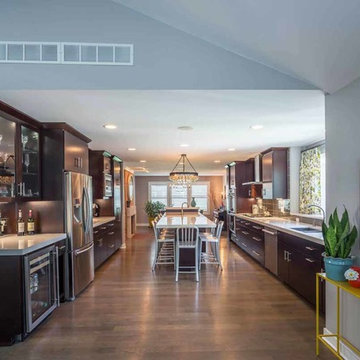
This family of 5 was quickly out-growing their 1,220sf ranch home on a beautiful corner lot. Rather than adding a 2nd floor, the decision was made to extend the existing ranch plan into the back yard, adding a new 2-car garage below the new space - for a new total of 2,520sf. With a previous addition of a 1-car garage and a small kitchen removed, a large addition was added for Master Bedroom Suite, a 4th bedroom, hall bath, and a completely remodeled living, dining and new Kitchen, open to large new Family Room. The new lower level includes the new Garage and Mudroom. The existing fireplace and chimney remain - with beautifully exposed brick. The homeowners love contemporary design, and finished the home with a gorgeous mix of color, pattern and materials.
The project was completed in 2011. Unfortunately, 2 years later, they suffered a massive house fire. The house was then rebuilt again, using the same plans and finishes as the original build, adding only a secondary laundry closet on the main level.
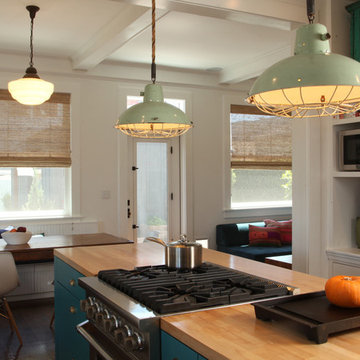
Location: Silver Lake, Los Angeles, CA, USA
A lovely small one story bungalow in the arts and craft style was the original house.
An addition of an entire second story and a portion to the back of the house to accommodate a growing family, for a 4 bedroom 3 bath new house family room and music room.
The owners a young couple from central and South America, are movie producers
The addition was a challenging one since we had to preserve the existing kitchen from a previous remodel and the old and beautiful original 1901 living room.
The stair case was inserted in one of the former bedrooms to access the new second floor.
The beam structure shown in the stair case and the master bedroom are indeed the structure of the roof exposed for more drama and higher ceilings.
The interiors where a collaboration with the owner who had a good idea of what she wanted.
Juan Felipe Goldstein Design Co.
Photographed by:
Claudio Santini Photography
12915 Greene Avenue
Los Angeles CA 90066
Mobile 310 210 7919
Office 310 578 7919
info@claudiosantini.com
www.claudiosantini.com
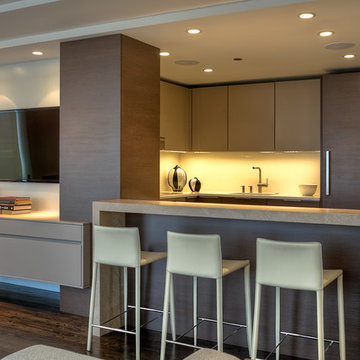
This Pied-a Terre in the city was designed to be a comfortable haven for this client. She loves to cook and interact with her husband at the same time. The main walls of the kitchen were removed to incorporate the entire living space. Sleek high end appliances were utilized to minimize the look of the kitchen and enhance a furniture look. Sleek European Cabinetry extends into the living space to create a media center that doubles as a buffet for the terrace. The tall monolithic column conceals the built in coffee machine on the kitchen side. The tiered soffits define the kitchen space while functionally allowing for recessed lighting. The warm chocolate and sand colored palette allows the kitchen to integrate cohesively with the remainder of the apartment.
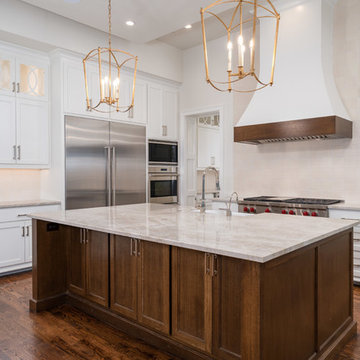
Mid-sized transitional u-shaped eat-in kitchen in Dallas with a farmhouse sink, recessed-panel cabinets, white cabinets, limestone benchtops, beige splashback, ceramic splashback, stainless steel appliances, dark hardwood floors, with island, brown floor and grey benchtop.
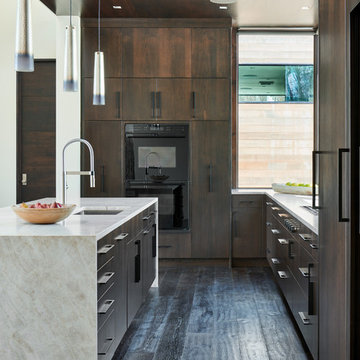
Kitchen by Ellis Design |
Dallas & Harris Photography
Design ideas for a mid-sized modern u-shaped open plan kitchen in Denver with an undermount sink, flat-panel cabinets, dark wood cabinets, dark hardwood floors, with island, brown floor, limestone benchtops, panelled appliances and white benchtop.
Design ideas for a mid-sized modern u-shaped open plan kitchen in Denver with an undermount sink, flat-panel cabinets, dark wood cabinets, dark hardwood floors, with island, brown floor, limestone benchtops, panelled appliances and white benchtop.
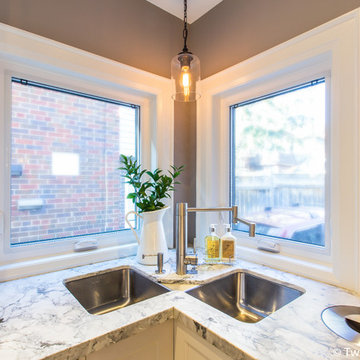
Mike Clegg Photography
Small contemporary galley kitchen pantry in Toronto with a double-bowl sink, shaker cabinets, white cabinets, limestone benchtops, multi-coloured splashback, stainless steel appliances, medium hardwood floors, a peninsula and brown floor.
Small contemporary galley kitchen pantry in Toronto with a double-bowl sink, shaker cabinets, white cabinets, limestone benchtops, multi-coloured splashback, stainless steel appliances, medium hardwood floors, a peninsula and brown floor.
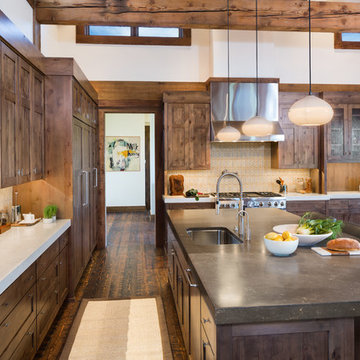
Karl Neumann
Design ideas for a large country l-shaped eat-in kitchen in Other with an undermount sink, shaker cabinets, brown cabinets, limestone benchtops, yellow splashback, terra-cotta splashback, stainless steel appliances, dark hardwood floors, with island and brown floor.
Design ideas for a large country l-shaped eat-in kitchen in Other with an undermount sink, shaker cabinets, brown cabinets, limestone benchtops, yellow splashback, terra-cotta splashback, stainless steel appliances, dark hardwood floors, with island and brown floor.
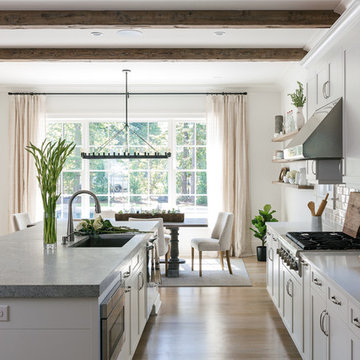
Willet Photography
Design ideas for a large transitional l-shaped eat-in kitchen in Atlanta with with island, an undermount sink, shaker cabinets, white cabinets, limestone benchtops, grey splashback, porcelain splashback, stainless steel appliances, light hardwood floors and brown floor.
Design ideas for a large transitional l-shaped eat-in kitchen in Atlanta with with island, an undermount sink, shaker cabinets, white cabinets, limestone benchtops, grey splashback, porcelain splashback, stainless steel appliances, light hardwood floors and brown floor.
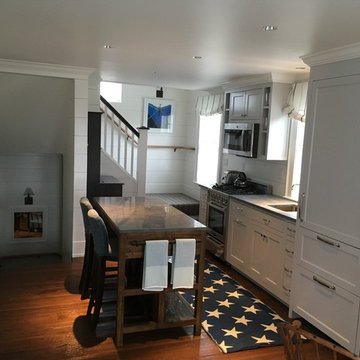
Inspiration for a small beach style single-wall eat-in kitchen in Boston with an undermount sink, beaded inset cabinets, grey cabinets, limestone benchtops, panelled appliances, brown floor, white splashback, timber splashback, dark hardwood floors, with island and grey benchtop.
Kitchen with Limestone Benchtops and Brown Floor Design Ideas
1