Kitchen with Limestone Benchtops and Grey Floor Design Ideas
Refine by:
Budget
Sort by:Popular Today
61 - 80 of 405 photos
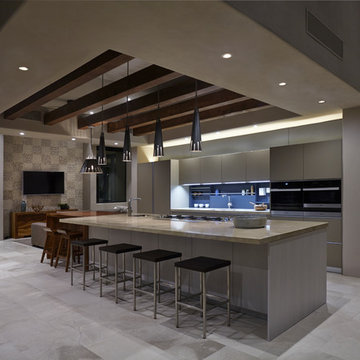
Robin Stancliff
Large galley eat-in kitchen in Other with an undermount sink, flat-panel cabinets, beige cabinets, limestone benchtops, grey splashback, stainless steel appliances, limestone floors, with island and grey floor.
Large galley eat-in kitchen in Other with an undermount sink, flat-panel cabinets, beige cabinets, limestone benchtops, grey splashback, stainless steel appliances, limestone floors, with island and grey floor.
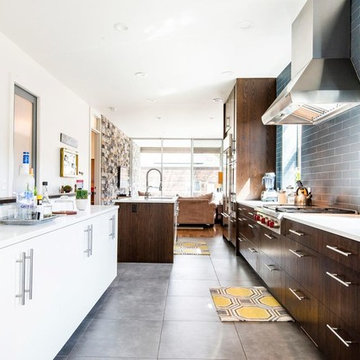
Dark Wood cabinets against the stainless steel appliances look really good and rustic. Besides that, the entire kitchen feels cozy with the color pattern.
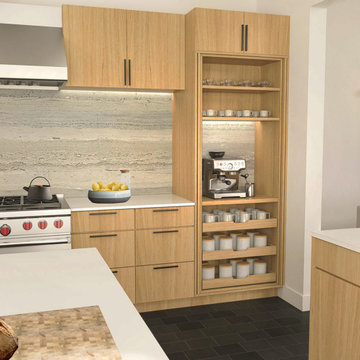
Kitchen remodel with rift White Oak cabinets, platinum Travertine backsplash, Wolf Range and Subzero fridge.
Photo of a mid-sized modern u-shaped eat-in kitchen in San Francisco with an undermount sink, flat-panel cabinets, beige cabinets, limestone benchtops, grey splashback, travertine splashback, stainless steel appliances, slate floors, with island, grey floor, beige benchtop and exposed beam.
Photo of a mid-sized modern u-shaped eat-in kitchen in San Francisco with an undermount sink, flat-panel cabinets, beige cabinets, limestone benchtops, grey splashback, travertine splashback, stainless steel appliances, slate floors, with island, grey floor, beige benchtop and exposed beam.
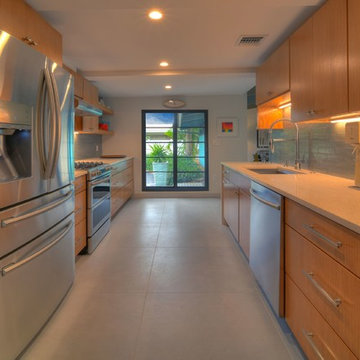
This was previously the corner of their carport. To our left on the other side of this wall is their new one car garage.
Design ideas for a mid-sized midcentury galley separate kitchen in Miami with an undermount sink, flat-panel cabinets, medium wood cabinets, limestone benchtops, grey splashback, cement tile splashback, stainless steel appliances, concrete floors, no island, grey floor and beige benchtop.
Design ideas for a mid-sized midcentury galley separate kitchen in Miami with an undermount sink, flat-panel cabinets, medium wood cabinets, limestone benchtops, grey splashback, cement tile splashback, stainless steel appliances, concrete floors, no island, grey floor and beige benchtop.
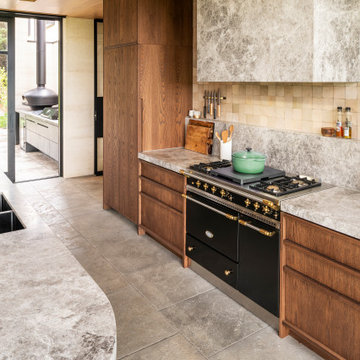
A contemporary holiday home located on Victoria's Mornington Peninsula featuring rammed earth walls, timber lined ceilings and flagstone floors. This home incorporates strong, natural elements and the joinery throughout features custom, stained oak timber cabinetry and natural limestone benchtops. With a nod to the mid century modern era and a balance of natural, warm elements this home displays a uniquely Australian design style. This home is a cocoon like sanctuary for rejuvenation and relaxation with all the modern conveniences one could wish for thoughtfully integrated.
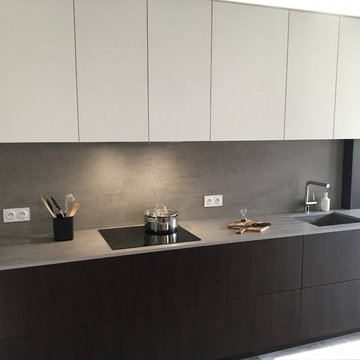
Design ideas for a mid-sized contemporary single-wall separate kitchen in Other with a single-bowl sink, beaded inset cabinets, black cabinets, limestone benchtops, grey splashback, cement tile splashback, black appliances, light hardwood floors, no island, grey floor and grey benchtop.
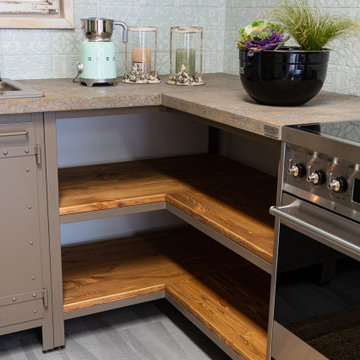
Inspiration for a small mediterranean l-shaped open plan kitchen in Munich with a single-bowl sink, raised-panel cabinets, brown cabinets, limestone benchtops, green splashback, subway tile splashback, coloured appliances, no island, grey floor and brown benchtop.

A contemporary holiday home located on Victoria's Mornington Peninsula featuring rammed earth walls, timber lined ceilings and flagstone floors. This home incorporates strong, natural elements and the joinery throughout features custom, stained oak timber cabinetry and natural limestone benchtops. With a nod to the mid century modern era and a balance of natural, warm elements this home displays a uniquely Australian design style. This home is a cocoon like sanctuary for rejuvenation and relaxation with all the modern conveniences one could wish for thoughtfully integrated.
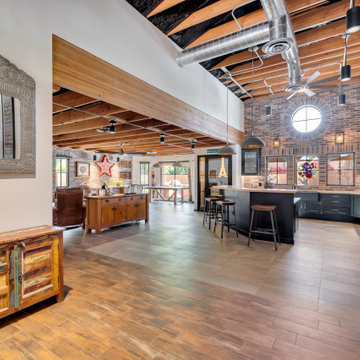
Photo of a large industrial l-shaped open plan kitchen in Phoenix with a farmhouse sink, black cabinets, limestone benchtops, multi-coloured splashback, stone tile splashback, stainless steel appliances, porcelain floors, with island, grey floor, beige benchtop and exposed beam.
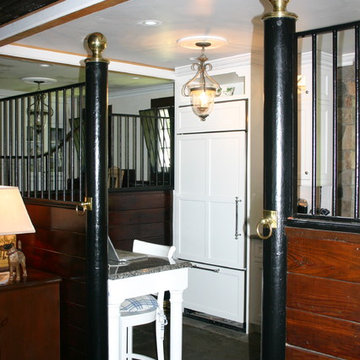
1924 Carriage House horse stable transformed into a Award winning up to date kitchen will conserving the period of the house.
This is an example of a large traditional u-shaped separate kitchen in Las Vegas with ceramic floors, a double-bowl sink, shaker cabinets, white cabinets, limestone benchtops, white splashback, ceramic splashback, stainless steel appliances, with island and grey floor.
This is an example of a large traditional u-shaped separate kitchen in Las Vegas with ceramic floors, a double-bowl sink, shaker cabinets, white cabinets, limestone benchtops, white splashback, ceramic splashback, stainless steel appliances, with island and grey floor.
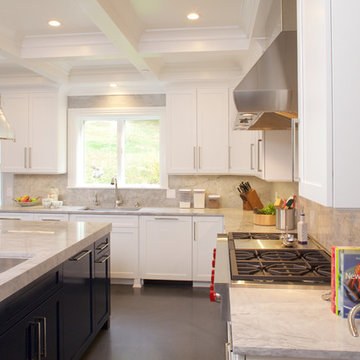
New kitchen with island, stone countertops and stone backsplash, with new coffered ceiling and concrete epoxy flooring.
Design ideas for a large transitional eat-in kitchen in New York with an undermount sink, shaker cabinets, white cabinets, limestone benchtops, beige splashback, stainless steel appliances, concrete floors, with island and grey floor.
Design ideas for a large transitional eat-in kitchen in New York with an undermount sink, shaker cabinets, white cabinets, limestone benchtops, beige splashback, stainless steel appliances, concrete floors, with island and grey floor.
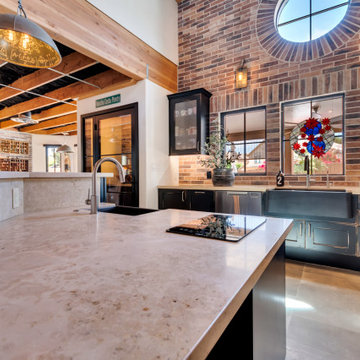
Photo of a large industrial l-shaped open plan kitchen in Phoenix with a farmhouse sink, flat-panel cabinets, black cabinets, limestone benchtops, multi-coloured splashback, porcelain splashback, stainless steel appliances, porcelain floors, with island, grey floor, beige benchtop and exposed beam.
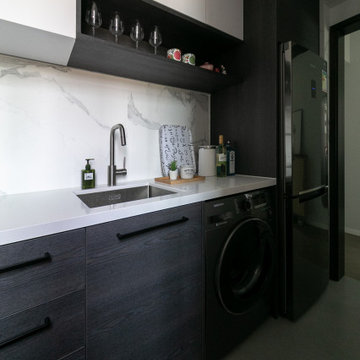
This is an example of a small modern l-shaped separate kitchen in Hong Kong with a drop-in sink, flat-panel cabinets, black cabinets, limestone benchtops, white splashback, marble splashback, black appliances, ceramic floors, no island, grey floor and white benchtop.
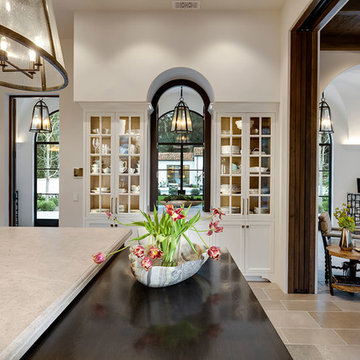
Inspiration for a large mediterranean l-shaped open plan kitchen in Other with a farmhouse sink, raised-panel cabinets, white cabinets, limestone benchtops, multi-coloured splashback, ceramic splashback, limestone floors, with island, grey floor and grey benchtop.
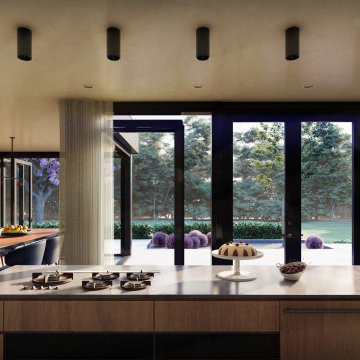
Kitchen - with views to backyard.
-
Like what you see?
Visit www.mymodernhome.com for more detail, or to see yourself in one of our architect-designed home plans.
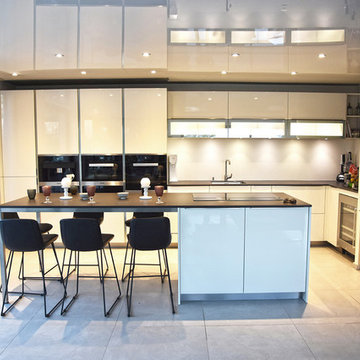
/ Lumineuse et épurée
Pour leur maison près du lac Léman, nos clients rêvaient d’une cuisine lumineuse, fonctionnelle et conviviale.
Face à une grande baie vitrée avec vue sur lac, la cuisine s’invite dans une ambiance pure, d’un blanc immaculé, et baigné par la lumière.
L’éclairage joue ici un rôle important et vient finaliser les jeux de reflets tout en donnant de l’éclat à la cuisine.
Four-vapeur, four, machine à café, tiroir chauffant, tiroir sous vide, cave à vins… La cuisine s’habille de ses plus beaux accessoires et invite ainsi à la dégustation.
Ici, l’ilôt central se transforme en table, laissant l’espace dédié au repas revenir au cœur de la scène culinaire.
Une cuisine qui inspire un souffle de modernité…
/ perene Ternay Faure Agencement
04 72 24 86 06
Agencement d'intérieurs
www.faureagencement.com
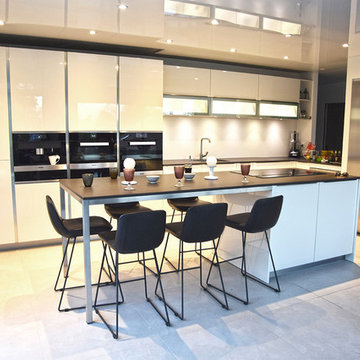
/ Lumineuse et épurée
Pour leur maison près du lac Léman, nos clients rêvaient d’une cuisine lumineuse, fonctionnelle et conviviale.
Face à une grande baie vitrée avec vue sur lac, la cuisine s’invite dans une ambiance pure, d’un blanc immaculé, et baigné par la lumière.
L’éclairage joue ici un rôle important et vient finaliser les jeux de reflets tout en donnant de l’éclat à la cuisine.
Four-vapeur, four, machine à café, tiroir chauffant, tiroir sous vide, cave à vins… La cuisine s’habille de ses plus beaux accessoires et invite ainsi à la dégustation.
Ici, l’ilôt central se transforme en table, laissant l’espace dédié au repas revenir au cœur de la scène culinaire.
Une cuisine qui inspire un souffle de modernité…
/ perene Ternay Faure Agencement
04 72 24 86 06
Agencement d'intérieurs
www.faureagencement.com
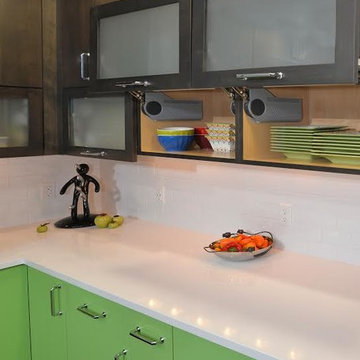
Inspiration for a mid-sized eclectic l-shaped separate kitchen in Denver with an undermount sink, flat-panel cabinets, limestone benchtops, white splashback, ceramic splashback, stainless steel appliances, painted wood floors, green cabinets, with island, grey floor and white benchtop.
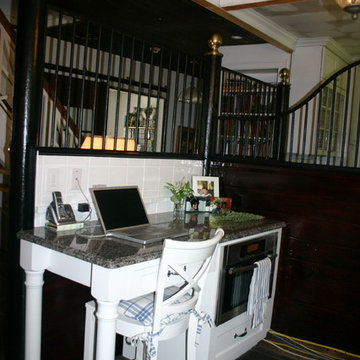
1924 Carriage House horse stable transformed into a Award winning up to date kitchen will conserving the period of the house.
Design ideas for a large traditional u-shaped separate kitchen in Las Vegas with ceramic floors, a double-bowl sink, shaker cabinets, white cabinets, limestone benchtops, white splashback, ceramic splashback, stainless steel appliances, with island and grey floor.
Design ideas for a large traditional u-shaped separate kitchen in Las Vegas with ceramic floors, a double-bowl sink, shaker cabinets, white cabinets, limestone benchtops, white splashback, ceramic splashback, stainless steel appliances, with island and grey floor.
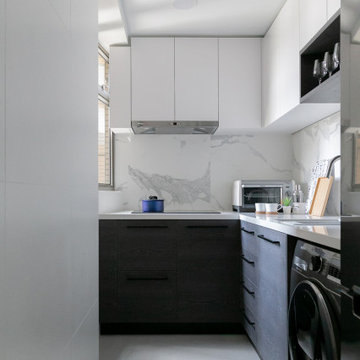
Photo of a small modern l-shaped separate kitchen in Hong Kong with a drop-in sink, flat-panel cabinets, black cabinets, limestone benchtops, white splashback, marble splashback, black appliances, ceramic floors, no island, grey floor and white benchtop.
Kitchen with Limestone Benchtops and Grey Floor Design Ideas
4