Kitchen with Limestone Benchtops and Laminate Benchtops Design Ideas
Refine by:
Budget
Sort by:Popular Today
1 - 20 of 44,109 photos
Item 1 of 3

The new large kitchen at Killara House by Nathan Gornall Design marries the warmth of timber with the robust, impressive visual appeal of stone slabs. Bringing brightness and gleam is an inlay of brass in the draw pulls of the custom joinery.

Large contemporary l-shaped eat-in kitchen in Sydney with a drop-in sink, dark wood cabinets, limestone benchtops, with island and grey floor.

Design ideas for a small tropical single-wall kitchen in Brisbane with an integrated sink, white cabinets, laminate benchtops, green splashback, ceramic splashback, stainless steel appliances, concrete floors, no island, grey floor and green benchtop.

Mid-sized transitional galley eat-in kitchen in Melbourne with shaker cabinets, white cabinets, laminate benchtops, white splashback, ceramic splashback, white appliances, medium hardwood floors, with island and black benchtop.
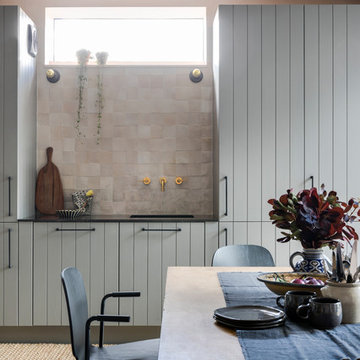
Chris Snook
This is an example of an industrial eat-in kitchen in London with grey cabinets, limestone benchtops, concrete floors, grey floor, black benchtop, a single-bowl sink and pink splashback.
This is an example of an industrial eat-in kitchen in London with grey cabinets, limestone benchtops, concrete floors, grey floor, black benchtop, a single-bowl sink and pink splashback.

La cuisine a été conservée partiellement (linéaire bas noir).
Avant, la cuisine était en total look noir (crédence et meubles hauts compris)
Après : Dans l'objectif d'optimiser les rangements et la luminosité, une crédence blanche a été posée et les meubles hauts ont été remplacés par des meubles blancs de plus grande capacité. La crédence est ponctuée d'une étagère bois, en rappel aux aménagements installés dans la pièce de vie.
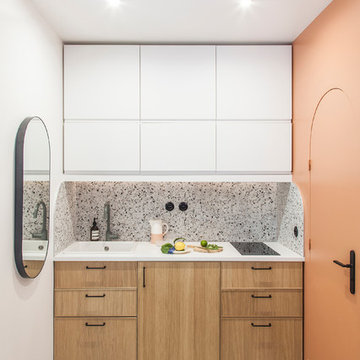
Cuisine ouverte et salle d'eau.
Photo of a small modern single-wall open plan kitchen in Paris with a single-bowl sink, beaded inset cabinets, light wood cabinets, laminate benchtops, multi-coloured splashback, ceramic splashback, panelled appliances, terrazzo floors, multi-coloured floor and white benchtop.
Photo of a small modern single-wall open plan kitchen in Paris with a single-bowl sink, beaded inset cabinets, light wood cabinets, laminate benchtops, multi-coloured splashback, ceramic splashback, panelled appliances, terrazzo floors, multi-coloured floor and white benchtop.
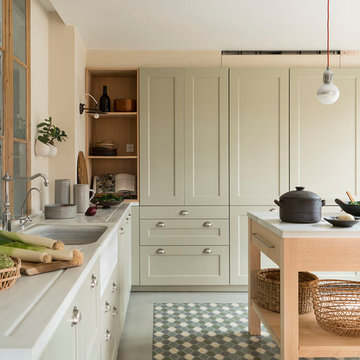
Proyecto realizado por Meritxell Ribé - The Room Studio
Construcción: The Room Work
Fotografías: Mauricio Fuertes
This is an example of a mid-sized mediterranean l-shaped open plan kitchen in Barcelona with raised-panel cabinets, beige cabinets, limestone benchtops, ceramic floors, with island, multi-coloured floor, grey benchtop, an integrated sink and panelled appliances.
This is an example of a mid-sized mediterranean l-shaped open plan kitchen in Barcelona with raised-panel cabinets, beige cabinets, limestone benchtops, ceramic floors, with island, multi-coloured floor, grey benchtop, an integrated sink and panelled appliances.
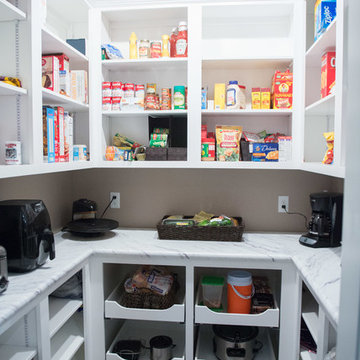
Light & bright this spacious pantry has space for it all! Roll out drawers make it easy to reach everything. Appliances can stay on the counter space.
Mandi B Photography
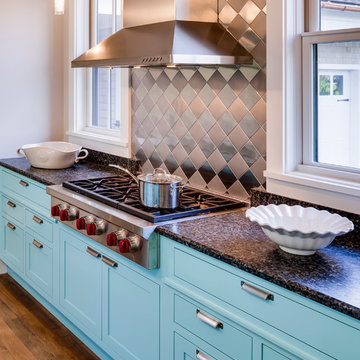
Design Build Phi Builders + Architects
Custom Cabinetry Phi Builders + Architects
Sarah Szwajkos Photography
Cabinet Paint - Benjamin Moore Spectra Blue
Trim Paint - Benjamin Moore Cotton Balls
Wall Paint - Benjamin Moore Winds Breath
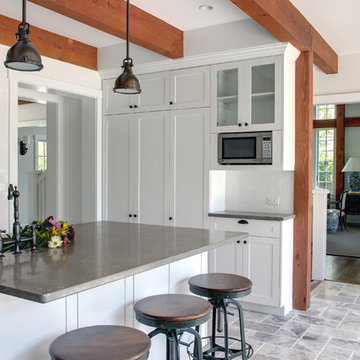
Yankee Barn Homes - The post and beam kitchen has an open floor plan with easy access to both the great room and the dining room.
This is an example of a large traditional u-shaped eat-in kitchen in Manchester with stainless steel appliances, limestone benchtops, an undermount sink, shaker cabinets, white cabinets, white splashback, subway tile splashback, travertine floors and with island.
This is an example of a large traditional u-shaped eat-in kitchen in Manchester with stainless steel appliances, limestone benchtops, an undermount sink, shaker cabinets, white cabinets, white splashback, subway tile splashback, travertine floors and with island.
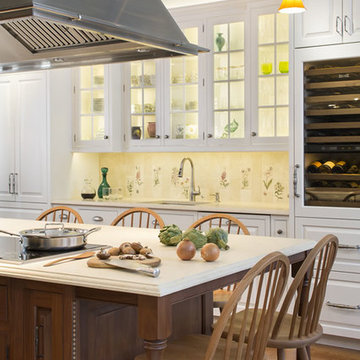
Photo of a large traditional galley kitchen in Jacksonville with raised-panel cabinets, white cabinets, multi-coloured splashback, stainless steel appliances, medium hardwood floors, with island, brown floor, limestone benchtops, porcelain splashback, an undermount sink and beige benchtop.
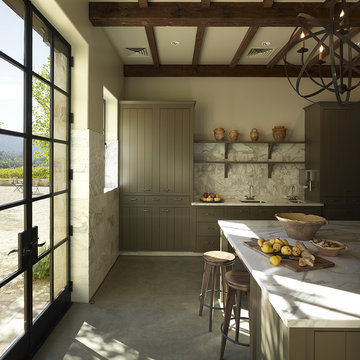
Adrián Gregorutti
Design ideas for a traditional single-wall eat-in kitchen in San Francisco with an undermount sink, flat-panel cabinets, green cabinets, limestone benchtops, multi-coloured splashback, stone tile splashback, stainless steel appliances and concrete floors.
Design ideas for a traditional single-wall eat-in kitchen in San Francisco with an undermount sink, flat-panel cabinets, green cabinets, limestone benchtops, multi-coloured splashback, stone tile splashback, stainless steel appliances and concrete floors.

Design ideas for a mid-sized midcentury u-shaped open plan kitchen in Minneapolis with a farmhouse sink, shaker cabinets, white cabinets, laminate benchtops, blue splashback, glass tile splashback, coloured appliances, vinyl floors, with island, brown benchtop and green floor.

The three-level Mediterranean revival home started as a 1930s summer cottage that expanded downward and upward over time. We used a clean, crisp white wall plaster with bronze hardware throughout the interiors to give the house continuity. A neutral color palette and minimalist furnishings create a sense of calm restraint. Subtle and nuanced textures and variations in tints add visual interest. The stair risers from the living room to the primary suite are hand-painted terra cotta tile in gray and off-white. We used the same tile resource in the kitchen for the island's toe kick.

Основная задача: создать современный светлый интерьер для молодой семейной пары с двумя детьми.
В проекте большая часть материалов российского производства, вся мебель российского производства.

Design ideas for a mid-sized contemporary open plan kitchen in Lyon with an integrated sink, beaded inset cabinets, white cabinets, laminate benchtops, white splashback, panelled appliances, cement tiles, with island, green floor and grey benchtop.

Dining area in coastal home with rattan textures and sideboard with scallop detail
This is an example of a large beach style l-shaped open plan kitchen in Other with an integrated sink, shaker cabinets, blue cabinets, laminate benchtops, grey splashback, ceramic splashback, black appliances, laminate floors, with island and grey benchtop.
This is an example of a large beach style l-shaped open plan kitchen in Other with an integrated sink, shaker cabinets, blue cabinets, laminate benchtops, grey splashback, ceramic splashback, black appliances, laminate floors, with island and grey benchtop.

Design ideas for a modern single-wall open plan kitchen in Tokyo with an undermount sink, beaded inset cabinets, grey cabinets, laminate benchtops, grey splashback, ceramic splashback, black appliances, medium hardwood floors, with island, beige floor and grey benchtop.

This is an example of a mid-sized asian single-wall open plan kitchen in Osaka with an undermount sink, open cabinets, grey cabinets, laminate benchtops, grey splashback, marble splashback, stainless steel appliances, cement tiles, with island, grey floor, grey benchtop and wallpaper.
Kitchen with Limestone Benchtops and Laminate Benchtops Design Ideas
1