Kitchen with Limestone Benchtops and Light Hardwood Floors Design Ideas
Refine by:
Budget
Sort by:Popular Today
101 - 120 of 933 photos
Item 1 of 3
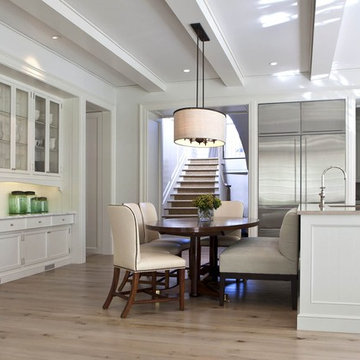
Design ideas for a mid-sized transitional u-shaped open plan kitchen in Charlotte with an undermount sink, shaker cabinets, white cabinets, limestone benchtops, white splashback, timber splashback, stainless steel appliances, light hardwood floors, with island and beige floor.
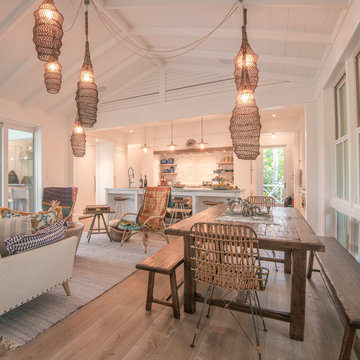
This is an example of a mid-sized eclectic u-shaped open plan kitchen in Tampa with an undermount sink, shaker cabinets, white cabinets, limestone benchtops, white splashback, subway tile splashback, panelled appliances, light hardwood floors, with island, beige floor and grey benchtop.
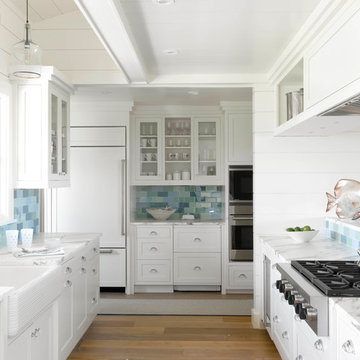
Susan Teare
This is an example of a mid-sized beach style kitchen pantry in Boston with a farmhouse sink, shaker cabinets, white cabinets, limestone benchtops, porcelain splashback, white appliances, light hardwood floors, no island, brown floor, multi-coloured benchtop, recessed and blue splashback.
This is an example of a mid-sized beach style kitchen pantry in Boston with a farmhouse sink, shaker cabinets, white cabinets, limestone benchtops, porcelain splashback, white appliances, light hardwood floors, no island, brown floor, multi-coloured benchtop, recessed and blue splashback.
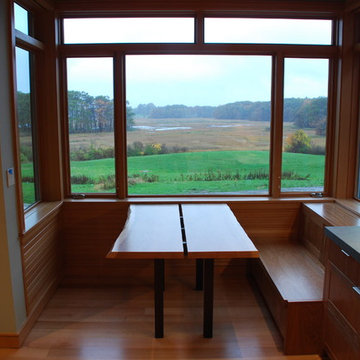
A new modern farmhouse has been created in Ipswich, Massachusetts, approximately 30 miles north of Boston. The new house overlooks a rolling landscape of wetlands and marshes, close to Crane Beach in Ipswich. The heart of the house is a freestanding living pavilion, with a soaring roof and an elevated stone terrace. The terrace provides views in all directions to the gentle, coastal landscape.
A cluster of smaller building pieces form the house, similar to farm compounds. The entry is marked by a 3-story tower, consisting of a pair of study spaces on the first two levels, and then a completely glazed viewing space on the top level. The entry itself is a glass space that separates the living pavilion from the bedroom wing. The living pavilion has a beautifully crafted wood roof structure, with exposed Douglas Fir beams and continuous high clerestory windows, which provide abundant natural light and ventilation. The living pavilion has primarily glass walls., with a continuous, elevated stone terrace outside. The roof forms a broad, 6-ft. overhang to provide outdoor space sheltered from sun and rain.
In addition to the viewing tower and the living pavilion, there are two more building pieces. First, the bedroom wing is a simple, 2-story linear volume, with the master bedroom at the view end. Below the master bedroom is a classic New England screened porch, with views in all directions. Second, the existing barn was retained and renovated to become an integral part of the new modern farmhouse compound.
Exterior and interior finishes are straightforward and simple. Exterior siding is either white cedar shingles or white cedar tongue-and-groove siding. Other exterior materials include metal roofing and stone terraces. Interior finishes consist of custom cherry cabinets, Vermont slate counters, quartersawn oak floors, and exposed Douglas fir framing in the living pavilion. The main stair has laser-cut steel railings, with a pattern evocative of the surrounding meadow grasses.
The house was designed to be highly energy-efficient and sustainable. Upon completion, the house was awarded the highest rating (5-Star +) by the Energy Star program. A combination of “active” and “passive” energy conservation strategies have been employed.
On the active side, a series of deep, drilled wells provide a groundsource geothermal heat exchange, reducing energy consumption for heating and cooling. Recently, a 13-kW solar power system with 40 photovoltaic panels has been installed. The solar system will meet over 30% of the electrical demand at the house. Since the back-up mechanical system is electric, the house uses no fossil fuels whatsoever. The garage is pre-wired for an electric car charging station.
In terms of passive strategies, the extensive amount of windows provides abundant natural light and reduces electric demand. Deep roof overhangs and built-in shades are used to reduce heat gain in summer months. During the winter, the lower sun angle is able to penetrate into living spaces and passively warm the concrete subfloor. Radiant floors provide constant heat with thermal mass in the floors. Exterior walls and roofs are insulated 30-40% greater than code requirements. Low VOC paints and stains have been used throughout the house. The high level of craft evident in the house reflects another key principle of sustainable design: build it well and make it last for many years!
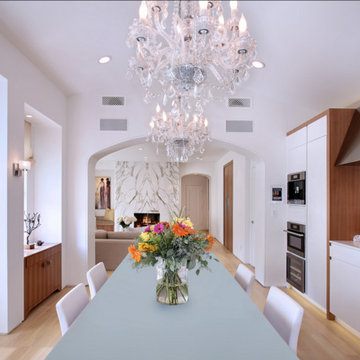
Small modern l-shaped eat-in kitchen in Orange County with flat-panel cabinets, white cabinets, limestone benchtops, ceramic splashback, stainless steel appliances, light hardwood floors and no island.
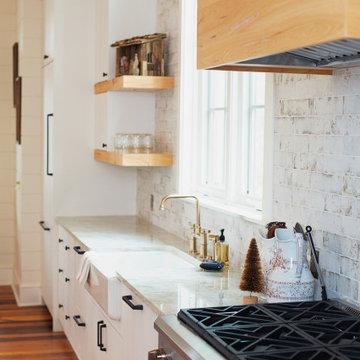
Project Number: M1176
Design/Manufacturer/Installer: Marquis Fine Cabinetry
Collection: Milano
Finishes: White Lacatto (Matte), Pecky Cypress
Features: Adjustable Legs/Soft Close (Standard), Appliance Panels, Under Cabinet Lighting, Floating Shelves, Matching Toe-Kick, Trash Bay Pullout (Standard), Dovetail Drawer Box, Chrome Tray Dividers, Maple Peg Drawer System, Maple Utility Tray Insert, Maple Cutlery Tray Insert, Blind Corner Pullout
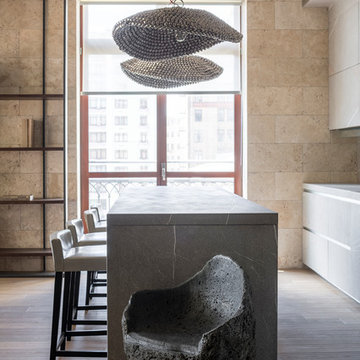
Евгений Кулибаба
Design ideas for a mid-sized contemporary galley open plan kitchen in Moscow with flat-panel cabinets, grey cabinets, limestone benchtops, grey splashback, light hardwood floors, with island and beige floor.
Design ideas for a mid-sized contemporary galley open plan kitchen in Moscow with flat-panel cabinets, grey cabinets, limestone benchtops, grey splashback, light hardwood floors, with island and beige floor.
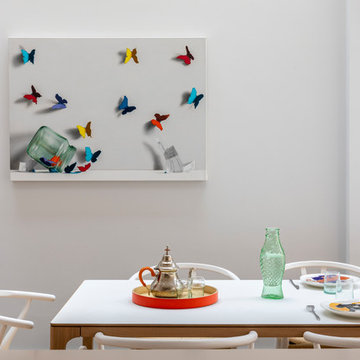
Chris Snook
Photo of a large contemporary galley eat-in kitchen in London with an integrated sink, flat-panel cabinets, white cabinets, limestone benchtops, white splashback, limestone splashback, black appliances, light hardwood floors, with island, beige floor and white benchtop.
Photo of a large contemporary galley eat-in kitchen in London with an integrated sink, flat-panel cabinets, white cabinets, limestone benchtops, white splashback, limestone splashback, black appliances, light hardwood floors, with island, beige floor and white benchtop.
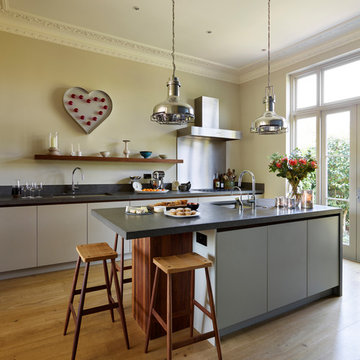
Roundhouse Urbo and Classic matt lacquer hand painted, luxury bespoke kitchen. Urbo in Farrow & Ball Hardwick White and Classic in Farrow & Ball Downpipe. Worktop in Honed Basaltina Limestone with pencil edge and splashback in stainless steel. Photography by Darren Chung.
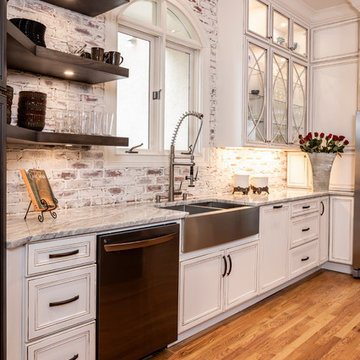
This was a total transformation from a house that was the House of Dreams in Kennesaw for 1997, but that kitchen didn't stand the test of time. The new one will never get old! The client helped a ton with this one, we pulled out all the details we could fit into this space.
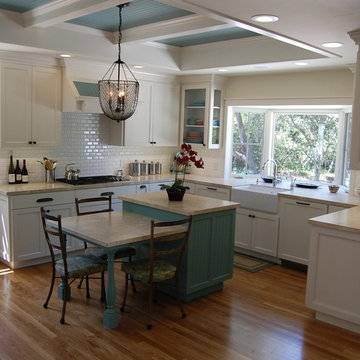
Inspiration for a mid-sized transitional u-shaped eat-in kitchen in Orange County with a farmhouse sink, white cabinets, limestone benchtops, white splashback, subway tile splashback, white appliances, light hardwood floors, with island and shaker cabinets.
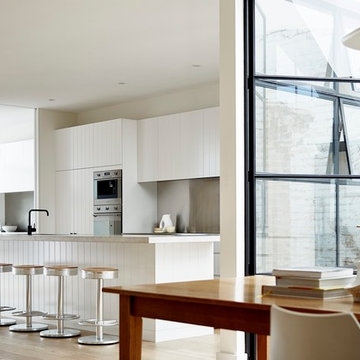
Justin Alexander
Design ideas for a large scandinavian single-wall open plan kitchen in Sydney with louvered cabinets, white cabinets, limestone benchtops, grey splashback, stainless steel appliances, light hardwood floors, with island, brown floor and white benchtop.
Design ideas for a large scandinavian single-wall open plan kitchen in Sydney with louvered cabinets, white cabinets, limestone benchtops, grey splashback, stainless steel appliances, light hardwood floors, with island, brown floor and white benchtop.
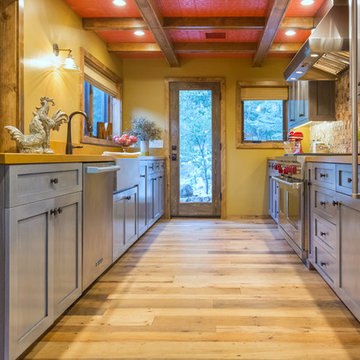
Roger Scheck Photography
Design ideas for a mid-sized country galley open plan kitchen in Los Angeles with a farmhouse sink, shaker cabinets, grey cabinets, limestone benchtops, multi-coloured splashback, mosaic tile splashback, stainless steel appliances and light hardwood floors.
Design ideas for a mid-sized country galley open plan kitchen in Los Angeles with a farmhouse sink, shaker cabinets, grey cabinets, limestone benchtops, multi-coloured splashback, mosaic tile splashback, stainless steel appliances and light hardwood floors.
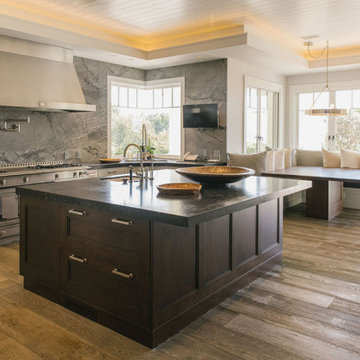
Burdge Architects- Traditional Cape Cod Style Home. Located in Malibu, CA.
Photo of a large beach style open plan kitchen in Los Angeles with a drop-in sink, beaded inset cabinets, white cabinets, limestone benchtops, grey splashback, marble splashback, stainless steel appliances, light hardwood floors, with island, green floor, black benchtop and timber.
Photo of a large beach style open plan kitchen in Los Angeles with a drop-in sink, beaded inset cabinets, white cabinets, limestone benchtops, grey splashback, marble splashback, stainless steel appliances, light hardwood floors, with island, green floor, black benchtop and timber.
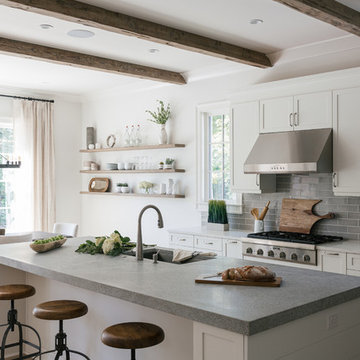
Willet Photography
Photo of a large transitional l-shaped eat-in kitchen in Atlanta with with island, an undermount sink, shaker cabinets, white cabinets, limestone benchtops, grey splashback, porcelain splashback, stainless steel appliances, light hardwood floors and brown floor.
Photo of a large transitional l-shaped eat-in kitchen in Atlanta with with island, an undermount sink, shaker cabinets, white cabinets, limestone benchtops, grey splashback, porcelain splashback, stainless steel appliances, light hardwood floors and brown floor.
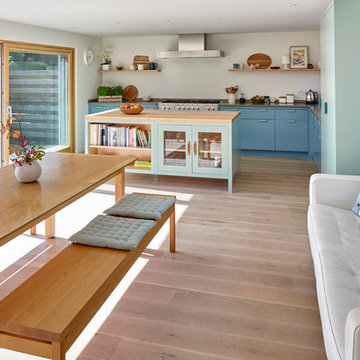
Lacy-Hulbert Interiors Ltd
Michael Crockett Photography
Inspiration for a large contemporary eat-in kitchen in Berkshire with with island, flat-panel cabinets, limestone benchtops, stainless steel appliances, an undermount sink and light hardwood floors.
Inspiration for a large contemporary eat-in kitchen in Berkshire with with island, flat-panel cabinets, limestone benchtops, stainless steel appliances, an undermount sink and light hardwood floors.
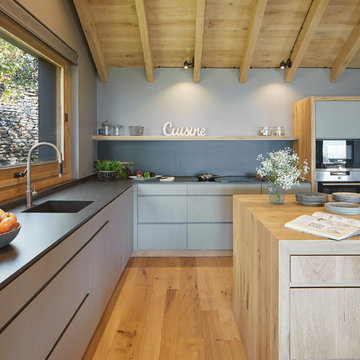
This is an example of a large country open plan kitchen in Other with light hardwood floors, limestone benchtops and with island.
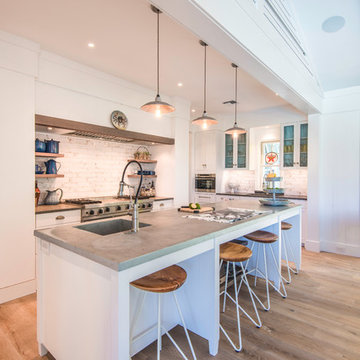
Design ideas for a mid-sized eclectic u-shaped open plan kitchen in Tampa with an undermount sink, shaker cabinets, white cabinets, limestone benchtops, white splashback, subway tile splashback, panelled appliances, light hardwood floors, with island, beige floor and grey benchtop.
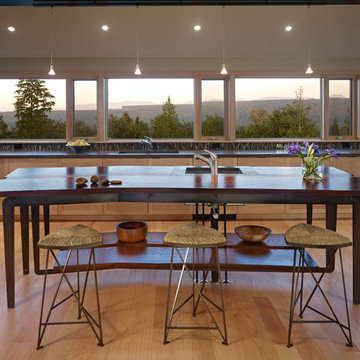
The Fall City Renovation began with a farmhouse on a hillside overlooking the Snoqualmie River valley, about 30 miles east of Seattle. On the main floor, the walls between the kitchen and dining room were removed, and a 25-ft. long addition to the kitchen provided a continuous glass ribbon around the limestone kitchen counter. The resulting interior has a feeling similar to a fire look-out tower in the national forest. Adding to the open feeling, a custom island table was created using reclaimed elm planks and a blackened steel base, with inlaid limestone around the sink area. Sensuous custom blown-glass light fixtures were hung over the existing dining table. The completed kitchen-dining space is serene, light-filled and dominated by the sweeping view of the Snoqualmie Valley.
The second part of the renovation focused on the master bathroom. Similar to the design approach in the kitchen, a new addition created a continuous glass wall, with wonderful views of the valley. The blackened steel-frame vanity mirrors were custom-designed, and they hang suspended in front of the window wall. LED lighting has been integrated into the steel frames. The tub is perched in front of floor-to-ceiling glass, next to a curvilinear custom bench in Sapele wood and steel. Limestone counters and floors provide material continuity in the space.
Sustainable design practice included extensive use of natural light to reduce electrical demand, low VOC paints, LED lighting, reclaimed elm planks at the kitchen island, sustainably harvested hardwoods, and natural stone counters. New exterior walls using 2x8 construction achieved 40% greater insulation value than standard wall construction.
Benjamin Benschneider, photo
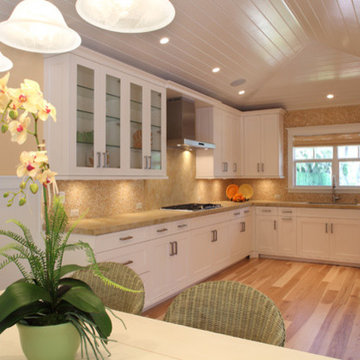
EFD
This is an example of a mid-sized transitional u-shaped separate kitchen in Miami with a single-bowl sink, recessed-panel cabinets, beige cabinets, limestone benchtops, beige splashback, ceramic splashback, light hardwood floors and no island.
This is an example of a mid-sized transitional u-shaped separate kitchen in Miami with a single-bowl sink, recessed-panel cabinets, beige cabinets, limestone benchtops, beige splashback, ceramic splashback, light hardwood floors and no island.
Kitchen with Limestone Benchtops and Light Hardwood Floors Design Ideas
6