Kitchen with Limestone Benchtops and Recycled Glass Benchtops Design Ideas
Refine by:
Budget
Sort by:Popular Today
121 - 140 of 7,197 photos
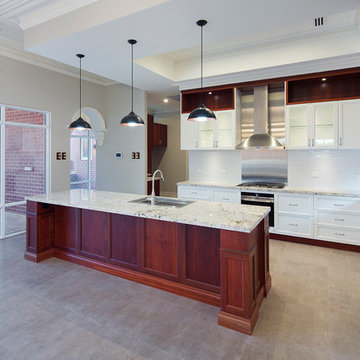
Inspiration for a mid-sized traditional galley open plan kitchen in Perth with a double-bowl sink, shaker cabinets, white cabinets, limestone benchtops, white splashback, subway tile splashback and with island.
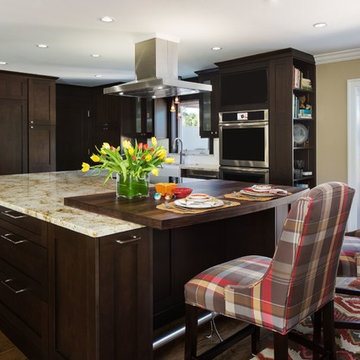
Mid-sized transitional l-shaped eat-in kitchen in Miami with a farmhouse sink, shaker cabinets, dark wood cabinets, limestone benchtops, white splashback, ceramic splashback, stainless steel appliances, medium hardwood floors and with island.
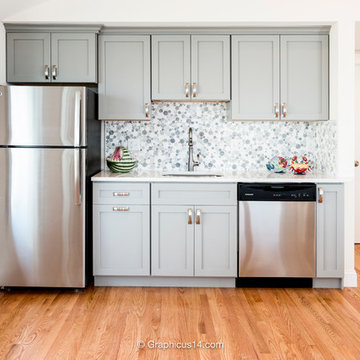
With a playful backsplash, this amazing space appeals to the owners of this home and their young inhabitants. Kudos to Cindy Kelly Kitchen Design of Beach Haven, NJ for her excellent work.
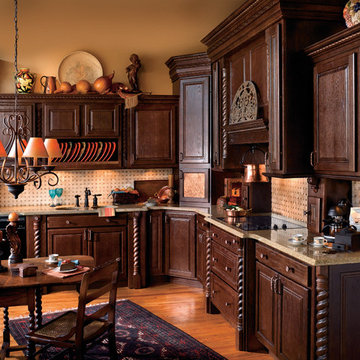
Photo of a mid-sized traditional l-shaped eat-in kitchen in Other with a double-bowl sink, raised-panel cabinets, dark wood cabinets, limestone benchtops, beige splashback, mosaic tile splashback, black appliances, medium hardwood floors, no island, brown floor and beige benchtop.
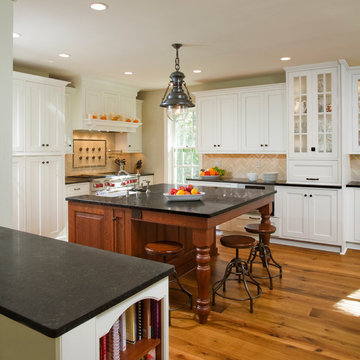
This kitchen is reflective of the period style of our clients' home and accentuates their entertaining lifestyle. White, beaded inset, shaker style cabinetry provides the space with traditional elements. The central island houses a fireclay, apron front sink, and satin nickel faucet, soap pump, and vacuum disposal switch. The island is constructed of Pennsylvania cherry and features integral wainscot paneling and hand-turned legs. The narrow space that was originally the butler's pantry is now a spacious bar area that features white, shaker style cabinetry with antique restoration glass inserts and blue painted interiors, a Rohl faucet, and a Linkasink copper sink. The range area is a major feature of the kitchen due to its mantle style hood, handcrafted tile backsplash set in a herringbone pattern, and decorative tile feature over the cooking surface. The honed Belgium bluestone countertops contrast against the lighter elements in the kitchen, and the reclaimed, white and red oak flooring provides warmth to the space. Commercial grade appliances were installed, including a Wolf Professional Series range, a Meile steam oven, and a Meile refrigerator with fully integrated, wood panels. A cottage style window located next to the range allows access to the exterior herb garden, and the removal of a laundry and storage closet created space for a casual dining area.

Revitalize your home with Nailed It Builders' Classic Traditional Kitchen Redesign. Our skilled craftsmen blend timeless design elements with modern functionality, creating a kitchen that exudes elegance and sophistication."

The three-level Mediterranean revival home started as a 1930s summer cottage that expanded downward and upward over time. We used a clean, crisp white wall plaster with bronze hardware throughout the interiors to give the house continuity. A neutral color palette and minimalist furnishings create a sense of calm restraint. Subtle and nuanced textures and variations in tints add visual interest. The stair risers from the living room to the primary suite are hand-painted terra cotta tile in gray and off-white. We used the same tile resource in the kitchen for the island's toe kick.
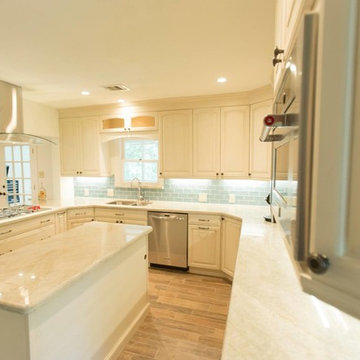
Bowman Project - Kitchen Remodeling in Houston, TX Designer: Ted Showroom: Houston Cabinet Line: Ultracraft Door Style: Boston Arch Maple Project Cost: $75,000 - $100,000 Countertop: Taj Mahal Granite Backsplash: 3*6 AR98 Roman Skyline Faucet: Kohler Sink: 60/40 Stainless 18GA Knobs: JA Lafayette Cabinet Pull and Knob http://usacabinetstore.com/
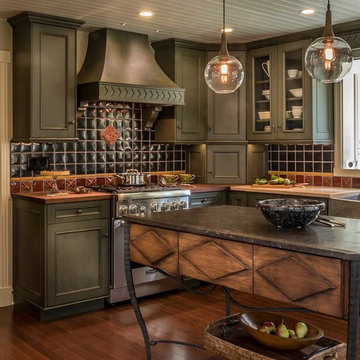
While this kitchen is of modest dimensions, it features wonderful luxe effects such as the hand hammered Pewter sink and Italian made island table base - Tastefully designed, defying a style label, ensuring its enduring relevance.
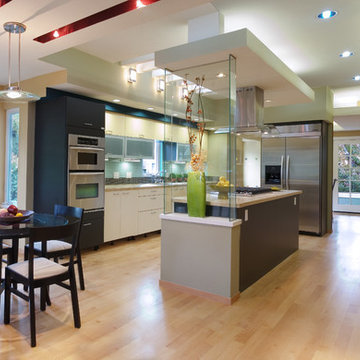
This Victorian old house from the beginning of the previous century had to keep its exterior look, but the interior went through a dramatic change and brought it into our era. The first floor of the house was completely transformed into a huge open space, which by doing that already gave it a modern feeling around. The use of modern laminate door style in different colors had emphasized the contemporary style that was brought in with so much elegancy together with the light wood floors and light counter tops. The island was given a sculpture look to create a nice focal point for the kitchen where the cooking preparation is mostly taking place at.
Door Style Finish: Alno Look, laminate door style, in the graphite, yellow and magnolia white colors finish.
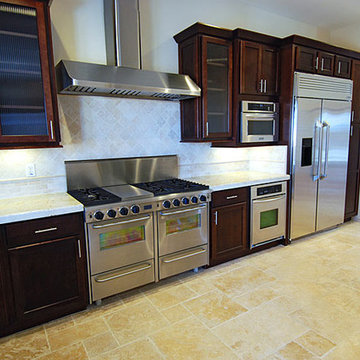
This kitchen included installation of stainless steel kitchen appliances, tiled flooring, recessed lighting and dark finished kitchen cabinets and shelves.

A spacious Tudor Revival in Lower Westchester was revamped with an open floor plan and large kitchen with breakfast area and counter seating. The leafy view on the range wall was preserved with a series of large leaded glass windows by LePage. Wire brushed quarter sawn oak cabinetry in custom stain lends the space warmth and old world character. Kitchen design and custom cabinetry by Studio Dearborn. Architect Ned Stoll, Stoll and Stoll. Pietra Cardosa limestone counters by Rye Marble and Stone. Appliances by Wolf and Subzero; range hood by Best. Cabinetry color: Benjamin Moore Brushed Aluminum. Hardware by Schaub & Company. Stools by Arteriors Home. Shell chairs with dowel base, Modernica. Photography Neil Landino.
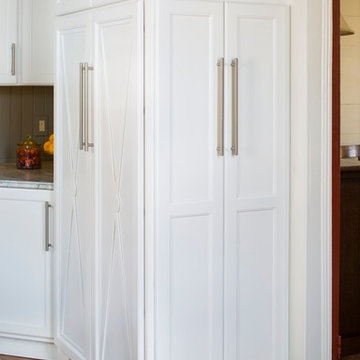
Hidden ladder storage; see next photo
Jeff Herr Photography
Photo of a large country separate kitchen in Atlanta with a farmhouse sink, shaker cabinets, white cabinets, limestone benchtops, green splashback, stainless steel appliances, medium hardwood floors and with island.
Photo of a large country separate kitchen in Atlanta with a farmhouse sink, shaker cabinets, white cabinets, limestone benchtops, green splashback, stainless steel appliances, medium hardwood floors and with island.
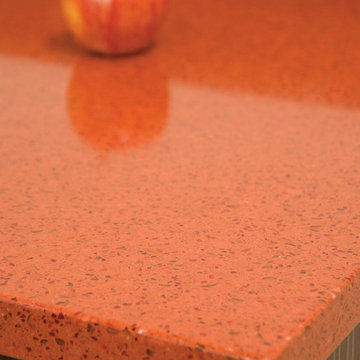
Design ideas for a modern galley kitchen in New York with a farmhouse sink, flat-panel cabinets, dark wood cabinets, recycled glass benchtops, stainless steel appliances, light hardwood floors, with island and orange benchtop.

The three-level Mediterranean revival home started as a 1930s summer cottage that expanded downward and upward over time. We used a clean, crisp white wall plaster with bronze hardware throughout the interiors to give the house continuity. A neutral color palette and minimalist furnishings create a sense of calm restraint. Subtle and nuanced textures and variations in tints add visual interest. The stair risers from the living room to the primary suite are hand-painted terra cotta tile in gray and off-white. We used the same tile resource in the kitchen for the island's toe kick.
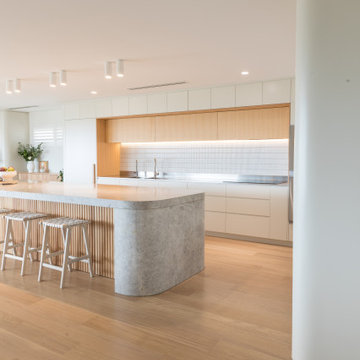
Design ideas for a large contemporary galley open plan kitchen in Perth with an integrated sink, white cabinets, limestone benchtops, white splashback, cement tile splashback, panelled appliances, light hardwood floors, with island, beige floor and grey benchtop.
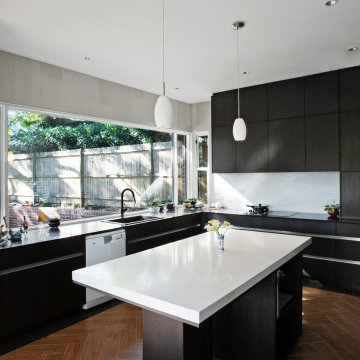
Photo of a large modern u-shaped open plan kitchen in Sydney with with island, a drop-in sink, flat-panel cabinets, black cabinets, limestone benchtops, white splashback, limestone splashback, stainless steel appliances, ceramic floors, beige floor and white benchtop.
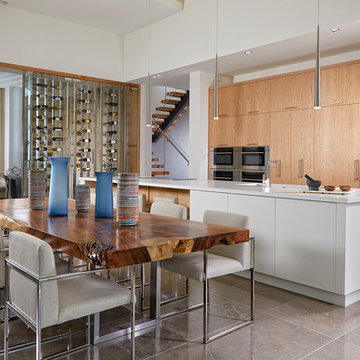
This contemporary home in Naples, FL incorporates beautiful natural textures and stones. The palette creates a warm and inviting space to relax and recline!
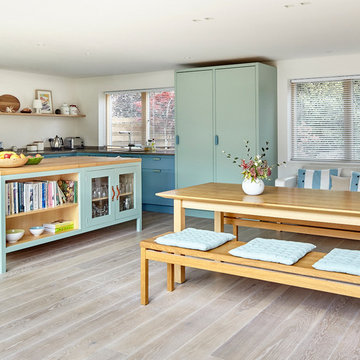
Lacy-Hulbert Interiors Ltd
Michael Crockett Photography
Photo of a large contemporary eat-in kitchen in Berkshire with with island, limestone benchtops, stainless steel appliances, light hardwood floors, flat-panel cabinets and an undermount sink.
Photo of a large contemporary eat-in kitchen in Berkshire with with island, limestone benchtops, stainless steel appliances, light hardwood floors, flat-panel cabinets and an undermount sink.
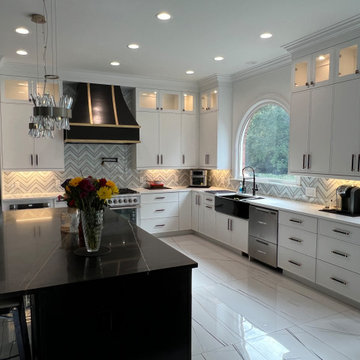
Large arts and crafts eat-in kitchen in Atlanta with a farmhouse sink, white cabinets, limestone benchtops, multi-coloured splashback, ceramic splashback, black appliances, marble floors, with island, white floor, white benchtop and recessed.
Kitchen with Limestone Benchtops and Recycled Glass Benchtops Design Ideas
7