Kitchen with Limestone Benchtops and Recycled Glass Benchtops Design Ideas
Refine by:
Budget
Sort by:Popular Today
141 - 160 of 7,211 photos
Item 1 of 3
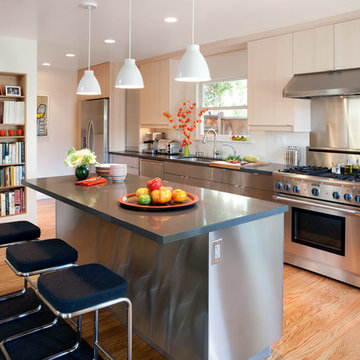
This is an example of a large contemporary single-wall separate kitchen in San Francisco with an undermount sink, flat-panel cabinets, stainless steel cabinets, stainless steel appliances, light hardwood floors, with island, limestone benchtops, metallic splashback, metal splashback and brown floor.
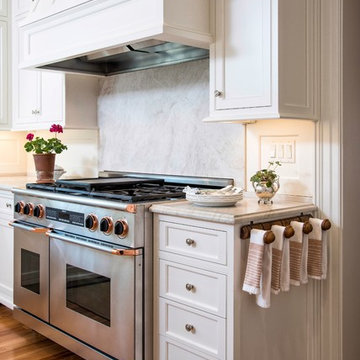
Mary Parker Architectural Photography
Photo of a large traditional l-shaped eat-in kitchen in DC Metro with an undermount sink, beaded inset cabinets, white cabinets, limestone benchtops, white splashback, stainless steel appliances, medium hardwood floors and with island.
Photo of a large traditional l-shaped eat-in kitchen in DC Metro with an undermount sink, beaded inset cabinets, white cabinets, limestone benchtops, white splashback, stainless steel appliances, medium hardwood floors and with island.
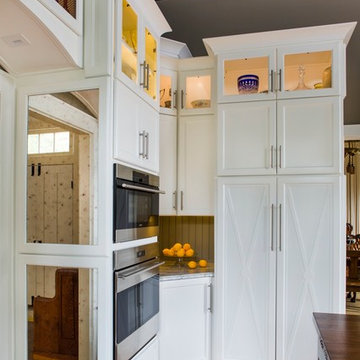
Jeff Herr Photography
Inspiration for a large country separate kitchen in Atlanta with a farmhouse sink, shaker cabinets, limestone benchtops, green splashback, stainless steel appliances, medium hardwood floors, with island and white cabinets.
Inspiration for a large country separate kitchen in Atlanta with a farmhouse sink, shaker cabinets, limestone benchtops, green splashback, stainless steel appliances, medium hardwood floors, with island and white cabinets.
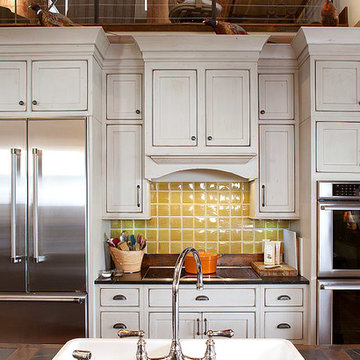
Showplace Wood Products
This is an example of a country eat-in kitchen in Other with a farmhouse sink, beaded inset cabinets, green cabinets, limestone benchtops, yellow splashback and stainless steel appliances.
This is an example of a country eat-in kitchen in Other with a farmhouse sink, beaded inset cabinets, green cabinets, limestone benchtops, yellow splashback and stainless steel appliances.
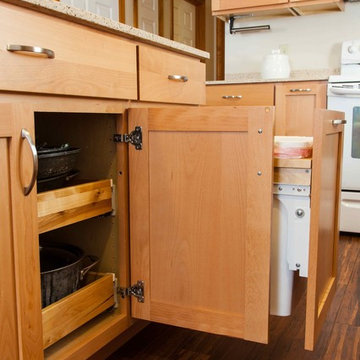
Cabinet Detail - Roll out Trays - Green Home Remodel – Clean and Green on a Budget – with Flair
Close up shows roll out trays to keep pots and pans close at hand.
Today many families with young children put health and safety first among their priorities for their homes. Young families are often on a budget as well, and need to save in important areas such as energy costs by creating more efficient homes. In this major kitchen remodel and addition project, environmentally sustainable solutions were on top of the wish list producing a wonderfully remodeled home that is clean and green, coming in on time and on budget.
‘g’ Green Design Center was the first and only stop when the homeowners of this mid-sized Cape-style home were looking for assistance. They had a rough idea of the layout they were hoping to create and came to ‘g’ for design and materials. Nicole Goldman, of ‘g’ did the space planning and kitchen design, and worked with Greg Delory of Greg DeLory Home Design for the exterior architectural design and structural design components. All the finishes were selected with ‘g’ and the homeowners. All are sustainable, non-toxic and in the case of the insulation, extremely energy efficient.
Beginning in the kitchen, the separating wall between the old kitchen and hallway was removed, creating a large open living space for the family. The existing oak cabinetry was removed and new, plywood and solid wood cabinetry from Canyon Creek, with no-added urea formaldehyde (NAUF) in the glues or finishes was installed. Existing strand woven bamboo which had been recently installed in the adjacent living room, was extended into the new kitchen space, and the new addition that was designed to hold a new dining room, mudroom, and covered porch entry. The same wood was installed in the master bedroom upstairs, creating consistency throughout the home and bringing a serene look throughout.
The kitchen cabinetry is in an Alder wood with a natural finish. The countertops are Eco By Cosentino; A Cradle to Cradle manufactured materials of recycled (75%) glass, with natural stone, quartz, resin and pigments, that is a maintenance-free durable product with inherent anti-bacterial qualities.
In the first floor bathroom, all recycled-content tiling was utilized from the shower surround, to the flooring, and the same eco-friendly cabinetry and counter surfaces were installed. The similarity of materials from one room creates a cohesive look to the home, and aided in budgetary and scheduling issues throughout the project.
Throughout the project UltraTouch insulation was installed following an initial energy audit that availed the homeowners of about $1,500 in rebate funds to implement energy improvements. Whenever ‘g’ Green Design Center begins a project such as a remodel or addition, the first step is to understand the energy situation in the home and integrate the recommended improvements into the project as a whole.
Also used throughout were the AFM Safecoat Zero VOC paints which have no fumes, or off gassing and allowed the family to remain in the home during construction and painting without concern for exposure to fumes.
Dan Cutrona Photography
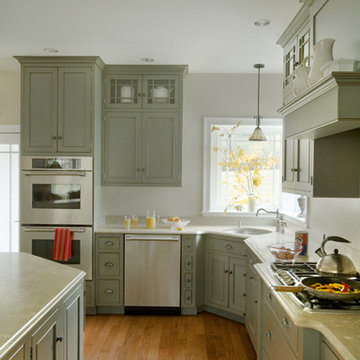
Gray painted Arts & Crafts style kitchen designed by North of Boston kitchen showroom Heartwood Kitchens in Danvers. This kitchen was designed for a new Arts & Crafts style home in Wellesley MA Designed by Heartwood Kitchen Danvers MA using QCCI custom cabinetry. Photographed by Eric Roth Photography.
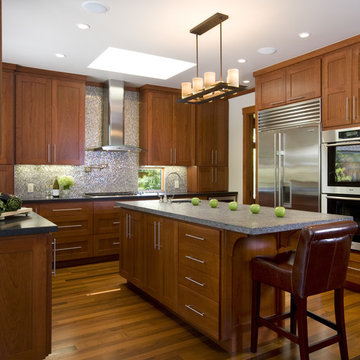
Photography by Rusty Reniers
This is an example of an arts and crafts u-shaped separate kitchen in San Francisco with stainless steel appliances, recessed-panel cabinets, medium wood cabinets, an undermount sink, limestone benchtops and metallic splashback.
This is an example of an arts and crafts u-shaped separate kitchen in San Francisco with stainless steel appliances, recessed-panel cabinets, medium wood cabinets, an undermount sink, limestone benchtops and metallic splashback.
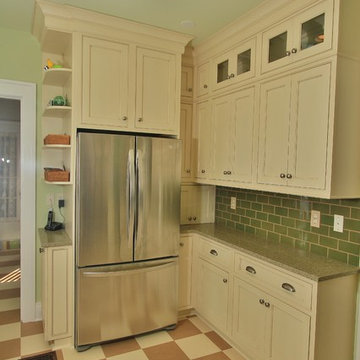
Design ideas for a small arts and crafts u-shaped separate kitchen in Other with a single-bowl sink, beaded inset cabinets, white cabinets, green splashback, stainless steel appliances, linoleum floors, no island, subway tile splashback and recycled glass benchtops.
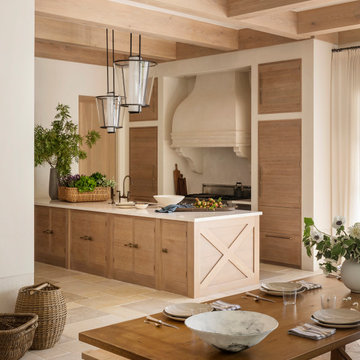
Design ideas for an eat-in kitchen in San Francisco with limestone benchtops, limestone splashback, stainless steel appliances, limestone floors, with island and exposed beam.
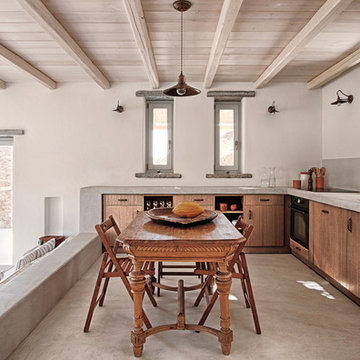
Dimitris Kleanthis, Betty Tsaousi, Nikos Zoulamopoulos, Vasislios Vakis, Eftratios Komis
Inspiration for a mid-sized mediterranean l-shaped eat-in kitchen in Barcelona with an undermount sink, flat-panel cabinets, medium wood cabinets, limestone benchtops, grey splashback, black appliances, no island, concrete floors, grey floor and grey benchtop.
Inspiration for a mid-sized mediterranean l-shaped eat-in kitchen in Barcelona with an undermount sink, flat-panel cabinets, medium wood cabinets, limestone benchtops, grey splashback, black appliances, no island, concrete floors, grey floor and grey benchtop.
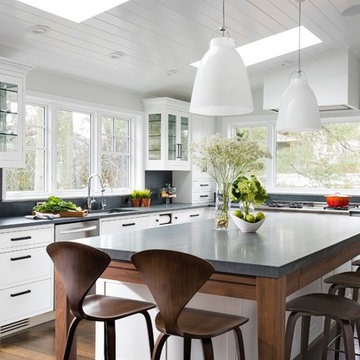
Inspiration for a large transitional eat-in kitchen in New York with glass-front cabinets, white cabinets, limestone benchtops and with island.
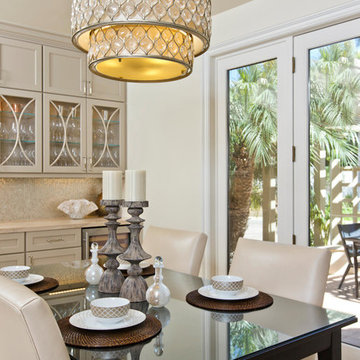
Kitchen Remodel highlights a spectacular mix of finishes bringing this transitional kitchen to life. A balance of wood and painted cabinetry for this Millennial Couple offers their family a kitchen that they can share with friends and family. The clients were certain what they wanted in their new kitchen, they choose Dacor appliances and specially wanted a refrigerator with furniture paneled doors. The only company that would create these refrigerator doors are a full eclipse style without a center bar was a custom cabinet company Ovation Cabinetry. The client had a clear vision about the finishes including the rich taupe painted cabinets which blend perfect with the glam backsplash.
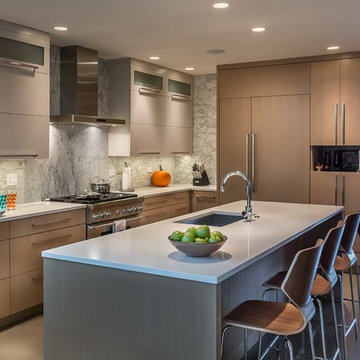
Kitchen
Photo: Van Inwegen Digital Arts
Mid-sized contemporary l-shaped open plan kitchen in Chicago with an undermount sink, flat-panel cabinets, brown cabinets, recycled glass benchtops, grey splashback, stone slab splashback, panelled appliances, concrete floors and with island.
Mid-sized contemporary l-shaped open plan kitchen in Chicago with an undermount sink, flat-panel cabinets, brown cabinets, recycled glass benchtops, grey splashback, stone slab splashback, panelled appliances, concrete floors and with island.
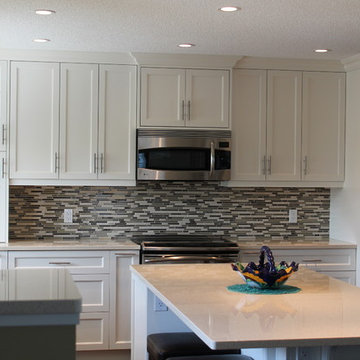
The Design Studio Inc.
This is an example of a large transitional u-shaped eat-in kitchen in Calgary with an undermount sink, shaker cabinets, white cabinets, limestone benchtops, multi-coloured splashback, matchstick tile splashback, stainless steel appliances and with island.
This is an example of a large transitional u-shaped eat-in kitchen in Calgary with an undermount sink, shaker cabinets, white cabinets, limestone benchtops, multi-coloured splashback, matchstick tile splashback, stainless steel appliances and with island.

The three-level Mediterranean revival home started as a 1930s summer cottage that expanded downward and upward over time. We used a clean, crisp white wall plaster with bronze hardware throughout the interiors to give the house continuity. A neutral color palette and minimalist furnishings create a sense of calm restraint. Subtle and nuanced textures and variations in tints add visual interest. The stair risers from the living room to the primary suite are hand-painted terra cotta tile in gray and off-white. We used the same tile resource in the kitchen for the island's toe kick.
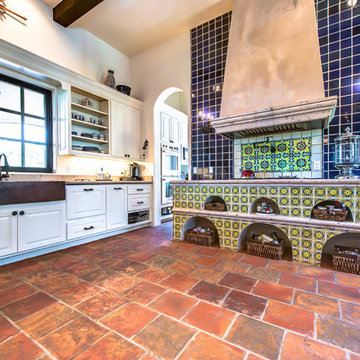
12x12 Antique Saltillo tile. Tile was ordered presealed, installed by Rustico Tile and Stone. Dark grout was left behind in texture to create a reclaimed terracotta tile look. Topcoat sealed with Terranano Sealer in Low Gloss finish.
Counters and bottom of hood is Pinon Cantera stone with painted Talavera Tiles throughout.
Materials Supplied and Installed by Rustico Tile and Stone. Wholesale prices and Worldwide Shipping.
(512) 260-9111 / info@rusticotile.com / RusticoTile.com
Rustico Tile and Stone
Photos by Jeff Harris, Austin Imaging
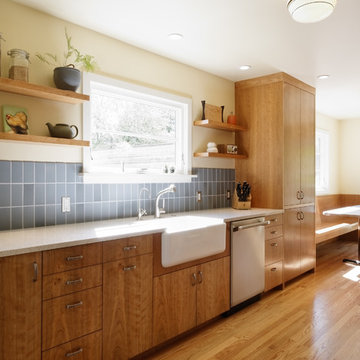
Designed for a 1930s Portland, OR home, this kitchen remodel aims for a clean, timeless sensibility without sacrificing the space to generic modernism. Cherry cabinets, Ice Stone countertops and Heath tile add texture and variation in an otherwise sleek, pared down design. A custom built-in bench works well for eat-in breakfasts. Period reproduction lighting, Deco pulls, and a custom formica table root the kitchen to the origins of the home.
All photos by Matt Niebuhr. www.mattniebuhr.com
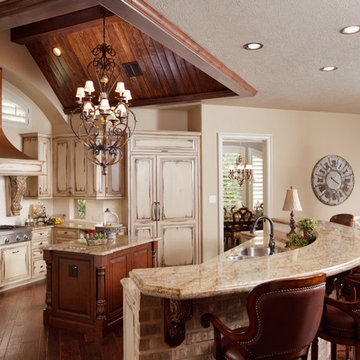
Kitchen with secret doors leading to catering kitchen
Kolanowski Studio
Inspiration for a large traditional u-shaped separate kitchen in Houston with a double-bowl sink, raised-panel cabinets, distressed cabinets, limestone benchtops, white splashback, subway tile splashback, panelled appliances, medium hardwood floors, multiple islands and brown floor.
Inspiration for a large traditional u-shaped separate kitchen in Houston with a double-bowl sink, raised-panel cabinets, distressed cabinets, limestone benchtops, white splashback, subway tile splashback, panelled appliances, medium hardwood floors, multiple islands and brown floor.
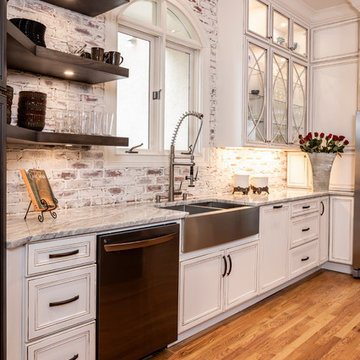
This was a total transformation from a house that was the House of Dreams in Kennesaw for 1997, but that kitchen didn't stand the test of time. The new one will never get old! The client helped a ton with this one, we pulled out all the details we could fit into this space.
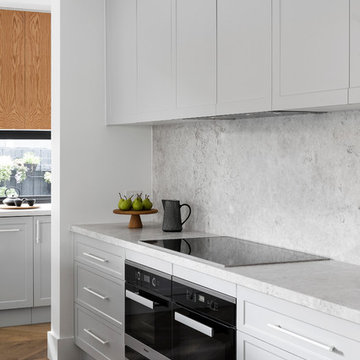
Kitchen
Photo Credit: Dylan Lark Aspect 11
Styling: Bask Interiors
Builder: Hart Builders
This is an example of a contemporary galley open plan kitchen in Melbourne with a farmhouse sink, shaker cabinets, grey cabinets, limestone benchtops, grey splashback, limestone splashback, black appliances, medium hardwood floors, with island, brown floor and grey benchtop.
This is an example of a contemporary galley open plan kitchen in Melbourne with a farmhouse sink, shaker cabinets, grey cabinets, limestone benchtops, grey splashback, limestone splashback, black appliances, medium hardwood floors, with island, brown floor and grey benchtop.
Kitchen with Limestone Benchtops and Recycled Glass Benchtops Design Ideas
8