Kitchen with Limestone Benchtops Design Ideas
Refine by:
Budget
Sort by:Popular Today
21 - 40 of 5,414 photos
Item 1 of 2
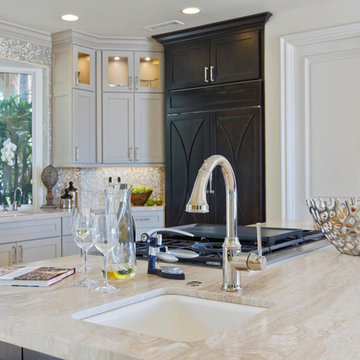
Kitchen Remodel highlights a spectacular mix of finishes bringing this transitional kitchen to life. A balance of wood and painted cabinetry for this Millennial Couple offers their family a kitchen that they can share with friends and family. The clients were certain what they wanted in their new kitchen, they choose Dacor appliances and specially wanted a refrigerator with furniture paneled doors. The only company that would create these refrigerator doors are a full eclipse style without a center bar was a custom cabinet company Ovation Cabinetry. The client had a clear vision about the finishes including the rich taupe painted cabinets which blend perfect with the glam backsplash.
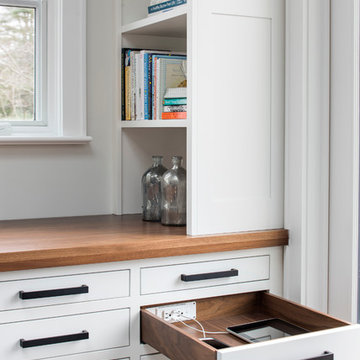
This spacious kitchen in Westchester County is flooded with light from huge windows on 3 sides of the kitchen plus two skylights in the vaulted ceiling. The dated kitchen was gutted and reconfigured to accommodate this large kitchen with crisp white cabinets and walls. Ship lap paneling on both walls and ceiling lends a casual-modern charm while stainless steel toe kicks, walnut accents and Pietra Cardosa limestone bring both cool and warm tones to this clean aesthetic. Kitchen design and custom cabinetry, built ins, walnut countertops and paneling by Studio Dearborn. Architect Frank Marsella. Interior design finishes by Tami Wassong Interior Design. Pietra cardosa limestone countertops and backsplash by Marble America. Appliances by Subzero; range hood insert by Best. Cabinetry color: Benjamin Moore Super White. Hardware by Top Knobs. Photography Adam Macchia.
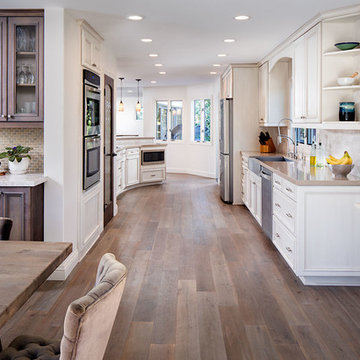
Conceptually the Clark Street remodel began with an idea of creating a new entry. The existing home foyer was non-existent and cramped with the back of the stair abutting the front door. By defining an exterior point of entry and creating a radius interior stair, the home instantly opens up and becomes more inviting. From there, further connections to the exterior were made through large sliding doors and a redesigned exterior deck. Taking advantage of the cool coastal climate, this connection to the exterior is natural and seamless
Photos by Zack Benson
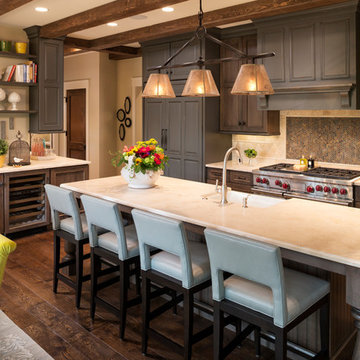
James Kruger, LandMark Photography
Interior Design: Martha O'Hara Interiors
Architect: Sharratt Design & Company
Photo of a large traditional l-shaped open plan kitchen in Minneapolis with a farmhouse sink, beaded inset cabinets, limestone benchtops, beige splashback, stone tile splashback, with island, dark wood cabinets, stainless steel appliances, dark hardwood floors and brown floor.
Photo of a large traditional l-shaped open plan kitchen in Minneapolis with a farmhouse sink, beaded inset cabinets, limestone benchtops, beige splashback, stone tile splashback, with island, dark wood cabinets, stainless steel appliances, dark hardwood floors and brown floor.
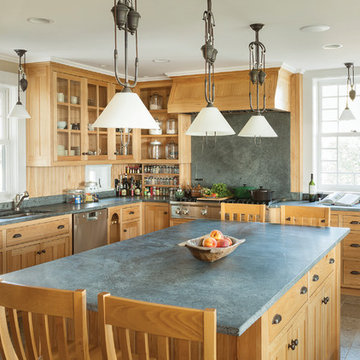
Architect: Russ Tyson, Whitten Architects
Photography By: Trent Bell Photography
“Excellent expression of shingle style as found in southern Maine. Exciting without being at all overwrought or bombastic.”
This shingle-style cottage in a small coastal village provides its owners a cherished spot on Maine’s rocky coastline. This home adapts to its immediate surroundings and responds to views, while keeping solar orientation in mind. Sited one block east of a home the owners had summered in for years, the new house conveys a commanding 180-degree view of the ocean and surrounding natural beauty, while providing the sense that the home had always been there. Marvin Ultimate Double Hung Windows stayed in line with the traditional character of the home, while also complementing the custom French doors in the rear.
The specification of Marvin Window products provided confidence in the prevalent use of traditional double-hung windows on this highly exposed site. The ultimate clad double-hung windows were a perfect fit for the shingle-style character of the home. Marvin also built custom French doors that were a great fit with adjacent double-hung units.
MARVIN PRODUCTS USED:
Integrity Awning Window
Integrity Casement Window
Marvin Special Shape Window
Marvin Ultimate Awning Window
Marvin Ultimate Casement Window
Marvin Ultimate Double Hung Window
Marvin Ultimate Swinging French Door
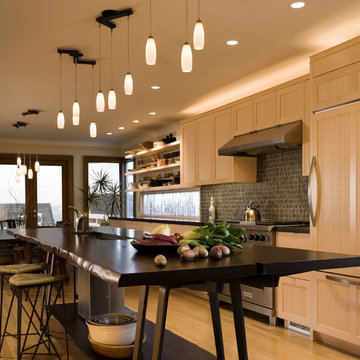
The Magnolia Renovation has been primarily concerned with the design of a new, highly crafted modern kitchen in a traditional home located in the Magnolia neighborhood of Seattle. The kitchen design relies on the creation of a very simple continuous space that is occupied by highly crafted pieces of furniture, cabinets and fittings. Materials such as steel, bronze, bamboo, stained elm, woven cattail, and sea grass are used in juxtaposition, allowing each material to benefit from adjacent contrasts in texture and color.
The existing kitchen and dining room consisted of separate rooms with a dividing wall. This wall was removed to create a long, continuous, east-west space, approximately 34 feet long, with cabinets and counters along each wall. The west end of the space has glass doors and views to the Puget Sound. The east end also has glass doors, leading to a small garden space. In the center of the new kitchen/dining space, we designed two long, custom tables from reclaimed elm planks (20" wide, 2" thick). The first table is a working kitchen island, the second table is the dining table. Both tables have custom blued-steel bases with laser-cut bronze overlay. We also designed custom stools with blued-steel bases and woven cattail rush seats. The lighting of the kitchen consists of 15 small, candle-like fixtures arranged in a random array with custom steel brackets. The cabinets are custom designed, with bleached Alaskan yellow cedar frames and bamboo panels. The counters are a dark limestone with a beautiful stone mosaic backsplash with a bamboo-like pattern. Adjacent to the backsplash is a long horizontal window with a “beargrass” resin panel placed on the interior side of the window. The “beargrass” panel contains actual sea grasses, which are backlit by the window behind the panel.
Photo: Benjamin Benschneider
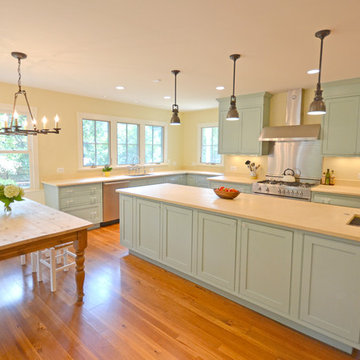
New addition for kitchen, breakfast nook, sunroom porch, and mudroom. New large windows face onto backyard for southern light, views, and flow onto rear patio. Period cabinetry with inset hinges and doors with a blue-green paint finish. Jerusalem gold limestone counters. Large island with Kohler linear bar sink.
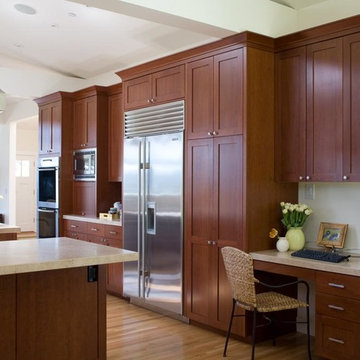
Every Mom needs a small command center near the kitchen!
This is an example of a mid-sized u-shaped eat-in kitchen in San Francisco with an undermount sink, shaker cabinets, medium wood cabinets, limestone benchtops, beige splashback, stone tile splashback, stainless steel appliances, light hardwood floors, multiple islands and beige benchtop.
This is an example of a mid-sized u-shaped eat-in kitchen in San Francisco with an undermount sink, shaker cabinets, medium wood cabinets, limestone benchtops, beige splashback, stone tile splashback, stainless steel appliances, light hardwood floors, multiple islands and beige benchtop.
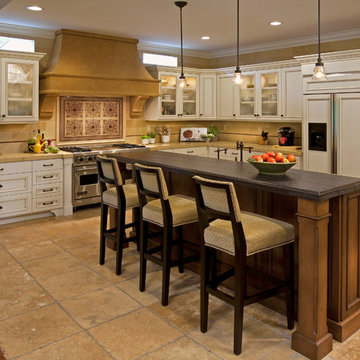
Martin King
This is an example of a large mediterranean l-shaped open plan kitchen in Orange County with white cabinets, beige splashback, beige floor, limestone splashback, limestone floors, with island, a farmhouse sink, recessed-panel cabinets, limestone benchtops, stainless steel appliances and beige benchtop.
This is an example of a large mediterranean l-shaped open plan kitchen in Orange County with white cabinets, beige splashback, beige floor, limestone splashback, limestone floors, with island, a farmhouse sink, recessed-panel cabinets, limestone benchtops, stainless steel appliances and beige benchtop.
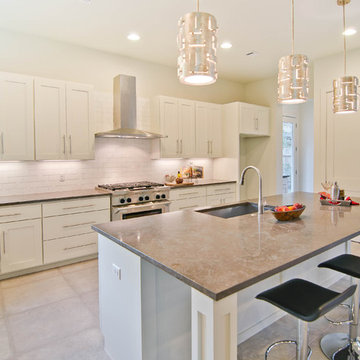
This project was a new construction. Finish out done by Katie Johnson Interior design, furniture was staged by builder
Transitional kitchen in Austin with subway tile splashback, limestone benchtops, a single-bowl sink, white cabinets and white splashback.
Transitional kitchen in Austin with subway tile splashback, limestone benchtops, a single-bowl sink, white cabinets and white splashback.
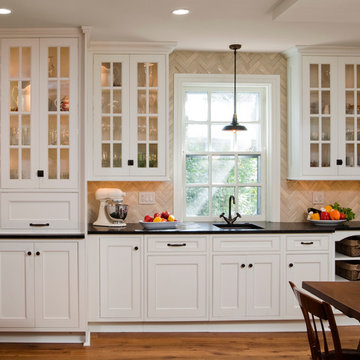
This kitchen is reflective of the period style of our clients' home and accentuates their entertaining lifestyle. White, beaded inset, shaker style cabinetry provides the space with traditional elements. The central island houses a fireclay, apron front sink, and satin nickel faucet, soap pump, and vacuum disposal switch. The island is constructed of Pennsylvania cherry and features integral wainscot paneling and hand-turned legs. The narrow space that was originally the butler's pantry is now a spacious bar area that features white, shaker style cabinetry with antique restoration glass inserts and blue painted interiors, a Rohl faucet, and a Linkasink copper sink. The range area is a major feature of the kitchen due to its mantle style hood, handcrafted tile backsplash set in a herringbone pattern, and decorative tile feature over the cooking surface. The honed Belgium bluestone countertops contrast against the lighter elements in the kitchen, and the reclaimed, white and red oak flooring provides warmth to the space. Commercial grade appliances were installed, including a Wolf Professional Series range, a Meile steam oven, and a Meile refrigerator with fully integrated, wood panels. A cottage style window located next to the range allows access to the exterior herb garden, and the removal of a laundry and storage closet created space for a casual dining area.
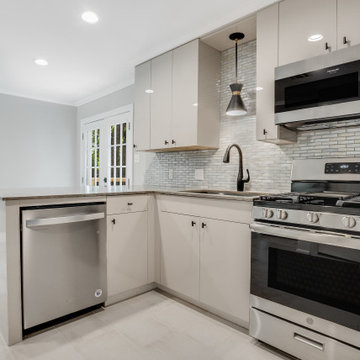
We completely demo'd kitchen, added french doors and back deck. Honed azul granite countertops.
Design ideas for a small contemporary l-shaped eat-in kitchen in Other with an undermount sink, flat-panel cabinets, beige cabinets, limestone benchtops, grey splashback, glass tile splashback, stainless steel appliances, ceramic floors, a peninsula, white floor and grey benchtop.
Design ideas for a small contemporary l-shaped eat-in kitchen in Other with an undermount sink, flat-panel cabinets, beige cabinets, limestone benchtops, grey splashback, glass tile splashback, stainless steel appliances, ceramic floors, a peninsula, white floor and grey benchtop.
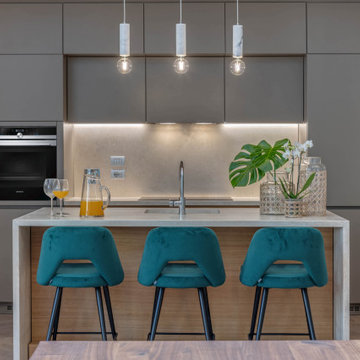
Area cucina open. Mobili su disegno; top e isola in travertino. rivestimento frontale in rovere, sgabelli alti in velluto. Pavimento in parquet a spina francese
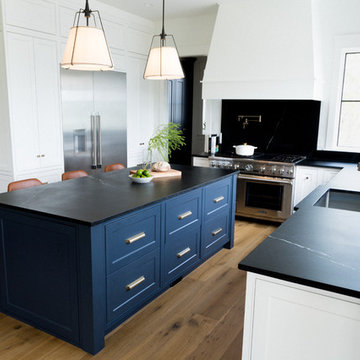
Two-toned white and navy blue transitional kitchen with brass hardware and accents.
Custom Cabinetry: Thorpe Concepts
Photography: Young Glass Photography
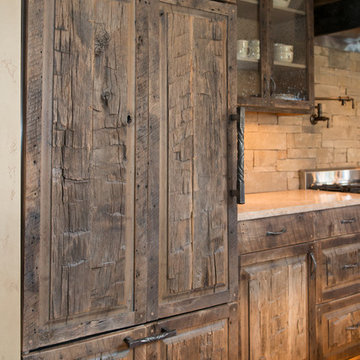
Large country l-shaped eat-in kitchen in Other with shaker cabinets, distressed cabinets, limestone benchtops, brown splashback, stone tile splashback, coloured appliances, medium hardwood floors, with island and brown floor.
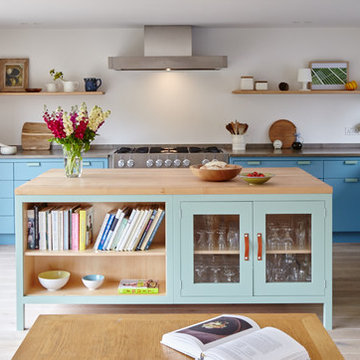
This is an example of a mid-sized country eat-in kitchen in Berkshire with an undermount sink, blue cabinets, limestone benchtops, stainless steel appliances, light hardwood floors, with island and flat-panel cabinets.
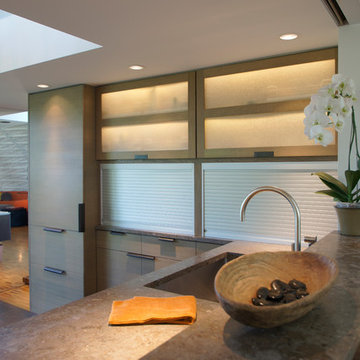
Meier Residential, LLC
Mid-sized modern u-shaped separate kitchen in Austin with a single-bowl sink, flat-panel cabinets, grey cabinets, limestone benchtops, multi-coloured splashback, mosaic tile splashback, panelled appliances and with island.
Mid-sized modern u-shaped separate kitchen in Austin with a single-bowl sink, flat-panel cabinets, grey cabinets, limestone benchtops, multi-coloured splashback, mosaic tile splashback, panelled appliances and with island.
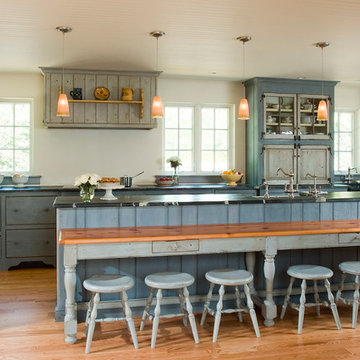
Gridley+Graves
Inspiration for a large traditional single-wall eat-in kitchen in Philadelphia with a single-bowl sink, glass-front cabinets, blue cabinets, limestone benchtops, white splashback, stainless steel appliances, light hardwood floors and with island.
Inspiration for a large traditional single-wall eat-in kitchen in Philadelphia with a single-bowl sink, glass-front cabinets, blue cabinets, limestone benchtops, white splashback, stainless steel appliances, light hardwood floors and with island.
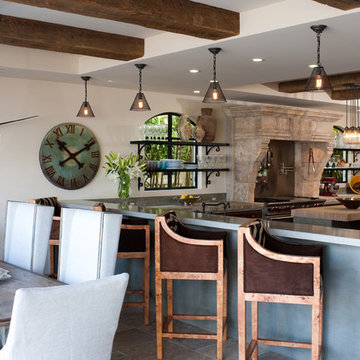
Images provided by 'Ancient Surfaces'
Product name: Antique Biblical Stone Flooring
Contacts: (212) 461-0245
Email: Sales@ancientsurfaces.com
Website: www.AncientSurfaces.com
Antique reclaimed Limestone flooring pavers unique in its blend and authenticity and rare in it's hardness and beauty.
With every footstep you take on those pavers you travel through a time portal of sorts, connecting you with past generations that have walked and lived their lives on top of it for centuries.
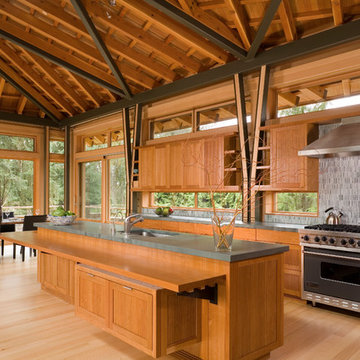
The Redmond Residence is located on a wooded hillside property about 20 miles east of Seattle. The 3.5-acre site has a quiet beauty, with large stands of fir and cedar. The house is a delicate structure of wood, steel, and glass perched on a stone plinth of Montana ledgestone. The stone plinth varies in height from 2-ft. on the uphill side to 15-ft. on the downhill side. The major elements of the house are a living pavilion and a long bedroom wing, separated by a glass entry space. The living pavilion is a dramatic space framed in steel with a “wood quilt” roof structure. A series of large north-facing clerestory windows create a soaring, 20-ft. high space, filled with natural light.
The interior of the house is highly crafted with many custom-designed fabrications, including complex, laser-cut steel railings, hand-blown glass lighting, bronze sink stand, miniature cherry shingle walls, textured mahogany/glass front door, and a number of custom-designed furniture pieces such as the cherry bed in the master bedroom. The dining area features an 8-ft. long custom bentwood mahogany table with a blackened steel base.
The house has many sustainable design features, such as the use of extensive clerestory windows to achieve natural lighting and cross ventilation, low VOC paints, linoleum flooring, 2x8 framing to achieve 42% higher insulation than conventional walls, cellulose insulation in lieu of fiberglass batts, radiant heating throughout the house, and natural stone exterior cladding.
Kitchen with Limestone Benchtops Design Ideas
2