Kitchen with Limestone Benchtops Design Ideas
Refine by:
Budget
Sort by:Popular Today
101 - 120 of 1,735 photos
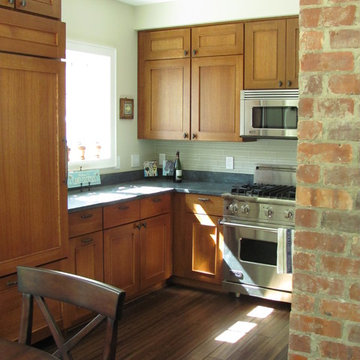
Photo of an arts and crafts u-shaped eat-in kitchen in DC Metro with an undermount sink, shaker cabinets, medium wood cabinets, limestone benchtops, grey splashback, glass tile splashback and stainless steel appliances.
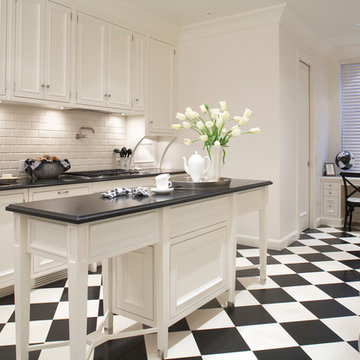
White and black kitchen
Warner Straube
This is an example of a mid-sized traditional single-wall eat-in kitchen in Chicago with a double-bowl sink, recessed-panel cabinets, white cabinets, limestone benchtops, white splashback, brick splashback, panelled appliances, ceramic floors, with island, multi-coloured floor, black benchtop and recessed.
This is an example of a mid-sized traditional single-wall eat-in kitchen in Chicago with a double-bowl sink, recessed-panel cabinets, white cabinets, limestone benchtops, white splashback, brick splashback, panelled appliances, ceramic floors, with island, multi-coloured floor, black benchtop and recessed.
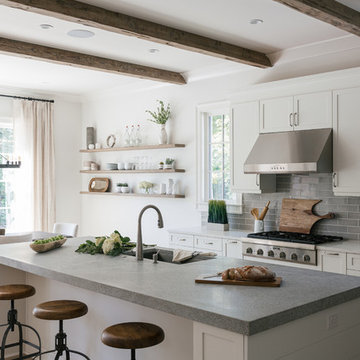
Willet Photography
Photo of a large transitional l-shaped eat-in kitchen in Atlanta with with island, an undermount sink, shaker cabinets, white cabinets, limestone benchtops, grey splashback, porcelain splashback, stainless steel appliances, light hardwood floors and brown floor.
Photo of a large transitional l-shaped eat-in kitchen in Atlanta with with island, an undermount sink, shaker cabinets, white cabinets, limestone benchtops, grey splashback, porcelain splashback, stainless steel appliances, light hardwood floors and brown floor.
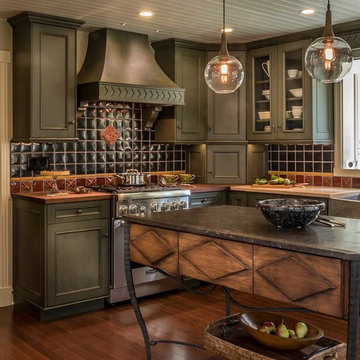
While this kitchen is of modest dimensions, it features wonderful luxe effects such as the hand hammered Pewter sink and Italian made island table base - Tastefully designed, defying a style label, ensuring its enduring relevance.
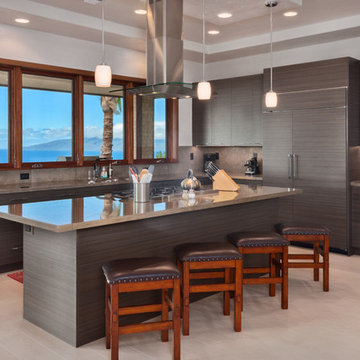
porcelain tile planks (up to 96" x 8")
Inspiration for a large contemporary l-shaped separate kitchen in Hawaii with porcelain floors, flat-panel cabinets, brown cabinets, limestone benchtops, beige splashback, stone slab splashback, panelled appliances, with island and beige floor.
Inspiration for a large contemporary l-shaped separate kitchen in Hawaii with porcelain floors, flat-panel cabinets, brown cabinets, limestone benchtops, beige splashback, stone slab splashback, panelled appliances, with island and beige floor.
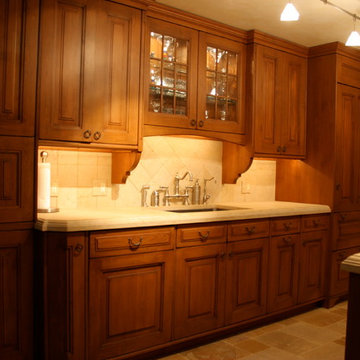
This kitchen took many months to plan, because the owner/cook wanted so many specific things within the kitchen, and yet had so little space. The entire wall space available for cabinets was
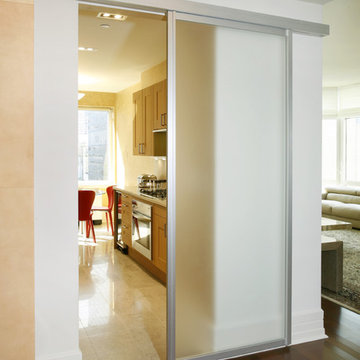
Photo of a mid-sized contemporary kitchen in New York with shaker cabinets, light wood cabinets, limestone benchtops, beige splashback, limestone floors and an undermount sink.
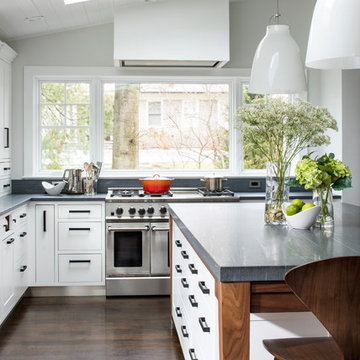
This spacious kitchen in Westchester County is flooded with light from huge windows on 3 sides of the kitchen plus two skylights in the vaulted ceiling. The dated kitchen was gutted and reconfigured to accommodate this large kitchen with crisp white cabinets and walls. Ship lap paneling on both walls and ceiling lends a casual-modern charm while stainless steel toe kicks, walnut accents and Pietra Cardosa limestone bring both cool and warm tones to this clean aesthetic. Kitchen design and custom cabinetry, built ins, walnut countertops and paneling by Studio Dearborn. Architect Frank Marsella. Interior design finishes by Tami Wassong Interior Design. Pietra cardosa limestone countertops and backsplash by Marble America. Appliances by Subzero; range hood insert by Best. Cabinetry color: Benjamin Moore Super White. Hardware by Top Knobs. Photography Adam Macchia.
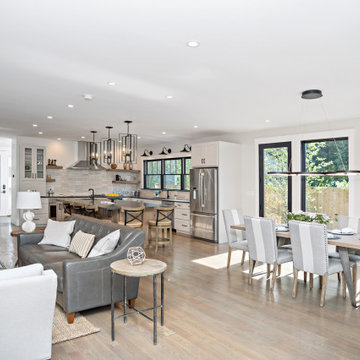
Wide open first floor concept. Kitchen dining and family are all open with no walls or columns.
Inspiration for a small contemporary l-shaped open plan kitchen in Boston with an undermount sink, shaker cabinets, white cabinets, limestone benchtops, brown splashback, ceramic splashback, stainless steel appliances, medium hardwood floors, with island, brown floor and grey benchtop.
Inspiration for a small contemporary l-shaped open plan kitchen in Boston with an undermount sink, shaker cabinets, white cabinets, limestone benchtops, brown splashback, ceramic splashback, stainless steel appliances, medium hardwood floors, with island, brown floor and grey benchtop.
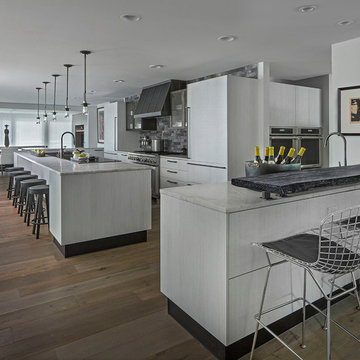
Beth Singer Photographer, Inc.
This is an example of a large contemporary galley open plan kitchen in Detroit with flat-panel cabinets, grey cabinets, limestone benchtops, multi-coloured splashback, stone tile splashback, panelled appliances, dark hardwood floors, with island and brown floor.
This is an example of a large contemporary galley open plan kitchen in Detroit with flat-panel cabinets, grey cabinets, limestone benchtops, multi-coloured splashback, stone tile splashback, panelled appliances, dark hardwood floors, with island and brown floor.
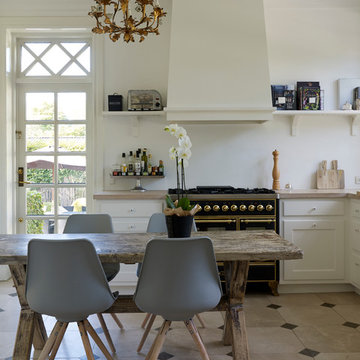
Jonas Lundberg / Anna Truelsen
Design ideas for a small traditional u-shaped eat-in kitchen in Copenhagen with a drop-in sink, white cabinets, white splashback, black appliances, limestone floors, no island, recessed-panel cabinets and limestone benchtops.
Design ideas for a small traditional u-shaped eat-in kitchen in Copenhagen with a drop-in sink, white cabinets, white splashback, black appliances, limestone floors, no island, recessed-panel cabinets and limestone benchtops.
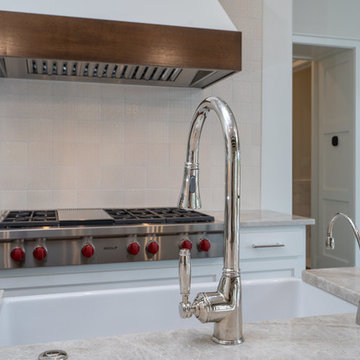
Design ideas for a mid-sized transitional u-shaped eat-in kitchen in Dallas with a farmhouse sink, recessed-panel cabinets, white cabinets, limestone benchtops, beige splashback, ceramic splashback, stainless steel appliances, dark hardwood floors, with island, brown floor and grey benchtop.
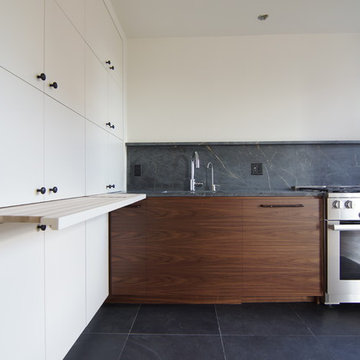
Kris Famurat
Small contemporary l-shaped open plan kitchen in New York with a single-bowl sink, flat-panel cabinets, white cabinets, limestone benchtops, grey splashback, stone slab splashback, stainless steel appliances, ceramic floors and no island.
Small contemporary l-shaped open plan kitchen in New York with a single-bowl sink, flat-panel cabinets, white cabinets, limestone benchtops, grey splashback, stone slab splashback, stainless steel appliances, ceramic floors and no island.
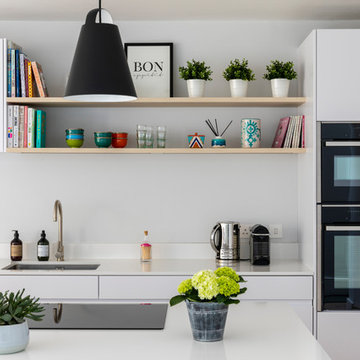
Chris Snook
Design ideas for a contemporary eat-in kitchen in London with flat-panel cabinets, white cabinets, limestone benchtops, white splashback, limestone splashback, black appliances, with island, white benchtop and an undermount sink.
Design ideas for a contemporary eat-in kitchen in London with flat-panel cabinets, white cabinets, limestone benchtops, white splashback, limestone splashback, black appliances, with island, white benchtop and an undermount sink.
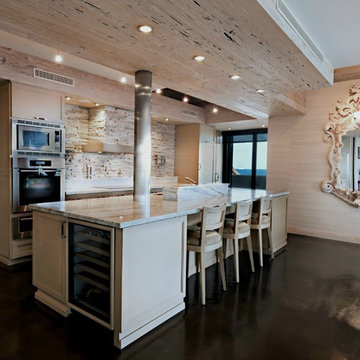
In Focus Studios
Mid-sized transitional galley open plan kitchen in Miami with an undermount sink, recessed-panel cabinets, light wood cabinets, limestone benchtops, beige splashback, limestone splashback, stainless steel appliances, concrete floors, with island and brown floor.
Mid-sized transitional galley open plan kitchen in Miami with an undermount sink, recessed-panel cabinets, light wood cabinets, limestone benchtops, beige splashback, limestone splashback, stainless steel appliances, concrete floors, with island and brown floor.
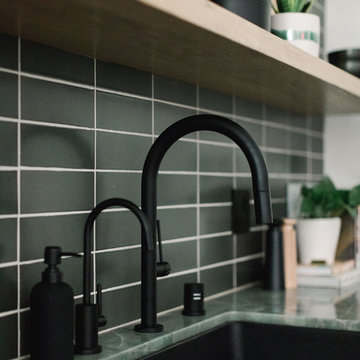
Mid-sized modern single-wall eat-in kitchen in Los Angeles with an undermount sink, flat-panel cabinets, medium wood cabinets, limestone benchtops, black splashback, subway tile splashback, panelled appliances, concrete floors, no island, grey floor and green benchtop.
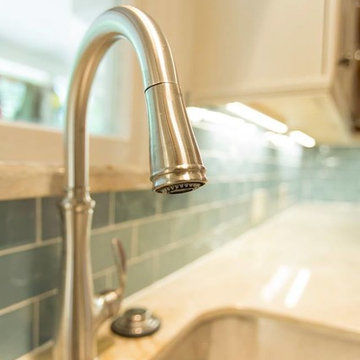
Bowman Project - Kitchen Remodeling in Houston, TX Designer: Ted Showroom: Houston Cabinet Line: Ultracraft Door Style: Boston Arch Maple Project Cost: $75,000 - $100,000 Countertop: Taj Mahal Granite Backsplash: 3*6 AR98 Roman Skyline Faucet: Kohler Sink: 60/40 Stainless 18GA Knobs: JA Lafayette Cabinet Pull and Knob http://usacabinetstore.com/
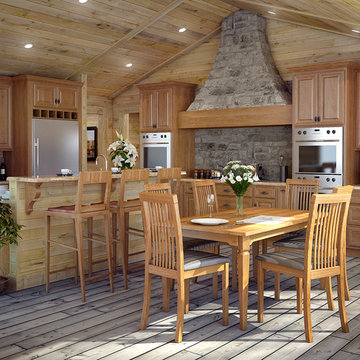
This is an example of a large arts and crafts l-shaped eat-in kitchen in Tampa with raised-panel cabinets, light wood cabinets, limestone benchtops, multi-coloured splashback, stone slab splashback, stainless steel appliances, plywood floors, with island and an undermount sink.
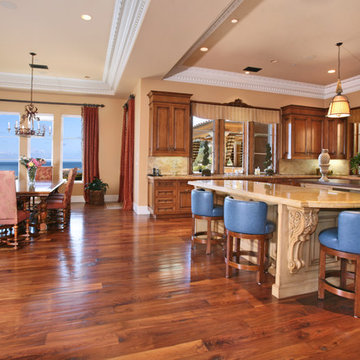
Expansive mediterranean u-shaped eat-in kitchen in Orange County with a farmhouse sink, recessed-panel cabinets, medium wood cabinets, limestone benchtops, multi-coloured splashback, cement tile splashback, stainless steel appliances, medium hardwood floors and multiple islands.
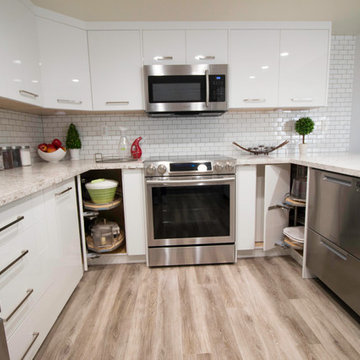
Inspiration for a small contemporary l-shaped separate kitchen in San Francisco with an undermount sink, flat-panel cabinets, white cabinets, limestone benchtops, white splashback, subway tile splashback, stainless steel appliances, light hardwood floors, a peninsula, beige floor and white benchtop.
Kitchen with Limestone Benchtops Design Ideas
6