Kitchen with Beige Cabinets and Limestone Floors Design Ideas
Refine by:
Budget
Sort by:Popular Today
1 - 20 of 638 photos
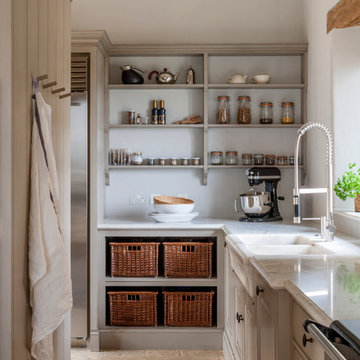
The scullery and pantry part of the kitchen with wicker baskets and solid marble sink and Aga,
Design ideas for a large country galley open plan kitchen in Gloucestershire with a single-bowl sink, raised-panel cabinets, marble benchtops, white splashback, stone slab splashback, stainless steel appliances, limestone floors, with island and beige cabinets.
Design ideas for a large country galley open plan kitchen in Gloucestershire with a single-bowl sink, raised-panel cabinets, marble benchtops, white splashback, stone slab splashback, stainless steel appliances, limestone floors, with island and beige cabinets.
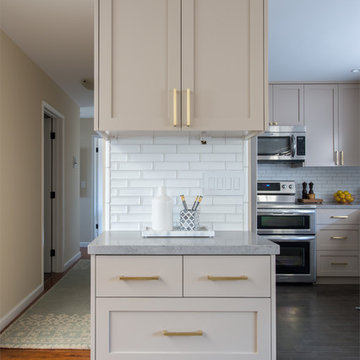
Inspiration for a mid-sized midcentury u-shaped kitchen in San Diego with an undermount sink, shaker cabinets, beige cabinets, quartz benchtops, white splashback, ceramic splashback, stainless steel appliances, limestone floors, with island and beige floor.
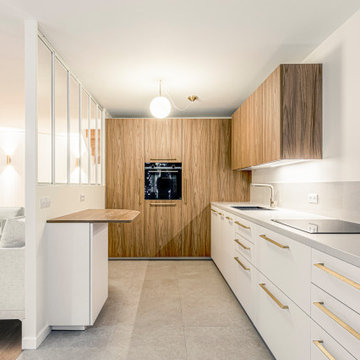
Plongez dans cette cuisine moderne au design épuré, où les placards en bois se marient parfaitement avec le sol en carrelage gris. Un comptoir en quartz brillant, équipé d'électroménager encastré, offre un espace de travail pratique. Le bar petit-déjeuner adjacent invite à la détente et aux moments partagés. Les luminaires minimalistes éclairent subtilement l'espace, tandis que les tiroirs avec poignées dorées ajoutent une touche d'élégance. Avec un espace de rangement optimisé, cette cuisine allie fonctionnalité et esthétisme pour une expérience de décoration intérieure exceptionnelle.
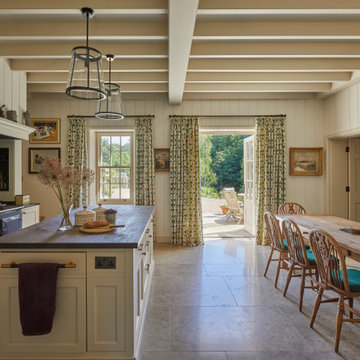
This Jersey farmhouse, with sea views and rolling landscapes has been lovingly extended and renovated by Todhunter Earle who wanted to retain the character and atmosphere of the original building. The result is full of charm and features Randolph Limestone with bespoke elements.
Photographer: Ray Main
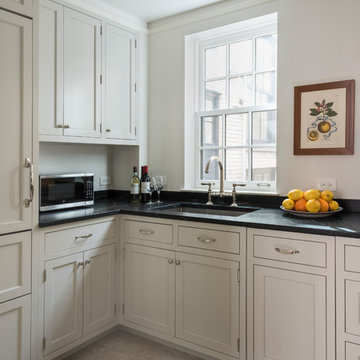
A galley kitchen was reconfigured and opened up to the living room to create a charming, bright u-shaped kitchen.
Design ideas for a small traditional u-shaped kitchen in New York with an undermount sink, shaker cabinets, beige cabinets, soapstone benchtops, beige splashback, limestone splashback, panelled appliances, limestone floors and black benchtop.
Design ideas for a small traditional u-shaped kitchen in New York with an undermount sink, shaker cabinets, beige cabinets, soapstone benchtops, beige splashback, limestone splashback, panelled appliances, limestone floors and black benchtop.
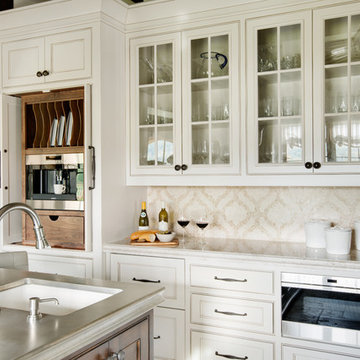
Design showroom Kitchen for Gabriel Builders featuring a Wolf built in coffee maker center with storage for baking, mosaic tile backsplash, pewter island, wolf appliances, quartzite countertops, glass cabinets by NIcholas James Fine Woodworking, Douglass Fir beams
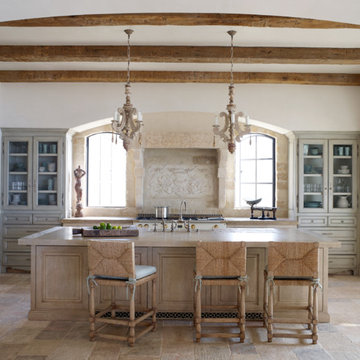
Photo of a mid-sized mediterranean l-shaped eat-in kitchen in Orange County with glass-front cabinets, beige cabinets, beige splashback, panelled appliances, with island, a farmhouse sink, quartzite benchtops, limestone floors, limestone splashback and beige floor.

Large transitional eat-in kitchen in Baltimore with an integrated sink, shaker cabinets, beige cabinets, soapstone benchtops, black splashback, stone slab splashback, panelled appliances, limestone floors, with island, beige floor and beige benchtop.
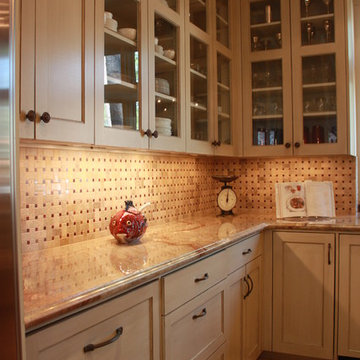
Large transitional kitchen pantry in Houston with an undermount sink, recessed-panel cabinets, beige cabinets, granite benchtops, beige splashback, mosaic tile splashback, stainless steel appliances, limestone floors and with island.
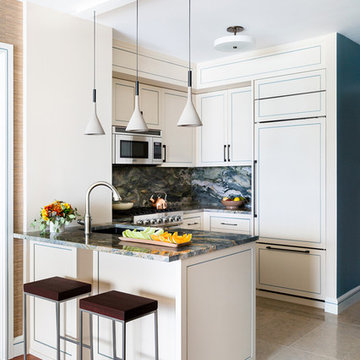
2 Fusion Wow slabs create the backsplash and counter. Custom cabinets. Limestone floor. Viking and Sub-Zero appliances.
Brittany Ambridge
Inspiration for a small transitional u-shaped kitchen in New York with an undermount sink, quartzite benchtops, multi-coloured splashback, stone slab splashback, panelled appliances, limestone floors, beige floor, multi-coloured benchtop, recessed-panel cabinets, beige cabinets and a peninsula.
Inspiration for a small transitional u-shaped kitchen in New York with an undermount sink, quartzite benchtops, multi-coloured splashback, stone slab splashback, panelled appliances, limestone floors, beige floor, multi-coloured benchtop, recessed-panel cabinets, beige cabinets and a peninsula.
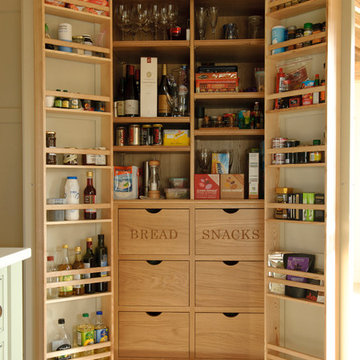
This beautiful barn conversion now has a kitchen, dining, seating area which will be the heart of the client’s home, as well as a wonderful entertaining space.The tall units contain a larder unit, lined with oak veneer, housing oak drawers for bread and snacks. The central island houses a wine fridge, microwave, prep sink and drawer space. Friends and family congregate on the opposite side of the island, around the demi-lune oak insert. The perimeter units are painted in Farrow & Ball Old White, and the island is painted with Farrow & Ball French Gray.
Photos by Harry Page - http://www.harrypage.com/

Royal Oaks Large Outdoor Kitchen, with Alfresco appliances, Danver/Brown Jordan outdoor cabinetry, Dekton couentertops, natural stone floors and backsplash, Vent A Hood ventilation, custom outdoor furniture form Leaisure Collections.
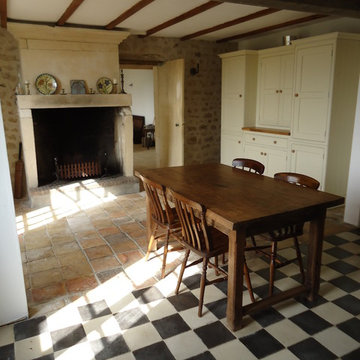
Antique French country side sink with a whimsical limestone brass faucet. This Southern Mediterranean kitchen was designed with antique limestone elements by Ancient Surfaces.
Time to infuse a small piece of Italy in your own home.
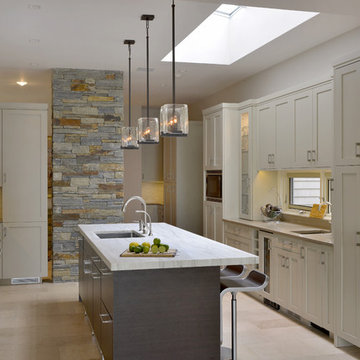
Westchester, New York kitchen is part of a larger great room design. Stainless steel appliances, grey center island and natural stone wall unify the color scheme.
Peter Krupenye Photographer
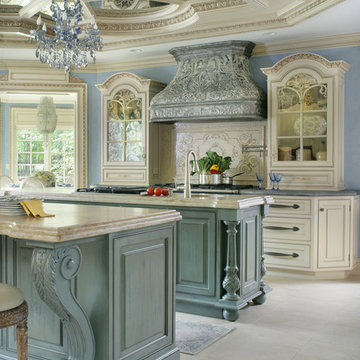
A Traditional Kitchen with a touch of Glitz & Glam. This kitchen features 2 islands with our antiqued blue finish, the perimeter is creme with a brown glaze, limestone floors, the tops are Jerusalem Grey-Gold limestone, an antiqued mirror ceiling detail, our custom tin hood & refrigerator panels, a La Cornue CornuFe 110, a TopBrewer, and a hand-carved farm sink.
Fun Fact: This was the first kitchen in the US to have a TopBrewer installed in it!
Peter Rymwid (www.PeterRymwid.com)
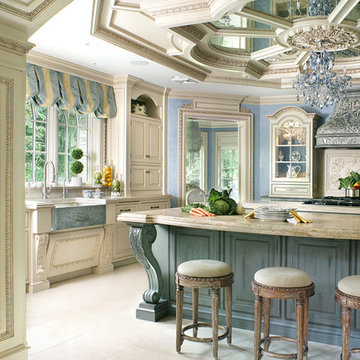
A Traditional Kitchen with a touch of Glitz & Glam. This kitchen features 2 islands with our antiqued blue finish, the perimeter is creme with a brown glaze, limestone floors, the tops are Jerusalem Grey-Gold limestone, an antiqued mirror ceiling detail, our custom tin hood & refrigerator panels, a La Cornue CornuFe 110, a TopBrewer, and a hand-carved farm sink.
Fun Fact: This was the first kitchen in the US to have a TopBrewer installed in it!
Peter Rymwid (www.PeterRymwid.com)
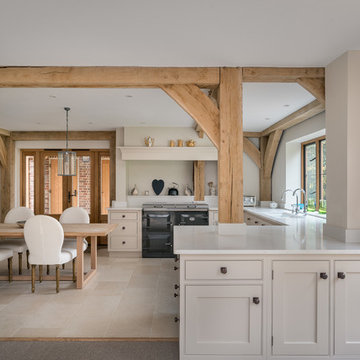
Mark Hazeldine
This is an example of a large country u-shaped open plan kitchen in Surrey with an undermount sink, recessed-panel cabinets, beige cabinets, granite benchtops, beige splashback, panelled appliances, limestone floors and no island.
This is an example of a large country u-shaped open plan kitchen in Surrey with an undermount sink, recessed-panel cabinets, beige cabinets, granite benchtops, beige splashback, panelled appliances, limestone floors and no island.
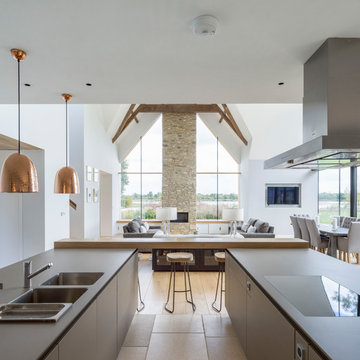
Anthony Coleman
Design ideas for a large country u-shaped open plan kitchen in Wiltshire with flat-panel cabinets, beige cabinets, laminate benchtops, stainless steel appliances, limestone floors, grey benchtop, an integrated sink and beige floor.
Design ideas for a large country u-shaped open plan kitchen in Wiltshire with flat-panel cabinets, beige cabinets, laminate benchtops, stainless steel appliances, limestone floors, grey benchtop, an integrated sink and beige floor.
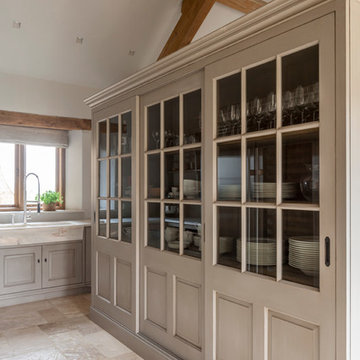
This large glazed kitchen dresser has sliding doors which operate on a bespoke running system devised by Artichoke. Image by Marcus Peel.
Large country galley open plan kitchen in Gloucestershire with a single-bowl sink, raised-panel cabinets, marble benchtops, stone slab splashback, stainless steel appliances, limestone floors, with island and beige cabinets.
Large country galley open plan kitchen in Gloucestershire with a single-bowl sink, raised-panel cabinets, marble benchtops, stone slab splashback, stainless steel appliances, limestone floors, with island and beige cabinets.
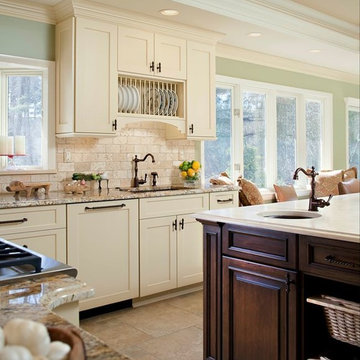
This is an example of a mid-sized traditional l-shaped eat-in kitchen in Other with an undermount sink, shaker cabinets, beige cabinets, granite benchtops, beige splashback, subway tile splashback, stainless steel appliances, limestone floors, with island and beige floor.
Kitchen with Beige Cabinets and Limestone Floors Design Ideas
1